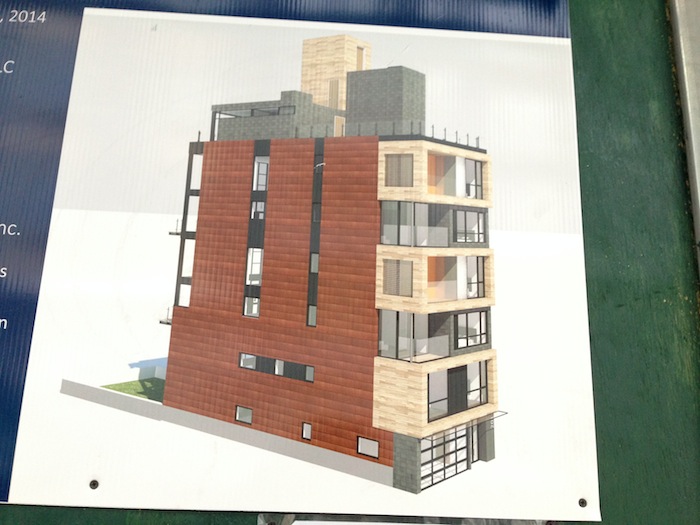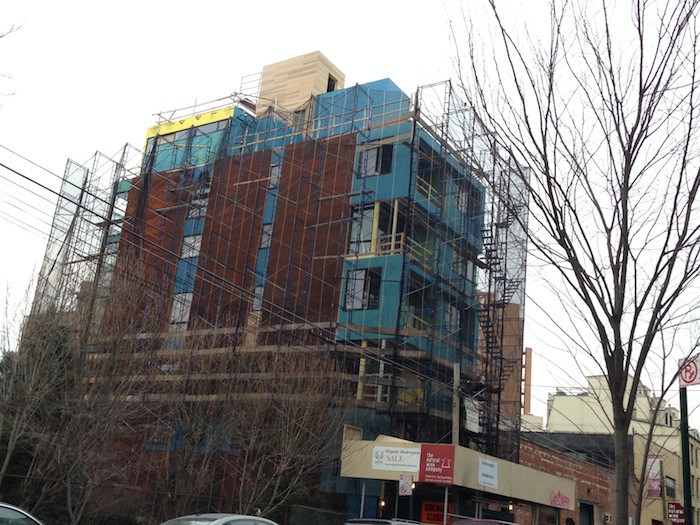Rendering out for Condos Rising Near McCarren Park in Williamsburg
We discovered this rendering posted to the fence at a long-delayed six-story development that’s rising at 201 North 11th Street near McCarren Park in Williamsburg. It looks like all six of the stories are up and the windows are going in at the building, which is owned by developer Build 360. When it’s finished, there…


We discovered this rendering posted to the fence at a long-delayed six-story development that’s rising at 201 North 11th Street near McCarren Park in Williamsburg. It looks like all six of the stories are up and the windows are going in at the building, which is owned by developer Build 360.
When it’s finished, there will be three duplexes and a penthouse apartment spread over 6,692 square feet of space, according to new building permits. They will be condos, Josh Egendorf of Build 360 told us. He added that amenities will include a small garage that fits one to two cars, and each unit will have a large amount of outdoor space. Construction signs said work is scheduled to finish by June and list Corcoran brokers as contacts.
Designed by Atelier New York Architecture, the rendering seems more interesting than your typical Williamsburg glass condo building. We found an old rendering here, but it appears the architects abandoned the all-wood look. What do you think of the design?
We’ve included a photo of the building under construction after the jump. GMAP






i don’t think that was wood in the original rendering. it looks like this architect likes to use that trendy rusted steel (similar to barclays). these guys are a little douchey but that’s a different story.
know the firm – they are good
Drove by yesterday and the sides appear to be Cor-ten steel….looked good from what I can see….being condos i assume they will sell very quicky since there is very little inventory.