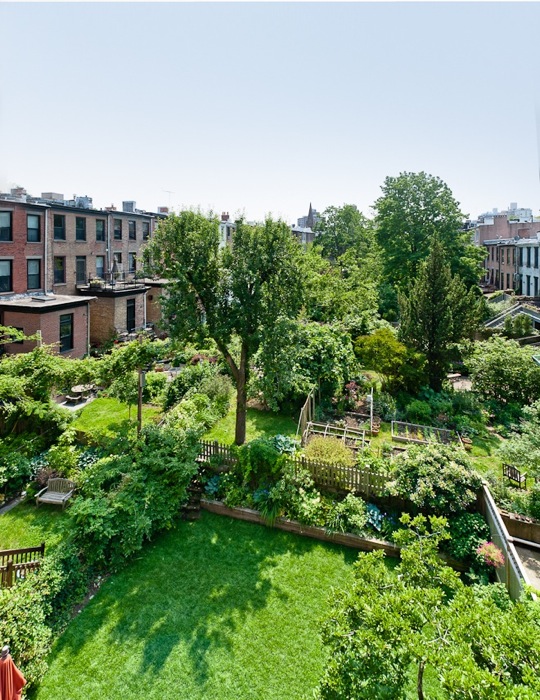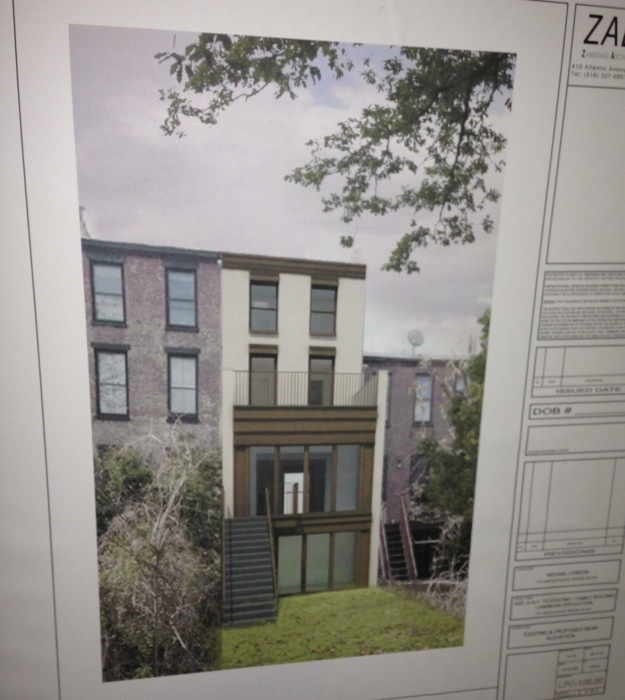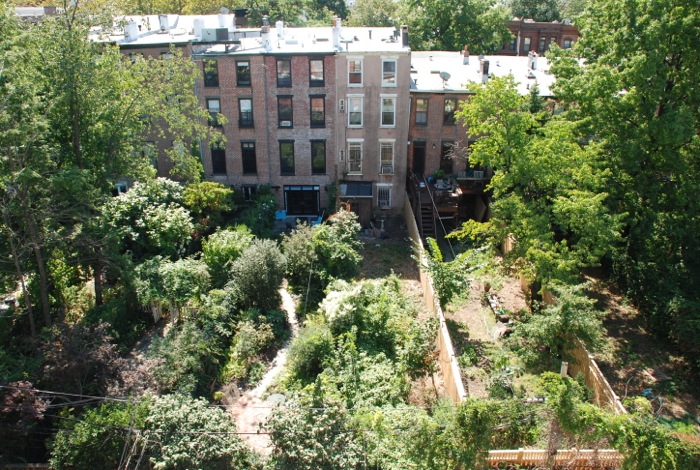Neighbors Fighting Addition on Landmarked Park Slope Block Win Round One
A controversial proposal to build a large extension on the back of a house on a landmarked Park Slope block did not pass at the community board level Wednesday night. The Landmarks Preservation Commission will consider the proposal at a hearing later this month, according to a tipster who sent us these photos. At least…


A controversial proposal to build a large extension on the back of a house on a landmarked Park Slope block did not pass at the community board level Wednesday night. The Landmarks Preservation Commission will consider the proposal at a hearing later this month, according to a tipster who sent us these photos.
At least 40 residents of the block have signed a petition to prevent new neighbors at 115 Lincoln Place from building a 15-foot, two-story high addition to their brownstone that would jut out into the historic “garden core” and block light and views from neighboring properties. The residents won substantial modifications to the plan at the committee level at various community board meetings, and then on Wednesday the proposal failed to pass the full board. (Votes were tied 16 for and 16 against, with many abstentions.) After that, the board voted to recommend to the LPC that they disapprove the extension, our tipster told us.
“The materials are out of keeping with the rest of the core,” she continued. “The height, width and depth are intrusive and also way out of scale with the gardens overall. The overriding fear is that this would be the thin end of the wedge for others to do the same. Landmarks guidelines suggest that preserving this kind of greensward is one of their aims.”
Opponents of the proposal previously said they would accept “a one-story addition extending 12 feet into the yard,” according to a story in the Brooklyn Eagle. The block successfully opposed another proposed addition in 2006, at 105 Lincoln Place. In that case, the addition “would have been visible from the street through a gap in the houses,” said the Eagle.
It can be tricky to go the Landmarks route to prevent backyard additions. Neighbors of 149 Bergen Street in Boerum Hill fought a 20-foot-plus deep extension there, and proposed altering Landmark rules to preserve intrusions into the “green donut,” but were ultimately unsuccessful.
The above photo shows the backyard green space from across the area. The back of the house at 115 Lincoln Place is the first tall building on the right, three up from the white house on the right. Click through to the jump to see a rendering of the proposed rear extension from one of the community board meetings and a photo of the rear of the house as it stands today.
Rendering by Zambrano Architectural Design

Below, the back of 115 Lincoln Place today, with white windows.






that is why there was 50% in favor, representing ignorance and jealousy, and all of you that are in favor of the ‘Disneyfication’ of Park Slope. Replace trees and soil with metal and glass, heat up Park Slope! bring Orlando in the historic district!
The trees seem to be casting some mighty big shadows onto other backyards. I hope that the trees got permission from LPC before they grew so tall.
We have some decent rules on this in Brooklyn (e.g., preserving at least a 30 foot backyard). Abusing the landmarks rules makes a mockery out of otherwise decent ideas and makes otherwise reasonable people oppose landmark initiatives.
I dont think the rendering looks that bad. After all, it is the backyard.
and from looking at the picture above all the backyards look pretty crappy to me.
Long back I worked on a few rear yard additions in the UES. The community reaction was always negative on even the most thoughtful schemes. Ultimately the boards view is only advisory….
I have to say, I don’t find that addition to look that intrusive in the rendering, but I do think the rendering probably makes the addition look a lot flatter than it really is. A one-story addition certainly seems like a reasonable compromise.
that looks like a mud room to me… is that what you call existing extension?
warmer and friendlier like a road side motel. all that is missing is neon lighting on top. Yes, it adds to the garden core: bulk and mass. A side view would probably make it clear to you
It’s not like that extension will cost a fortune so I don’t see how money has much to do with it. Plus, the neighbors are probably pretty similarly situated.
I really can’t see how this could possibly affect 40 families.