ODA Replaces Karl Fischer, Designs Boxy Building to Replace Gulf Station in Fort Greene
ODA Architecture has replaced Karl Fischer as the designer of a 45-unit mixed-use building going in on the corner of Myrtle and Vanderbilt in Fort Greene, home to a Gulf gas station, and New York YIMBY got ahold of ODA’s new rendering for it. It looks quite boxy to us, but at least it’s not…
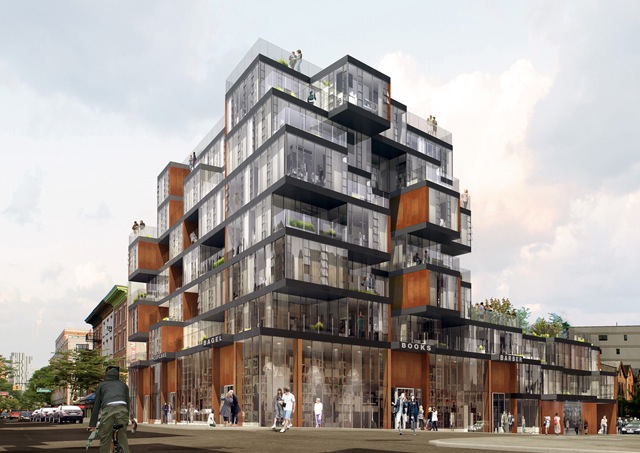

ODA Architecture has replaced Karl Fischer as the designer of a 45-unit mixed-use building going in on the corner of Myrtle and Vanderbilt in Fort Greene, home to a Gulf gas station, and New York YIMBY got ahold of ODA’s new rendering for it. It looks quite boxy to us, but at least it’s not routine.
The design of the street-level retail facades are particularly interesting and original, we think. First, they are double height, and second, the large expanses of small squares of glass are broken up by what appear to be rusted Corten steel panels framing the doors. We like the three-dimensional I-beam shape of these, which seems industrial yet more decorative than a flat panel.
By the way, the building will be six stories, according to the permit, even though the rendering seems to show seven or eight. What do you think of the design?
Revealed: 134 Vanderbilt Avenue, Fort Greene [NYY]
Gas Stations From Fort Greene to Bed Stuy to Become Apartments [Brownstoner]
Rendering by ODA via NYY

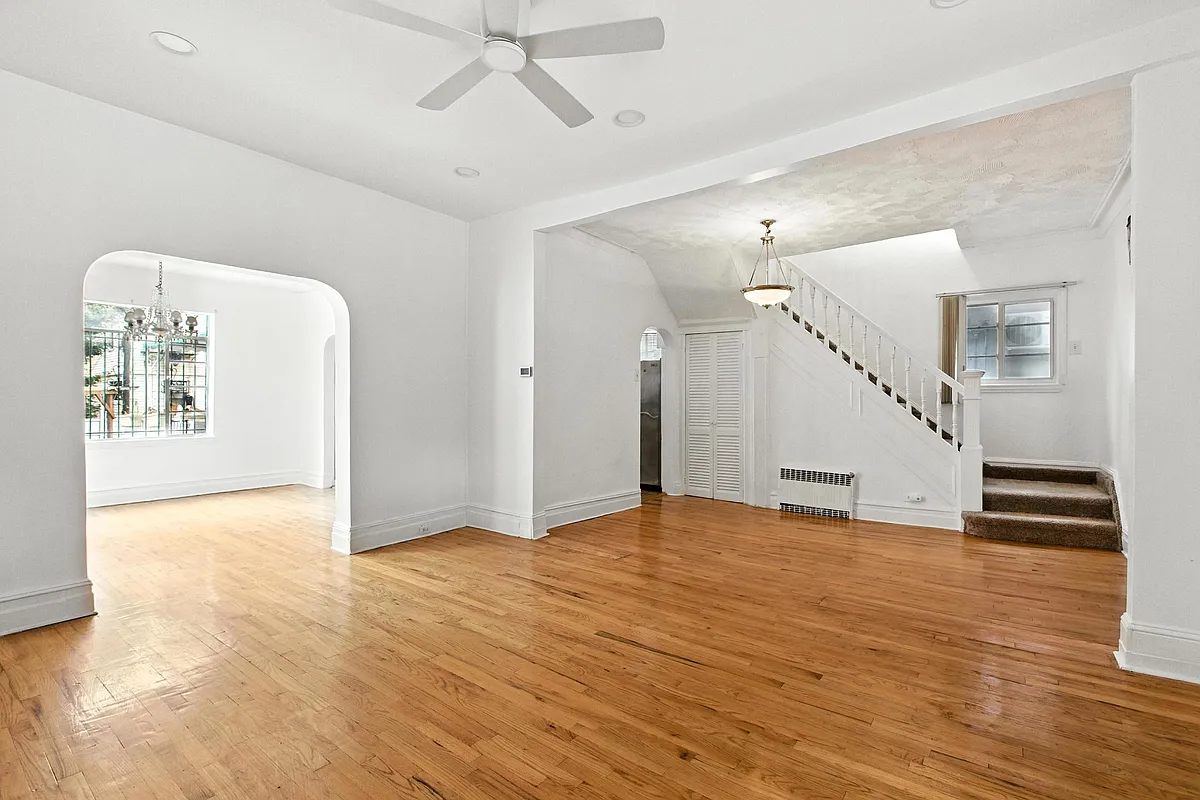
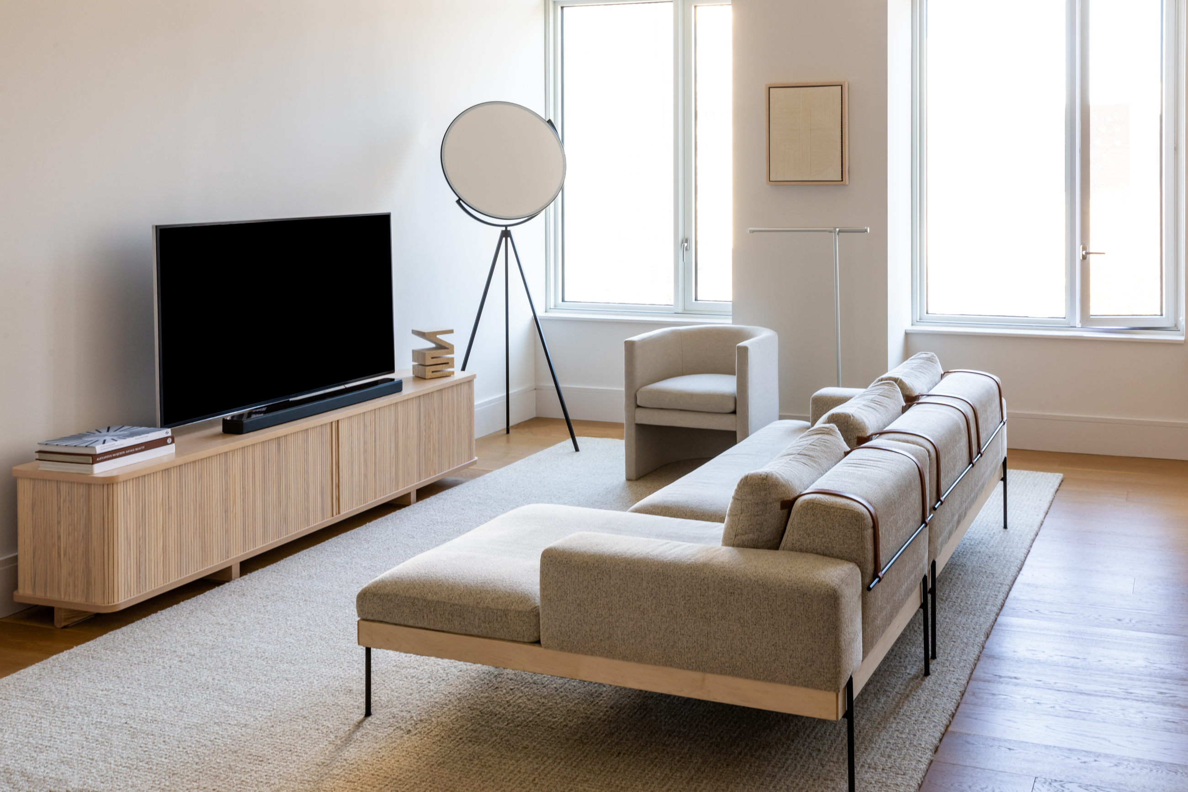
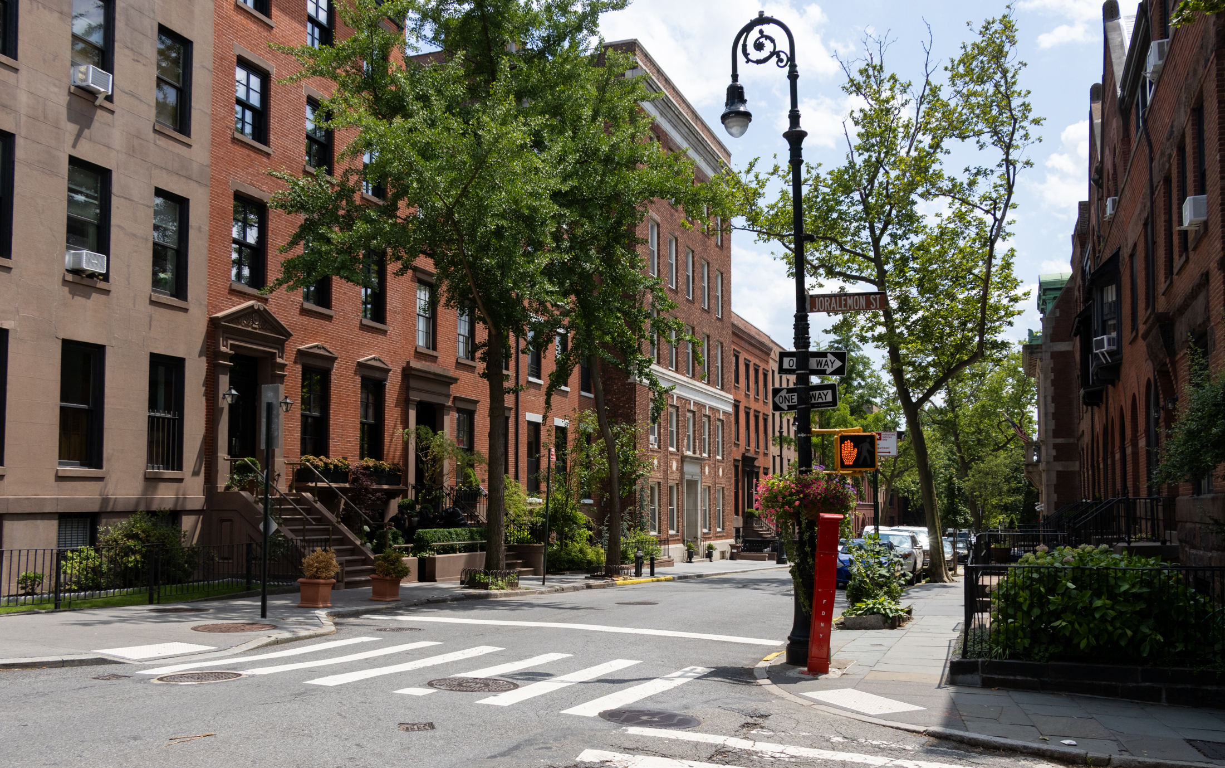
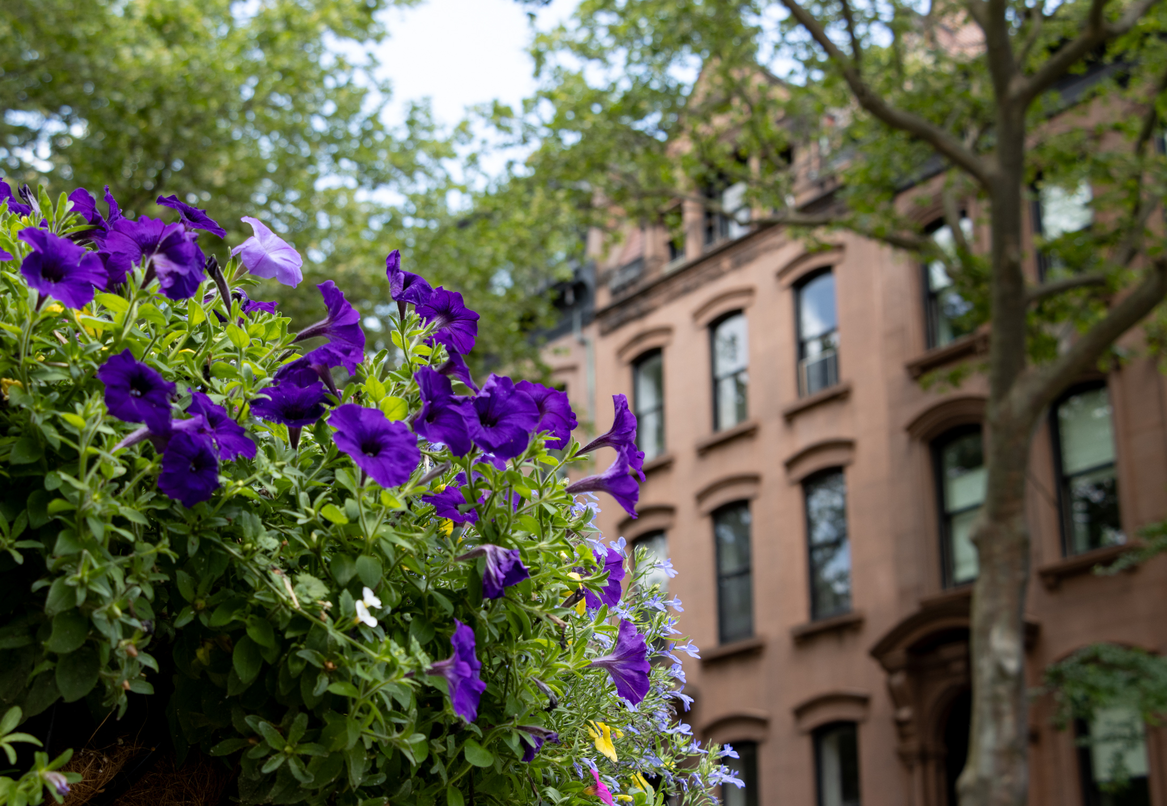
Yes– exactly!