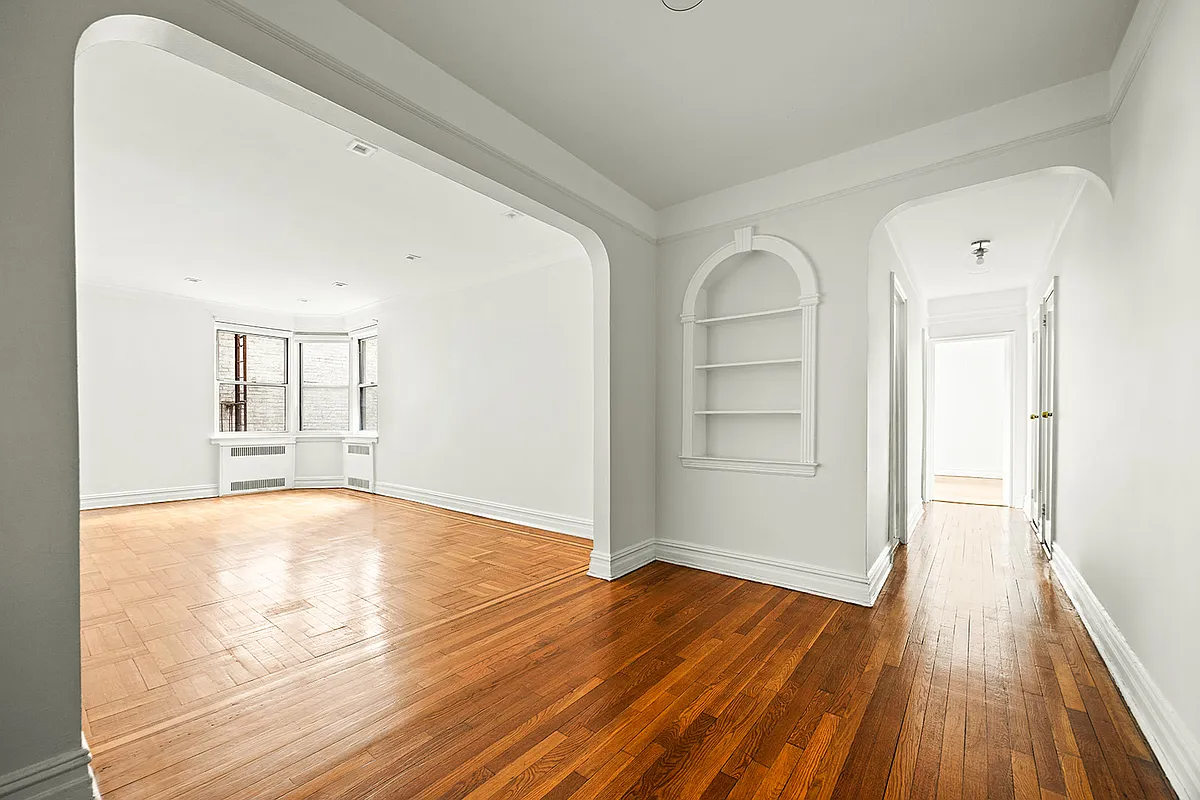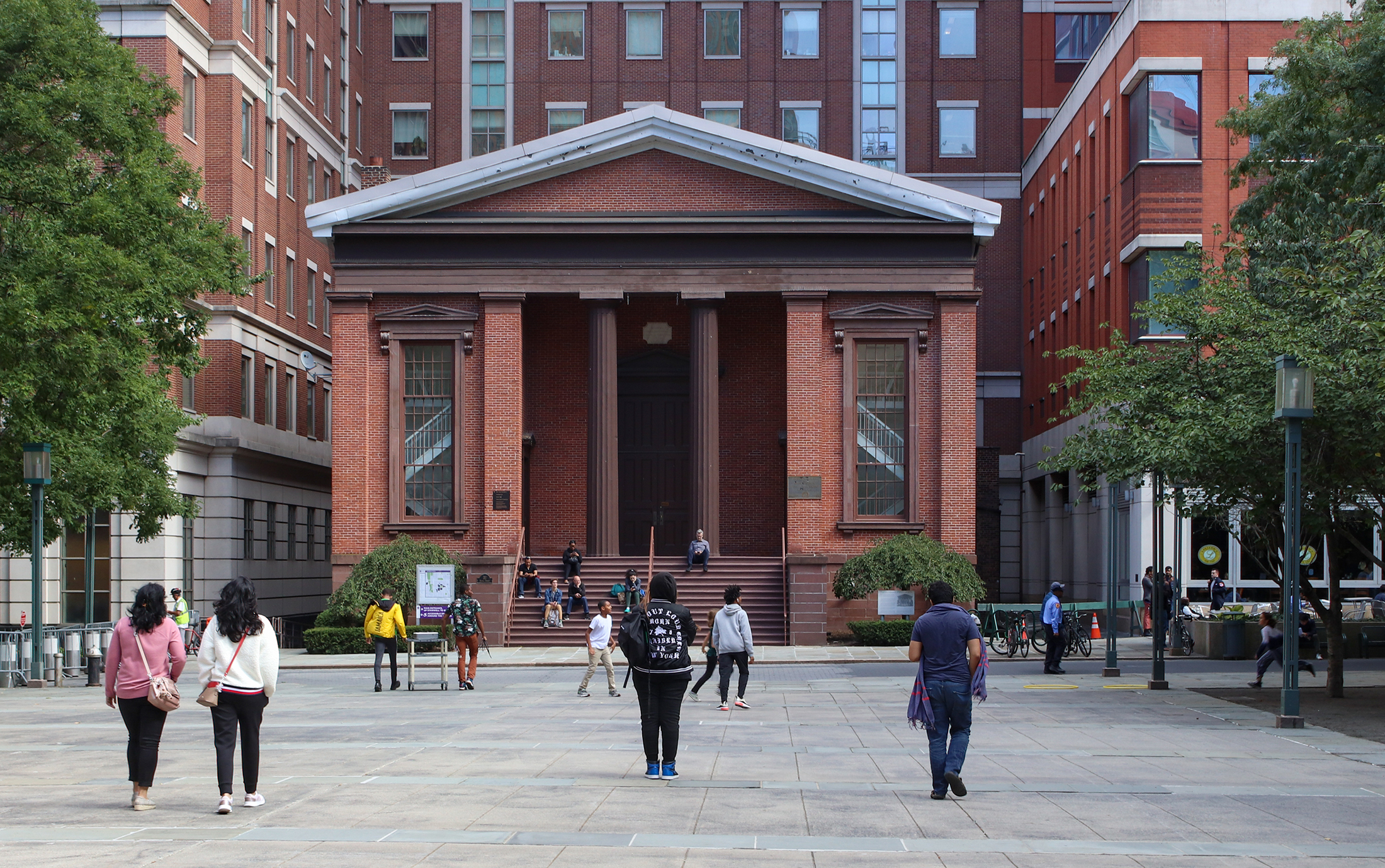New! Straight From The Architect's Mouth
The program for this Park Slope brownstone’s kitchen came from a common lament: everyone likes an open kitchen, but no one wants guests looking at their dirty dishes. This family has young boys, so for supervision alone, they needed a wide opening between the kitchen and dining room, but since the kitchen is squeezed into…



The program for this Park Slope brownstone’s kitchen came from a common lament: everyone likes an open kitchen, but no one wants guests looking at their dirty dishes. This family has young boys, so for supervision alone, they needed a wide opening between the kitchen and dining room, but since the kitchen is squeezed into the little single-window room, we couldn’t sacrifice an inch of counter space. Our solution was to extend the base cabinets halfway into our new double-wide door opening. We based our design for the ribbed-glass and walnut double doors on doors found elsewhere in the house. When closed, the doors look original, but one of them slides into a pocket and the other hinges ninety degrees to allow them to open fully in the tight space. This unorthodox configuration also lets you bolt the slider closed for more formal occasions (that’s why the glass stops above counter height.), while servers come and go through the hinged door. The ribbed glass lets light through but keeps the kitchen private. At dinner parties, the kitchen glows like a lantern.
DELSON or SHERMAN architects pc is a licensed architecture firm with a broad range of experience in residential, commercial, and institutional design. Based in Brooklyn, they have built projects around the country, combining clean, understated design with careful space planning.
Park Slope Brownstone [Delson Sherman]
Want to have your project featured? Just drop us an email.





Wow, there sure is some venom being directed against an obviously talented and interesting firm.
I’m an architect in the Slope and I’m inclined to think Anon 5:03 pm and their ilk are precisely the kind of nightmare clients everyone I know tries to avoid. Good design is usually the result of a collaboration with the client; obviously these smarties didn’t need to learn anything from any person nor invest in a design process. “Any architect can do the job” — hey, believe what you want.
We used Delson and Sherman for a while and all they were concerned about was MONEY! Their taste was mediocre. After our bad experience with them, we did it ourselves and our home is quite lovely. It has even been used as a backdrop for a few high end magazines. If you have alot of money any architect can do the job–it’s like being on the best dressed list.
The no less than 200K thing sounds really snooty and exclusive especially for the demographic that comprises the influx of brownstone fixer-up buyers in the up + coming peripheral neighborhoods these days HOWEVER to do any decent job that requires infrastrutural upgrading (more efficient energy systems, roofing, windows etc.) let alone the aesthetic and lifestyle layout changes potentially desired (i.e. that sexy indulgent master bath or wannabe viking range)people out there have to realize that the average substantial brownstone reno (esp. the ones in bad shape)require 200K and Perla, as a business woman, is doing herself a service by declining on such projects that have “modest” budgets b/c to take a squeeze water from stone type budgets is to hemorrhage her fee in the end.
Why is their name Delson OR Sherman? Not much of a partnership… Not bad though.
We had a very good experience with Delson or Sherman. Perla was our architect four years ago for our major renovation on a four story 20′ wide Boerum Hill brownstone. I also blanched when she estimated in the $200k range for what we needed done. She ended up being right! The 2002-2003 stockmarket and employment landscape was a very edgy time to be financing a reno – but somehow we did it. I will say in spite of our temperaments being cluttery and our aesthetics 19th century, Delson Sherman did well for us. Perla listened well, picked up on our lifestyle and temperaments, and geared the whole project towards a design and project plan that was in sync with our active young children and their distracted, exhausted parents. Thanks to Perla the final result was MY house – not an architect’s intellectual property! I do think in the end however she wanted to refer us for an intervention at the ‘Rid the World of Pack Rats’ foundation.
Looks fabulous and very sympathetic to the original architecture of the house. Frankly 100% Victoriana gives me hives. Would be v. interested to know the dimensions of the kitchen and adjoining dining room. Would the architect be able to supply brownstoner with a simple floor plan? Anyway, great feature — love to see more like this.
I spoke with Perla about coming to our home to give us an estimate on what I thought was a major renovation (relative to my budget) after seeing this home on the Park Slope house tour summer. She would not even agree to MEET with me unless we were planning on spending $200K+. I spoke with the folks who used her after I heard that, and they didn’t spend that much, but they did it b/c Perla is a good friend of the woman that lives there.
I was talking about this architect’s other projects on his website. You can restore a house with no details and put back what is close to original
My wife and I have found that it’s not all that easy living a 21st century life in a 19th century house if we insist on keeping every detail authentic.
I think this kitchen is well planned and nicely done.