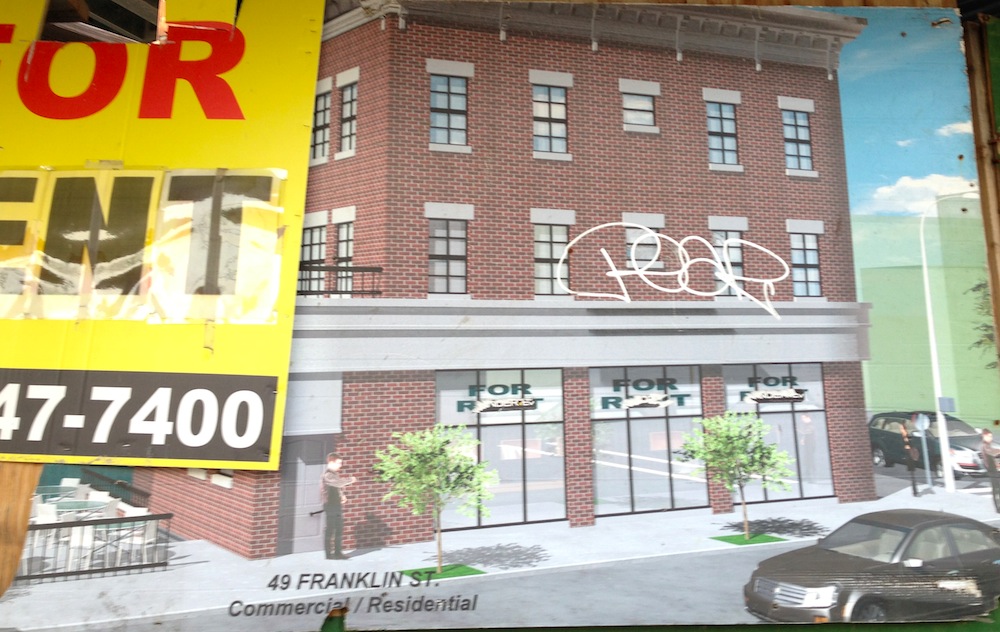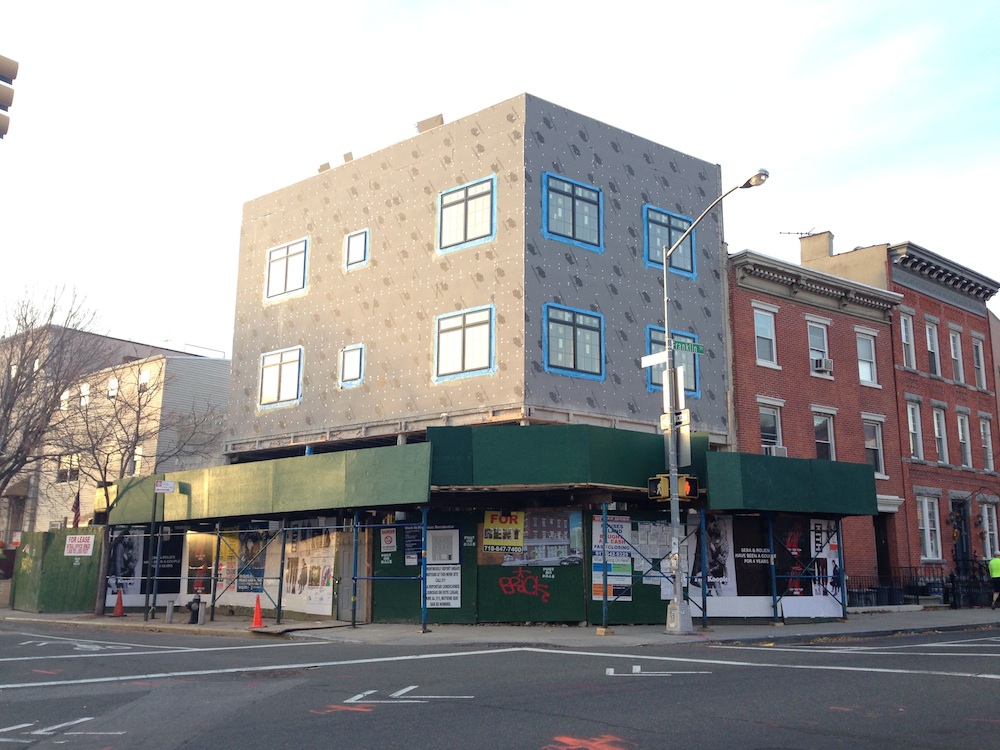Mixed-Use Building Going up on Franklin Street in Greenpoint Doesn't Match Rendering
We found this rendering on the construction fence at 49 Franklin Street, but what is actually rising at the long-empty lot on the corner of Calyer Street in Greenpoint does not seem to match the rendering. Building permits approved in September call for a three-story building with two apartments over ground floor retail space. There will be 2,078…


We found this rendering on the construction fence at 49 Franklin Street, but what is actually rising at the long-empty lot on the corner of Calyer Street in Greenpoint does not seem to match the rendering.
Building permits approved in September call for a three-story building with two apartments over ground floor retail space. There will be 2,078 square feet of residential space on the top two floors, and 1,259 square feet of commercial space at street level.
The new building has topped out, windows are in, and insulation and sheathing are going onto the structure.
We think the rendering looks pretty good, if a little gimmicky, with a more or less 19th-century-style top and modern-style storefront below, as if the retail space had subsequently been added to an older, already existing building. But if you click through to check out the construction site below, you will see the windows on the upper two floors are a completely different style and not aligned at top as they are in the drawing.
Unless a building is in a landmarked area, which this one is not, a builder has no obligation to make a development look a certain way, as long as the specifications for size and use match what has been approved by the Department of Buildings.
We hope, though, that in this case the builder conforms to the rest of the rendering, and includes the cement lintels and some kind of cornice. In fact, a simplified one might look better.
What do you think? GMAP






What's Your Take? Leave a Comment