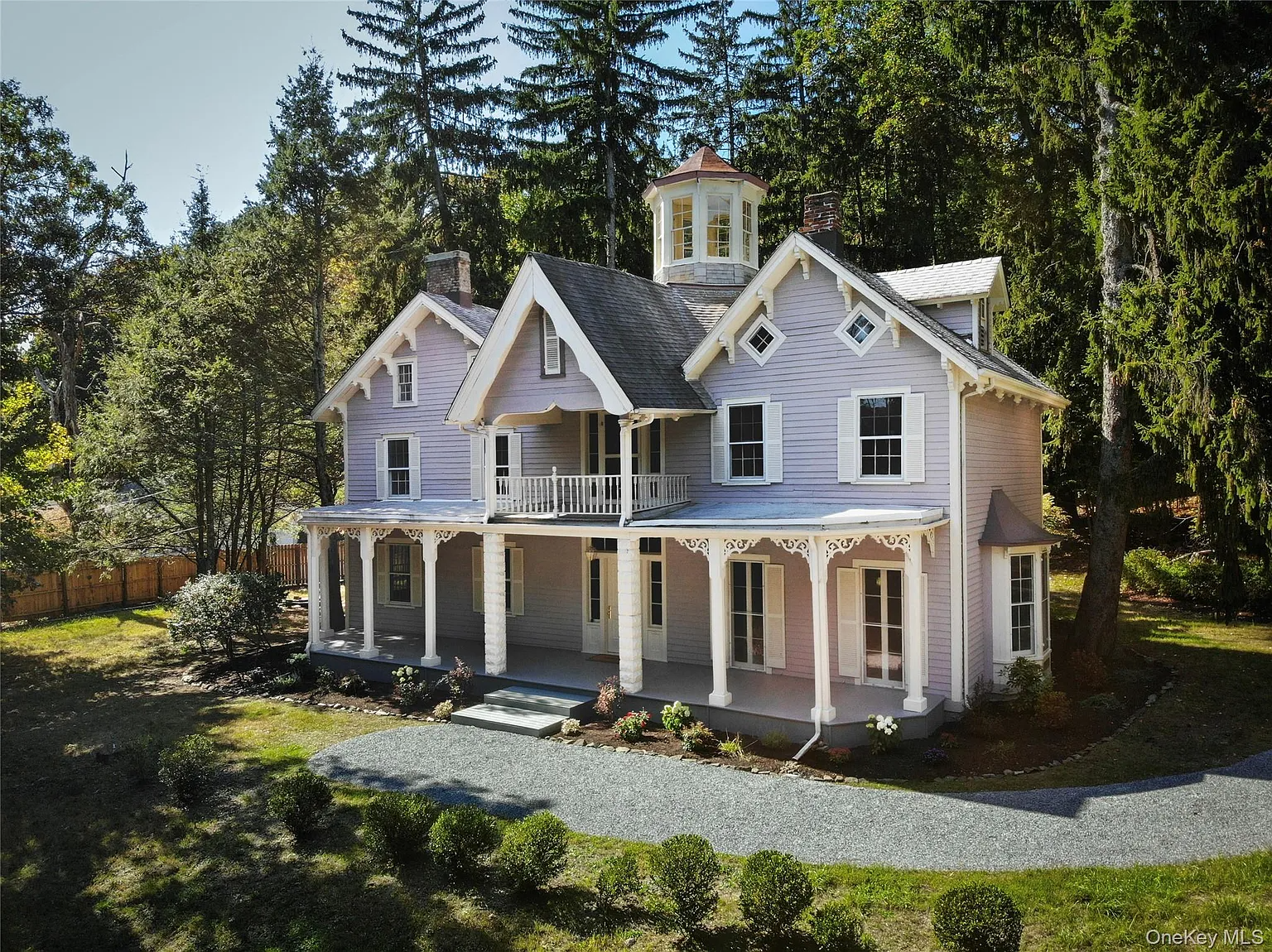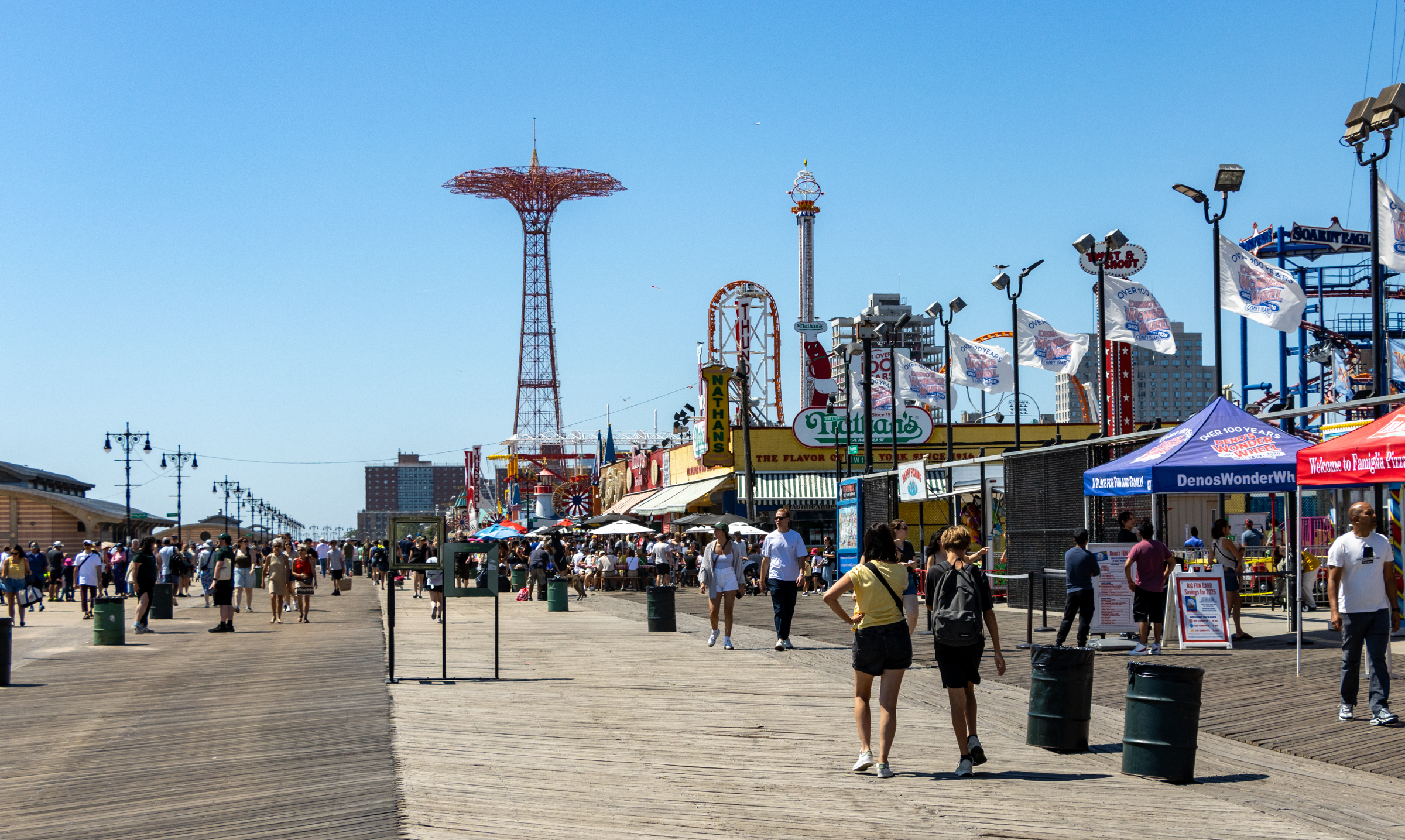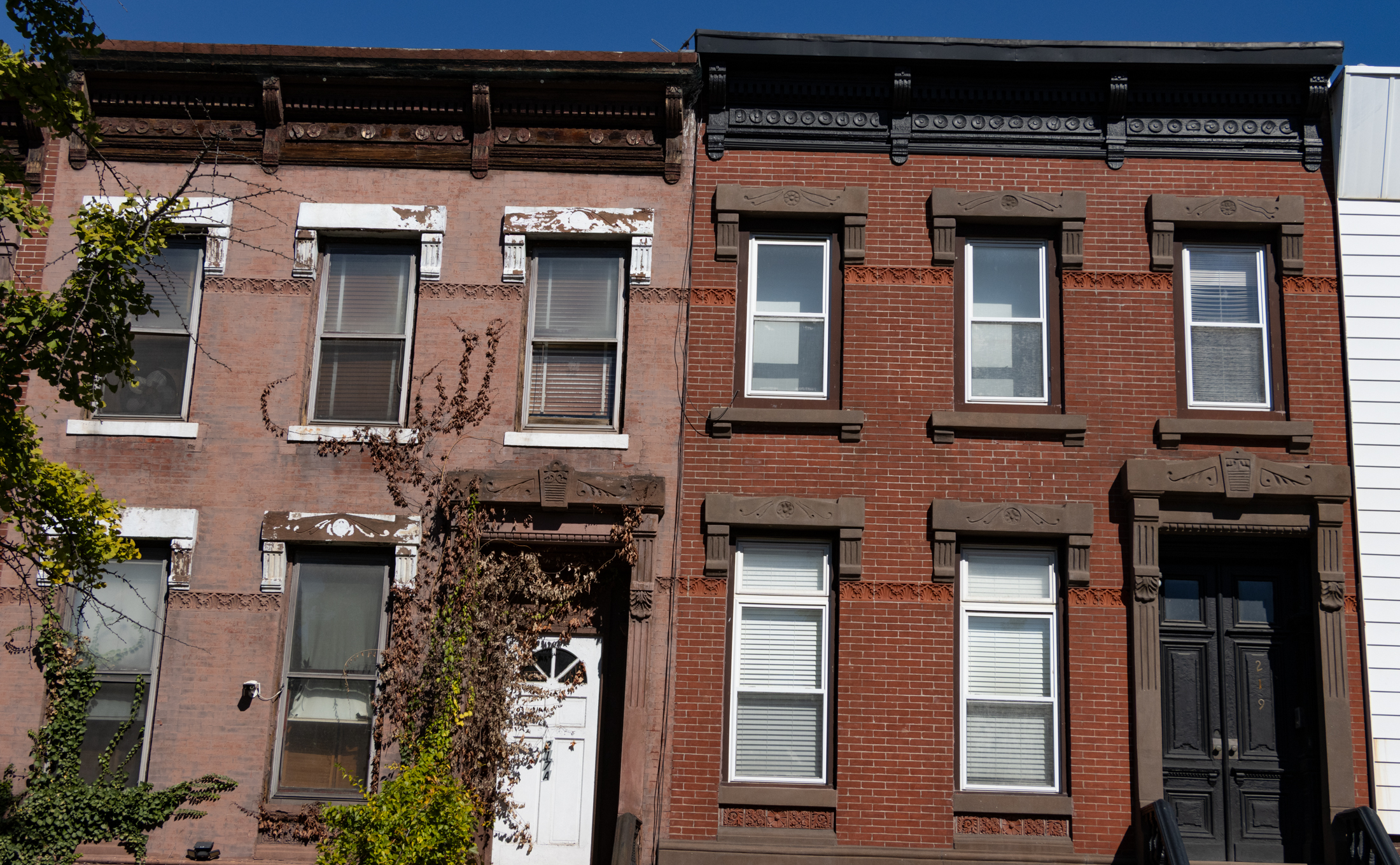Green on Brownstoner: Reusing Rainwater in Boerum Hill
[nggallery id=”24610″ template=galleryview] Installment #3 of Green on Brownstoner finds us at a four-story, 20-foot wide, 2,920 square foot, 1860s-era brownstone in Boerum Hill that will be part of the 2008 ASES National Solar Home Tour on October 4th. If you’ve got a green project for us, send a note. Nomad Architecture was tasked with…
[nggallery id=”24610″ template=galleryview]
Installment #3 of Green on Brownstoner finds us at a four-story, 20-foot wide, 2,920 square foot, 1860s-era brownstone in Boerum Hill that will be part of the 2008 ASES National Solar Home Tour on October 4th. If you’ve got a green project for us, send a note.
Nomad Architecture was tasked with a massive renovation, as the interior had been damaged by uneven settlement and water damage. They retained the party walls and facade, and reinvented the inside. Their goal was to minimize water and energy consumption as well as the environmental impact of materials used. Rainwater will be caught and reused, low-flow toilets and Energy Star appliances installed, envelope sealed to make the building 66% more energy efficient.
They used Paperstone counter tops manufactured with recycled paper, Eco-Tech ceramic floor tiles with 60% recycled content, low VOC paints. All floor framing members were donated to Brooklyn Farm Tables for reuse in furniture manufacture, and the homeowner’s office table was manufactured by Brooklyn Farm Tables from wood salvaged from the original Douglas Fir floor framing. All five stone mantles and all wooden stair banisters and pickets were salvaged and sold to neighbors. Most bricks from rear wall were salvaged and donated to neighbors for use as pavers.





What's Your Take? Leave a Comment