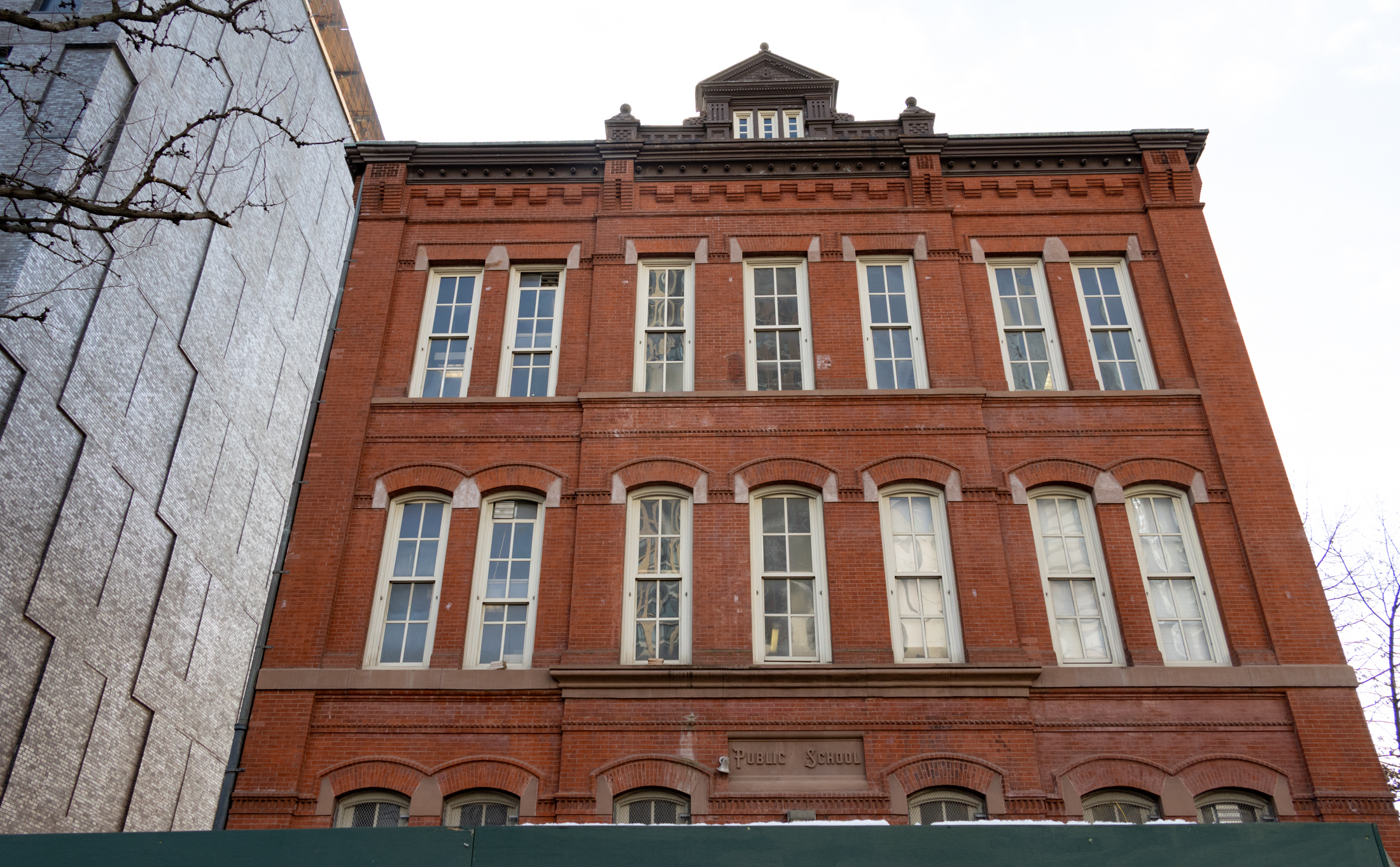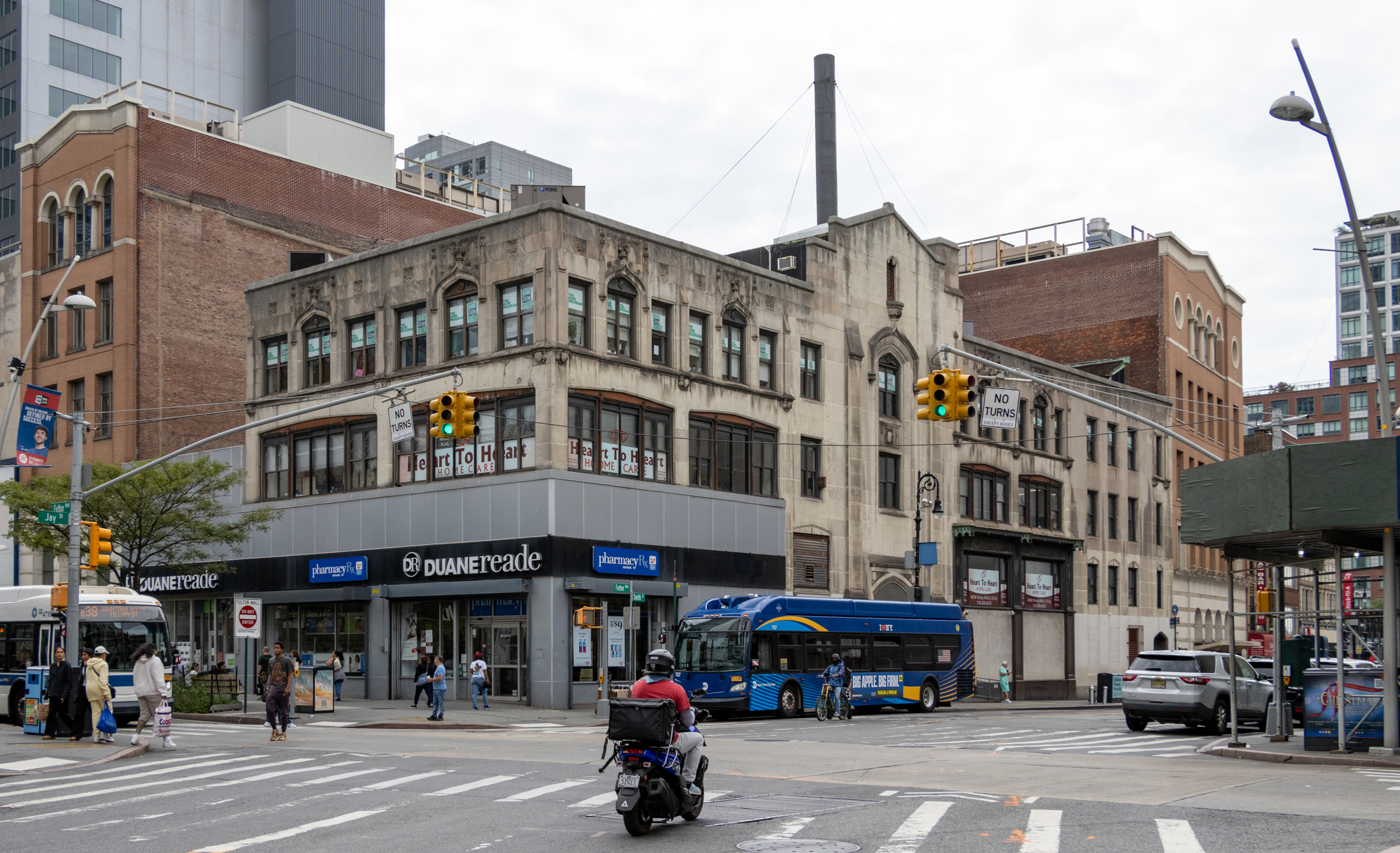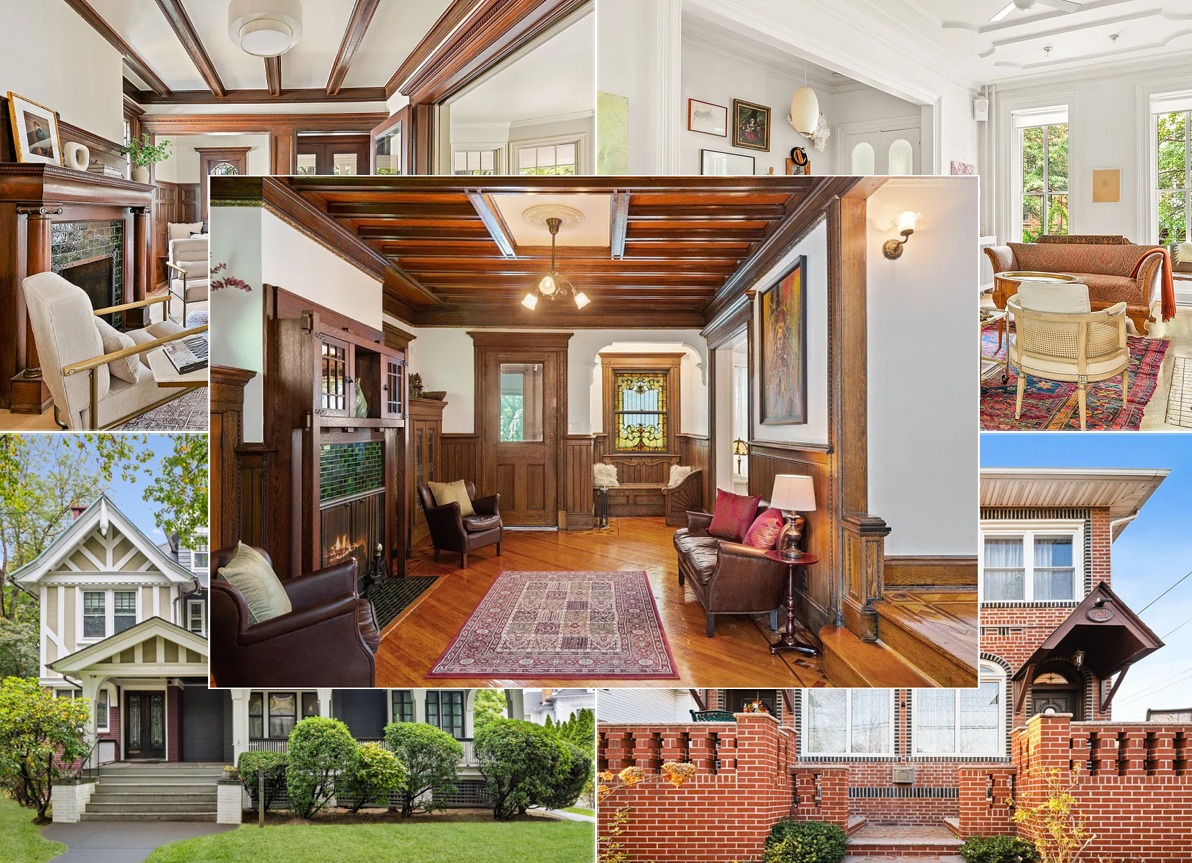Green on Brownstoner: Salvage on State Street
[nggallery id=”24946″ template=galleryview] Earlier this year, Mr. B gave this place a bit of a whooping for what he thought was an out-of-scale addition (though plenty of readers disagreed with us). If only we’d known how the addition helped reinvent this State Street townhouse into a green haven courtesy of Tesoro Architects and Ryan Enschede…
[nggallery id=”24946″ template=galleryview]
Earlier this year, Mr. B gave this place a bit of a whooping for what he thought was an out-of-scale addition (though plenty of readers disagreed with us). If only we’d known how the addition helped reinvent this State Street townhouse into a green haven courtesy of Tesoro Architects and Ryan Enschede Studio. More from Ryan below. Got a green project you want to publish? Send us a note.
The owners needed to replace the worn-out interior of their home damaged by previous renovations, and to expand for a growing family. We worked hard to create a new green house within a historic shell. We started by preserving the original façade: stoop, window, and door openings have been left as they were. The cornice, which was crumbling and unable to be repaired, has been rebuilt nearly as it was. Above the cornice line the new floor extends the structure upwards behind a new mansard roof-with-dormers.
Demolition revealed the rear wall to be a rotting swiss cheese of holes and dissolving lime mortar. This facade had to be dismantled and rebuilt for greater connection to the treasured rear garden. Re-using the same brick, we made larger window openings for greater penetration of the sun, added larger rear doorways at the first three floors, new terraces, a top-floor balcony, and connecting exterior stairways. Finally, at the roof, a new deck is planned to take advantage of panoramic views of Brooklyn, to be shaded by a photovoltaic solar panel array that doubles as a sunscreen trellis.
At the interior of the house little proved able to be salvaged. After demolition we discovered that the original floor structure had been cut for plumbing in so many places by previous renovators that it sagged as much as 6 at the center of the 20′ wide house. Places in the roof bounced like a trampoline. Most of the original interior finishes were gone. We have kept what was worthwhile of the remnants, including the marble living room fireplace, lovely aged mahogany handrails, and the classic sweeping stair from the living/dining floor to the floor above.
A few notes specifically about the green measures incorporated into the house:
Best-practices green measures:
-Southern (rear) façade rebuilt with relatively large window openings, shaded to the summer sun, allowing solar heat gain in winter. Northern (street) façade preserved with relatively small window openings, emphasizing the insulation of an opaque wall where solar gain is not available and preserving the original façade.
-Reflective-finish metal shingles at the vertical East and West party wall extensions respond to the large summertime exposure to solar heat gain at these surfaces by reflecting solar radiation off of the building.
-High-performance open and close-cell foam insulation, at deep and shallow stud cavities respectively, provide maximum R-Value in minimum space and increase air-sealing.
-Thorough air sealing at windows and doors for increased energy efficiency.
-High-performance air conditioning equipment with variable speed condensers, fans, and zone dampers allow more or less conditioned air to individual rooms and varying portions of the home based upon varying cooling needs. This improves comfort and increases energy efficiency by cooling only the spaces that need cooling.
-High performance boiler provides domestic hot water and radiant floor heating, again zoned for temperature control of individual rooms to increase comfort and capture the efficiency of the wintertime passive solar gain in the south-facing rooms without leaving the north-facing rooms cold.
-Recirculating loop hot-water system saves heat lost as water cools sitting in pipes, saves water lost from running the tap to reach hot water.
-Fluorescent and LED lighting throughout.
-Interior transom windows for daylight penetration to interior spaces, reducing lighting demand.
-Low-VOC interior paint and floor finishes.
-Dual-flush toilets.
Additional green measures:
-3.7kw photovoltaic solar panel array to offset electrical demands and provide shading for rooftop deck.
-FSC certified flooring and cabinet materials
-Recycled glass/cement countertops.
-Re-use of salvaged brick.
Project Credits:
Architect: Tesoro Architects
Sustainability Consultant, Project Architect: Ryan Enschede Studio
MEP Engineer: M Ramos Assoc.
Structural Engineer: Chen Engineering
Contractor: Loranco Construction





I agree with tybur6 – it’s a reasonable expansion and renovation of a decaying property that meets the needs of the owner and keeps what can be salvaged from history. Of course it’s a matter of taste, but it’s not a Fedders building by a long shot.
You’re all very silly…
The 3-story brownstone to the right was “out of context” and “too tall” and all of those things when it was built. But there’s no mention of that because time has past. In 10 years, when there is a nice patina on the roofing – you probably would think it was a very interesting addition built around the turn of the century (19th –> 20th).
Yes this is a mansion… as is the house next door. Or are multi-million dollar homes not mansions anymore? (I guess they might be “modest homes” on this blog.) But I digress… it may be a mansion, but I don’t see anything “McMansion” about it. It’s hardly a suburban 4500 sq ft monstrosity. They actually took quite a bit of effort to retain or create anew (inside and out) much of the charm associated with brooklyn brownstones. Sam, your comments about “design integrity” are especially silly.
The SUV in the garden level garage is probably not part of the green design. I think in this case, the “green” they are talking about is the big bucks it took to basically demolish and rebuild a historic house (including rebuilding the rear wall with “larger” windows). I hate to say it, but they probably should have just demolished the whole thing and built the modern house they really wanted with a modern facade. At least then it would have some design integrity.
Excellent job. Looks great in person though they could stand to rid the street of that hideous fir tree.
This is a really lovely street near Fort Greene. Boerum Hill, Downtown, Park SLope and access to every subway within 60 seconds.
Anything for sale here?
I agree with Putnamdenizen. I think the addition looks good– why should everything be historically consistent? I like blending modern elements with restored original style. Why give yourself small windows just because that’s how homes were originally built (with servants’ quarters) unless you are actually restoring something already there? Seems inane to me. I don’t think it looks “California beach front” at all. Also, the developer mentioned solar panels, which are still rarer than they should be, and still get major green points.
It’s not a matter of just being historically accurate. It’s a matter of proportion and aesthetics. In this case the proportion is all wrong, way too big. And sometimes, as here, it’s worse to try to mesh with an historic style and fall short rather than do something that’s very obviously, very different (like the pyramid at the Louver). Otherwise, green is good.
Curb cut and garage have been there for a long time (altho I agree they detract from streetscape). To me addition is interesting and lively. Must everything be “historically accurate”? Especially when few of us have servants to store on the top floor.
I’m assuming this is a one-family house. Yet another green-wash if so…a 5-story carbuncle-laden McMansion with the curb cut and the SUV parked in front, how is this “green?”
Brownstoner, can we ever have sensitively re-done, appropriately sized “green” examples? Perhaps there is no such thing?
ANd, btw, “recirculating hot-water system” is convenient, but doubtfully green as it usually wastes energy.
I’d have to see the “before” pics before commenting on how green it really is. The greenest thing a person can do is to live with renovations that don’t love.
I think common sense improvements — sealing windows, saving facade, zoned HVAC, good insulation, etc — are now called “green”. I’m all for it, but don’t consider it especially green.
But anyway, cheers!