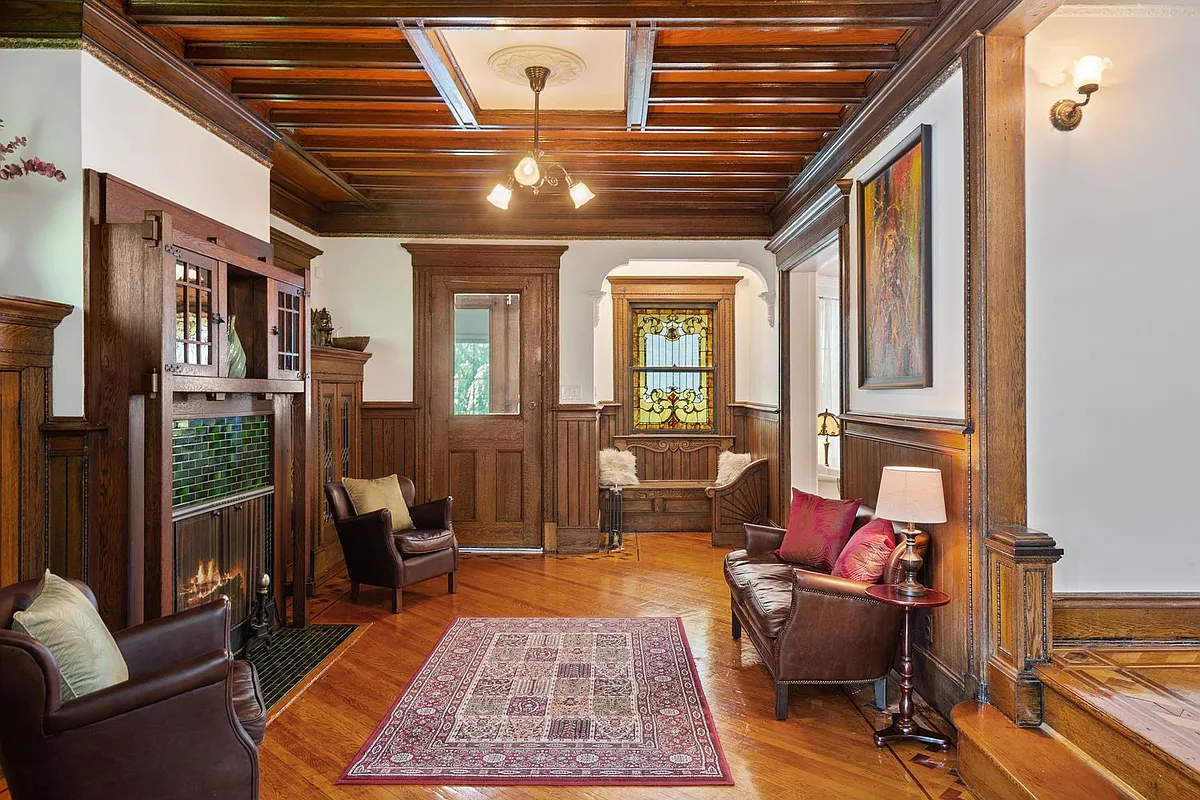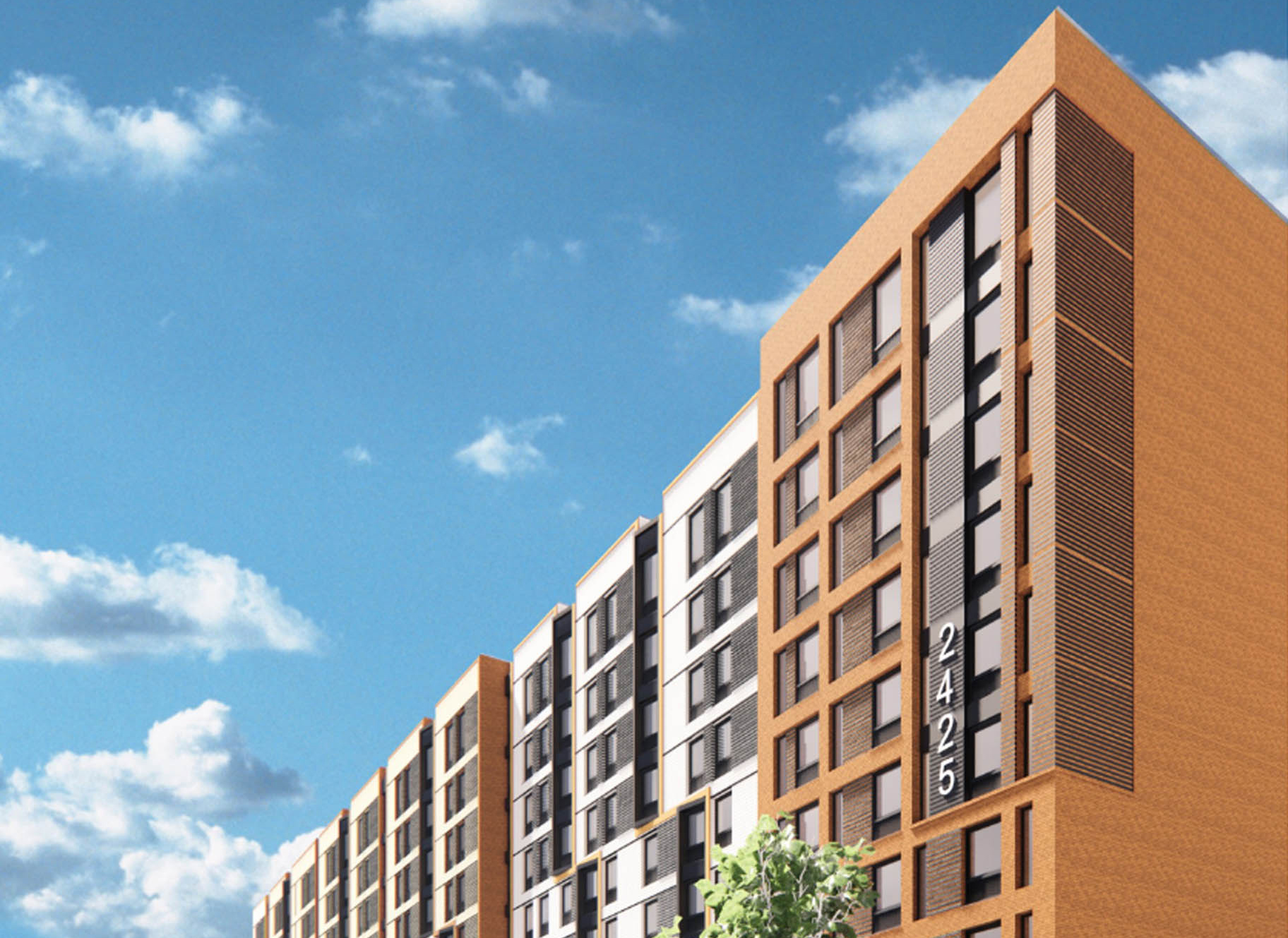The Cold Shoulder of the Greene House Facade
While the height and materials of the Greene House condos are what attracted the most grumbling when the development opened in late 2004, it struck us the other day that the way in which the base of the building fails to engage with the streetscape is arguably a greater shortcoming. Was this a result of…


While the height and materials of the Greene House condos are what attracted the most grumbling when the development opened in late 2004, it struck us the other day that the way in which the base of the building fails to engage with the streetscape is arguably a greater shortcoming. Was this a result of zoning that prevented storefronts on this block or just plain-old bad design? Update: We should also mention that the streetscape on this block has greatly benefited from the garden on the corner that the Greene House Condo owners built with their own two hands. There’s a photo of it with no furniture in January in this thread and a fresh one with furniture on the jump.






Actually not that bad. Are all the condos occupied by now?
free the weeds!
ban the weed killers!!
weeds have rights too!!!!
what an asshat!
free the weeds!
ban the weed killers!!
weeds have rights too!!!!
what an asshat!
since the subject of zoning came up, there is no commercial overlay at this site
It turned out way better than what was initially proposed. I actually don’t mind it so much.
yes you would not want to kill weeds that would be terrible
The garden is cleaned up of trash twice a week. We installed a barrier along the bottom of the east facing fence, but we should probably continue it along the entire fence to keep the fast-food trash out.
I actually like the growth of weeds in between the blue stone pavers and am opposed to the use of round up or other chemical weed killers. The weeds will be trimmed but we plan to leave a low level of green to give the space a more natural, organic look.
As I recall, the original plan for that corner was in materials similar to the tower and the neighborhood went ballistic over it. This hideious brick streetside facade was the agreed compromise so that the building “matched better” with the look and height of the neighboring brownstones. I could be full of beans though. Its just what I remember – there was a pretty nice looking rendering at one point.
THe garden on the corner WOULD be nice if it was maintained. And open for anyone to sit in. Currently it looks like it needs sweeping and a little roundup.
i actually don’t mind it. it’s clean and simple, and kind of a nice change of scenery in fort greene.