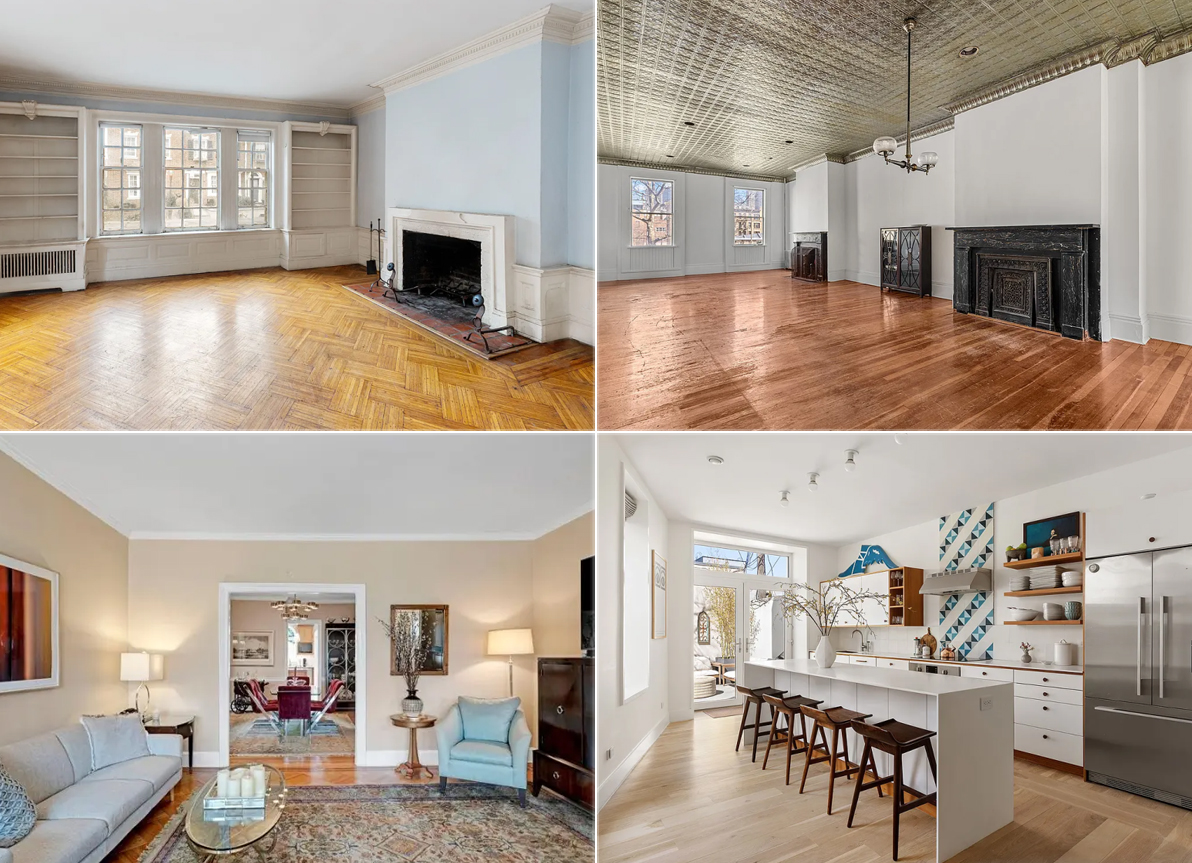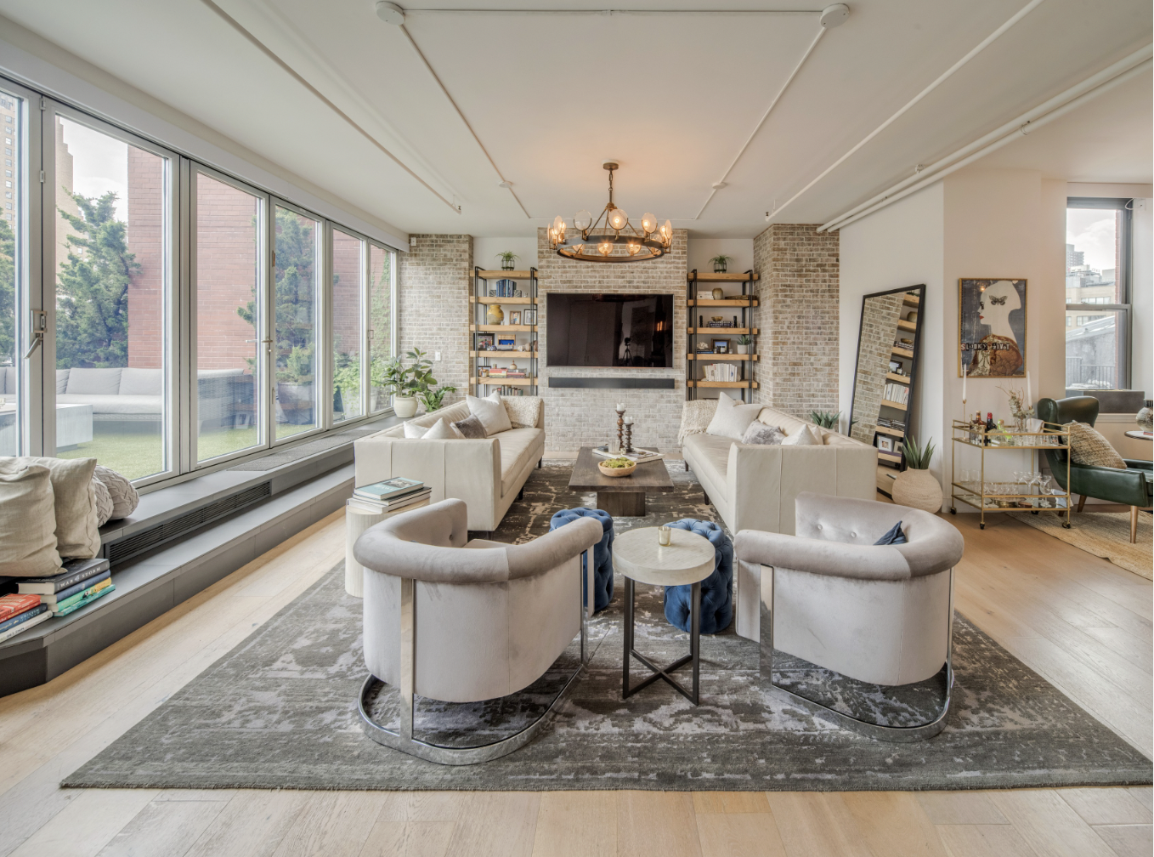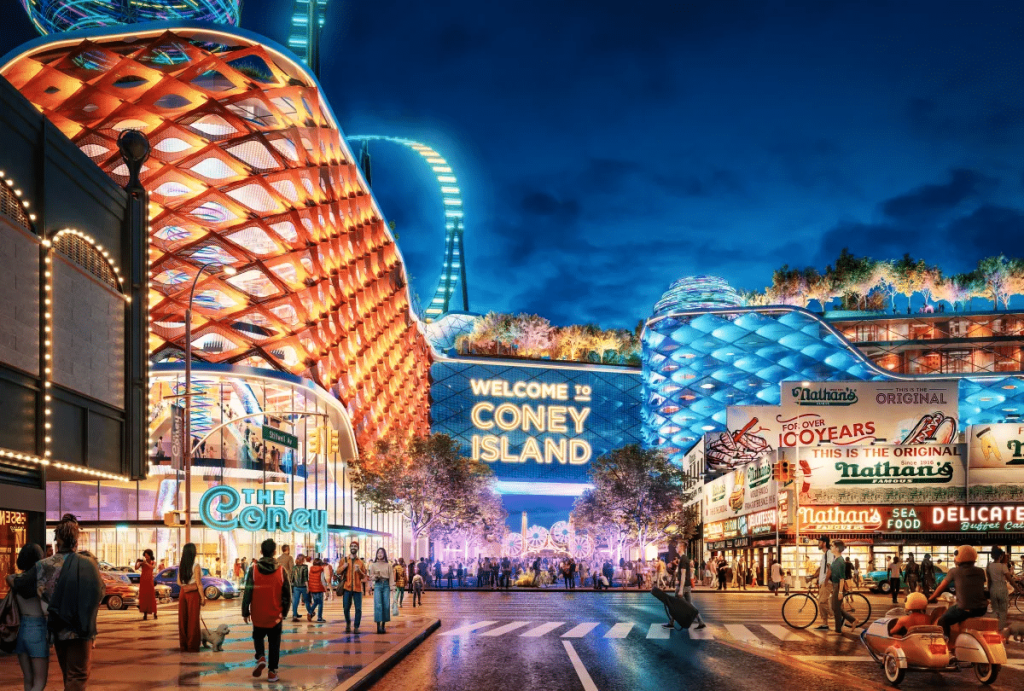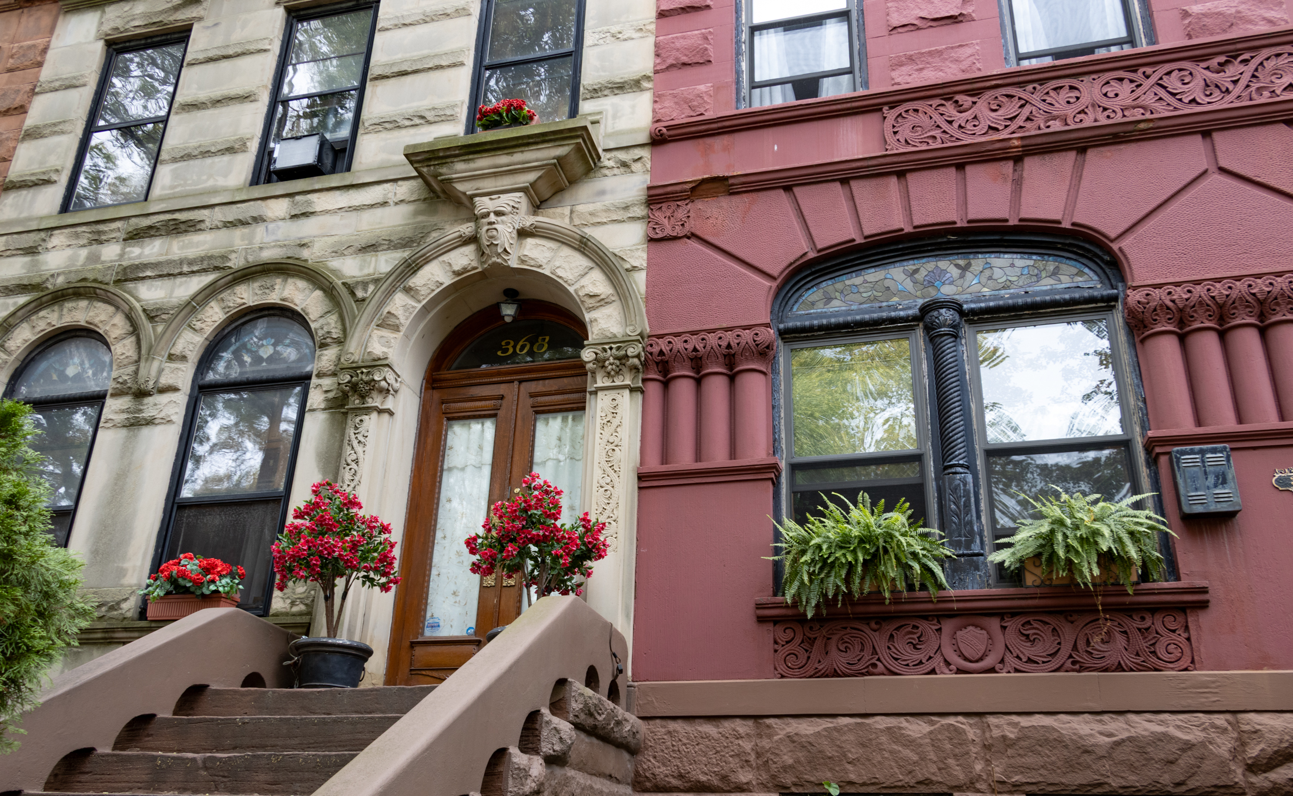Friday Horror Show
Our contestants this week hail from Borough Park and Flatbush; both get bonus points for exposed Con Ed meters. Live out Your Dreams – Borough Park [Craigslist] Huge Brand New 2 Fam – Flatbush [Craigslist]


Our contestants this week hail from Borough Park and Flatbush; both get bonus points for exposed Con Ed meters.
Live out Your Dreams – Borough Park [Craigslist]
Huge Brand New 2 Fam – Flatbush [Craigslist]





I think both buildings are fancy schmancy.
Folks;
I’m not so sure that there is a requirement for exposed Con Ed meters. I live in a new condo development, and our meters are in the basement. Of course, my complex is a multi-family dwelling, and it does have the remote read-outs. Perhaps the requirements are different for 3 family homes.
Petebklyn: also nice to meet you last night at the Brownstoner gathering.
When I used to do townhouse projects we definitely ran into those awful Con Ed requirements for exposed meters. I think we ended up being able to put up some sort of screening type panel but the ideal seemed to make the Con Ed worker be able to breeze by. Don’t know why NYC doesn’t do like Jersey City and just get remote reading capablity. I think their meter reader don’t even have to pull over or fully stop the car.
ALso, in annother life, I did alot of facade reworks on desparately ugly strip shopping malls and small commercial conversions. I agree with the above posters about the building on the left. The brick is a nice red and the dark green windows are nice and large. Weird but kind of successful how they used the downspout as a vertical design element. It’s just the steepness of the stair and that huge block about the doors. Maybe something with an awning would work (not like that poor builing in Clinton Hill featured a couple of weeks ago,though, post patterning of the brick, signage, vineage…
It was my impression they build these with ground level 1st floor to meet handicap accessibility requirements. Am I wrong on that?
Interesting about these exposed meters also being required – new to me. But new construction house behind me did that also near front door and thought strange considering the house is several steps above this type of house. Could they at least have some decorative cover over it? And what about remote metering these days…the water and gas company do it.
Aahhhhhhhh…I know what you built last summer!!!
***Bid half off peak comps***
Hi Montrose;
Once again, great to meet you last night at the Brownstoner party.
Regarding the idea of a dog-leg stairways: this is one of the biggest challenges for these types of homes. The builders have to face two constraints: a) the first floor. These homes are for 3 families, and you will generally get more money in rent if the first floor apartment is considered a “walk-in”, rather than a basement. Also, typically, there IS a basement under the first floor apartment, for the owner’s use. Together this means that the stairway to the second story will be more raised than in a classic brownstoner, with its “English basement” that is almost half-sunken;and b) they need to provide two parking spots.
The result of these constraints is a long, straight stairway that is out-of-scale.
I’m starting to believe that the best way to solve this problem is to modify the building code and zoning to allow what they do in Calfornia: open parking underneath a building on “stilts”, sort of speaking. While these buildings are no great shakes either,I think they work better than ours.
New construction always has the cheapest lights possible… just enough to fulfill occupancy permit requirements, but no more. The assumption being the buyer will replace them with something they like.
Crappy cabinets are another story, that’s not something you replace quickly.
I wish these places were actually affordable.
Well, I’ve seen worse.
I assume the ones on the left continue down the block, hopefully making them look less truncated and less like a school with an entrance thrown in. The brick isn’t half bad, here, and neither are the windows, really. I don’t understand WHY the entrances were designed so badly and with apparently no thought to any kind of aesthetic principles. The stairs don’t look as though they reach the house on the right, and the stairway is horrible. This is an instance where a dog legged staircase would have been much better. Hello, if you can’t do a window or two above the door, how about at least a portico, or a decorative brick design, or something? What can I say about the meters and the drainpipes? OK, you gotta have them outside. Box them!
The ones on the right are kinda bland and unimaginative, but not overly offensive if they command enough of the block to make a statement, which these seem to. I’d hate to see them across the street from a row of period rowhouse gems, but I won’t get all riled up over them.
Needless to say, the interiors of both are also nothing special. Cheap lights and cabinetry, the usual. Whirlpool tub is nothing to write home about, but I understand the appeal. At least the prices on these are coming down. But I’d still take Mopar’s House on Decatur St over a whole string of these, any day.
Yeah, I wonder which island, too.
I’m thinking some cosmetic work would do wonders for the one on the left too. The doorway is so lame but the rest of the building is workable. At least they used a red brick with dark frames. I’m sure it would be ridiculously expsensive but I could see a narrow, high copper awning going up over the doorway like you sometimes see on old A & C houses. Something to break up that block of brick and make the doorway look more important. The other building is a complete loss as far as I’m concerned- the interiors are awful in that one too.