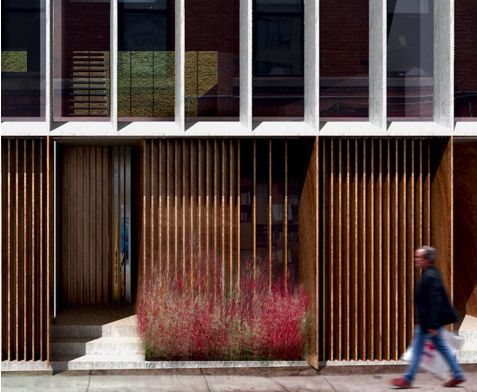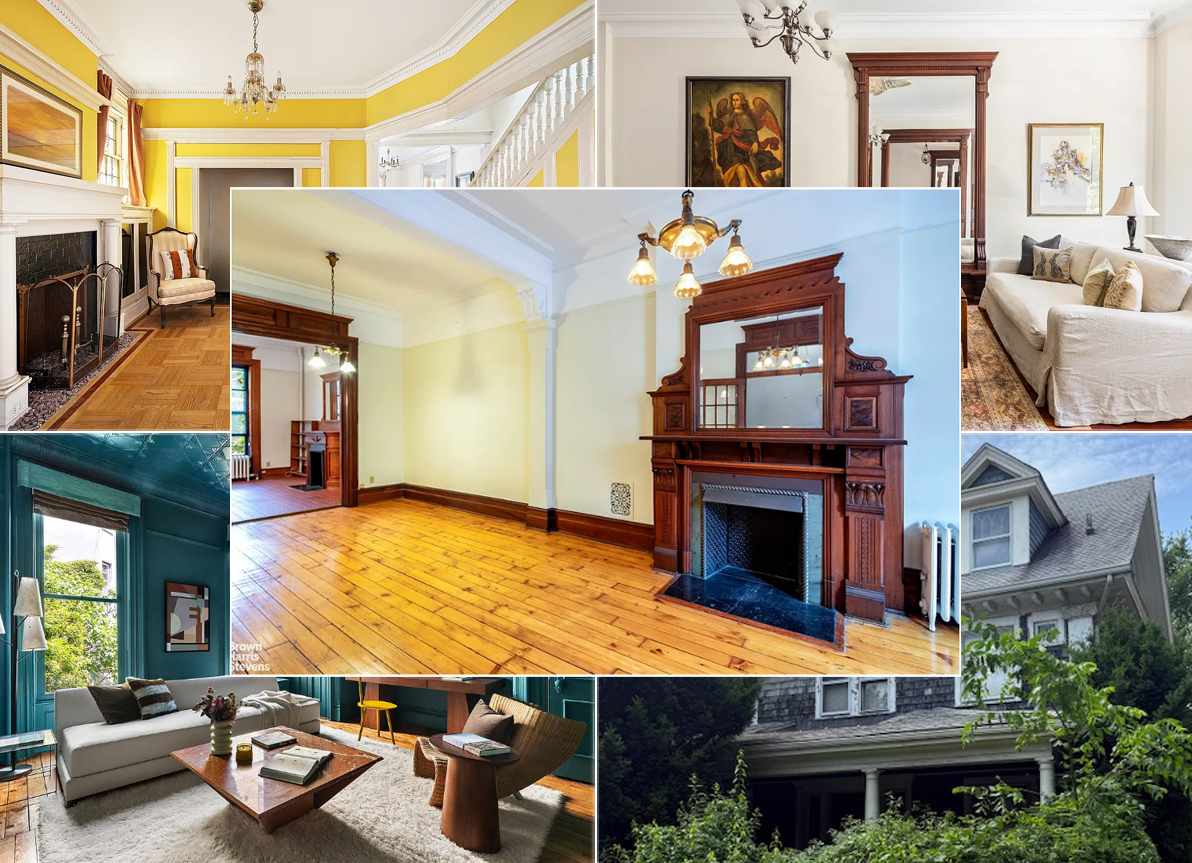Facade Proposal Revealed for 55-57 Pearl St. Townhouses
Alloy, the developer and designer of the five, six-story townhouses planned for 55-57 Pearl Street, unveiled its plans for the site to the Landmarks Preservation Commission on Tuesday. The developer is proposing a single facade to cover all five buildings made of ductal, a high performance concrete. According to Curbed, “the facade will be comprised…

Alloy, the developer and designer of the five, six-story townhouses planned for 55-57 Pearl Street, unveiled its plans for the site to the Landmarks Preservation Commission on Tuesday. The developer is proposing a single facade to cover all five buildings made of ductal, a high performance concrete. According to Curbed, “the facade will be comprised of five rows of one-foot-deep ductal fins with either windows or more ductal behind them, while the ground floor facade will be wood.” LPC raised a few concerns about how the concrete would fit in with the predominantly brick structures in Dumbo, but were otherwise amenable to the proposal. This building sold in October for $4,250,000. The lot allows for 24,823 buildable square feet as well as an additional 3,500 buildable square feet from the adjacent property at 177 Water Street. See full-length rendering after the jump.
Dumbo’s First Townhouses are Going to Pretend They are Not [Curbed]
New Building proposed for Dumbo Graffiti Garage [Brownstoner]
Dumbo Lot Sells for $4.25 Million [Brownstoner]
Photo By Alloy via Curbed






What's Your Take? Leave a Comment