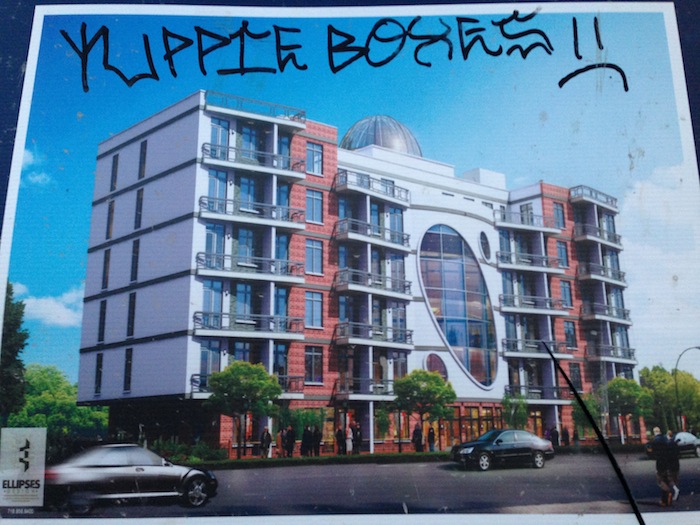Domed Design Posted for Bed Stuy Apartments
We were biking down Dekalb Avenue between Tompkins and Throop yesterday when we spotted this space-age rendering for a long-planned development at 785 Dekalb. Besides asymmetrical portholes and a glass dome, the six-story building will have 70 units spread across 52,429 feet of residential space, according to new building permits. Amenities include 36 bike parking spots,…


We were biking down Dekalb Avenue between Tompkins and Throop yesterday when we spotted this space-age rendering for a long-planned development at 785 Dekalb. Besides asymmetrical portholes and a glass dome, the six-story building will have 70 units spread across 52,429 feet of residential space, according to new building permits.
Amenities include 36 bike parking spots, 35 cellar-level parking spaces, laundry and a roof deck. Apparently there will also be a large atrium in the center of the building, shown on both the Schedule A filings and the rendering. Behind the fence, it looked like the first floor was being constructed.
Developer SSJ Realty has had plans for the site since at least 2007, when they filed applications for a four-story building. SSJ paid $2,700,000 for the property way back in 2006, public records show. In 2009, they demolished the old Kismet Theater, a cinema that opened there in 1922 and became a church in the mid-’60s.
One local has already declared his or her feelings about the development directly on the rendering. What do you think of it?
Development Watch: 785 Dekalb Avenue [Brownstoner] GMAP





i like it. domes are pretty underrated. i think most new buildings in BK would look way better with a dome.
yes, most new buildings in Brooklyn should get a dome and get blown away.
Yipes, maybe the future Brooklyn Astronomy Museum and Platetarium.
What manchild writes/tags like that?
This belongs on 4th avenue where it can have the wider viewing audience it deserves.
The ONLY people in Bed Stuy that would tag something with ‘YUPPIE BOXES” and add a frowning face would be, um, CHILDREN OF YUPPIES…. Get a life you want-to-be-hipster.