Design Brooklyn: Prospect Park's Samuel J. and Ethel LeFrak Center
Design Brooklyn brings us some fresh shots and commentary on Prospect Park’s beautiful new LeFrak Center at Lakeside. In a section of Prospect Park called Lakeside — until recently the somewhat neglected site of the Wollman Rink — a crisply beautiful new building has taken its place within the landscape. Designed by architects Tod Williams…
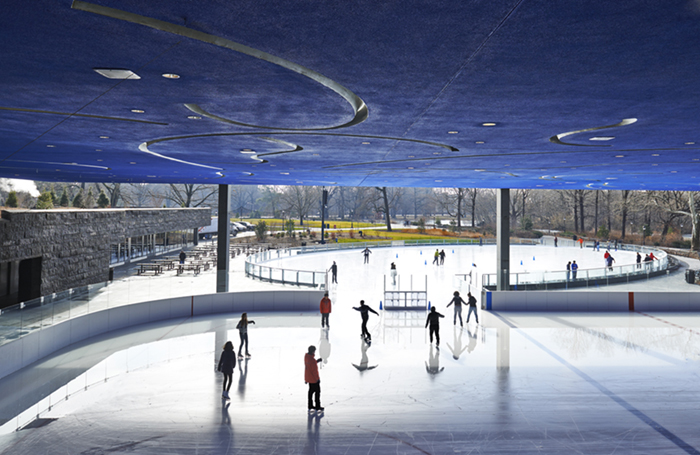

Design Brooklyn brings us some fresh shots and commentary on Prospect Park’s beautiful new LeFrak Center at Lakeside.
In a section of Prospect Park called Lakeside — until recently the somewhat neglected site of the Wollman Rink — a crisply beautiful new building has taken its place within the landscape. Designed by architects Tod Williams and Billie Tsien in collaboration with the Prospect Park Alliance’s lead landscape architect Christian Zimmerman, the Samuel J. and Ethel LeFrak Center offers a year-round skating facility as well as a stunning example of how restoration can work hand-in-hand with modern design.
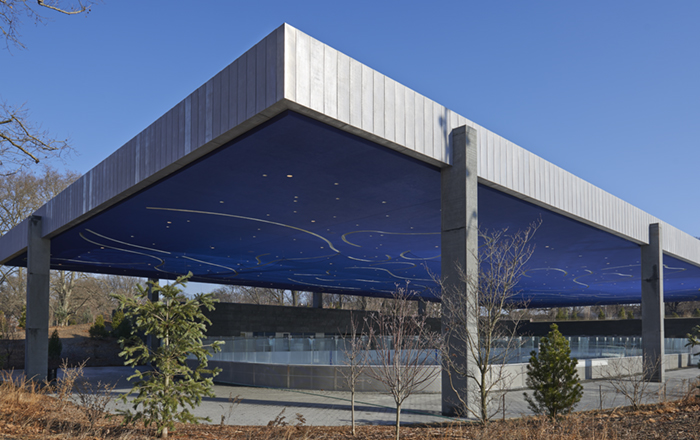
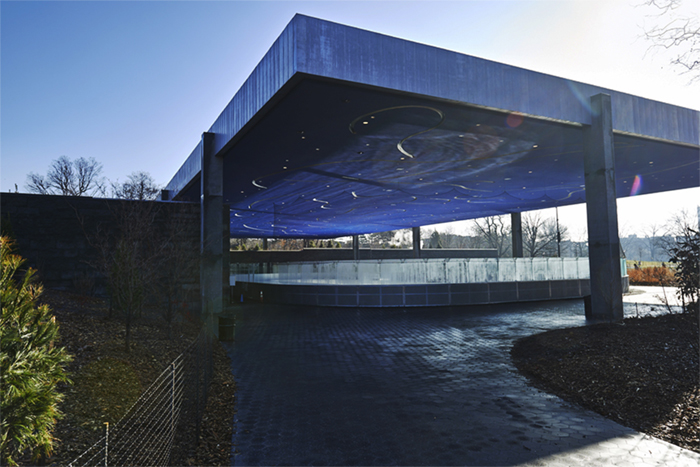
The planning for the skating rink coincided with a larger project to restore 26 acres of Lakeside to its original layout as designed by Calvert Vaux and Frederick Law Olmsted in 1866 (which includes the Chaim Baier Music Island and the Shelby White and Leon Levy Esplanade). Opening this past December, the LeFrak Center comprises two rinks, one covered and one uncovered, that can be connected so that skaters can glide back and forth between them. Pared-down, low-lying buildings formed in an el around the rinks house a snack bar, café, and event space, and an outdoor eating area looks onto the rinks.
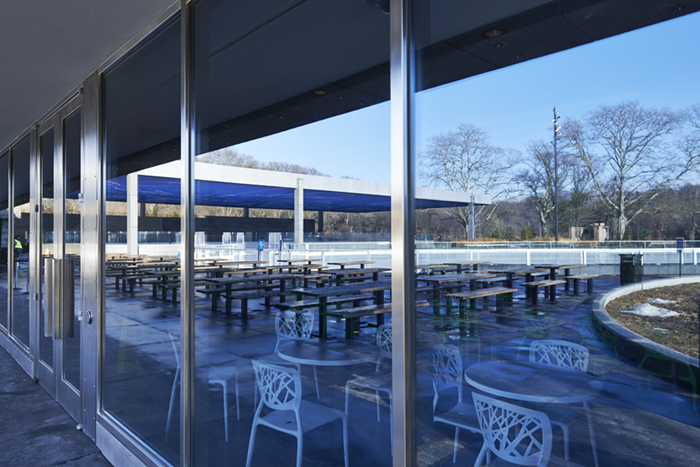
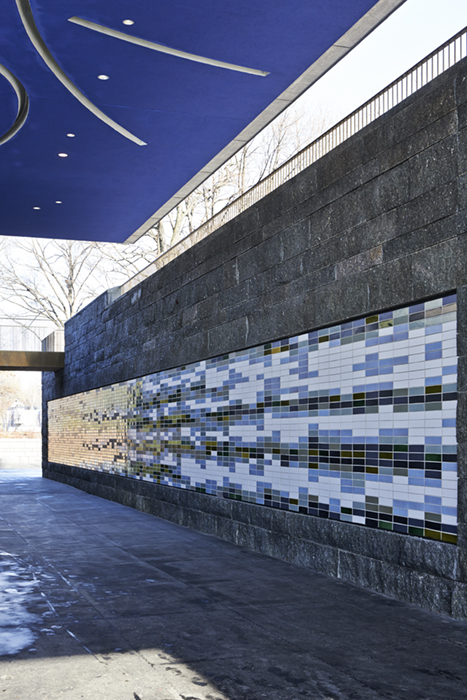
Williams and Tsien, having gracefully envisioned the new Barnes Foundation in Philadelphia along the Benjamin Franklin Parkway, here again respect the natural environment in which the LeFrak Center sits. If you approach the skating rink from the north, you at first don’t see the simple, clean lines of the roof and buildings below because of a natural berm in the land. Much of the structure calls upon the inherent earthiness of gray-green Canadian granite to blend with the surroundings, and conveys strength and stability.
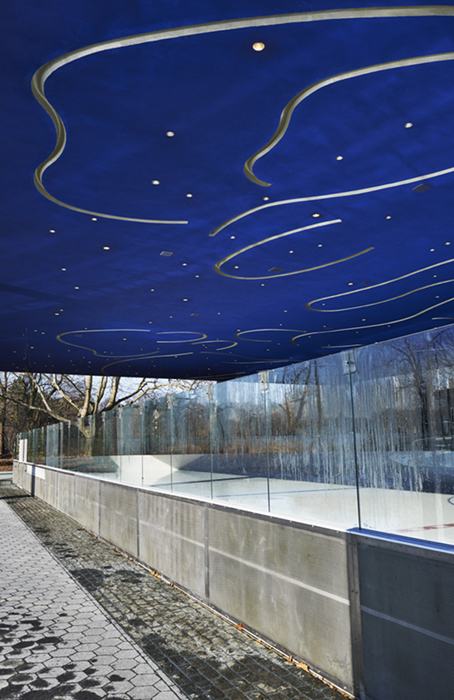
Low walls of the same granite, rough-cut in places, guide visitors up to the living roof, where they can take in views of the restored lakefront, Music Island (a wildlife habitat), and freshly groomed park grounds. The vista from here is peaceful and vast, whether or not the skating rinks are empty or whirring with skaters.
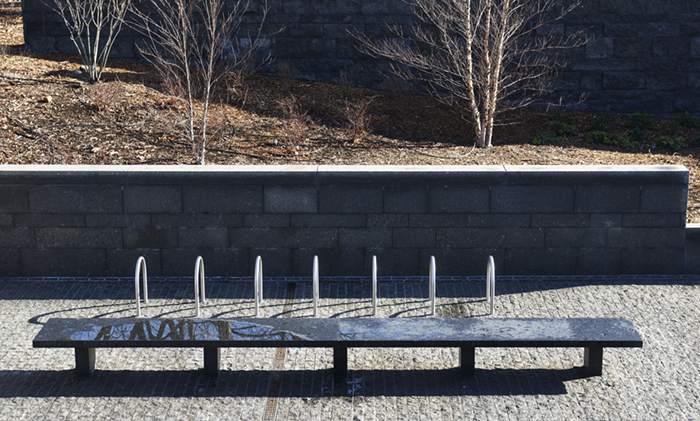
The roof creates an indoor-outdoor space, and its underside has already become a famous moment in recent Brooklyn architecture: a celestial faux-stucco ceiling bathed in cobalt blue. The ceiling has been decorated with curving incisions reminiscent of ice skaters’ tracks, painted silver to reflect light from below.
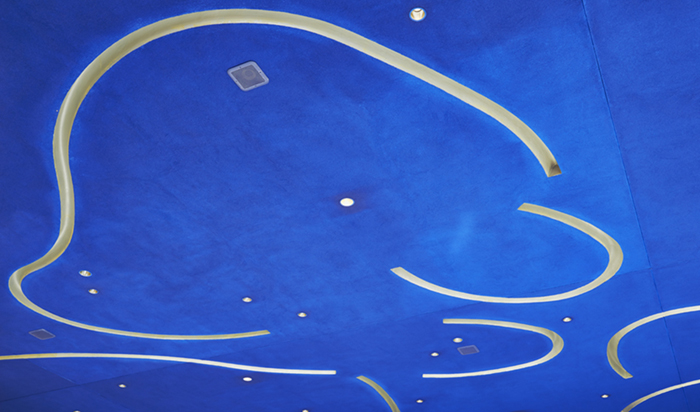
A once-glorious stretch of park has been brought back to life and given modern amenities that do not diminish its beauty (as many would argue the 1961 Wollman Rink did) but instead enhance it for the modern recreator. The LeFrak Center participates in an exquisitely interconnected world of carefully planned gardens, pathways, and family-friendly activities.
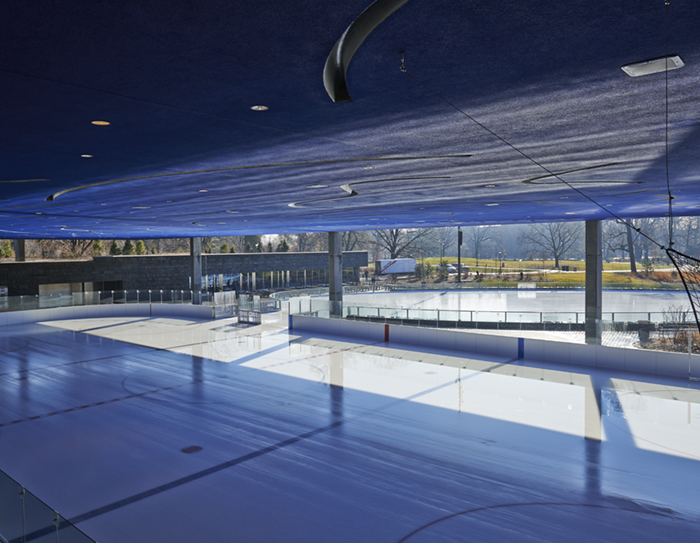
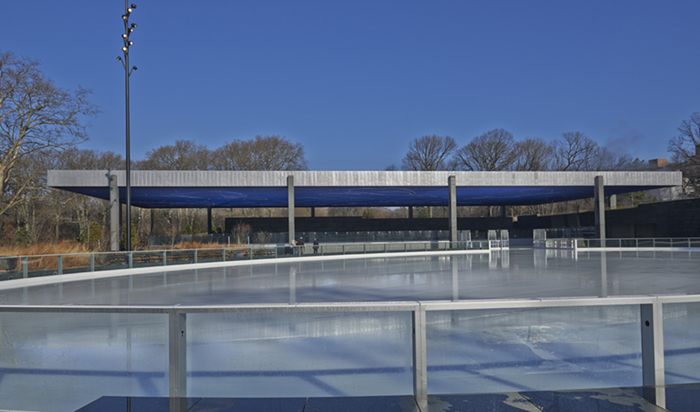
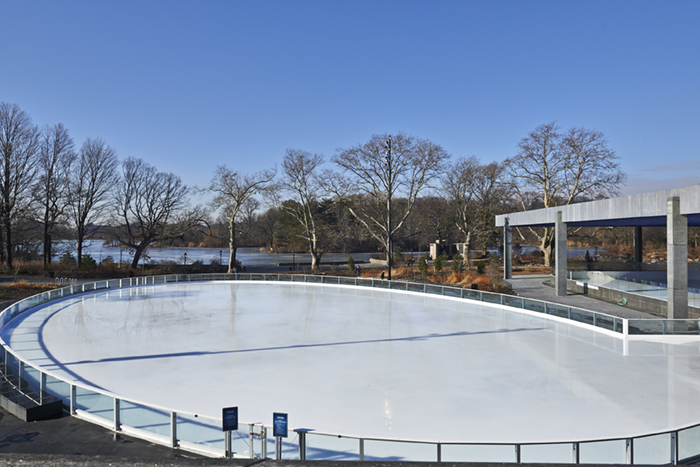
Design Brooklyn is an occasional column featuring Brooklyn interiors, both residential and commercial. The column is written by Anne Hellman, with photographs by Michel Arnaud. They blog at Design Brooklyn and Abrams just published their book of the same name.





What's Your Take? Leave a Comment