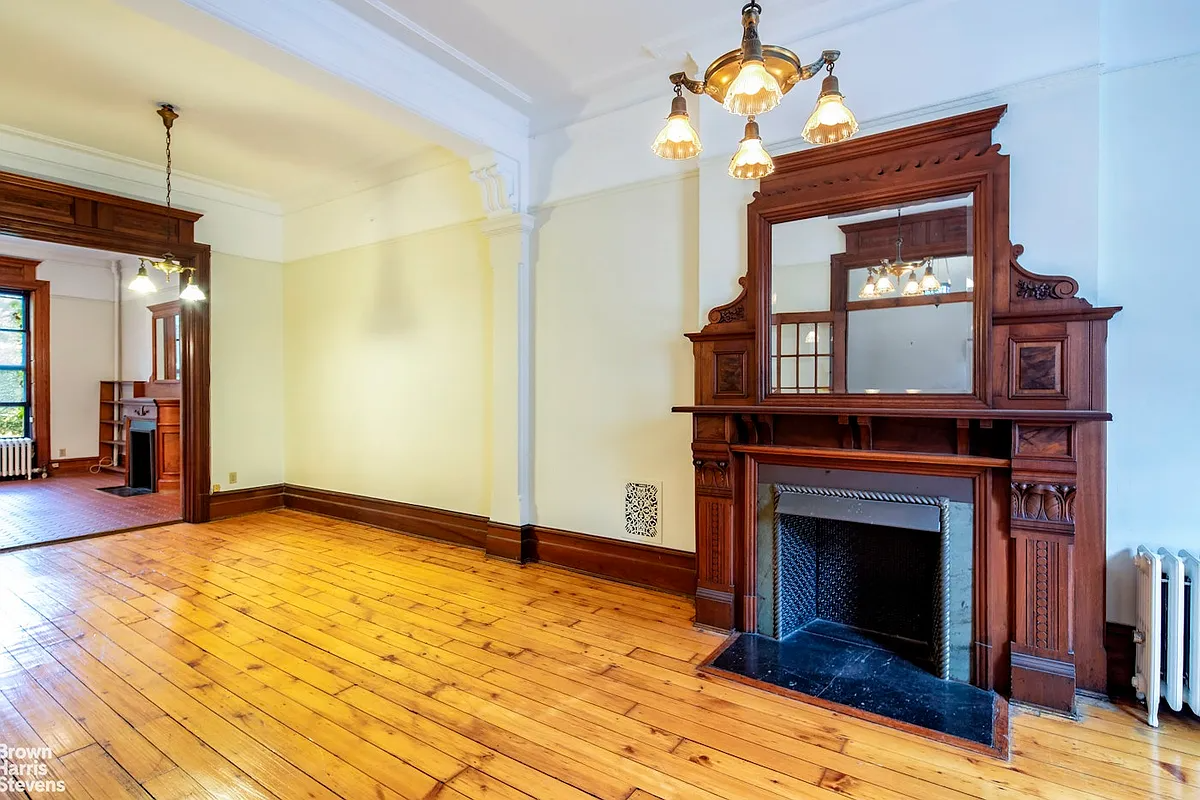Design Brooklyn: Arts and Crafts Meets Amsterdam in Park Slope
An architect’s vision for an extension can come from a number of influences, as normally there is more room to play on the back of a townhouse than on its façade. For this turn-of-the-century Arts and Crafts house in Park Slope, architect Eric Schiller took inspiration from canal houses in Amsterdam, where his family originated….


An architect’s vision for an extension can come from a number of influences, as normally there is more room to play on the back of a townhouse than on its façade. For this turn-of-the-century Arts and Crafts house in Park Slope, architect Eric Schiller took inspiration from canal houses in Amsterdam, where his family originated. With spacious, arched windows and skylights on the upper level of the addition and sliding-glass doors opening onto the garden, the duplex addition makes the most of its width, clad handsomely in red brick.



Inside, Schiller worked closely with the owners to configure a modern kitchen and dining room that beautifully integrate the brick arches — now painted white — of the home’s original back façade. He engineered a unique way of bringing both light and an expansive sense of space into the rooms by aligning one kitchen wall on the diagonal, opening out toward the extension. The wall steps back to allow for tiered kitchen cabinets and counter spaces, made with a mix of cherry veneer, solid cherry edges, and Italian laminate for the wood and Corian for the countertops, materials that are matched in the center island as well.



The light-filled dining room is the result of three skylights running along the interior arches, as well as one long rectangular pane of glass extending in from the deck door and angled upward on a slant. This skylight directs light into the new rooms while at the same time the spaces themselves “lean” in its direction, due to Schiller’s subtle realignment.


The extension also blends seamlessly with the residence’s front portion. Whereas the dining room and kitchen extend from the more formal living room off the parlor entrance to the house, the garden level now encompasses a guest suite and children’s rec room opening onto the backyard. An original central staircase anchors the different levels, which include a second-floor den and office and a third floor for bedrooms. The owners masterminded a staircase runner crafted from multiple kilims, their striking geometric patterns and colors working in harmony with the arts and crafts angles of the stairs and railings themselves.

Schiller added a unique touch to the entry area: a row of four cubbies, one for each member of the family, with space to hold shoes on the bottom and flip-open tops for mail.

Design Brooklyn is an occasional column featuring Brooklyn interiors, both residential and commercial. The column is written by Anne Hellman, with photographs by Michel Arnaud. They blog at Design Brooklyn and have a book of the same name coming out this month.





What's Your Take? Leave a Comment