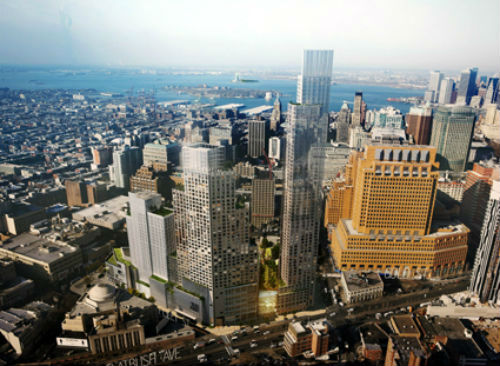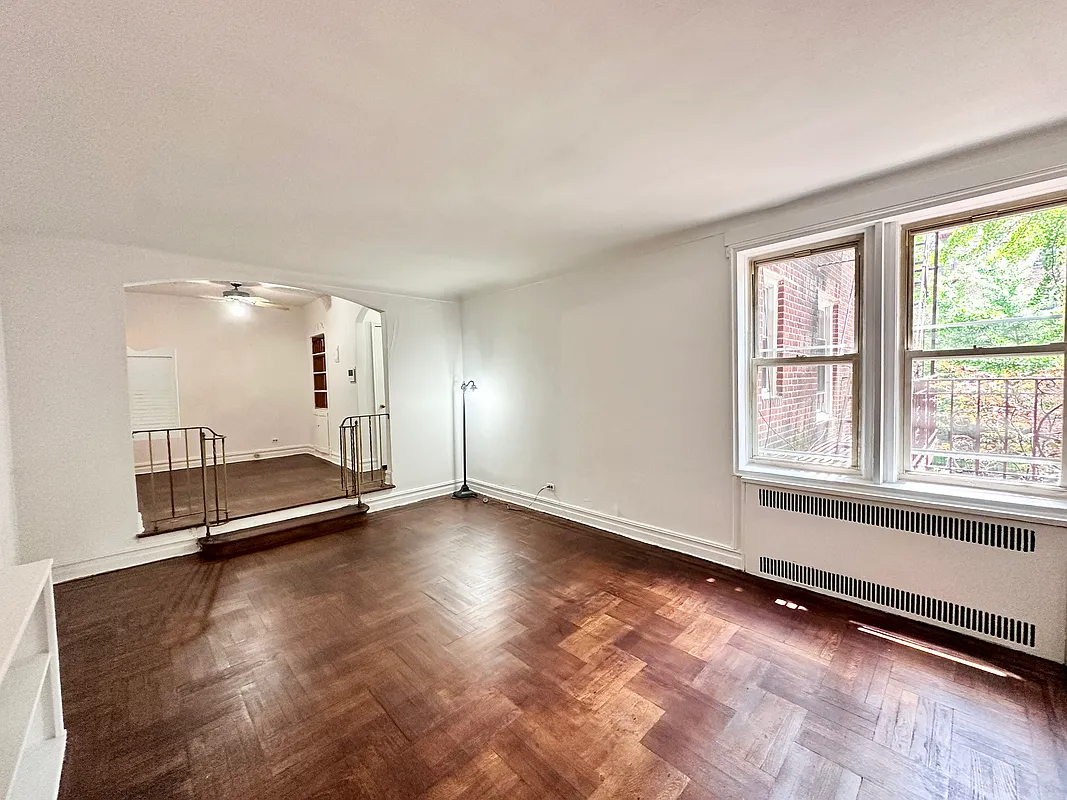City Point Phase Two Aims for 650 Apartments
About a week ago there was a trickle of information about plans for the second phase of the massive City Point development in Downtown Brooklyn, and now the Eagle has an article with a great deal more information about the proposed skyscrapers. Here’s the skinny, according to the paper: “Phase II will include two residential…


About a week ago there was a trickle of information about plans for the second phase of the massive City Point development in Downtown Brooklyn, and now the Eagle has an article with a great deal more information about the proposed skyscrapers. Here’s the skinny, according to the paper: “Phase II will include two residential buildings — one a 250-unit 19-story structure that will contain the affordable units in a 50-30-20 mix of income levels; the other a 400-unit 30-story structure that will contain market-rate units. All will be rentals, according to [developer rep Tom] Montvel-Cohen. Beneath the two residential buildings will be a four-story base containing approximately 500,000 square feet of retail. And throughout there will be green roofs and open spaces.” The towers will be located on Flatbush Avenue Extension between Willoughby Street and DeKalb Avenue. Montvel-Cohen also says the rendering above is pure fantasy, since the exact height of the taller building hasn’t been settle on and there’s no final design plan yet. The Eagle based its report made on a presentation at Community Board 2, which voted overwhelmingly to recommend it for the Public Design Commission’s OK. Meanwhile, Montvel-Cohen also said that retail tenants for the nearly completed four-story building that’s part of the first phase of City Point will be revealed soon. The report last week about the second phase of the project said the developer hoped to have the two towers completed in 2015 and 2016.
City Point’s Phase II Will Have 2 Residential Buildings Plus 500,000-Sq.-Ft. Retail Base [Eagle]
Plans Revealed for Downtown Brooklyn City Point Towers [Brownstoner]





Where is the office space????