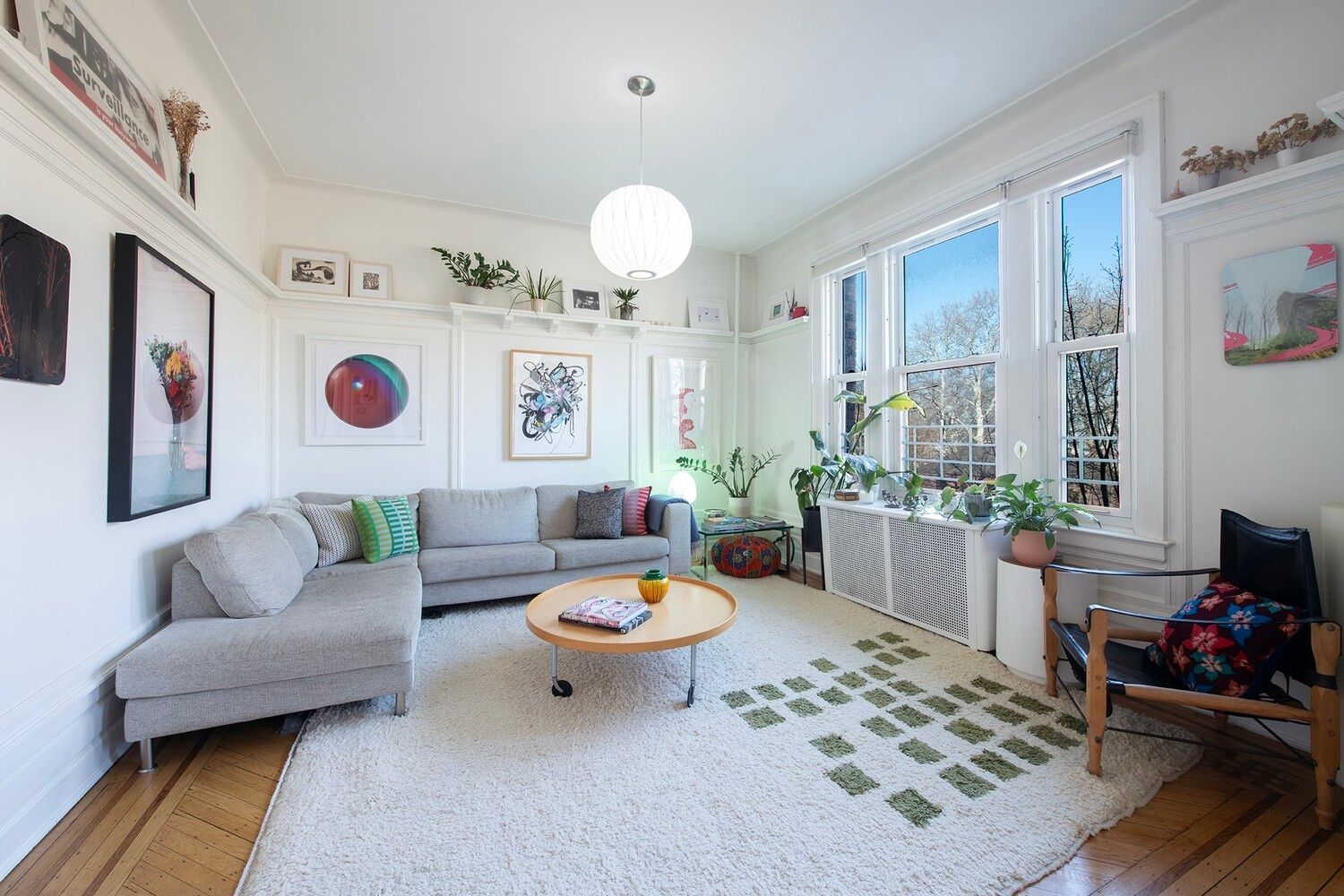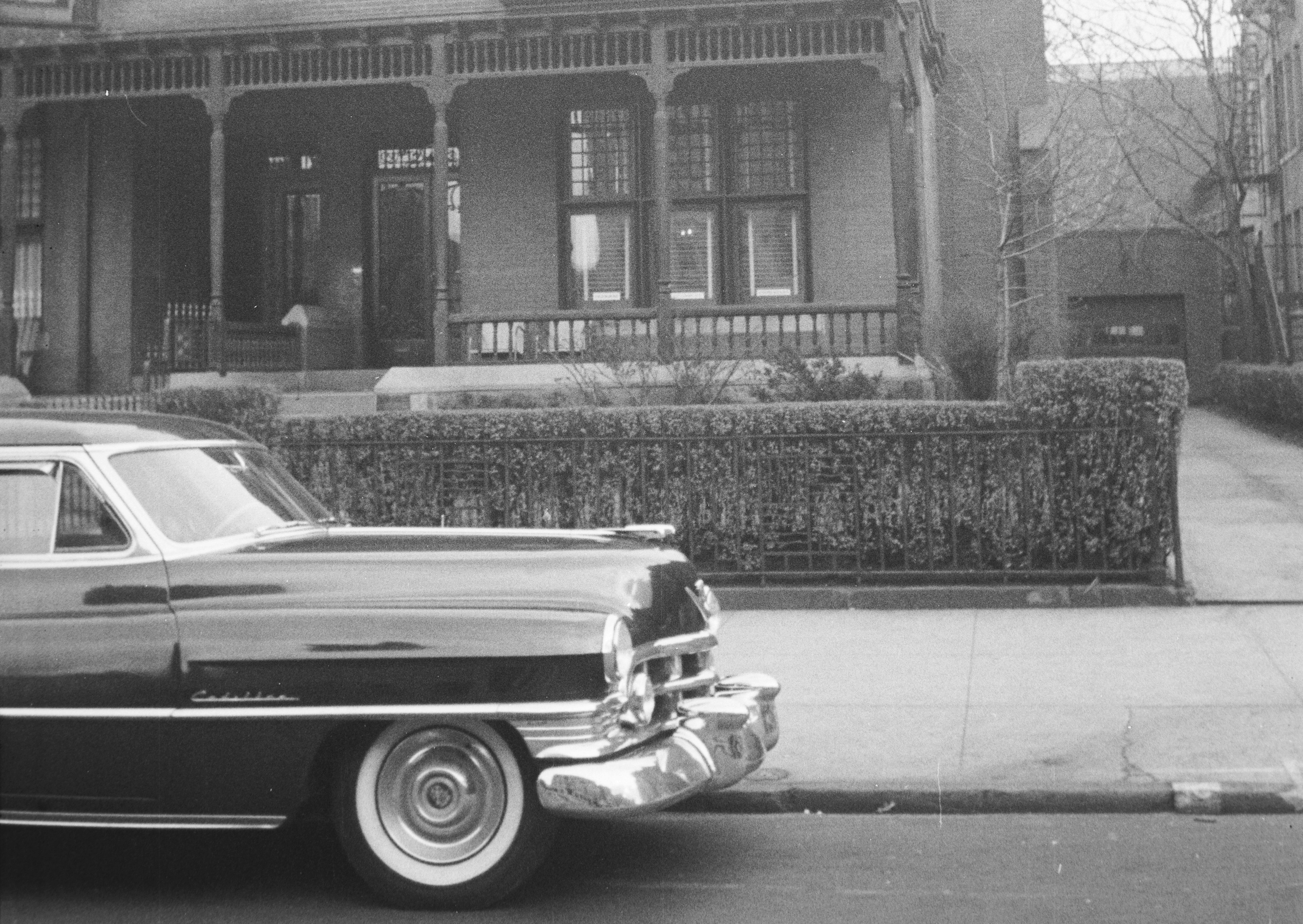Carriage House Week: 381 Vanderbilt Avenue
This week we continue our “borrowing” from the LPC Clinton Hill Historic District report by focusing on a particularly interesting stretch of carriage houses on Vanderbilt Avenue. All of the houses were built for corresponding mansions on Clinton Avenue which we’ve also included. All the written descriptions below are verbatim from the LPC report which,…

This week we continue our “borrowing” from the LPC Clinton Hill Historic District report by focusing on a particularly interesting stretch of carriage houses on Vanderbilt Avenue. All of the houses were built for corresponding mansions on Clinton Avenue which we’ve also included. All the written descriptions below are verbatim from the LPC report which, it’s important to keep in mind, was written in 1981.


381 Vanderbilt Avenue (front and rear photos) is a Colonial Revival Style garage and residence that was probably designed in 1909 by Herts & Tallent as a companion to the neo-Federal style Julius Liebman house at 384 Clinton Avenue that we discussed last week. One of the finest examples of this building type in the historic district, this garage is constructed of brick laid in English bond with deeply recessed mortar joints. To vehicular entrances with original wooden double doors pierce the ground floor on Vanderbilt Avenue. A gambrel roof with a large shed dormer rises above. This dormer has four windows with decorative diamond sash. The side facades of the gambrel are articulated by paired windows. The front facade of the carriage house continues to the north as a wall and gate post that screen a side yard. GMAP P*Shark





Nice rear view, there, ‘Stoner. Visible from Clinton?