Building of the Day: Prospect Park Peristyle
Brooklyn, one building at a time. Name: Official name: Prospect Park Peristyle, aka Grecian Shelter, aka Croquet Shelter Address: Parkside Avenue, across from the Parade Grounds Cross Streets: Park Circle and Ocean Avenue Neighborhood: Flatbush Year Built: 1905 Architectural Style: Renaissance Revival Architect: McKim, Mead & White Other Works by Architect: in Brooklyn – Brooklyn…
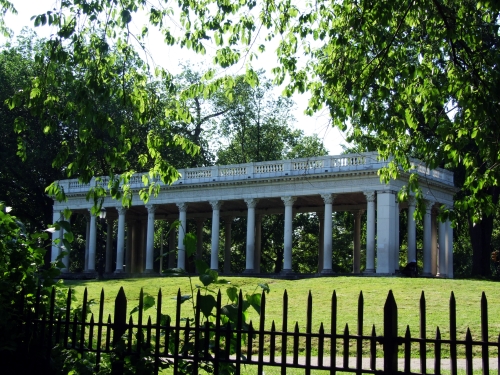
Brooklyn, one building at a time.
Name: Official name: Prospect Park Peristyle, aka Grecian Shelter, aka Croquet Shelter
Address: Parkside Avenue, across from the Parade Grounds
Cross Streets: Park Circle and Ocean Avenue
Neighborhood: Flatbush
Year Built: 1905
Architectural Style: Renaissance Revival
Architect: McKim, Mead & White
Other Works by Architect: in Brooklyn – Brooklyn Museum, GAP Park Entrance, and other entrances and structures within Prospect Park. (Stanford White)
Landmarked: Yes, individual landmark (1968)
The story: Who doesn’t love this Classical Greek inspired structure? For many people, Prospect Park begins and ends on the Park Slope side, but other parts of the park have some of the best goodies, some hidden, and some, like this shelter, in plain view. And to learn that it was designed by one of the finest architectural firms in the history of American architecture is just icing on the cake. As summer rapidly is upon us, let’s take a look at this wonderful folly on the Flatbush side of the park.
The official name of this building is the Prospect Park Peristyle, although to most, it’s called the Grecian Shelter, or the less well-known name; the Croquet Shelter. Peristyle is a Greek word meaning an architectural space, such as a court or porch that is surrounded, or edged by columns. This building is regarded in architectural circles as the finest Neo-classical peristyle in New York City. The scale is perfect, the spacing is perfect, the details are perfect, and the vaulting exquisite, it’s just damn good.
Stanford White, of the venerable firm of McKim, Mead & White, designed this shelter, along with other decorative structures in Prospect Park, when his firm got the commission to add a Neo-classical formal entrance to the park in the mid-1890s. Over the next twenty years, he, as well as other architects, added many structures to the park, many in this formal Beaux-Arts Greco-Roman inspired style. It was he who first came up with the “Croquet Shelter” name, although croquet was never played in this part of the park. But whatever…look at what we got:
The shelter is a platform with marble Corinthian capitals atop limestone columns. Everything above the capitals is terra-cotta, including the frieze, the balustrade and the vaulted Guastavino tiled ceiling. The floor is glazed beveled brick. White was a master of scale and detail, and this building was situated in such a way that the raised platform, at the top of the rise, gave those within an excellent view of both the Prospect Park lake, or the goings on at the Parade Grounds just across Parkside Avenue.
Like most things in New York City’s parks, the shelter was not maintained during the middle decades of the 1900’s. The city’s fiscal crisis meant very little money for parks, and with issues of safety, crime, and neglect, this building, like many others in the park, was not maintained until 1966, when a major rehab took place. The structure was landmarked in 1968, and it was placed on the National Register of Historic Places in 1971. It survived until 1996, when the Parks Department made its restoration one of their capital improvement projects, and it was restored to its original glory. Today, it still stands as a landmark on this side of the park, a startling, but elegant piece of ancient Greece amidst the trees, lake and pathways of Prospect Park. GMAP (link is to the Parade Ground, across the street, closest I could get.)
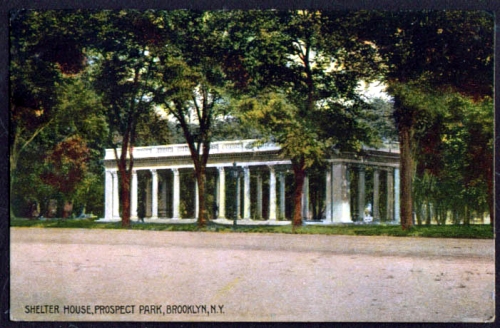
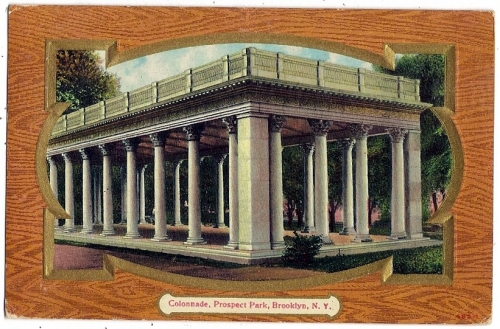

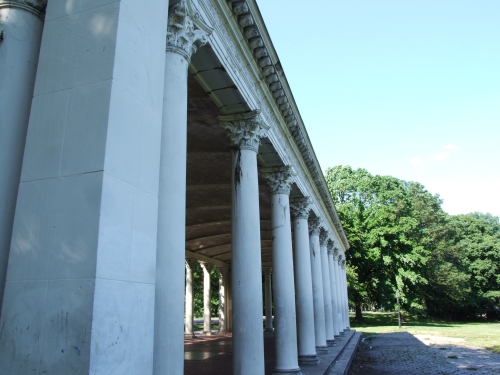
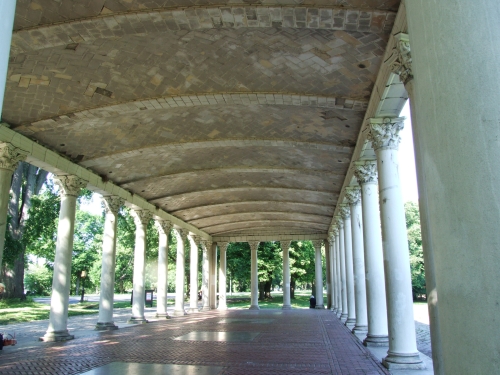
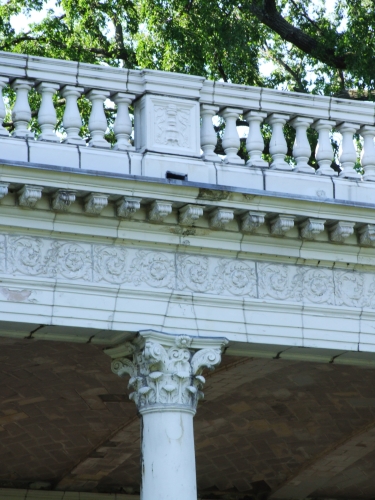





As kids, we called it the Parthenon.
A handy shelter from a summer thunderstorm.