Building of the Day: 121 New York Avenue
Here is the second in my celebration of important Brooklyn buildings covered over the years in Brownstoner. Happy 10th anniversary. Brooklyn, one building at a time. Name: Originally New York Avenue Methodist Church, now Union United Methodist Address: 121 New York Avenue Cross Streets: Dean and Bergen Streets Neighborhood: Crown Heights North Year Built: 1891…
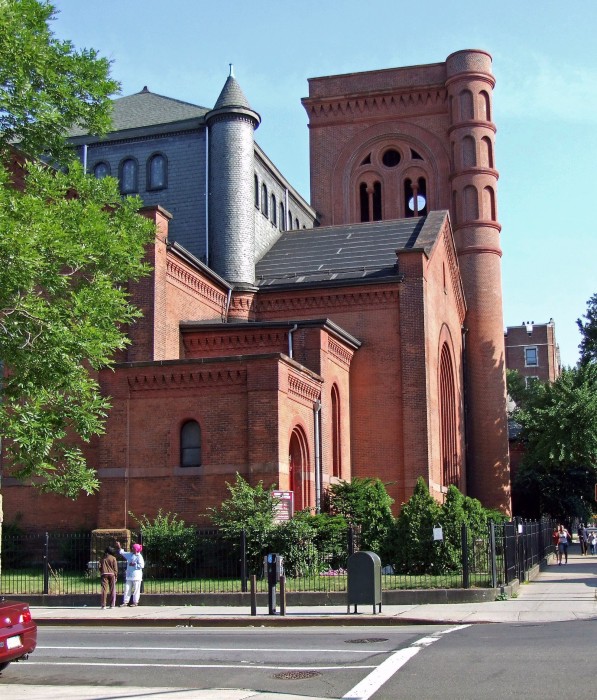

Here is the second in my celebration of important Brooklyn buildings covered over the years in Brownstoner. Happy 10th anniversary.
Brooklyn, one building at a time.
Name: Originally New York Avenue Methodist Church, now Union United Methodist
Address: 121 New York Avenue
Cross Streets: Dean and Bergen Streets
Neighborhood: Crown Heights North
Year Built: 1891
Architectural Style: Romanesque Revival
Architect: Josiah Cleveland Cady
Other Buildings by Architect: Manhattan: Old Metropolitan Opera House (demolished) 77th St. southern wing of the Museum of Natural History. In Brooklyn – 1290 Pacific Street in Crown Heights North, St. Paul’s Lutheran Church, Williamsburg.
Landmarked: Yes, part of Phase I of Crown Heights North HD (2007)
The story: This church is the embodiment of the hymn “A mighty fortress is our God.” It’s a massive brick masterpiece of seven connected masses stretching the entire block, consisting of the entrance porch, vestibule, auditorium, tower, Sunday school, parlor and rectory. Depending on which way you approach the building, it’s a visual treat, and a marvel of design, materials and construction.
J.C. Cady was an enormously creative architect, based in Manhattan, and his buildings, designed with partner Milton See, can be found in NY, NJ, and CT. He designed the old Metropolitan Opera House, once standing on 39th St, as well as the southern wing of the Museum of Natural History that runs along 77th St. In Brooklyn, he was responsible for the free standing mansion at 1290 Pacific St, around the corner from here, as well as St. Paul’s Lutheran Church on S. 5th St. and Rodney in Williamsburg.
Cady was a favorite designer for well-to-do Protestant churches in the latter part of the 19th century, and many of his designs are similar to United Methodist, in their massive Richardsonian Romanesque shapes and materials. This church was also built for a wealthy congregation, and it shows. As impressively fortress-like as the exterior is, the interior is a vast light filled space, highly influenced by the barrel vaulted spaces in Rome’s Baths of Caracalla and other similar spaces.
At the time of it’s opening, the church had the 13th largest pipe organ in the United States. A committee literally travelled the country “auditioning” organs in other churches before settling on this Hutchens organ, which was built especially for the acoustics of the sanctuary. True to Methodist traditions, the altar area is simple, but boasts an impressive beveled cut glass screen that stretches the width of the altar.
Behind the screen is the Sunday school space, a large round room with a huge stained glass dome. On both the first and second story, circling the room, a series of classrooms with French doors open up onto the stage area behind the altar screen. This enabled the space to be turned into an auditorium with box seating when the doors were opened; a marvelous use of space.
The church was also a marvel of engineering as well. Fresh air was drawn down through the bell tower into the ventilation system, through an elaborate system of pipes and ducts, into the basement, where it was forced up through vents on the floor and walls of the church. In the winter, the flow was reversed, and warm air from the furnace travelled up to the sanctuary and other rooms. At one time, a bowling alley was also in the basement. The remains of the lanes are still there. An attached rectory, with a charming corner turret, completes the picture. This Crown Heights masterpiece is one of the best church buildings in Brooklyn.
(Photograph: S.Spellen)
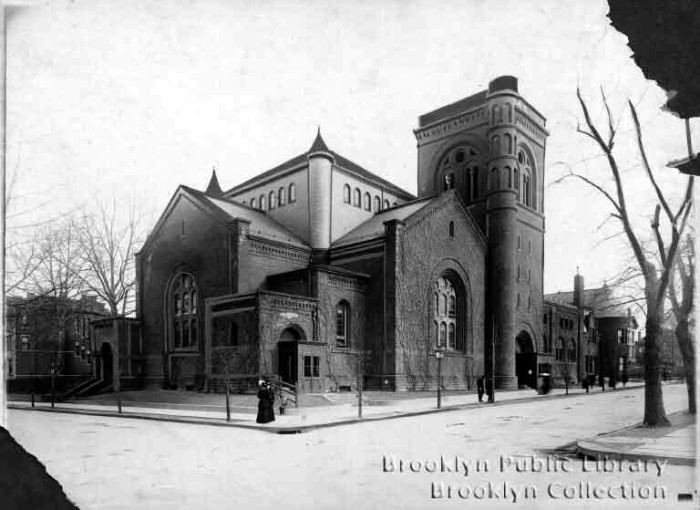
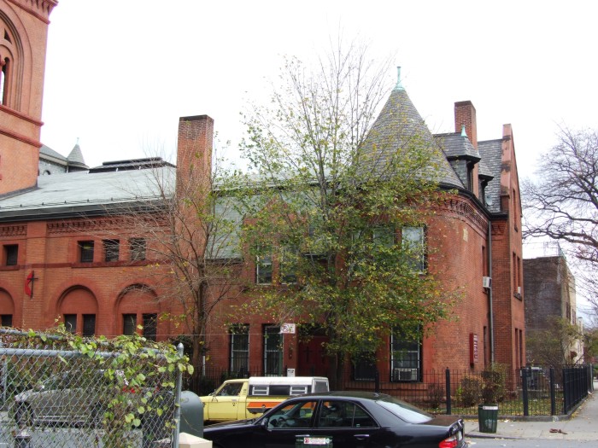
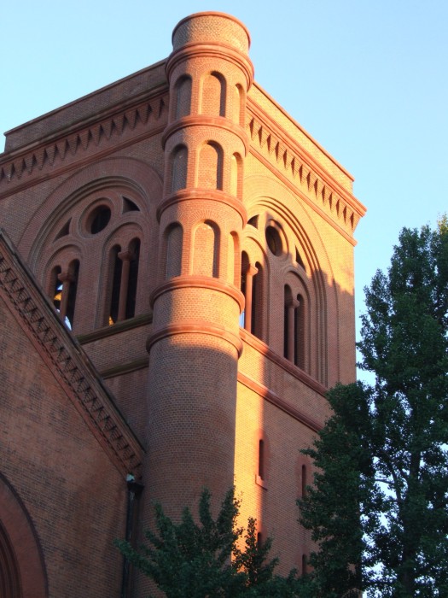
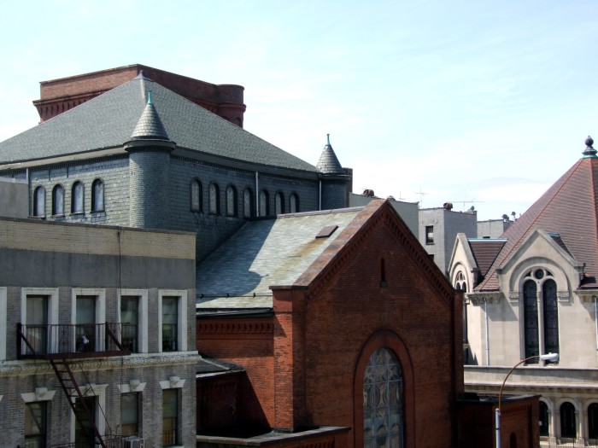
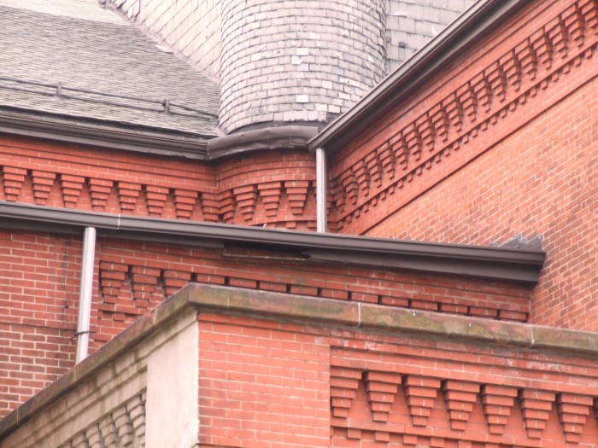
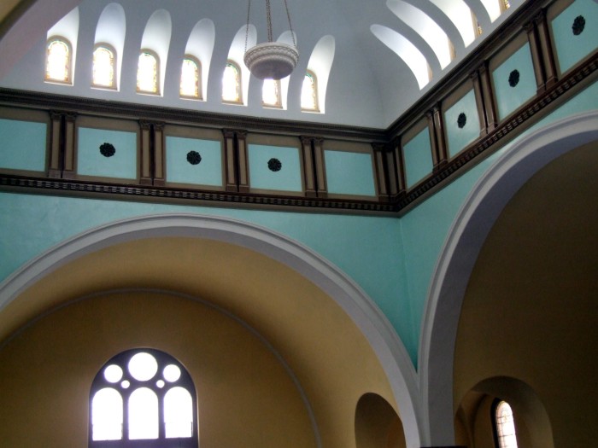
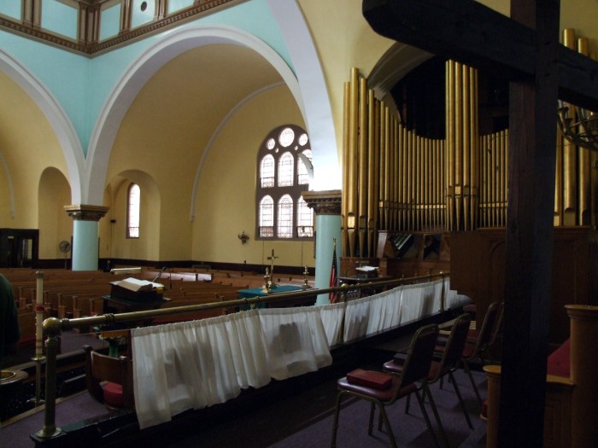
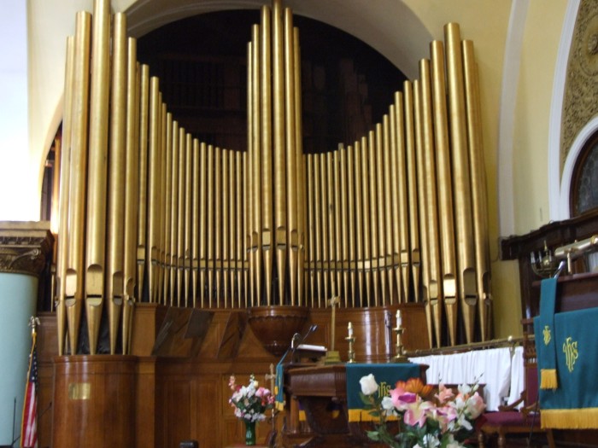
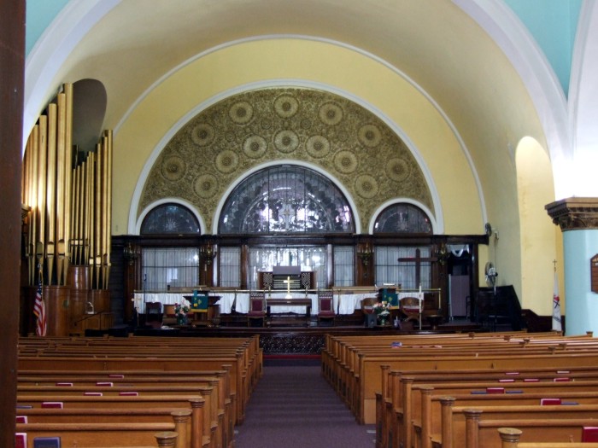
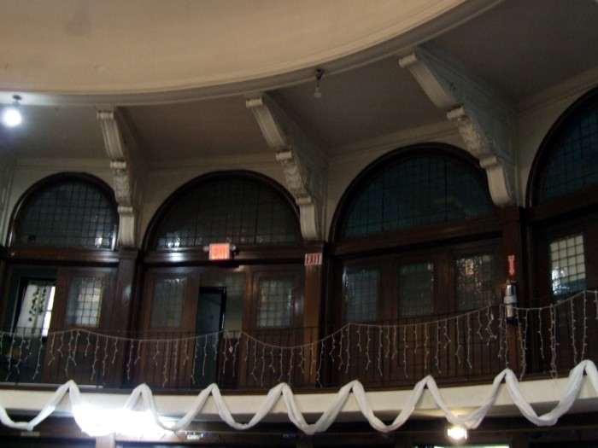
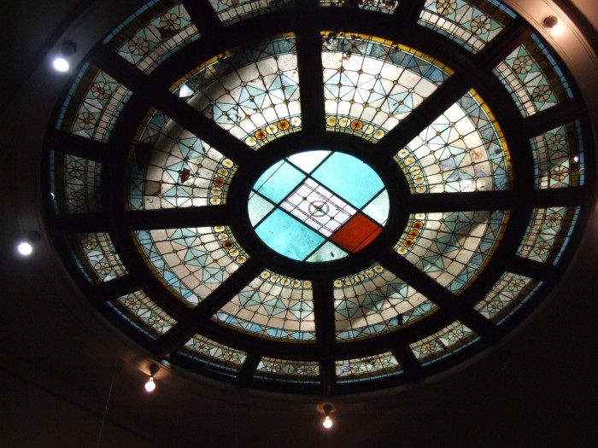

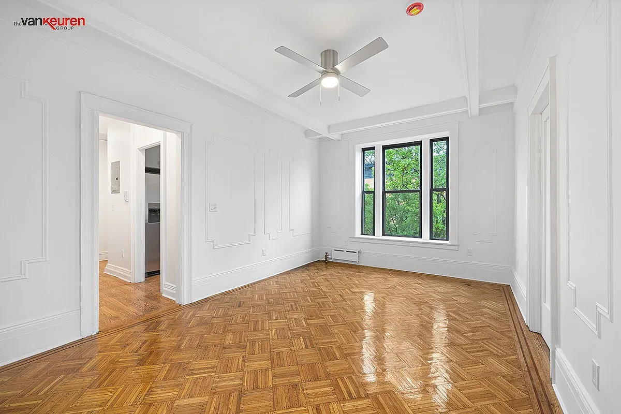
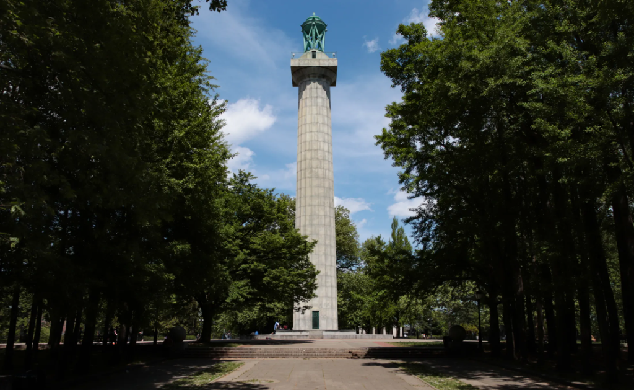
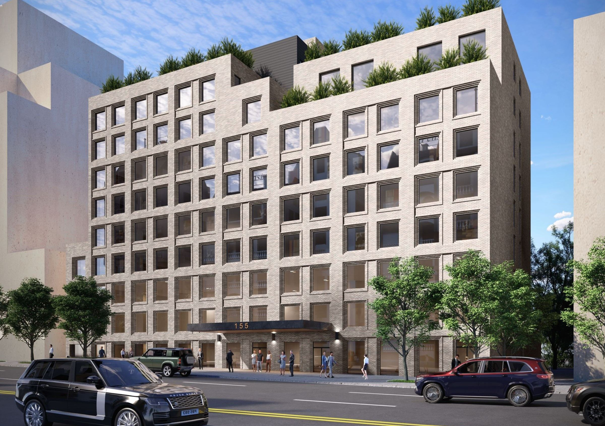
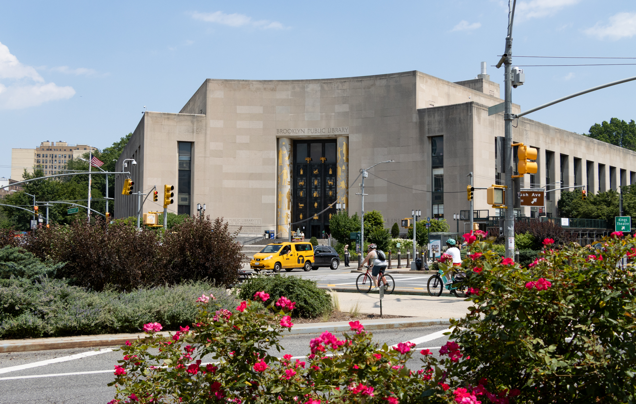
Love this building. The architect did a similar building at my school in Virginia in 1886:
http://www.panoramio.com/photo/92638822