Locals Reject Bigger Highway in Three Green Space-Wrapped Designs to Replace Crumbling BQE
Colorful illustrations show creative plans for increasing public green space over the divisive highway, but many took issue with the city’s plan to widen the roadway and add lanes, a condition of receiving federal highway funds.

An overflow crowd of more than 100 people packed the glassy atrium of Downtown Brooklyn’s City Tech Tuesday night to see the city’s conceptual designs for fixing the problematic central section of the Brooklyn Queens Expressway, which includes the dilapidated triple cantilever.
The city proposes replacing the crumbling Robert Moses-era feat of highway jutting out from cliffs over what is now Brooklyn Bridge Park with a new structurally sound, well supported highway draped with greenery. The three versions presented adapt innovative concepts proposed by architect firm Bjarke Ingels Group and others during the de Blasio years to what officials say are practical constraints of the site, safety and funding. Not included were ideas for scrapping the highway altogether or moving it off the cliffs to ground level in the park and covering it with landscaped hills.
Despite colorful illustrations showing creative plans for increasing public green space over and around the divisive highway, not everyone was impressed. Many took issue with the city’s plan to widen the roadway and add lanes, a condition of receiving federal highway funds. While the roadway will contain at least two lanes of traffic, as it does now, a required third lane in each direction could be used as a shoulder, HOV lane, for electric vehicles or possibly rapid transit buses, DOT Chief Strategy Officer Julie Bero said.
“I think the idea of rebuilding and widening a Robert Moses-era highway that never should have been built in the first place is a bad idea, it’s bad for equity, it’s bad for sustainability and it is bad for air quality,” Brooklyn Heights resident Cindy McLaughlin told Brownstoner after the meeting.
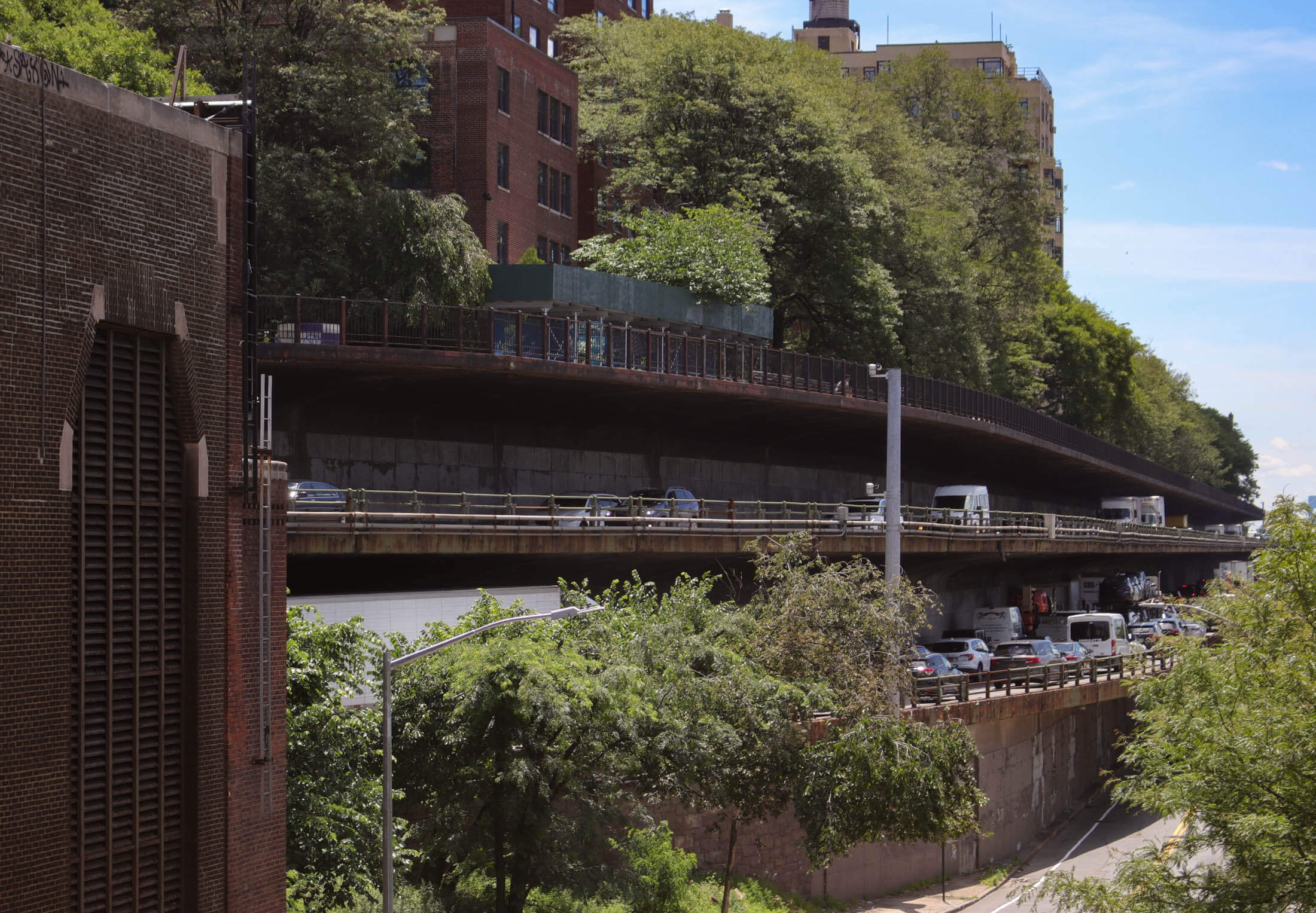
The meeting was the second in a 2022 public visioning process for rehabbing BQE Central, the section between Atlantic Avenue and Sands Street. The meeting was held to “share initial design concepts with the community and listen to their feedback about how they would like to see these ideas applied,” Bero said. Although concepts for the entire section were discussed at the meeting, the majority of it focused on the triple cantilever.
The public visioning process is part of a plan announced in September by Mayor Eric Adams to capitalize on federal money and accelerate fixes for the beleaguered highway. The city has touted transparency and listening to community members as fundamental process goals in finding the right fix for the dividing highway.
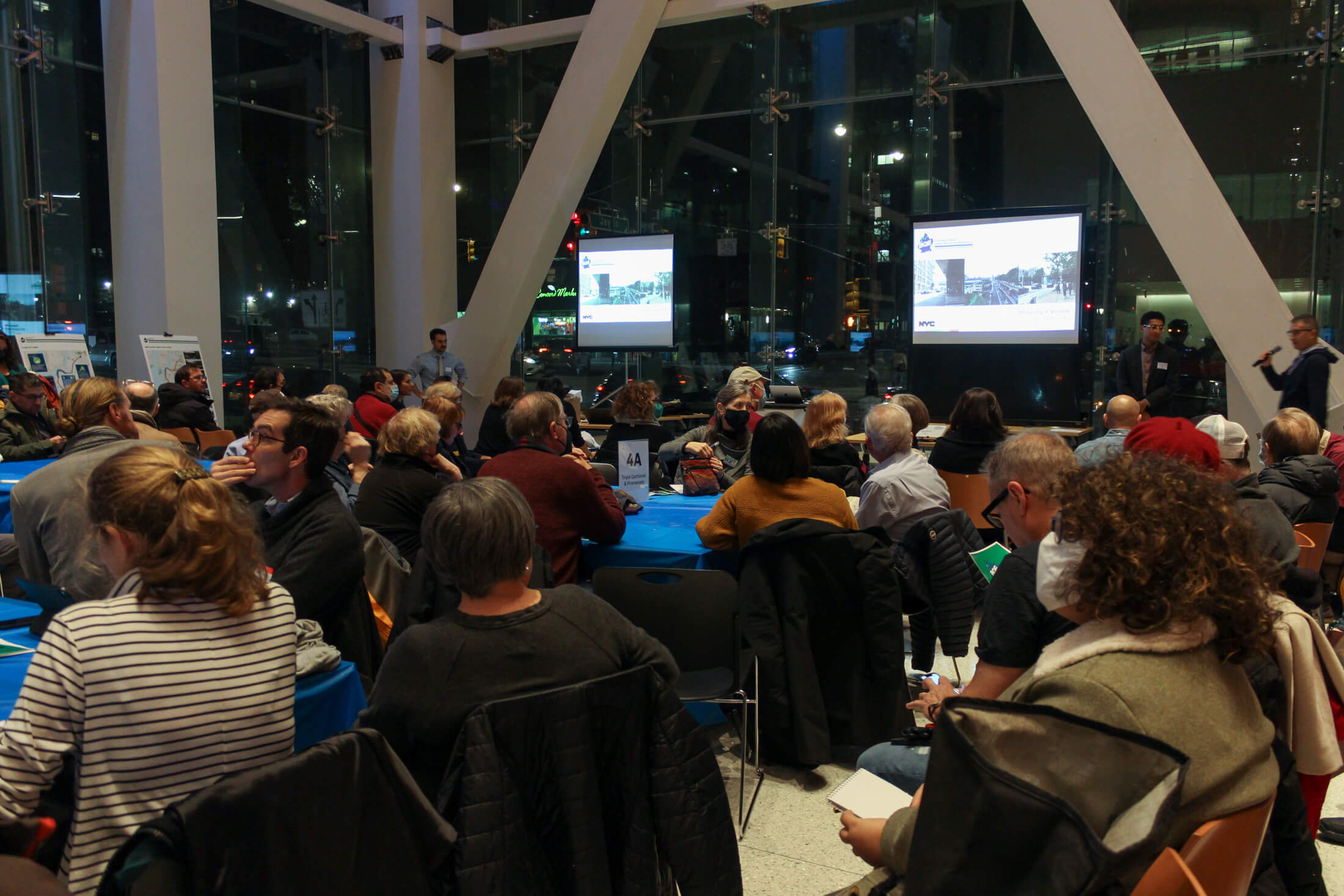
However, McLaughlin, a Brooklyn Heights Association board member, and a number of others said the design team’s premise throughout the process has been “fundamentally flawed.” She said: “I think given their focus on rebuilding a six-lane behemoth, they did a lovely job of presenting it with lots of green magic marker, and I think they’re creative people given the wrong premise.”
McLaughlin said for fiscal responsibility, air quality and sustainability, it would be “much smarter to dramatically shrink the highway down to one lane or two lanes, and then spend a lot less money.” She said the money saved could be spent on delivering the same result up and down the corridor by funding bus rapid transit and “the kind of public transportation we need in the communities and funding new mobility options for freight, that’s the equity play.”
Three design options
The Triple Cantilever Joint Venture, working as the consultant for design and construction, shared three new structural concepts that were each paired with variations of green space designs. The three structural variations have been dubbed The Terrace, The Landing and The Stoop. All three would have at least three lanes in each direction, according to the mockups.
“Our priority is really to keep the width of this structure as narrow as possible while prioritizing safety,” Joint Venture member and WXY Studio associate principal David Vega-Barachowitz said. “Today, the triple cantilever section of the BQE is 33 feet wide with narrow pinch points at the Brooklyn Bridge and Manhattan Bridge. In the triple cantilever section, the current highway is substandard and had no shoulders before it was converted to two lanes,” a recent move to reduce wear and tear on the road and nearby buildings.
The Federal Highway Administration requires that two traffic lanes have a third lane to use as a shoulder, and the team will present that plan to the state and federal governments, Vega-Barachowitz said. However, there is still a chance the federal government might require the highway to be three lanes with a shoulder, and there is no certainty at this stage exactly how many lanes there will be, DOT and Joint Venture reps said.
“We also need to consider how limiting the roadway at this location could have upstream and downstream negative impacts on communities for which we have empirical data,” Vega-Barachowitz said.
The team researched earlier proposals, popular with the public, to build a tunnel underground or at ground level in the park but determined neither were viable because of existing MTA and other public infrastructure, Vega-Barachowitz said. So the design group tried to incorporate elements of those designs, such as covering the highway with greenery, into each concept.
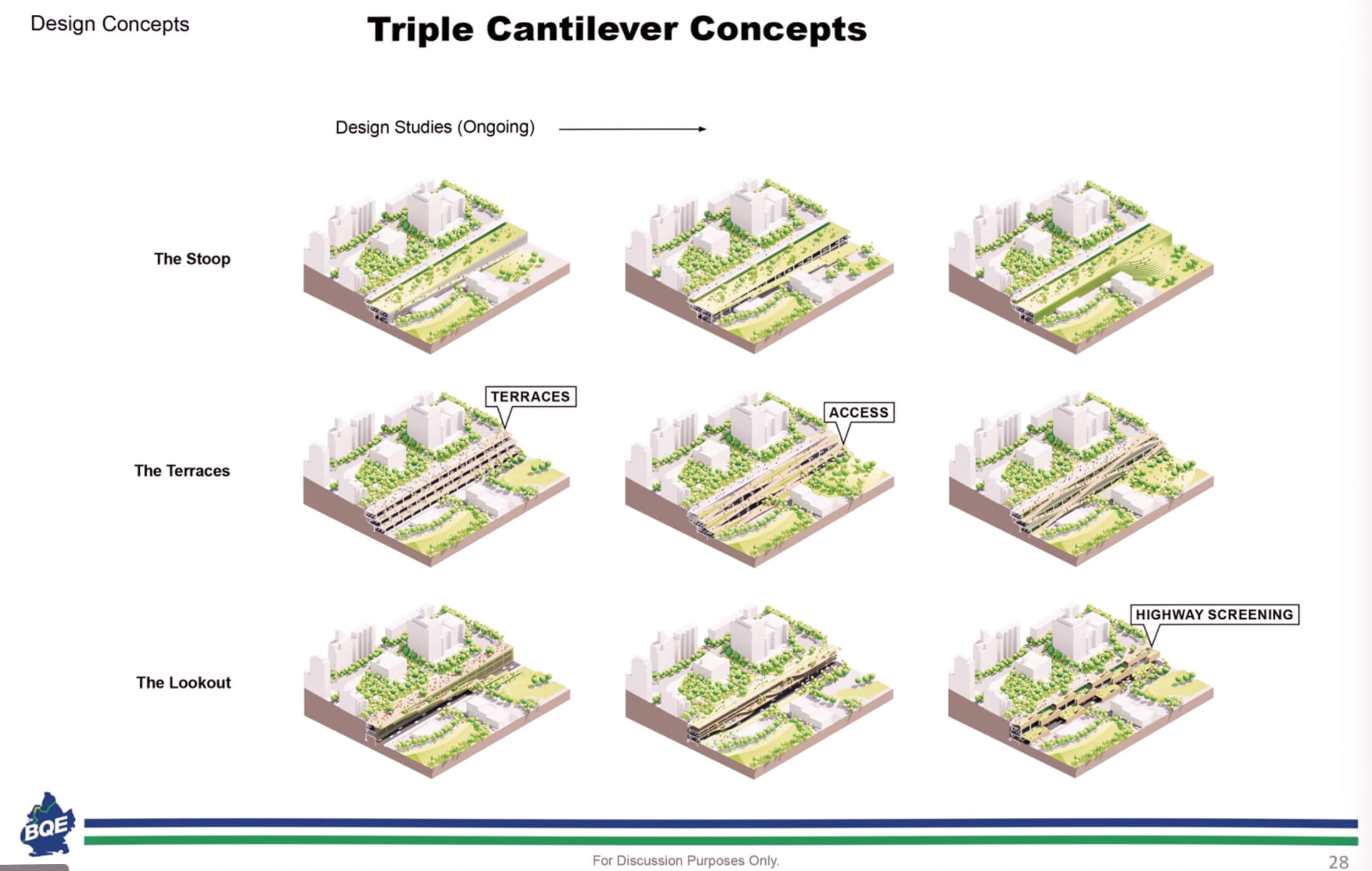
While all three proposals keep the highway in the same location, along the cliffs and under the landmarked Brooklyn Heights Promenade, construction will not involve replacing the Promenade with a temporary six-lane highway, and parts of the promenade will remain open throughout, DOT official Bero said.
The Terrace and Stoop concepts would see just a partial replacement of the triple cantilever’s existing retaining walls, while the Lookout design would see a full replacement of the wall. A full replacement will minimize the footprint of the BQE, mitigate issues of noise and vibration, and lengthen the lifespan of the structure, Vega-Barachowitz said, whereas a partial replacement will have less of a community impact during construction.
The Terrace concept is the most similar to the existing BQE layout, keeping traffic flowing north and south on different levels. The Terrace uses the area above the roadway “to create a cascading open space connecting the promenade to Brooklyn Bridge Park,” Vega-Barachowitz said, adding the team explored two configurations. The first would keep the roof of the roadway roughly at its current elevation and the second would depress the central portion of the roadway, removing it further from the Promenade and bringing it down to Furman Street.
The terraces could then be combined with “a kind of contiguous ramping transition from the Promenade to the park” that includes green walls and filters, Vega-Barachowitz said.
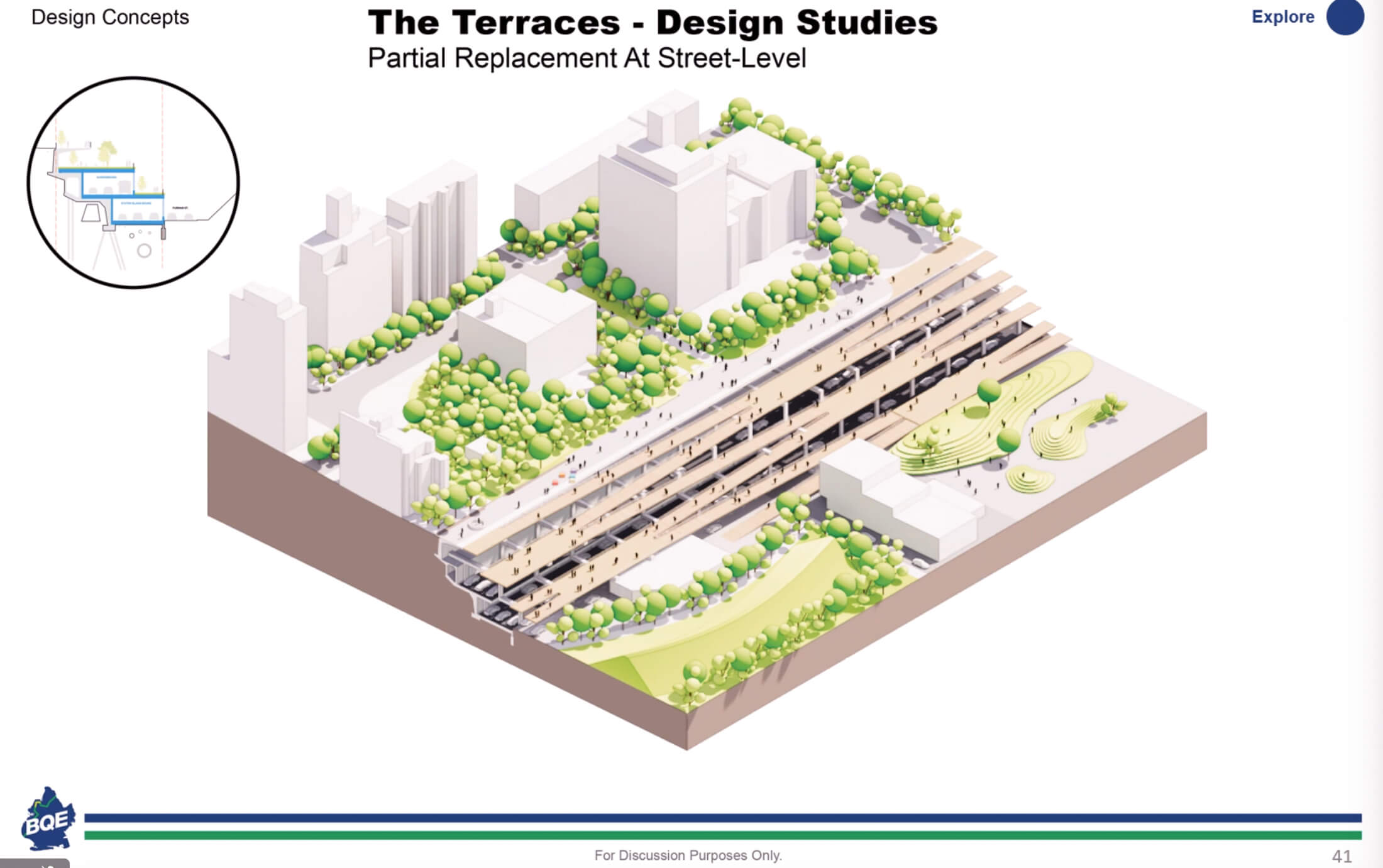
The second concept presented is the Lookout, which, given the full replacement of the currently terraced retaining walls, creates additional space underneath the Promenade with the north and south lanes stacked directly on top of each other. The Lookout would allow for significant open space above the roadway at the level of the Promenade, Vega-Barachowitz said, and the full replacement will minimize the overall visual impact of the roadway by locating it under an enlarged or reimagined Promenade.
“We do want to note that many people felt strongly that we should try to keep the Promenade in its current configuration as much as possible. We still believe that we can make that goal work within this option,” he added.
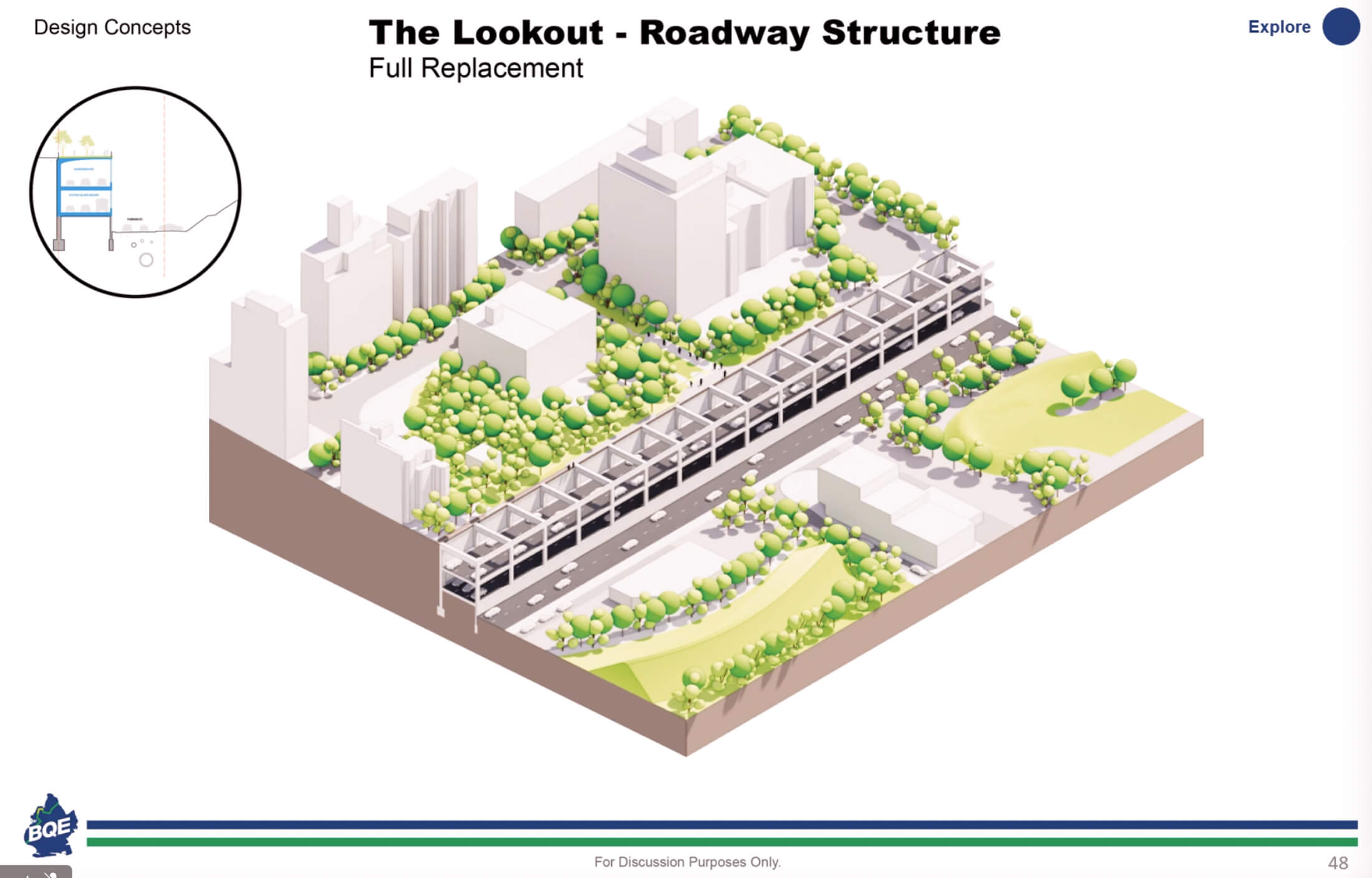
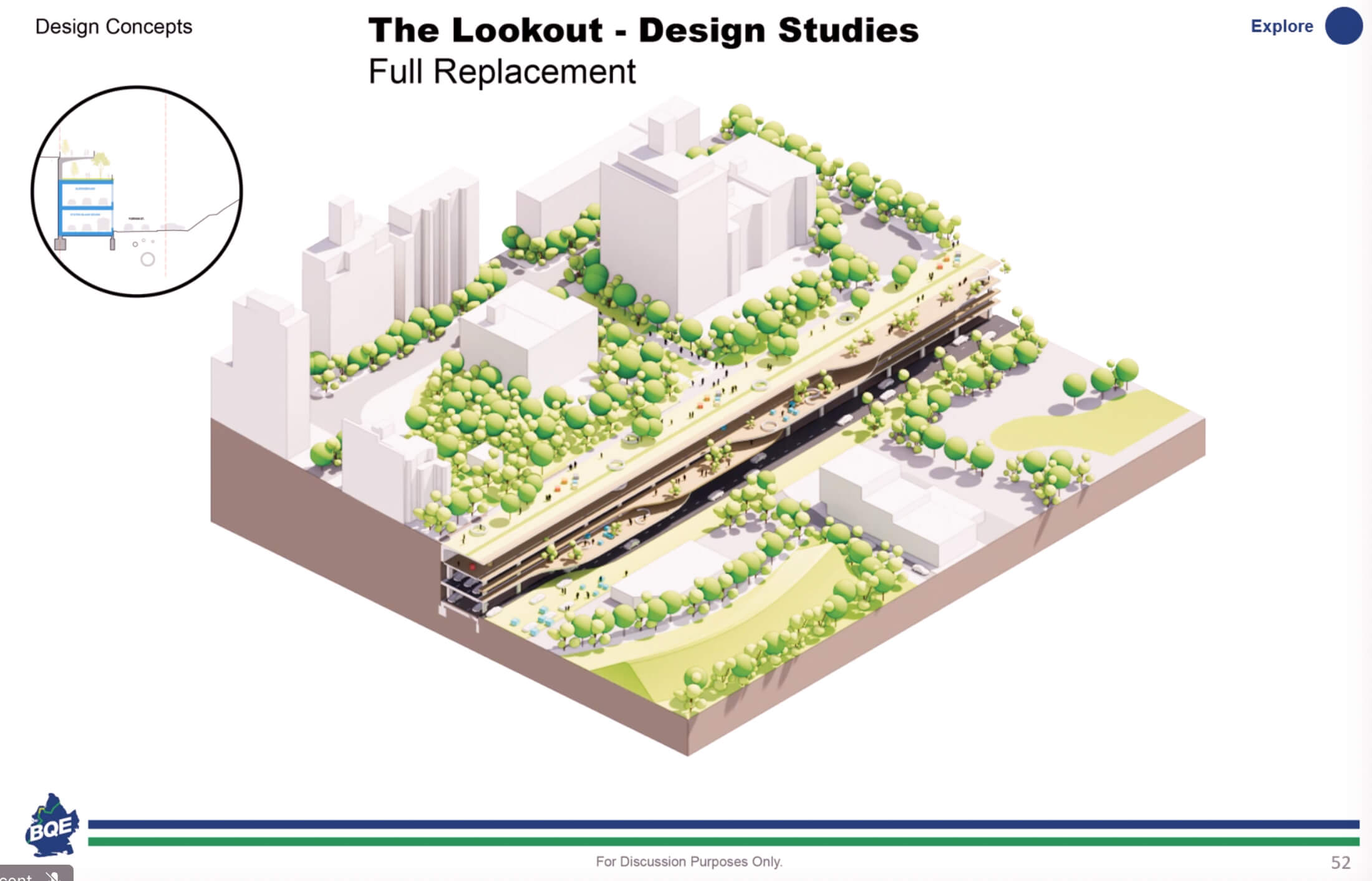
The final concept is the Stoop, which is the only one that will allow for a direct connection to Brooklyn Bridge Park, Vega-Barachowitz said. This design would keep parts of the existing retaining walls, but would move the traffic to a single level above Furman Street. He said that the team wanted an option that brings the roadway to a single-level configuration at Furman Street, but that wasn’t possible due to engineering constraints between Joralemon Street and Atlantic Avenue. “We were able to bring the roadway roughly 16 feet off of Furman with a roughly 300-foot section that would be almost entirely flat,” he said.
The concept would terrace up from Brooklyn Bridge Park towards the Promenade as “a kind of grand staircase or stoop,” he said. However, because the road would need to shift from a stacked to a flat condition, the structure would need to have a gradual braiding and unbraiding that will “result in some substandard curves and sight lines” for drivers that would need to be addressed in the design process, he said.
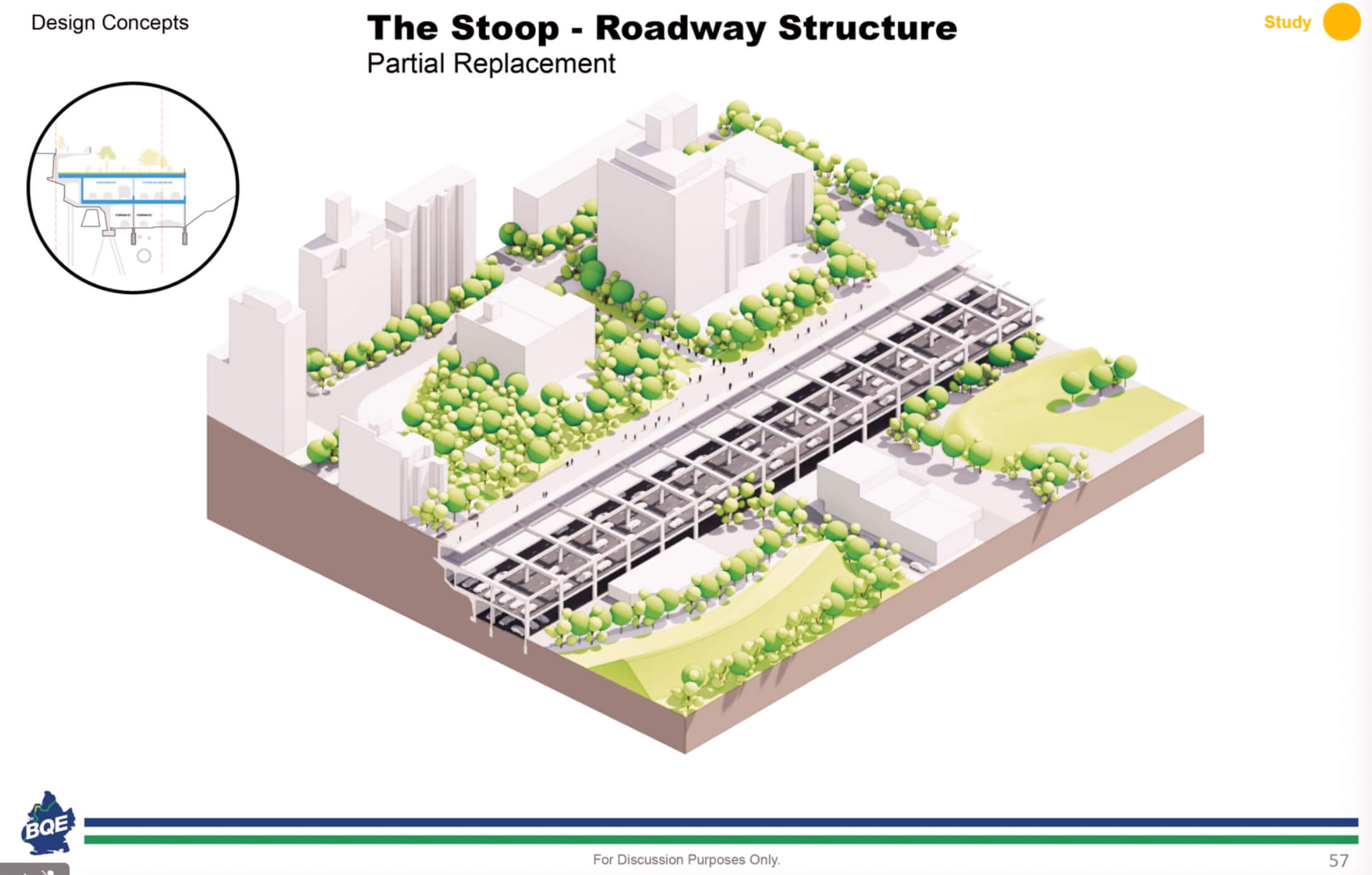
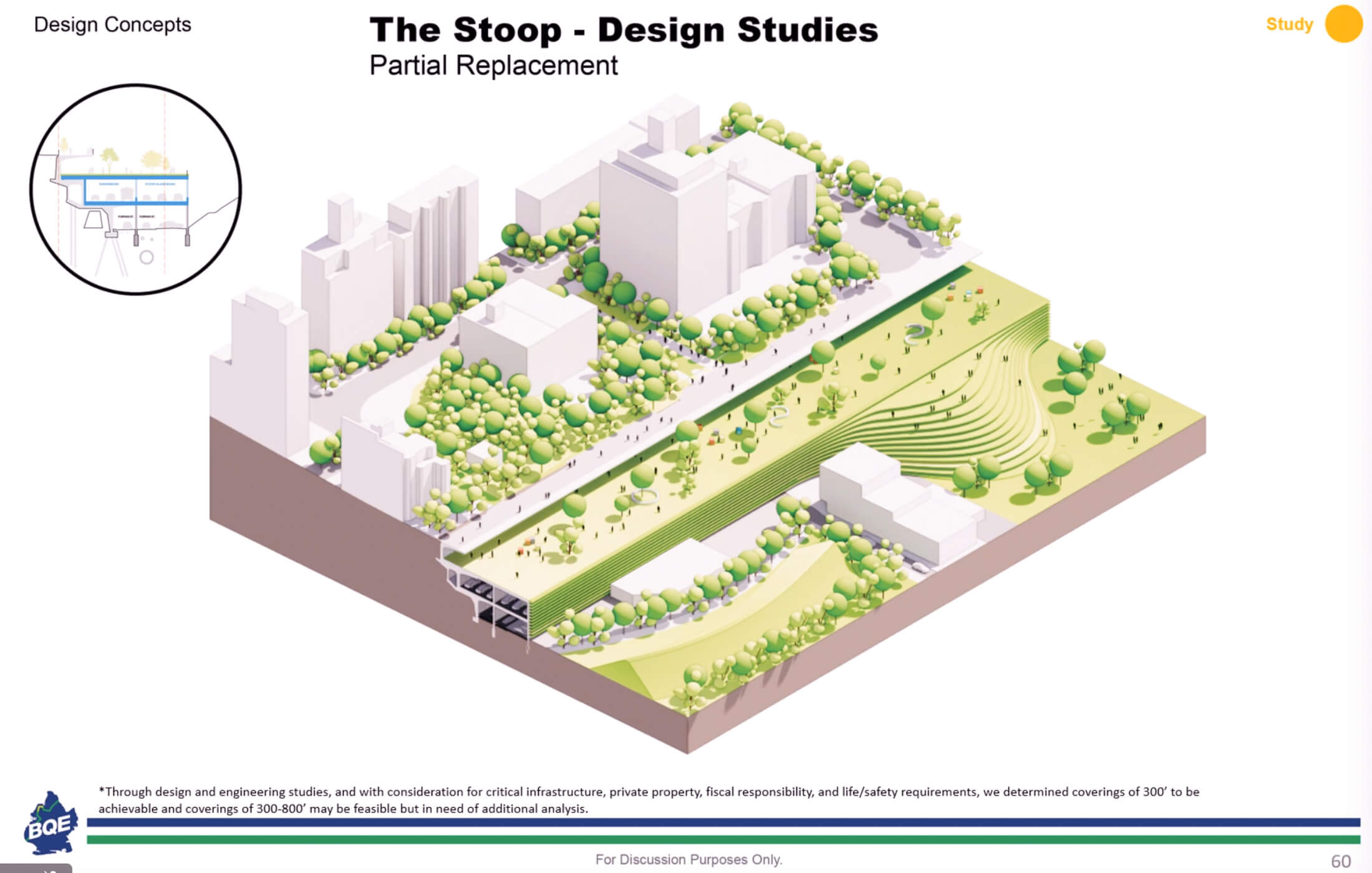
“Collectively, while all these options have pros and cons, each of them also has a clear opportunity for structural invention and open space connectivity,” Vega-Barachowitz said, adding that depending on what the public prefers there is an opportunity to mix and match the open-space approaches.
Innovation or variations on the status quo?
When asked during a reporters’ briefing ahead of the meeting how the concepts are innovative reimaginings of the BQE, a member of the design team said the concepts build on the 2019 study that looked at how the city could minimize the presence of the highway, improve open space and access to the waterfront and meet the demands of the next decades. What the team is doing now, the rep said, is taking those goals and putting them into implementable ideas that work within the schedule and funding constraints. The idea is to create a piece of social infrastructure.
Erika Belsey Worth, a Brooklyn Heights local, architect and Brooklyn Heights Association member, said it is “really disheartening that after all the talk about rethinking transportation for the 21st century we’re back to rebuilding the cantilever for increased traffic.”
She added that the green spaces would be nice, “but it’s hard to believe that building more lanes for more cars is New York’s way of addressing climate change and building for the future.”
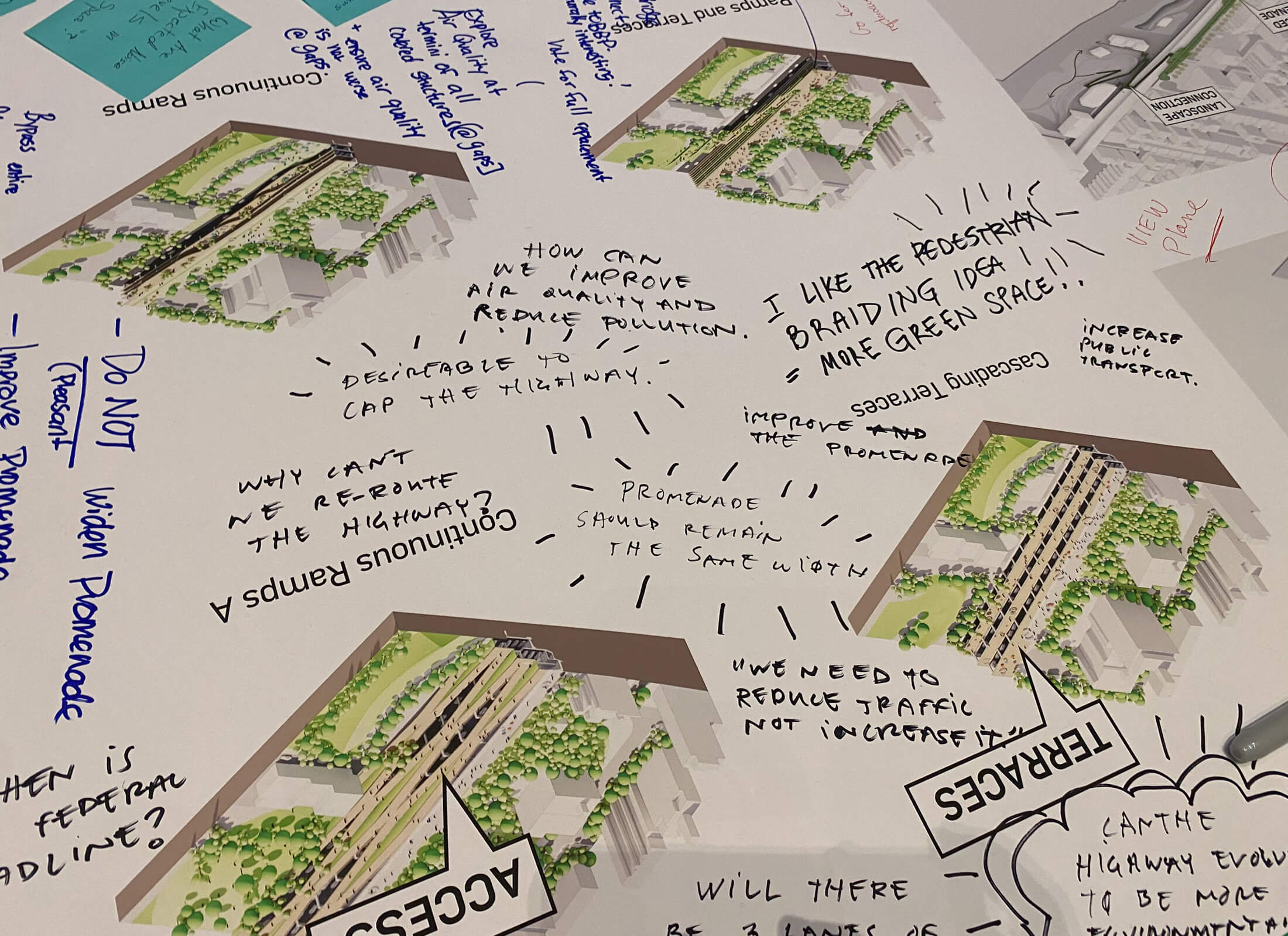
During the workshop section of the public meeting, there were conversations, and at times disagreements, over widening vs. preserving the historic Promenade and how different designs will integrate the Promenade into the park. People asked what would happen to the historic and legally protected view plane, how environmental factors such as air noise pollution are being factored into design, and whether reducing the capacity of the roadway had been considered.
There was almost universal clapping when Bero said there definitely would not be a temporary six lane highway installed during construction and parts of the Promenade will remain open throughout. However, DOT was mum on construction procedures and timelines — other than to say work will start in 2026 — saying it couldn’t comment until a design has been settled on.
Columbia Heights resident Michael Canter said he thinks DOT was being “very cagey” about the success of prior lane reduction from three to two, which he said had a positive effect on air pollution, vibration and safety.
“I think what the neighborhood is looking for from the DOT is a commitment to reducing the highway where feasible in the trenches and in the elevated portions to two actual moving lanes of traffic, and the third lane being the pullover, the shoulder,” he said.
He added he thinks the size of the roadway is not being properly addressed because of the complicated funding situation, with money coming from the state, the federal government and the city. “The federal government has requirements that conflict with the roads, they just simply conflict, and not only do they conflict with the way the road has been squeezed through these neighborhoods, there aren’t good options for making it conform to those. So that’s a huge deal,” he said.
Nicole Van Der Tuin added she would have rather have had DOT come to the meeting with commitments to “four or five really critical elements” and then present options within those, saying right now “there are too many variables.” She added dealing with the cosmetic before having clear answers on the structural seems premature.
The design team also presented plans for other sections of BQE Central, which include increasing possible direct connections from the BQE to the Manhattan Bridge, upgrades to plazas and public spaces, and enhanced gateways at Atlantic Avenue and Old Fulton Street.
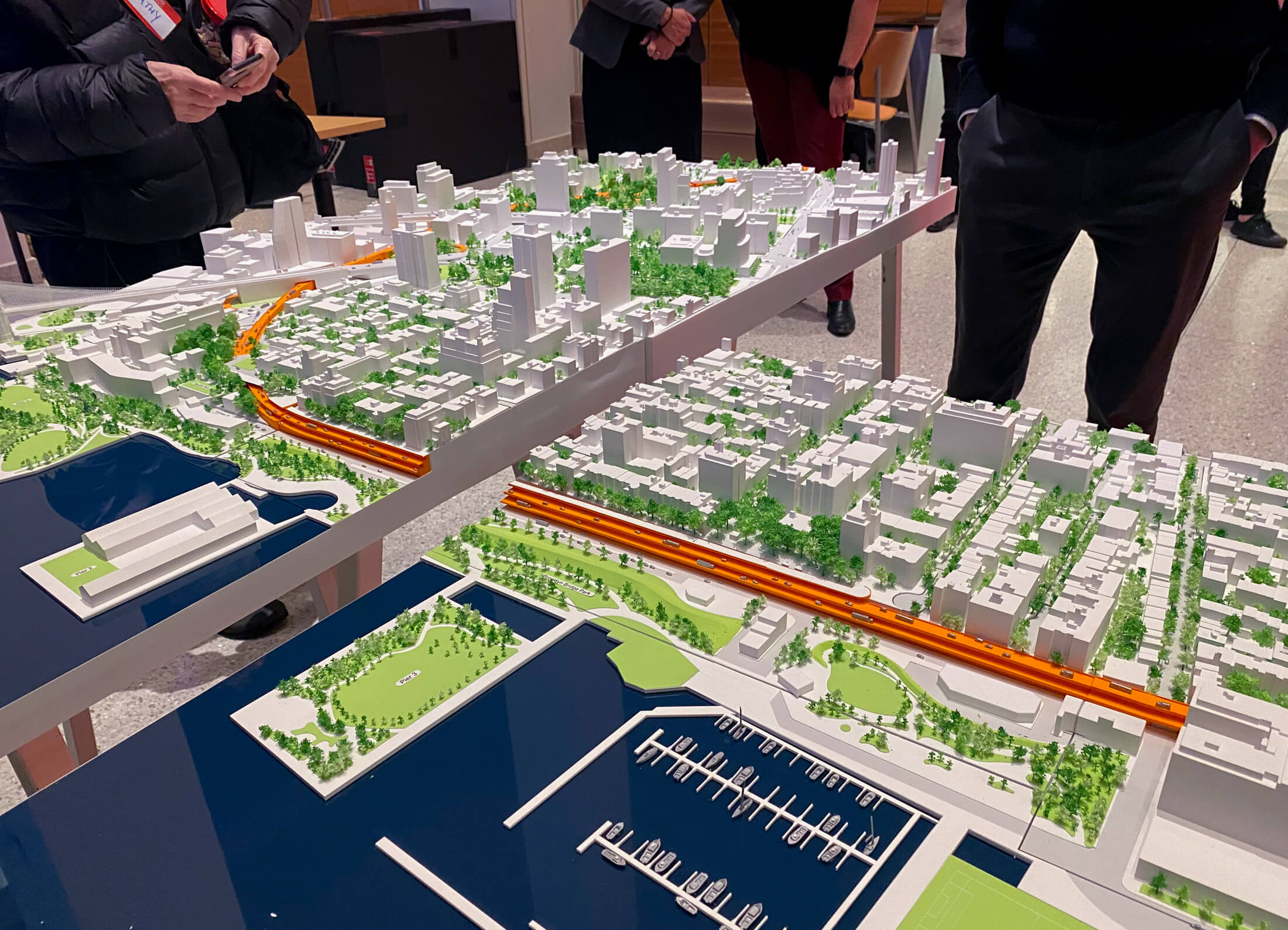
Moving forward
Council Member Lincoln Restler told Brownstoner the interactive aspect of the public meeting, where people could talk directly to designers about facets that impacted their lives, was a welcome shift from the previous meeting.
“The BQE has been so detrimental to the air quality and the health of our communities for generations,” he said. “This is a singular opportunity for us to rethink it and to do it in a way that helps prepare us for the climate crisis and I am very eager to hear from my neighbors and get their feedback.”
On the topic of the Promenade, Restler said given its importance in the historic district he guessed many would “want to preserve its extraordinary beauty.”
“I do hope that there’ll be opportunities for additional connections to Brooklyn Bridge Park so that more of our neighbors can enjoy that majestic waterfront park beneath the Promenade, and hope that that can be considered and incorporated as part of this process,” he said.
The third and final workshop will take place in February. The DOT will present refined concepts based on the feedback from this week’s meeting, and will seek final feedback then, said DOT’s Bero.
“Our overall timeline is ambitious, but it’s driven by this anticipated spring 2023 federal grants applications and the overall environmental review timeline,” she said. “We don’t want to miss this once in a generation opportunity to access transformative federal infrastructure dollars.”
[Photos by Anna Bradley-Smith unless noted otherwise]
Related Stories
- Brooklynites Skeptical BQE’s Triple Cantilever Will See Innovative Fix, But Remain Hopeful
- Mayor Adams Wants to Keep the BQE, Plans to Counter Highway’s ‘Racism’ With Parks, Plazas
- Automatic Truck Tonnage Sensors to Prevent BQE Collapse Due to Arrive at Year End
Email tips@brownstoner.com with further comments, questions or tips. Follow Brownstoner on Twitter and Instagram, and like us on Facebook.

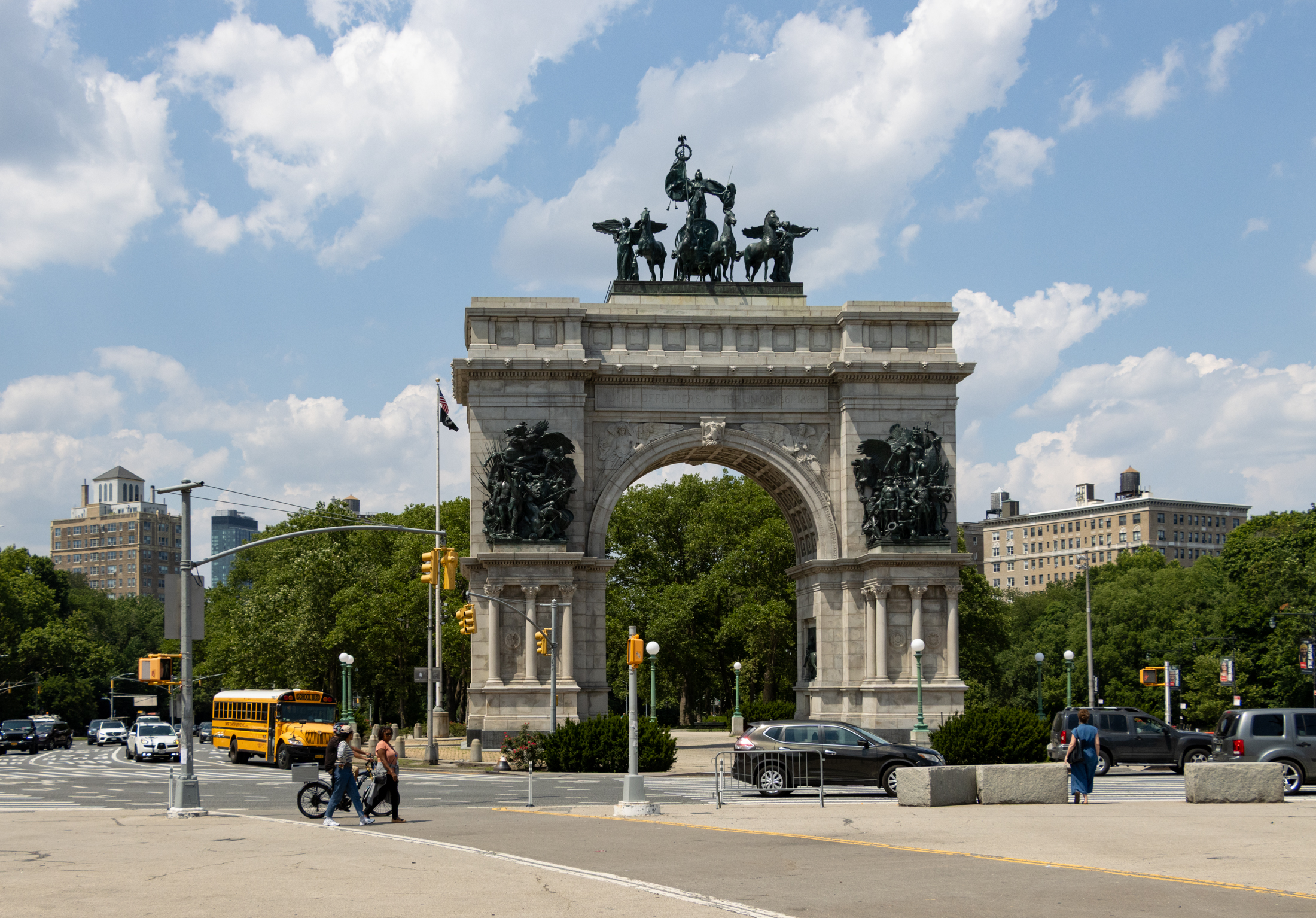
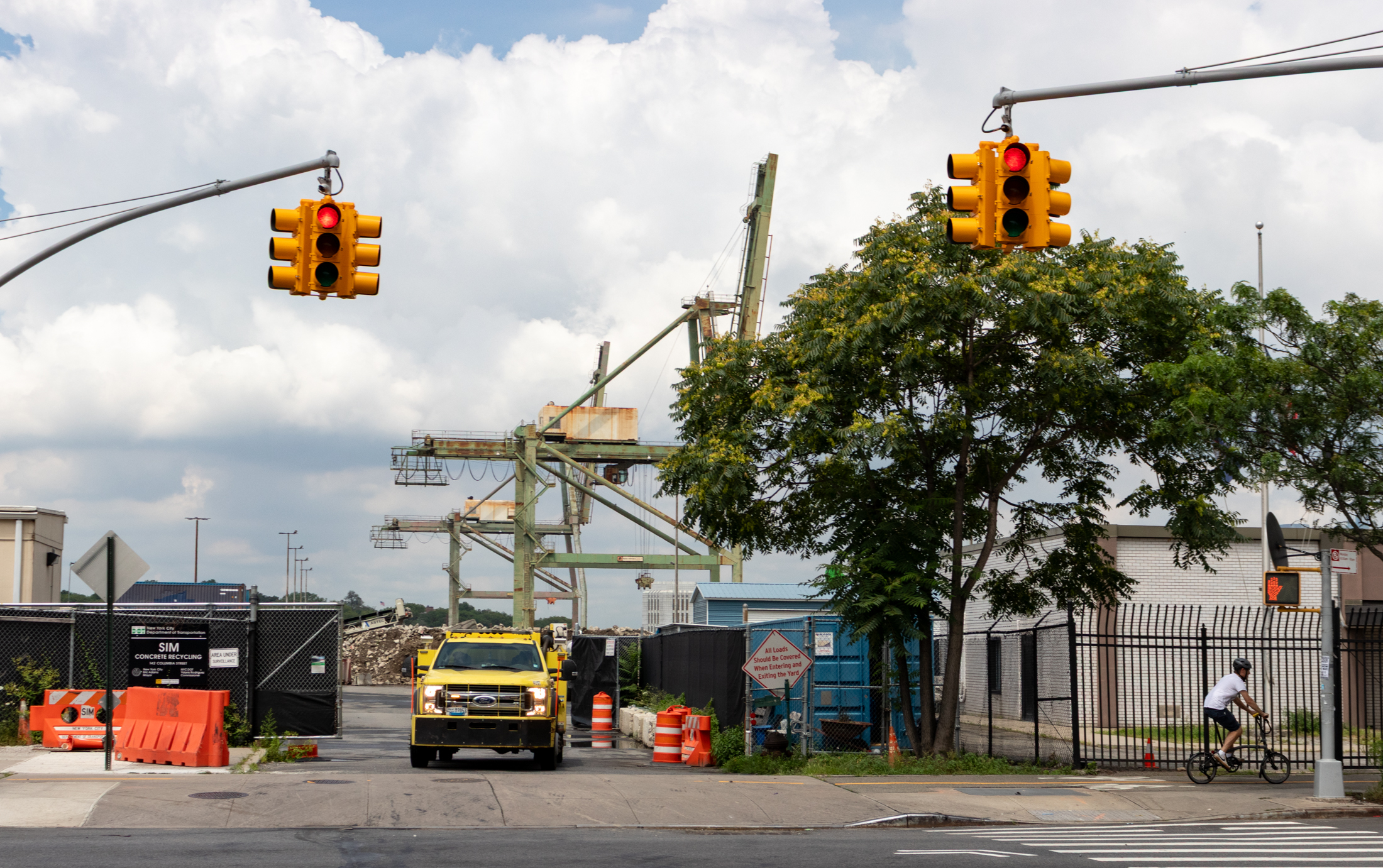
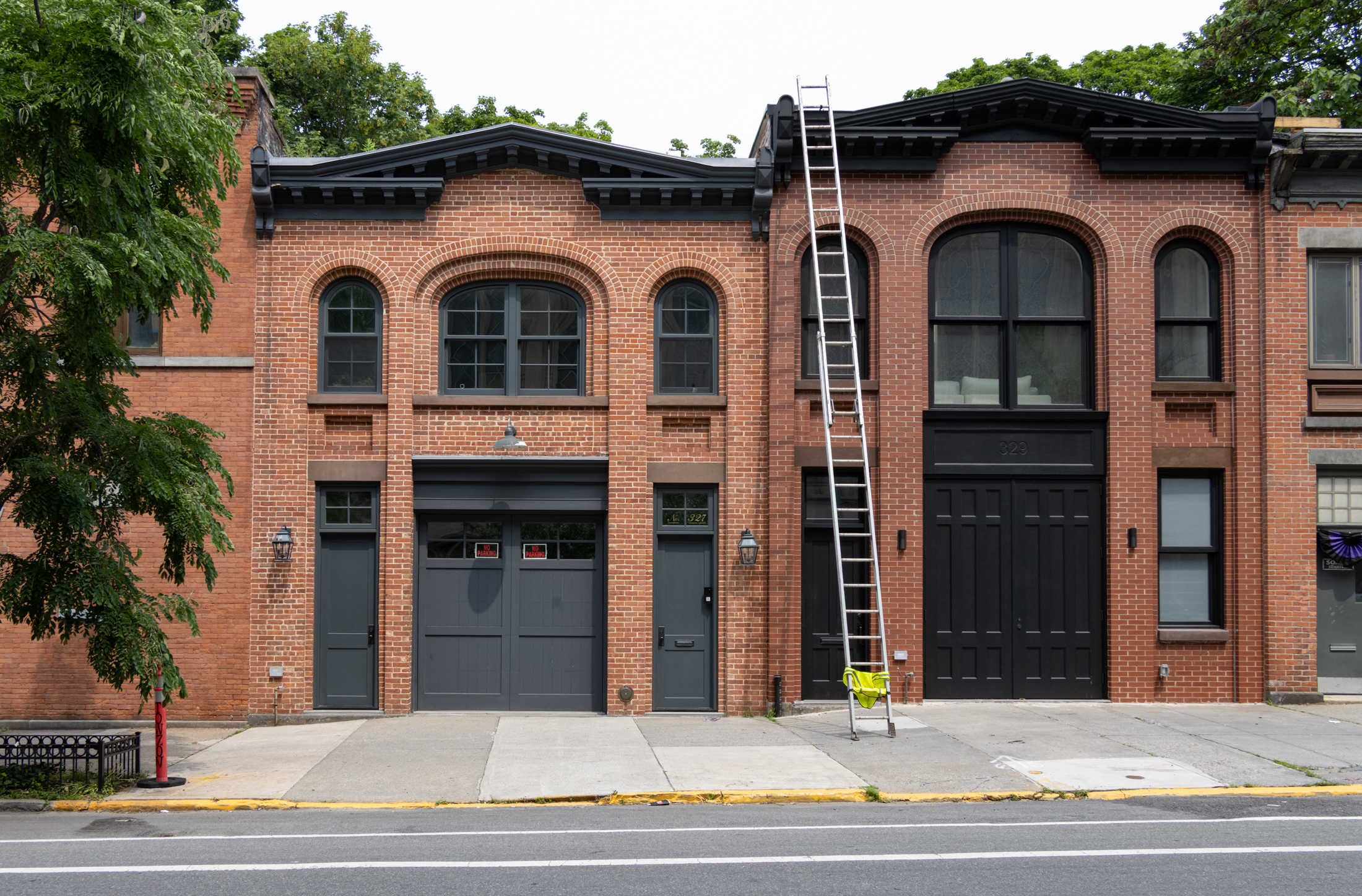

What's Your Take? Leave a Comment