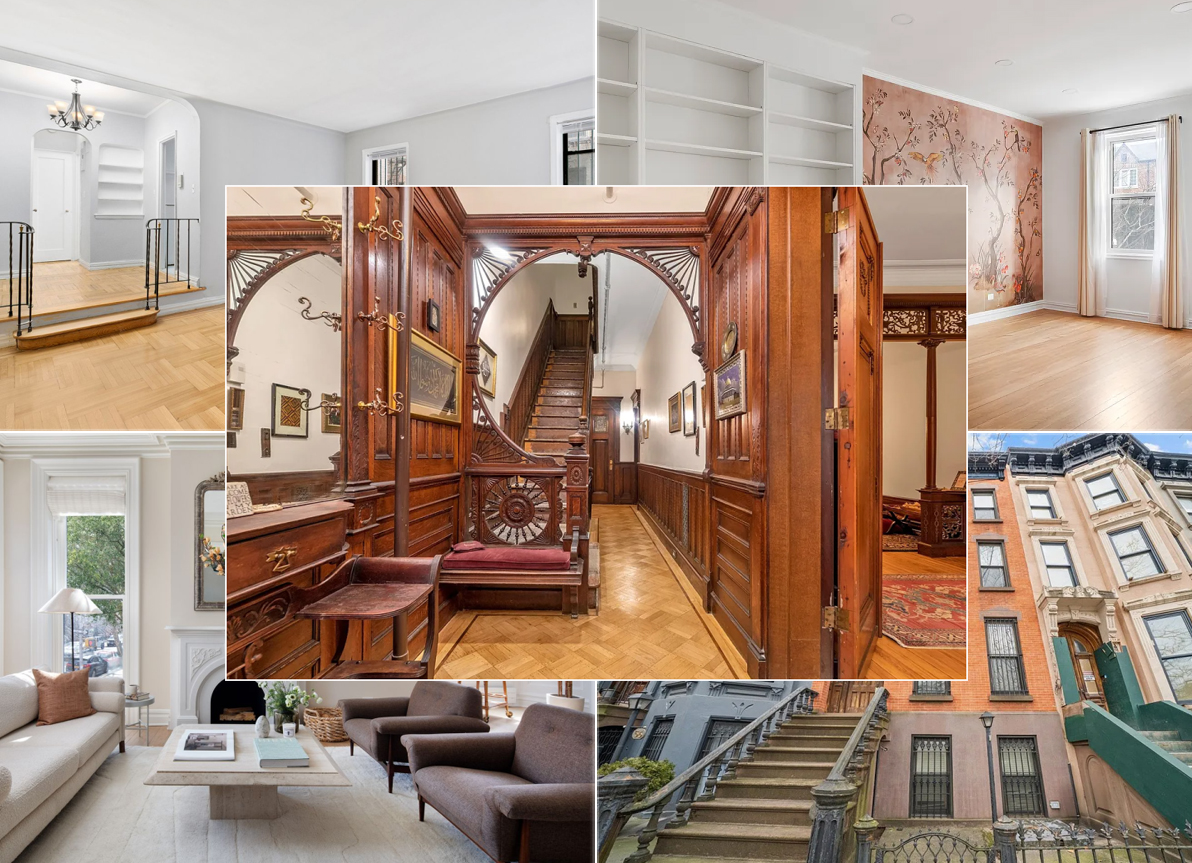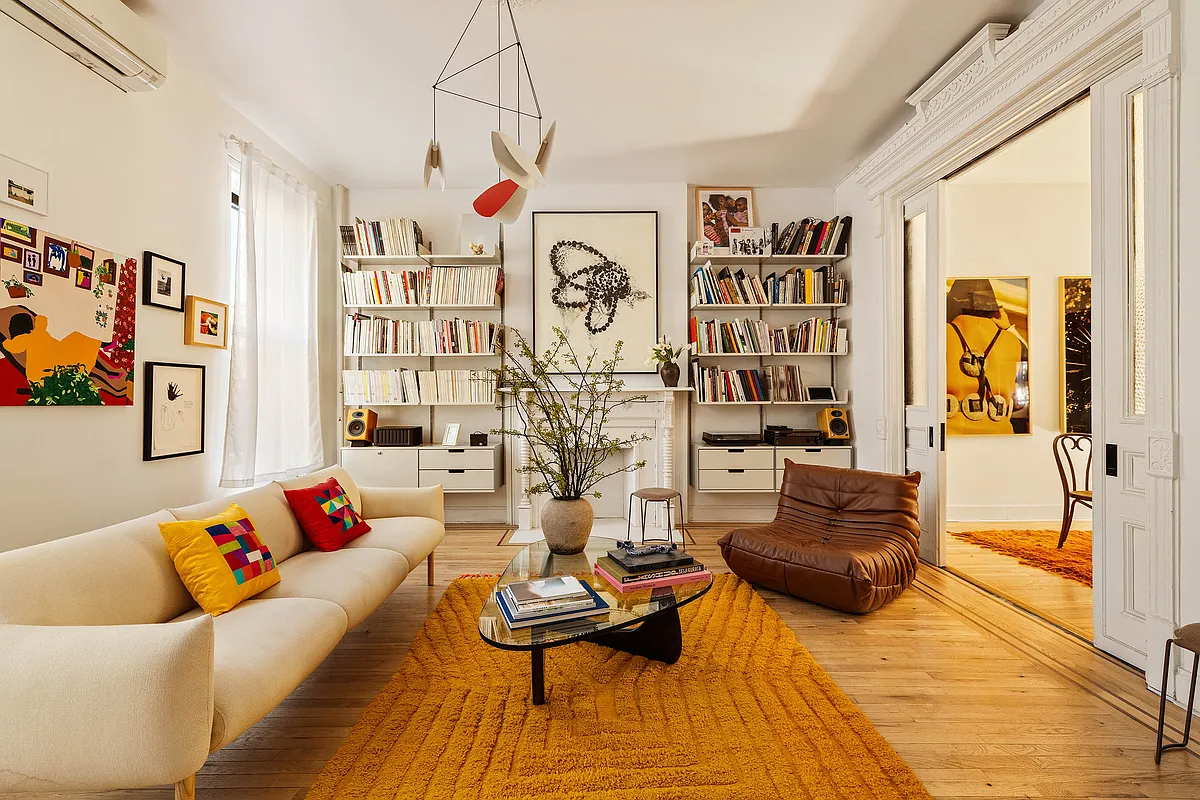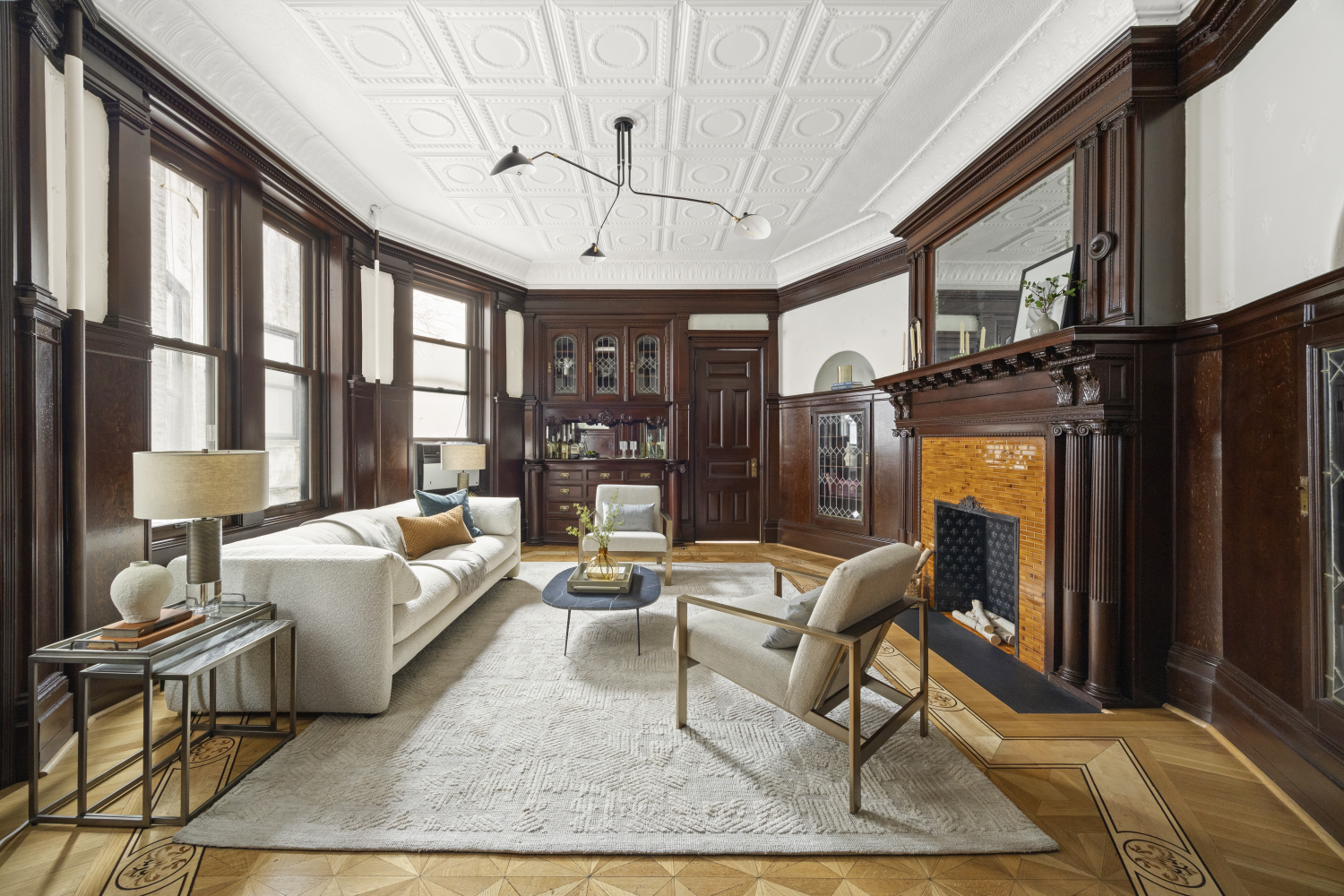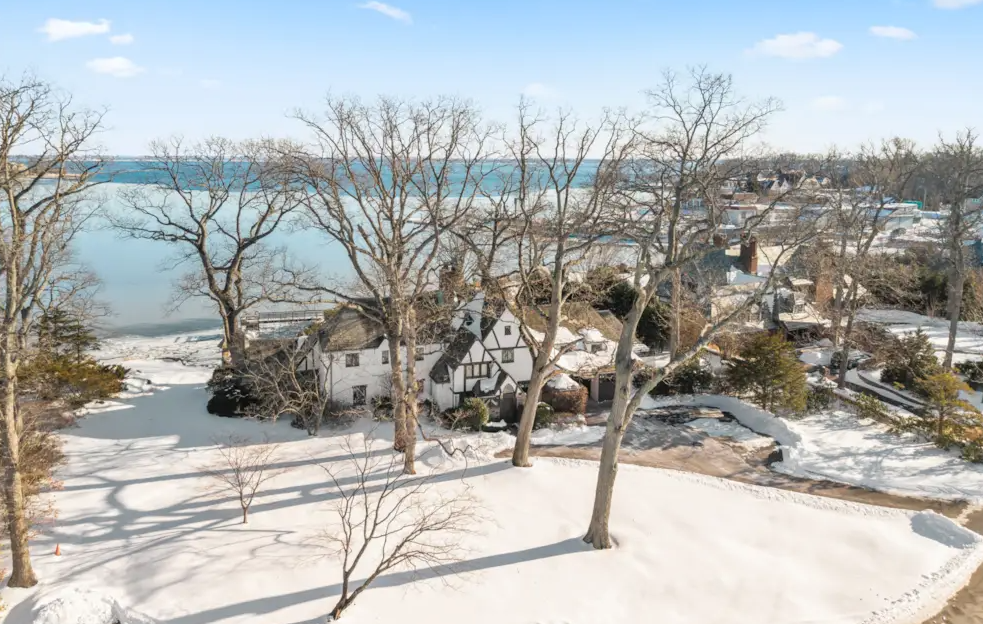Bigger But Not Better in The Slope
Looking at this kind of before-and-after is a good way to get depressed. The transformation of 561 11th Street was noticed and mused upon by the blog Save The Slope: We have no idea if the new building is great architecture or not. Personally we prefer the old building. One wonders, though, what has really…


Looking at this kind of before-and-after is a good way to get depressed. The transformation of 561 11th Street was noticed and mused upon by the blog Save The Slope:
We have no idea if the new building is great architecture or not. Personally we prefer the old building. One wonders, though, what has really been gained in this process? The new building is not dramatically larger than the old one. The old building could have been a 1- or 2-family; the new building appears to be a 3-family. Perhaps we have managed to squeeze another couple of people into Park Slope, which is great. Probably someone has made a lot of money in this transaction, or hopes to. But the one certainty is that we have lost a bit more of Park Slope’s historic fabric and unique “sense of place”.
Bummer.
11th Street: Another One Bites the Dust [Save The Slope] GMAP





Again, have you actually seen this block? The 4 story apt. buildings are all set back, many with front gardens. This bldg. makes the neighboring parking garage look dainty (tho’ I am guessing the garage may be “contextual” as well, as old timers have told me that Park Slope had a lot of stables, up until the mid-20th century).
obviously Mr. Brennan has not visited this block nor even done a googlemap streetview…
“Roof lines, facade planes, continuity of materials were all respected variables when these attached homes were created”
bxgrl — How do you figure? Take a walk down a typical block of old row houses. Chances are you aren’t going to find clean roof lines necessarily or “continuity of materials.” The things is, many of the buildings are built at around the same time so you have folks building with similar materials (i.e., the only ones around) and the same design (i.e., the most cost efficient… think suburban housing developments with party walls)
These things were NOT considered… they were just what was done. It was not intentional as much as it was cookie cutter.
How can anyone complain about the context of this building – at least HALF of the buildings on the block are 4 stories??????????
Tyburg, he’s correct with regard to the architectural design.
Ty;
If you look at the guy’s profile you will see he’s a developer.
Want to make a wager that he’s involved in the development of restored housing (in which, of course, the rooflines and continuity of materials are considered)?
“Roof lines, facade planes, continuity of materials were all respected variables when these attached homes were created.”
You’re joking right?!
Any one like to venture how much the developer will clear in the end and what his profit could be?
I side with the MM’s on this one. This is exactly what should be avoided with the multitude of small scale in-fill lots in Brooklyn. Roof lines, facade planes, continuity of materials were all respected variables when these attached homes were created. Why have such prudent measures been put aside? Oh yeah, I forgot. Money. AKA, let’s try and squeeze every last dollar out of this buildable envelope, screw the neighbors. These jaring contradictions in style and appropriateness will be here for a long time. Starting to remind me of some parts of Sao Paulo, Brazil. Not a good thing.