Atlantic Yards Changes Name, Adds Architect, Reveals More Details of Construction Plans
Well, here’s something we weren’t expecting: Forest City Ratner has rebranded Atlantic Yards. The new name of the development is Pacific Park. Forest City gave an interview to Curbed, which has a huge story, then sent us a press release this morning. “While the development will forever be known as Atlantic Yards — there is…
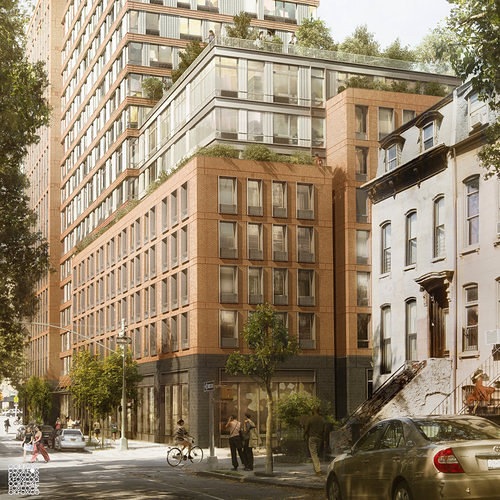

Well, here’s something we weren’t expecting: Forest City Ratner has rebranded Atlantic Yards. The new name of the development is Pacific Park. Forest City gave an interview to Curbed, which has a huge story, then sent us a press release this morning.
“While the development will forever be known as Atlantic Yards — there is a movie about it, after all — Pacific Park will be the new community that’s being built. Probably doesn’t hurt that a new name also sloughs off associations with past lawsuits, controversies over eminent domain, and visceral community opposition,” said Curbed.
There’s lots of other news, too: Going forward, CookFox, not SHoP, will design the buildings. (SHoP designed the arena and B2 as well as the totally unrelated Two Trees’ Domino redevelopment.)
The next building to break ground will be 535 Carlton Avenue, pictured above, at the corner of Dean Street. Construction will start in December. Work on 550 Vanderbilt will start “shortly after.” Both buildings will sit next to a new eight-acre public park. Construction on another building, 30 6th Avenue, will start in June. (SHoP will also be the architect on that one.)
Greenland Forest City Partners is the official new name of the development partnership.
Now for some more details on the buildings and the park:
*The eight-acre public park on Pacific between Carlton and Vanderbilt will be designed by landscape architect Thomas Balsley.
*535 Carlton will be 285,000 square feet and 18 stories with 298 rentals (presumably a mix of market rate and affordable, although the story did not say).
*550 Vanderbilt will be 330,000 square feet with 275 market-rate condos.
*30 6th Avenue will have 300 units and be 100 percent affordable.
By the way, the first tower, the modular one, B2, has a new name, 461 Dean Street. Thankfully, the confusing naming scheme of the buildings has been dropped and now the buildings will be known by their addresses. Below, a map showing where the new addresses fit into the development.
In sum, Curbed said:
All of the new buildings fit within the Frank Gehry-designed masterplan, and when complete, the whole shebang will have 6,430 units of housing spread out over 6 million square feet. There will also be 247,000 square feet of retail (all small spaces, no big box stores), and at least 336,000 square feet of commercial space; the plan allows a variation that could create up to 1.6 million square feet of commercial. While all 2,250 units of affordable housing must be delivered by 2025, 10 years sooner than under the original timeline, Forest City and Greenland believe that the entire project will be built-out by 2025, too. So the neighbors better ready for a lot of construction.
What do you think of it? Think the big public park in this location is something to look forward to?
Atlantic Yards Rebrands as Pacific Park, Reveals Next Building [Curbed]
Rendering by CookFox, map by Greenland Forest City Partners via Curbed
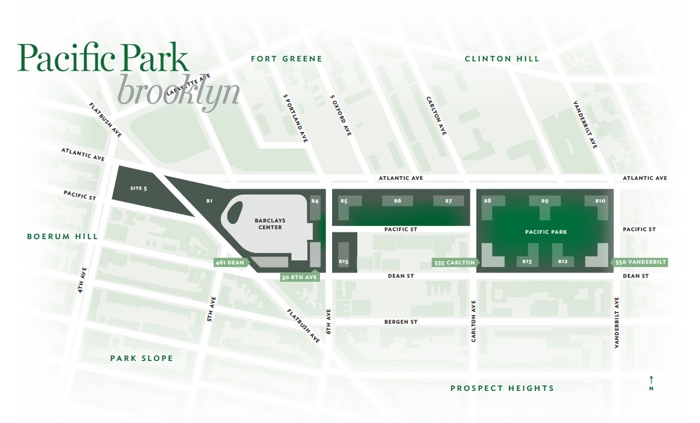

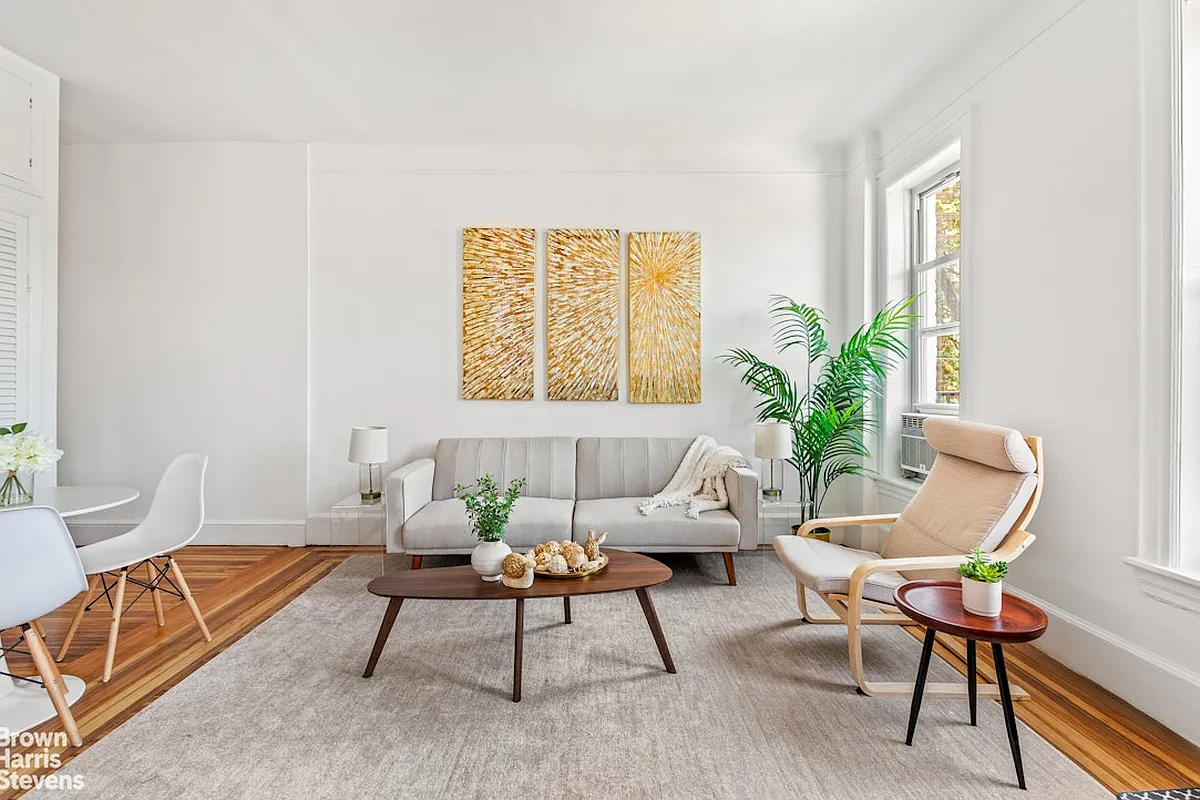
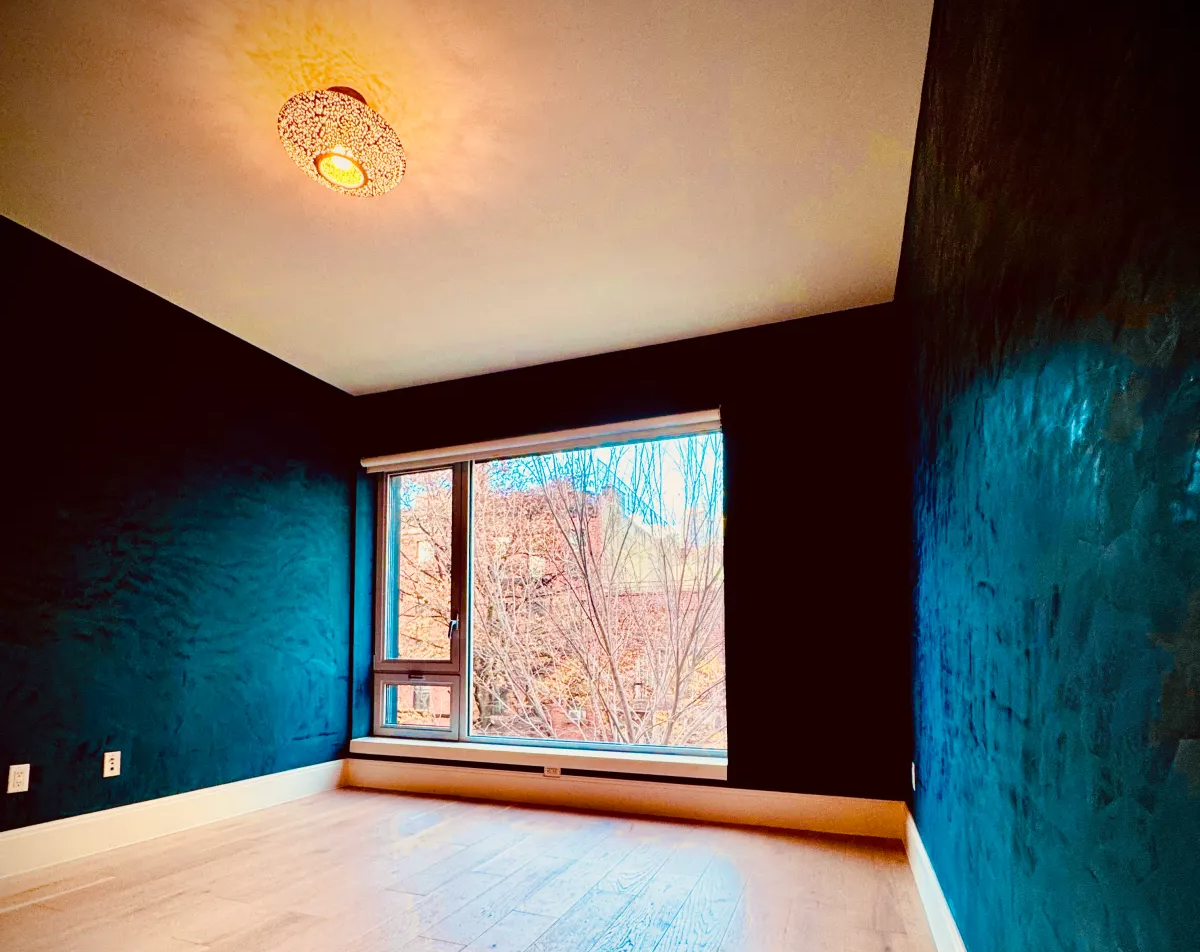
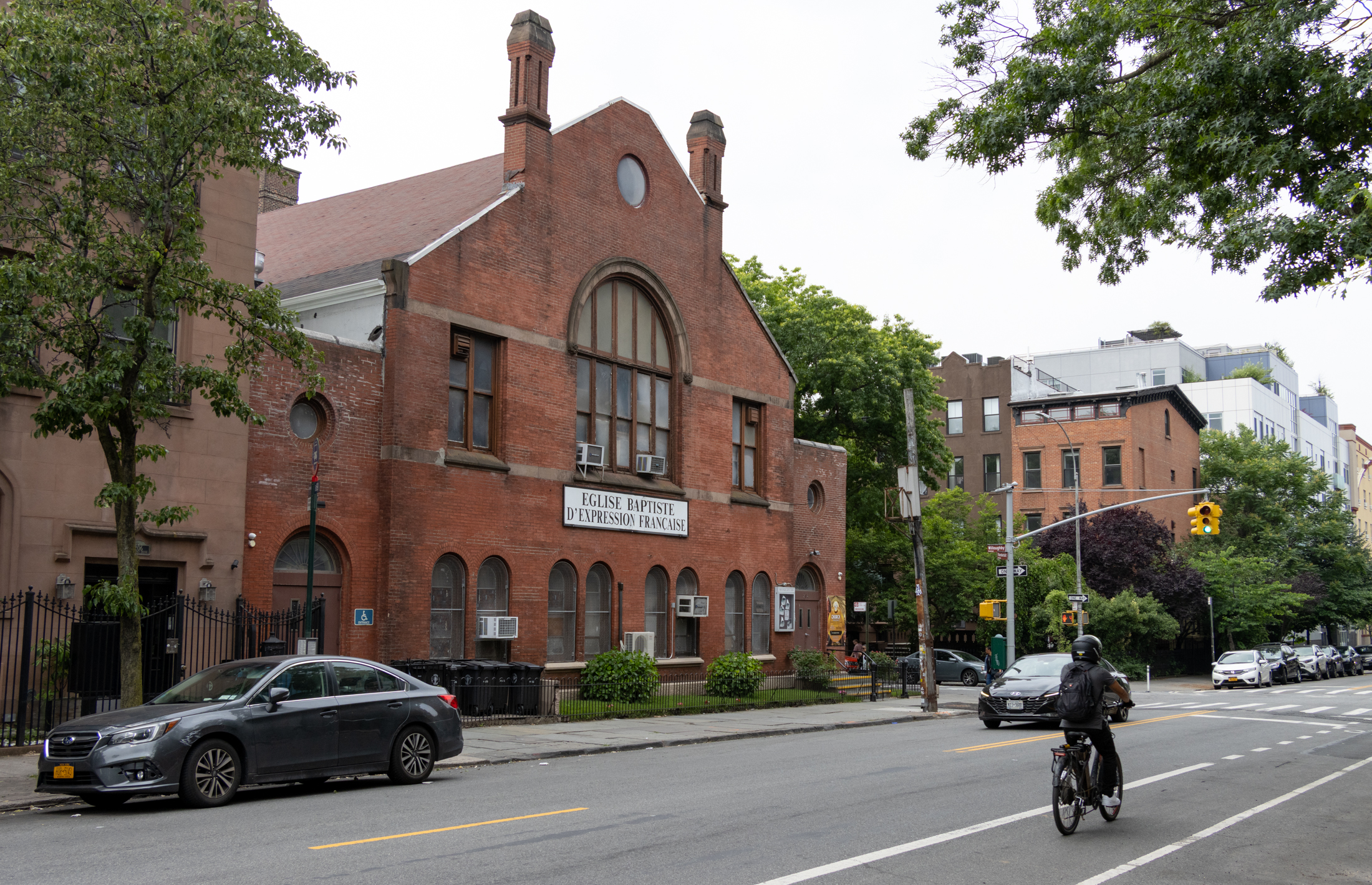

Good, hope they don’t build anymore SHoP designs. They are atrocious.