A Duplex Carved out of a Tenement and Rooftop Addition in Williamsburg
After briefly hunting for an apartment to buy, architect Alex Gil of Spacecutter and his wife, Claudia DeSimio, who works in finance, decided to purchase the tenement building they were living in and reconfigure the space themselves. “After visiting several open houses, we quickly came to the realization that the market was full of inferior…
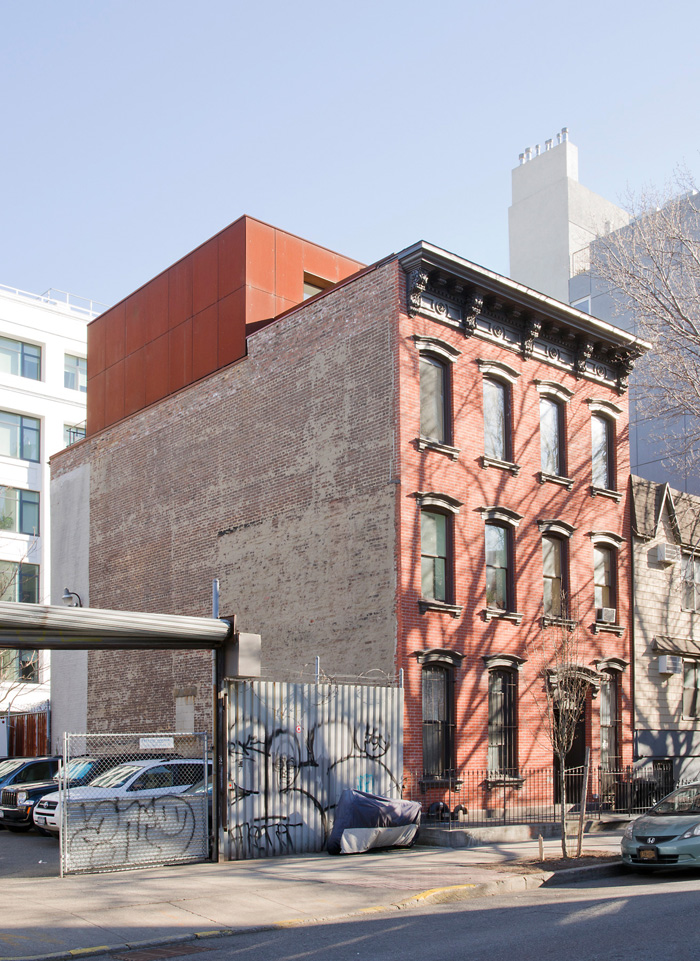

After briefly hunting for an apartment to buy, architect Alex Gil of Spacecutter and his wife, Claudia DeSimio, who works in finance, decided to purchase the tenement building they were living in and reconfigure the space themselves. “After visiting several open houses, we quickly came to the realization that the market was full of inferior products for sale at premium prices,” said Gil. In 2007, they purchased 95 Havemeyer Street in Williamsburg. They believe the building was constructed sometime in the mid-1800s as worker housing; they were able to trace its existence as far back as 1887. Unfortunately, few interior details remained, and the railroad apartments were only 12 feet wide (though 50 feet long). The couple’s goal was to add “beauty and value to the building through design, not necessarily cost,” said Gil. The two spent hours researching the history of the building and discussing and designing the transformation. Ultimately, they decided to restore the building’s exterior and create an owner’s duplex by combining the two railroad apartments on the third floor and building an addition on the rooftop.
The exterior restoration required extensive repairs to the cornice. “After we had the scaffolding up and could inspect the cornice closely, we were shocked at the decay,” said Gil. “We were worried we would have to replace it completely.” They hired Omar Oulouah from Artistic Wood Crafts, based in the Navy Yard, who they found through Brownstoner. He was able to restore what could be saved and carved replacement brackets for what could not. The couple also gave him some of the building’s vintage wood that was being removed, such as the 25-foot-long roof joists made out of heart pine. Some of those joists also wound up in the windows of Saks Fifth Avenue as part of a display.
The rooftop addition required strong support. The gutting of the third-floor apartments revealed the exterior brick walls were crumbling. The couple completely rebuilt the top six feet of the building’s masonry walls and replaced the wood roof joists with steel ones. To strengthen the structure, they also added a steel beam running the length of the building, and dropped in columns through the building’s center going from the roof to the cellar floor.
Inside, Gil’s inspiration was “the experience of the human body being in close proximity to large monolithic forms.” Monumental shapes in various forms wind through the duplex. Gray wood floors climb walls and lead up and down hallways. In the dining and kitchen areas, the sheetrock is carved away to reveal two original fireplaces uncovered during demolition. The living room addition on the roof was designed to change with the couple’s needs and can be converted into a master bedroom suite with bath. The addition was constructed out of a Corten steel cube whose rusty red color echoes the building’s brick façade. The apartment contains many custom-made features, including the stainless steel kitchen storage units, a stainless steel tub in the third floor bathroom, and 6,000 blue ceramic tiles in the fourth-floor bath handmade by DeSimio.
The renovation lasted 18 months, including eight months spent getting approvals from the city, and 10 months of actual construction. They finished a year ago, and spent approximately $120 per square foot. They keep both tax photos in the building’s public hallway, to remind them of the building’s past, and the duplex space continues to evolve as they slowly add furnishings and landscape the deck.
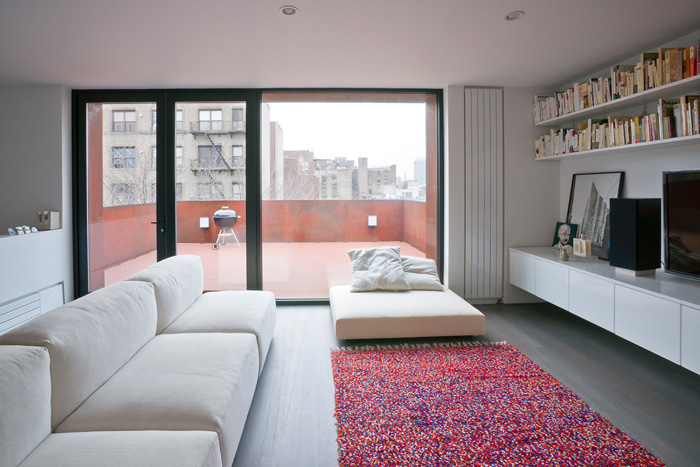
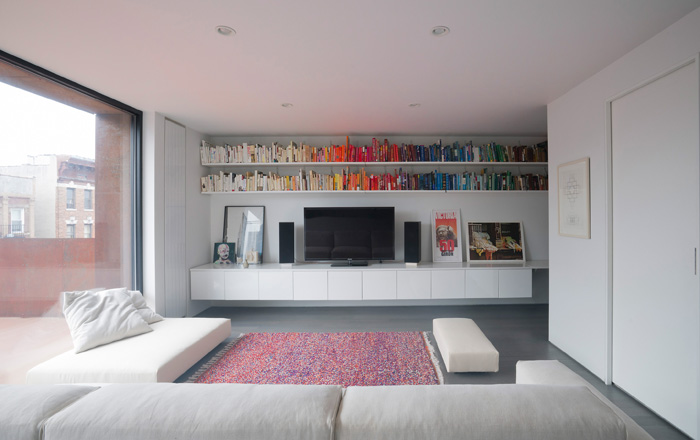
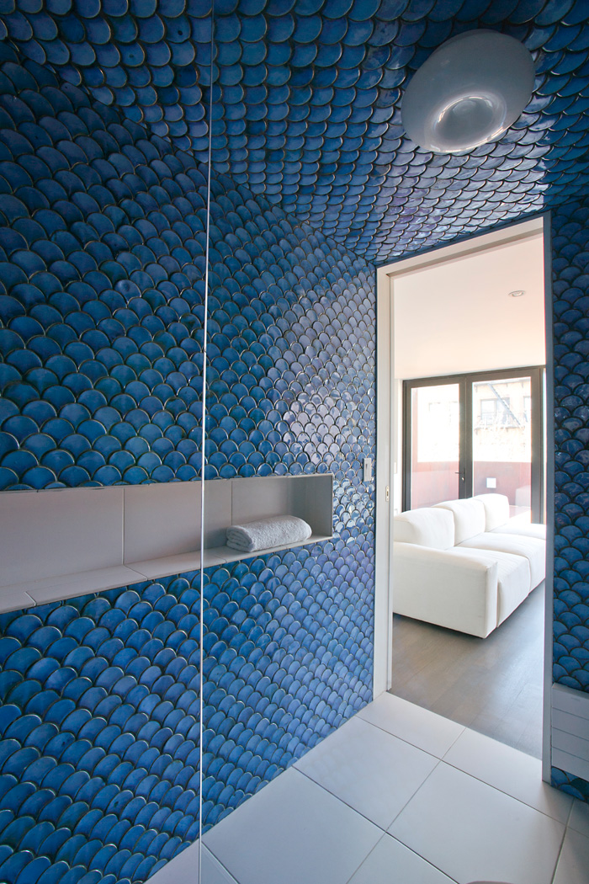
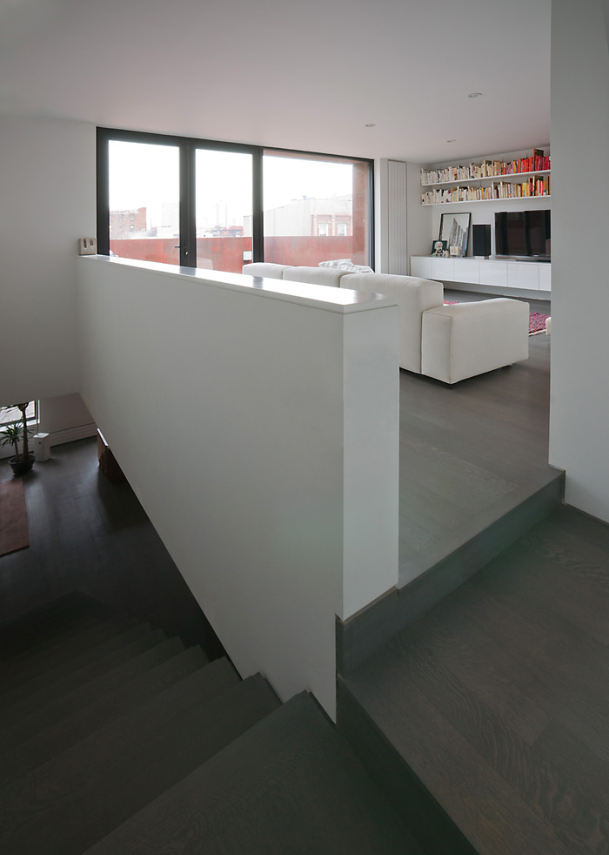

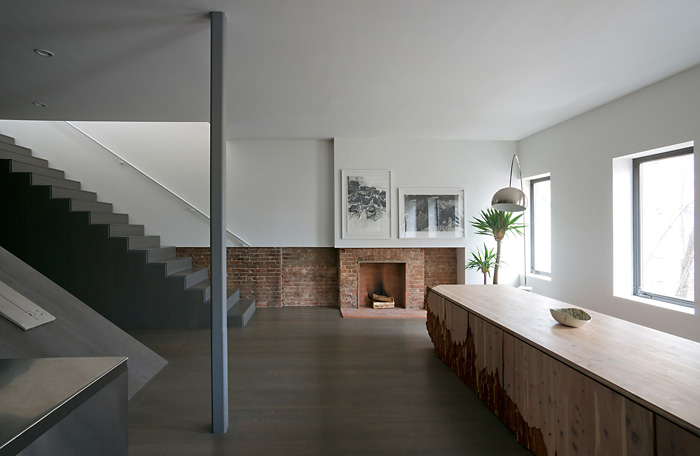
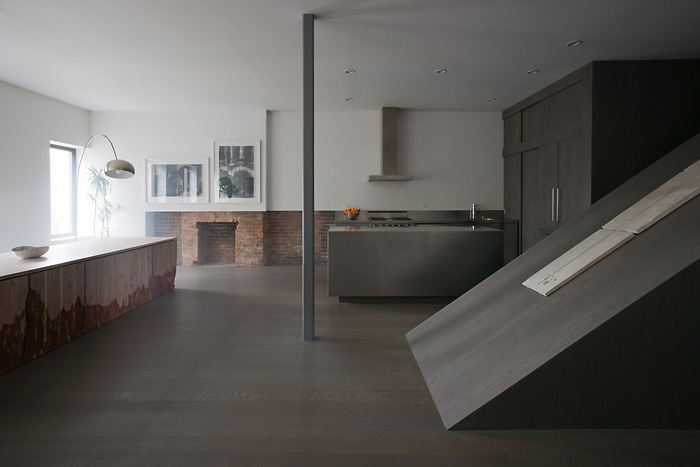
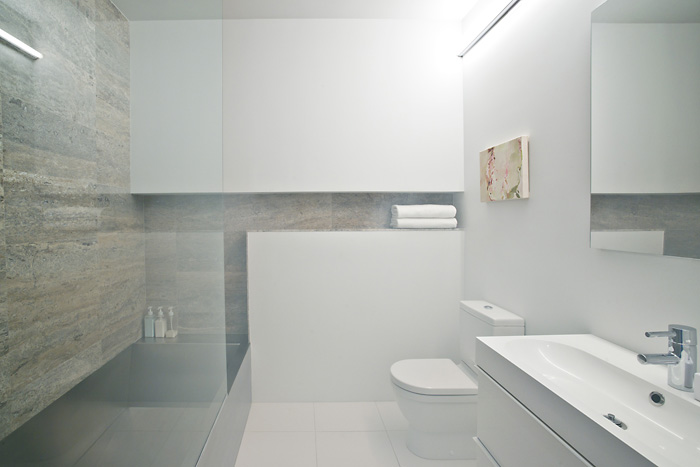
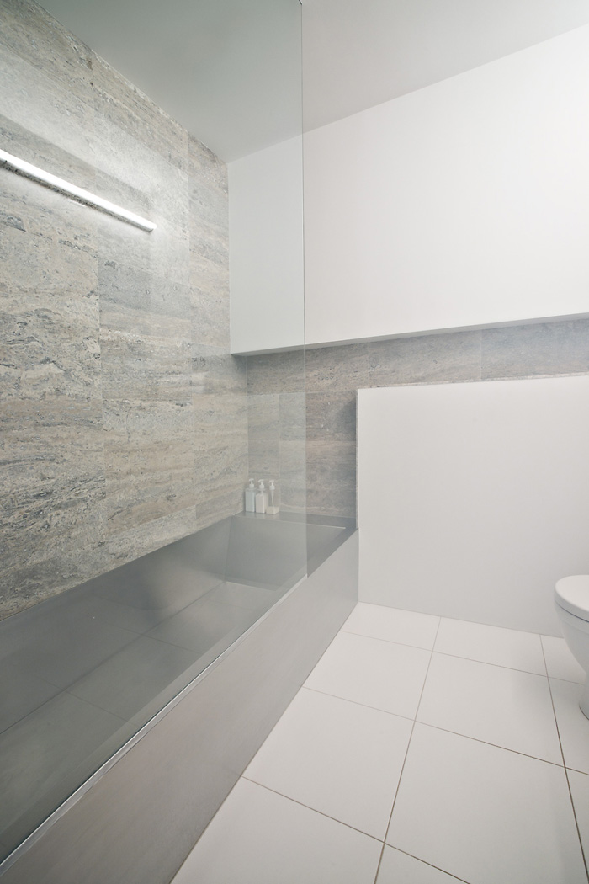
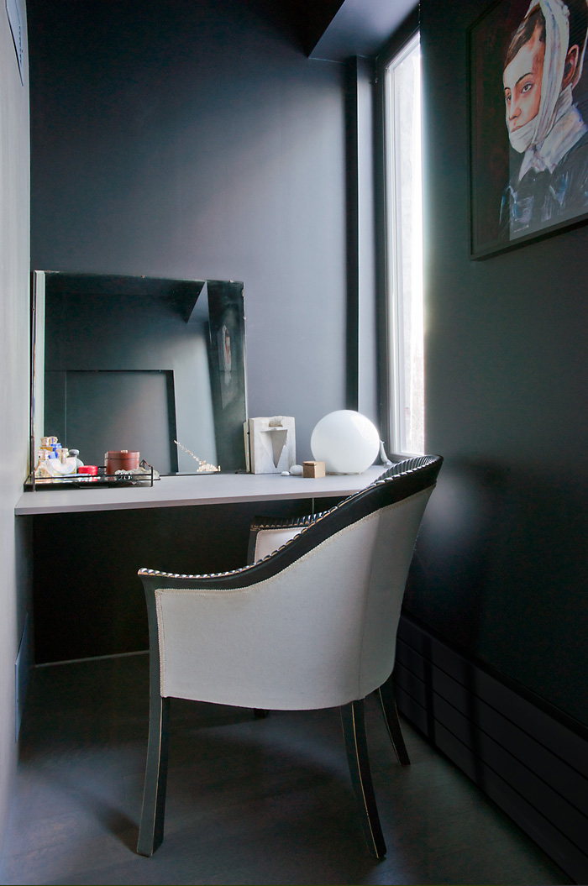
A vanity in the dressing room.
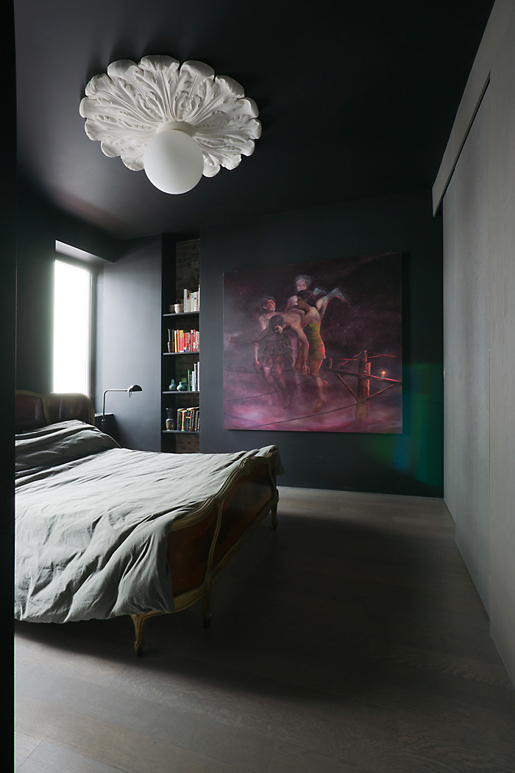
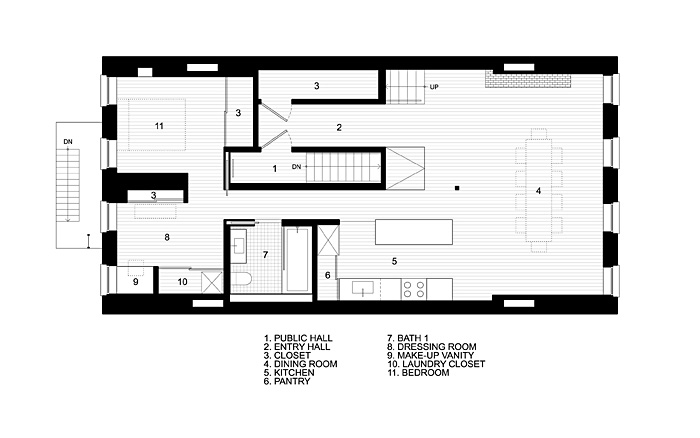
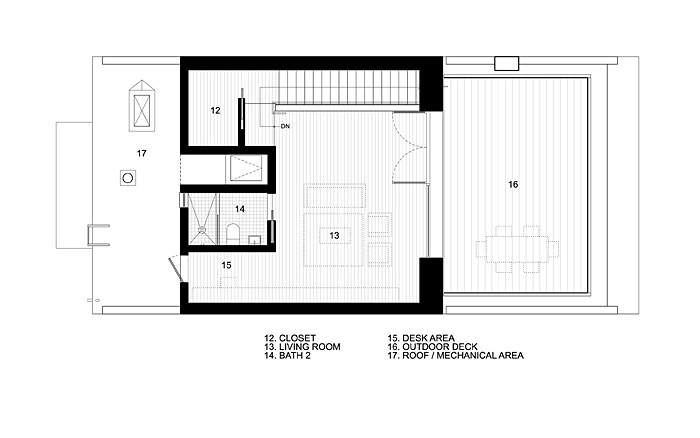
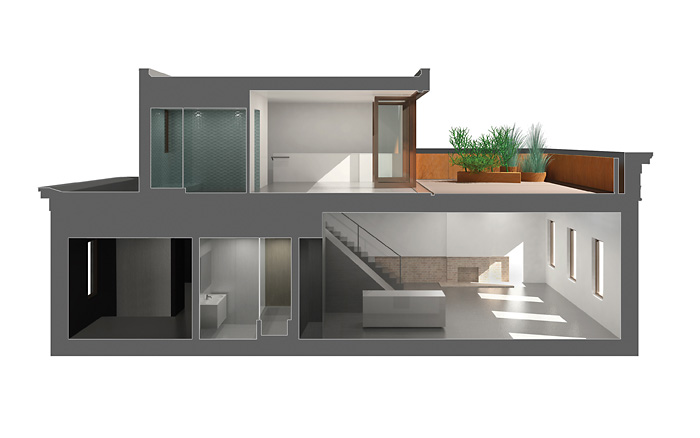
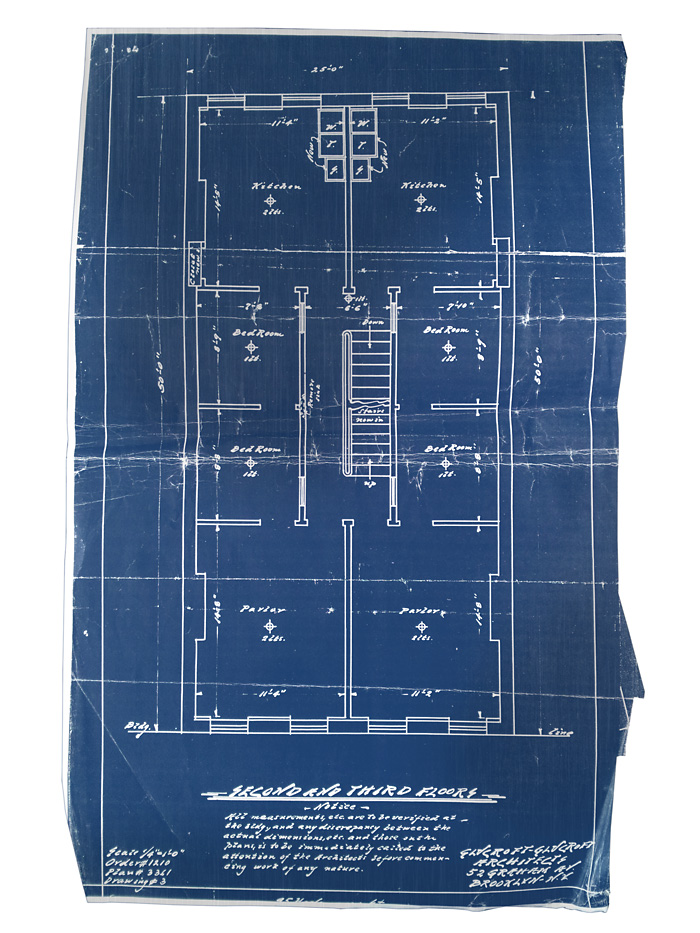
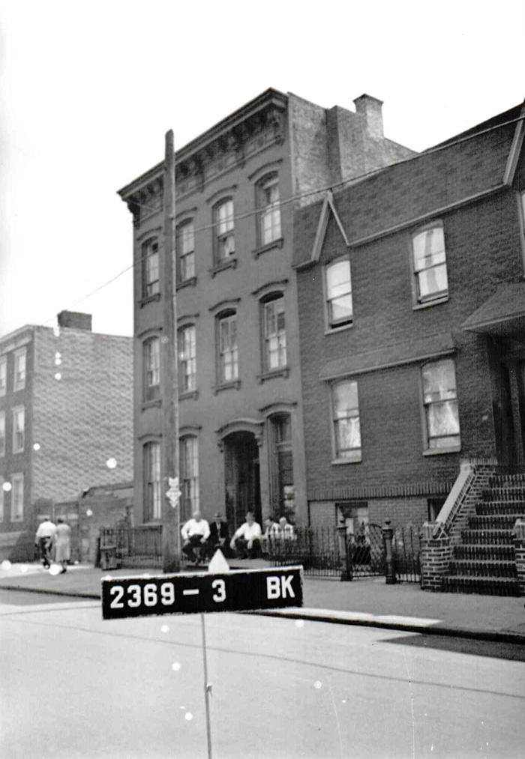
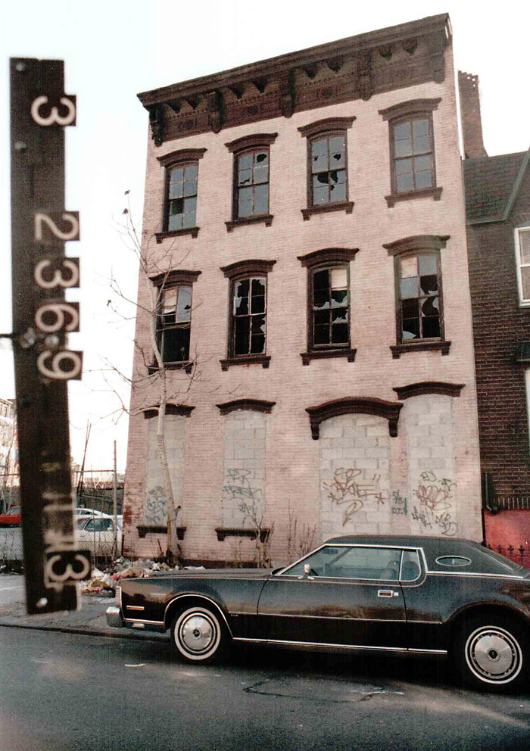
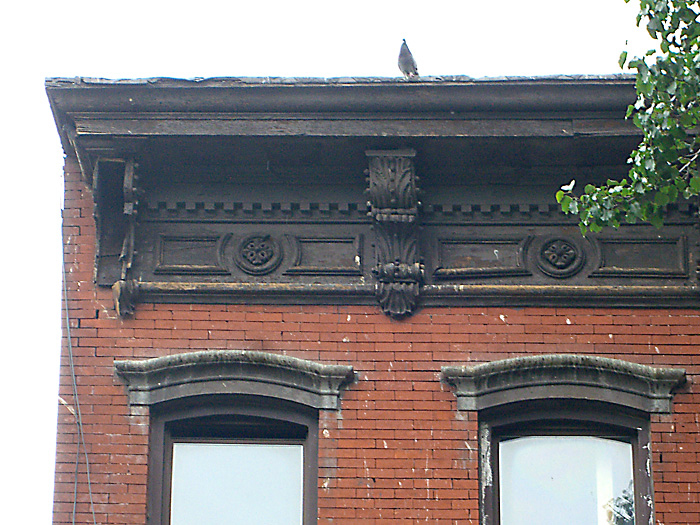
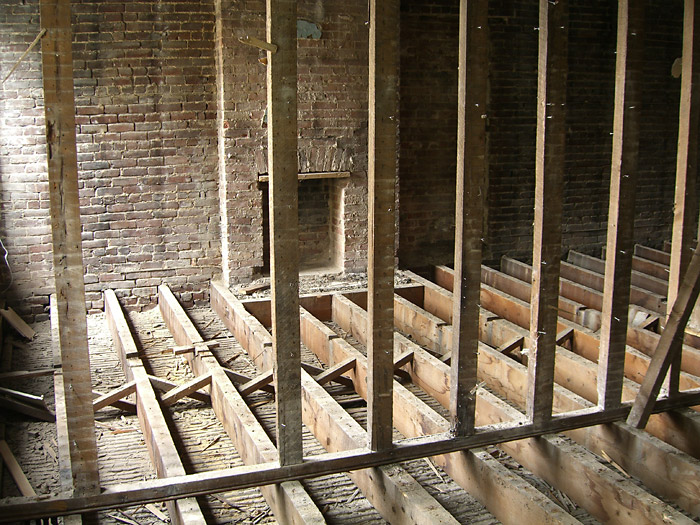
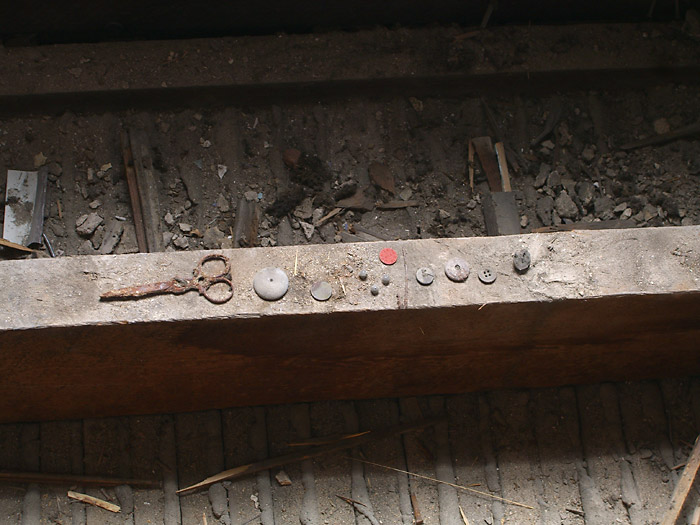
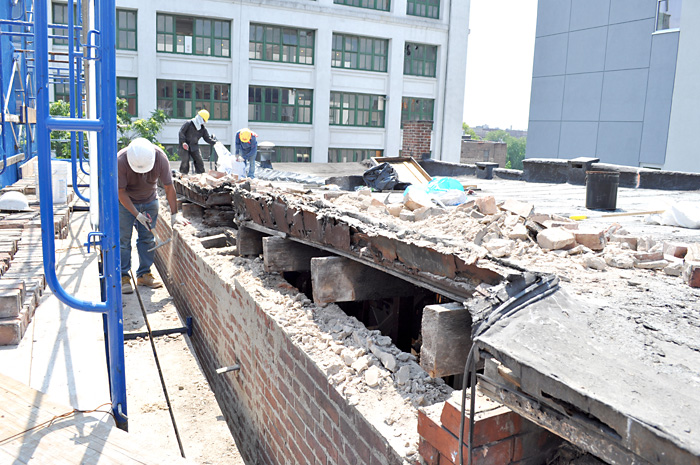
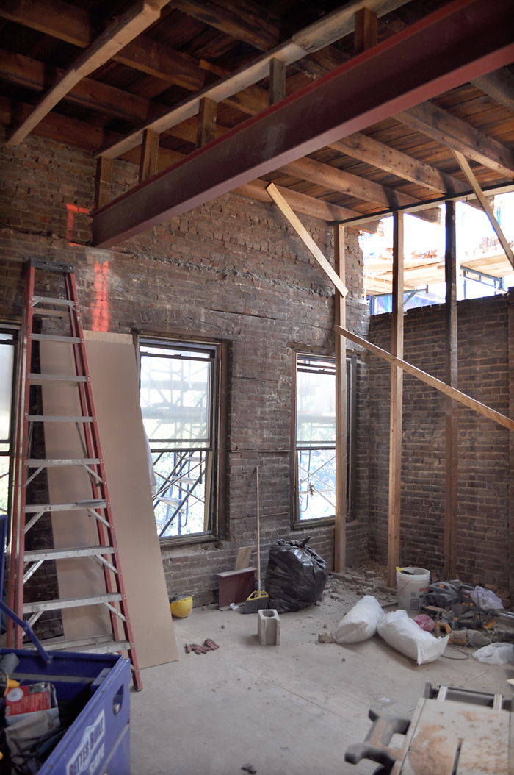
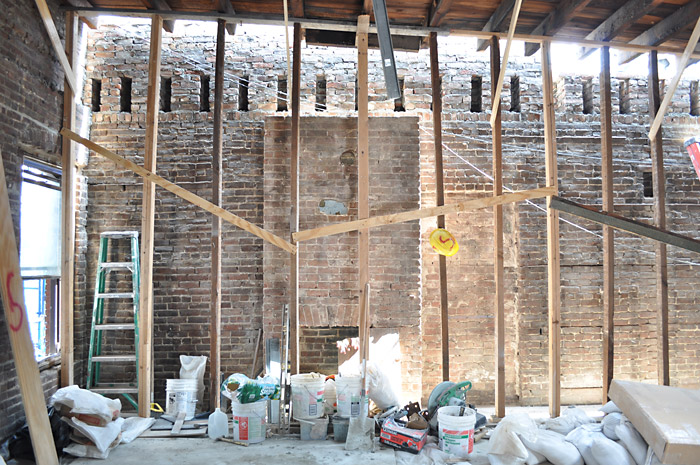
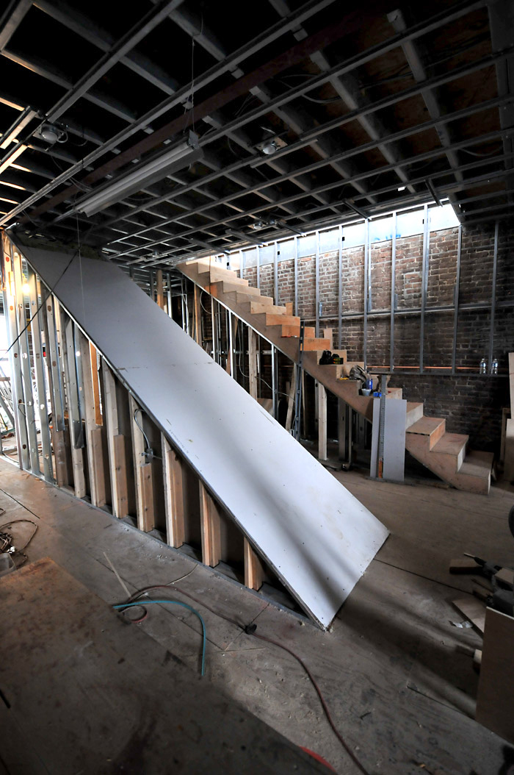
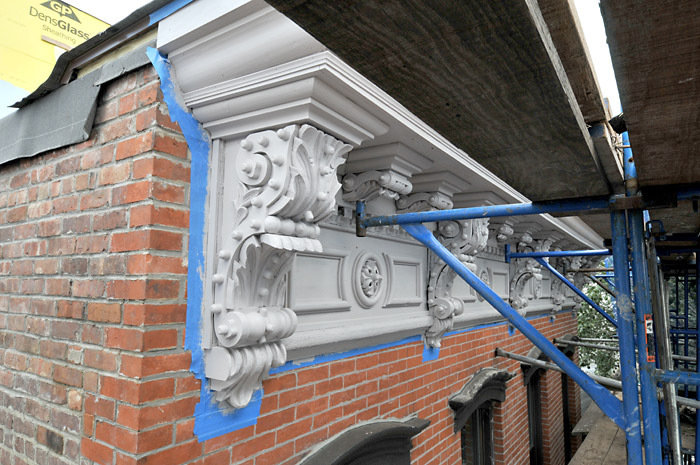
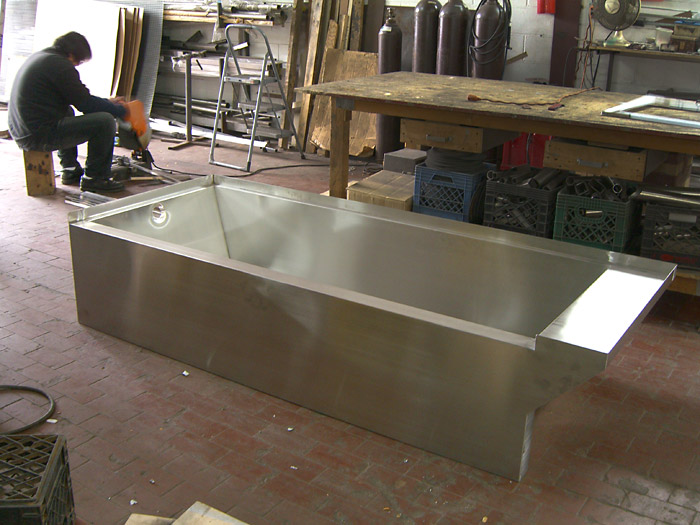
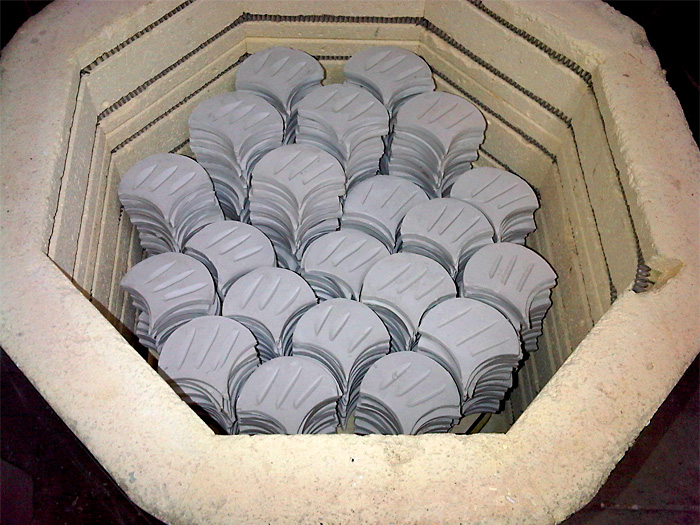
Tiles ready for firing in the kiln.
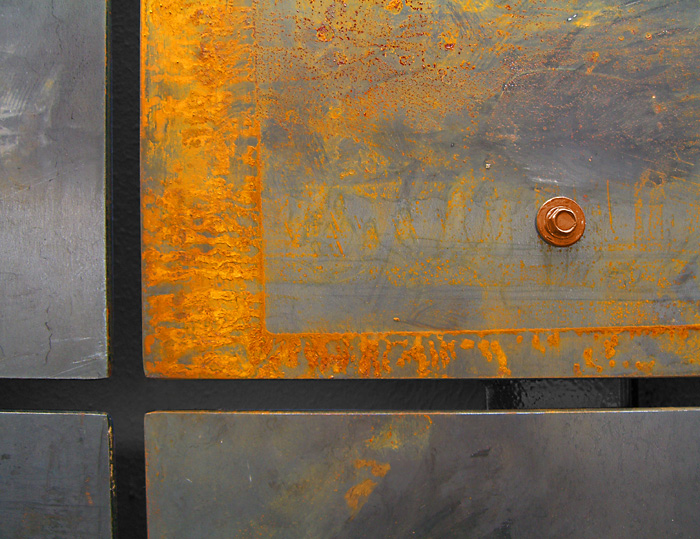
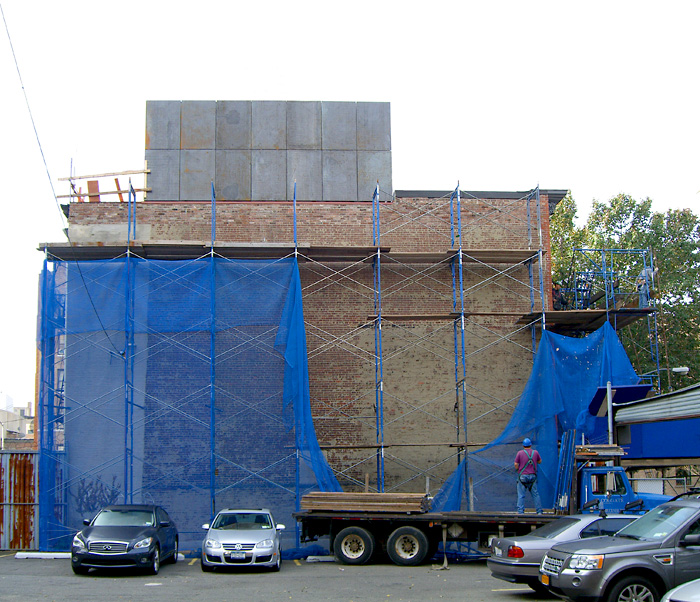





“and spent approximately $120 per square foot.”
Because they’re in the industry.
Love those tiles.
you can’t see this from the street