5th Ave Reno: Finally Finished
Well, well, we have finally come to the end of my renovation journey. Was is easy? No. Did we have conflicts? Yes! But in the end it was certainly worth taking the journey! I would like to thank the all of the architects at the Leonard Colchamiro Architects & Planners firm who worked with me in creating my…


Well, well, we have finally come to the end of my renovation journey. Was is easy? No. Did we have conflicts? Yes! But in the end it was certainly worth taking the journey! I would like to thank the all of the architects at the Leonard Colchamiro Architects & Planners firm who worked with me in creating my design. They brought great insight and were attentive to every need. Quncie, you are awesome! I would also like to thank DAF Contracting for helping to bring my design ideas to life. Jill, who is the office manager at DAF, was great with answering pressing concerns and pushing the project along. Jill, you are invaluable.
So let’s recap: Hubby and I wanted more space for two children and an elderly dog. We decided to stay in our lovely neighborhood and add a 500 square foot addition, which includes a bedroom, bathroom and two terraces. We totally gutted the existing floor, expanded the bathroom (and my closet!) and changed all finishes and fixtures. And finally, here is the finish product! See plenty more photos after the jump.

Now we have a very open concept kitchen and dining area. The void of upper cabinets allows the kitchen to feel much bigger than it actually is. The closet to the left of the kitchen is a full size pantry, which gives us more than enough space for food and snack storage and the closet to the right comfortably fits our mid-size washer and dryer.
These are the Swarovski crystal doors knobs that are the pulls for the pantry and washer/dryer closets. When the light hits them they create amazing light and color. A girl has got to have her bling!
The dish washer and wine fridge fit nicely within the kitchen island.
In order to give the kitchen a uniform look the two major appliances, the fridge and stove, are both made by Samsung. The white cabinets towards the back of the kitchen store silverware, dishes and plates. The cabinet between the fridge and stove is for recyclables and garbage.
I fell in love with this chandelier the moment I saw it. It’s body and arms are made entirely of crystal. It has a simplistic beauty which I really appreciate.
Our good friend Dwight scraped off layers of paint from our marble fireplace. Still with its flaws and all, I love the character it brings into the room.
We now have a large shower where there was once a standard tub. By combining two closets with our existing bathroom we created a nice size shower room.
Here are the stairs which lead to the addition.


- Outside front view of the addition
On both side of the terraces we have great views. Here’s a view of the Barclays Center.
A view of the clock tower.
Great view of Brooklyn as the sun sets.
“New Yorkkkkkk, concrete jungle where dreams are made of… there’s nothing you can’t do…!!!”

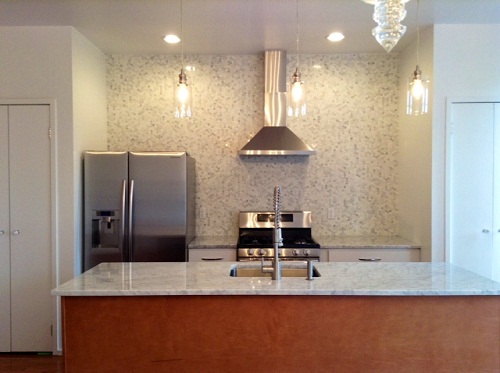


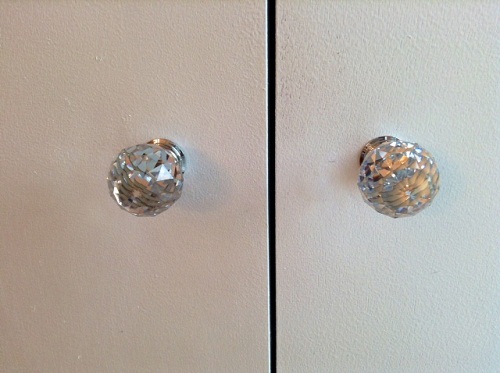





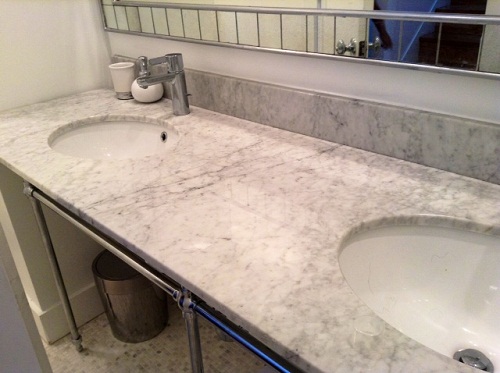
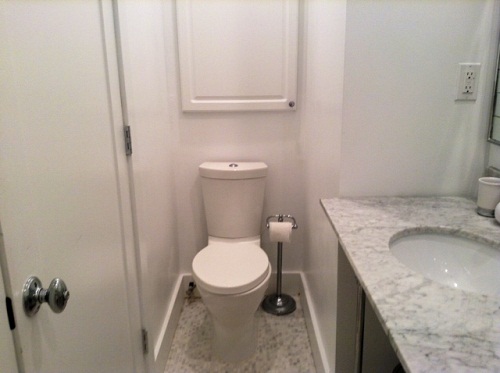


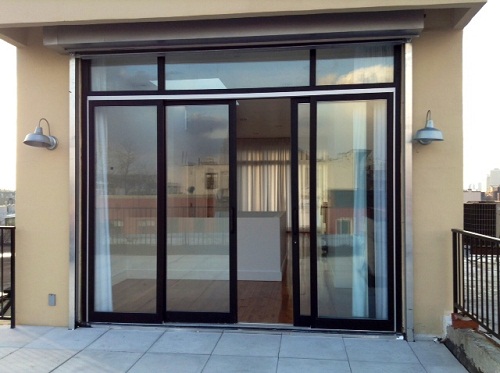




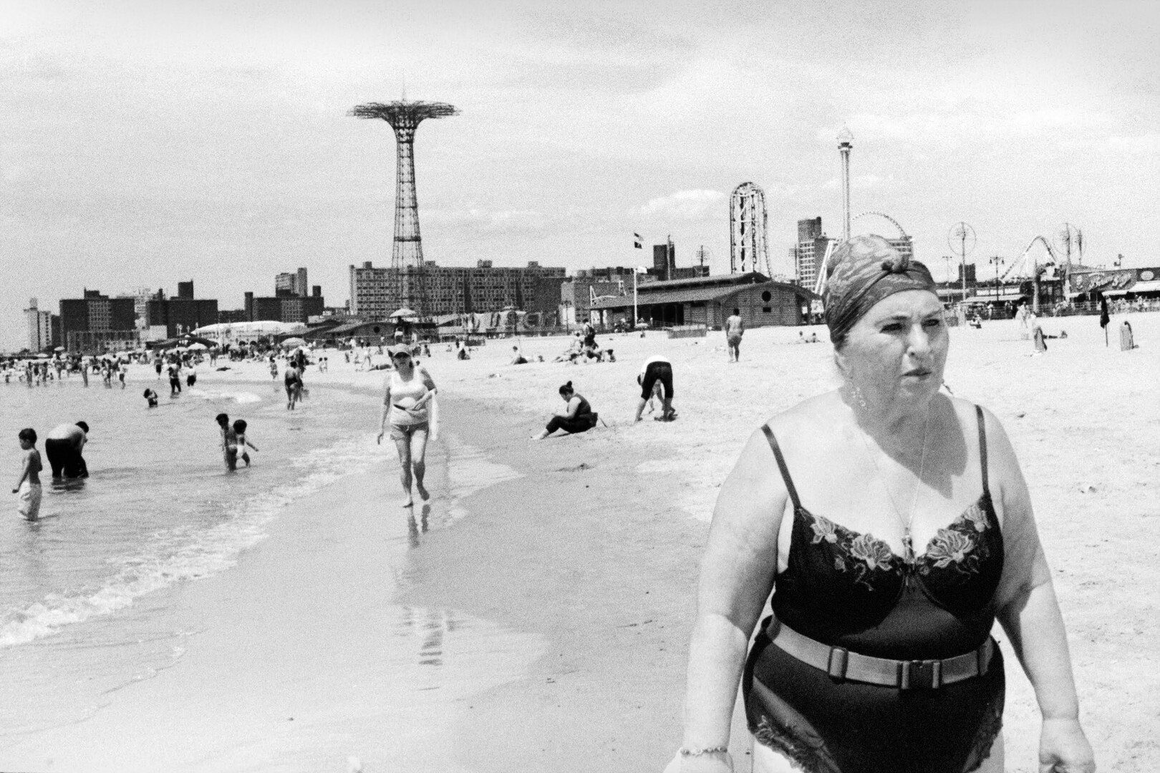
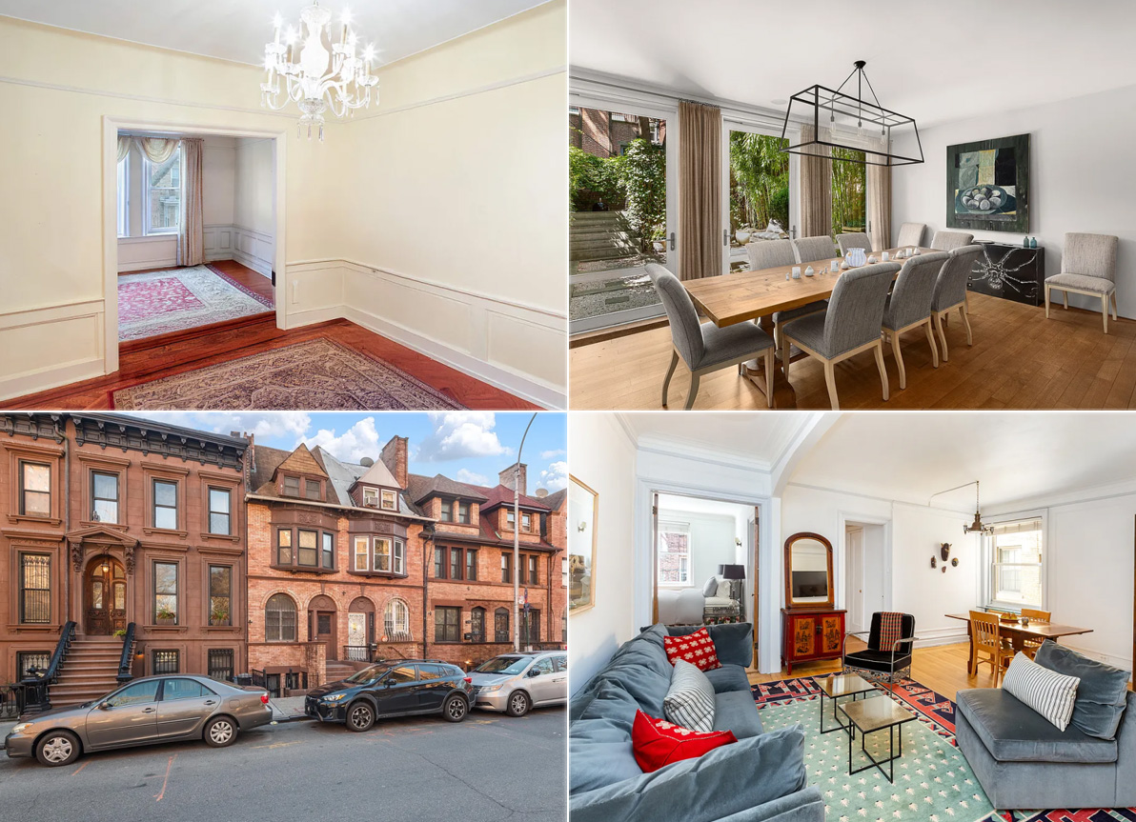

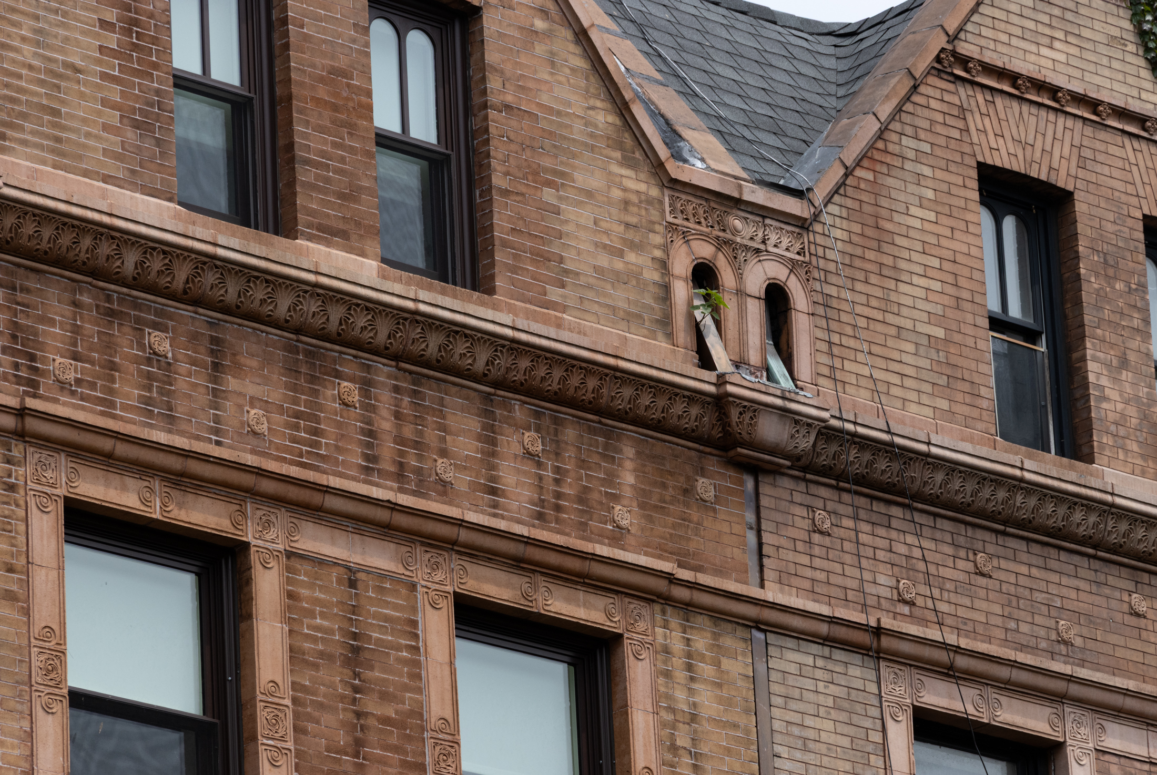
IMO the island would have looked better in white.
home come you have two different color cabinets? island is dark and the wall cabinets are white.
it feels like one of those 4th av condos.
Congrats on finishing! Lovely clean overall look.
The kitchen still looks a bit unbalanced to me. Perhaps some open shelving, in a wood finish to match the lower cabs? You could gain a bit of much-needed storage space while displaying a few fine dishes/objects?
Also, what do other readers think about putting the same wall tile in the kitchen and bathroom/showers? For me that would be a big no, but do others feel different?
you have a rottweiler around your children?
i’m just causin’ some trouble as usual, ET.