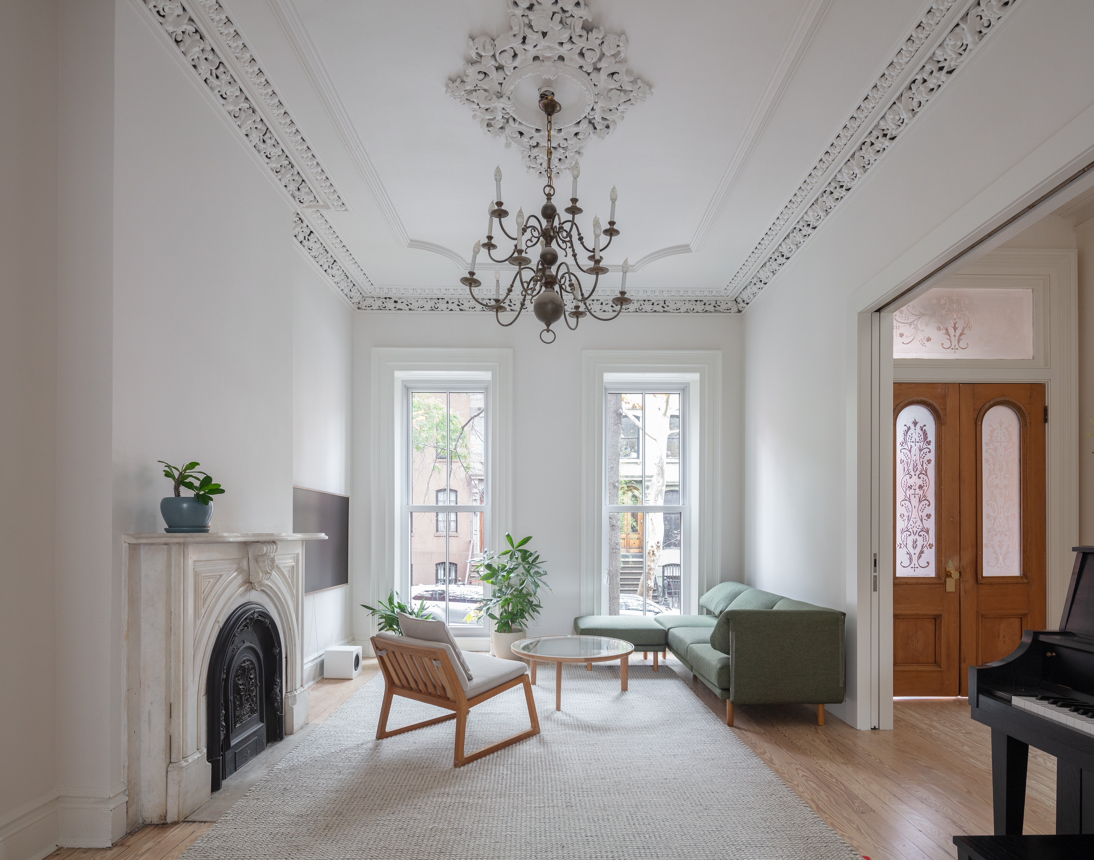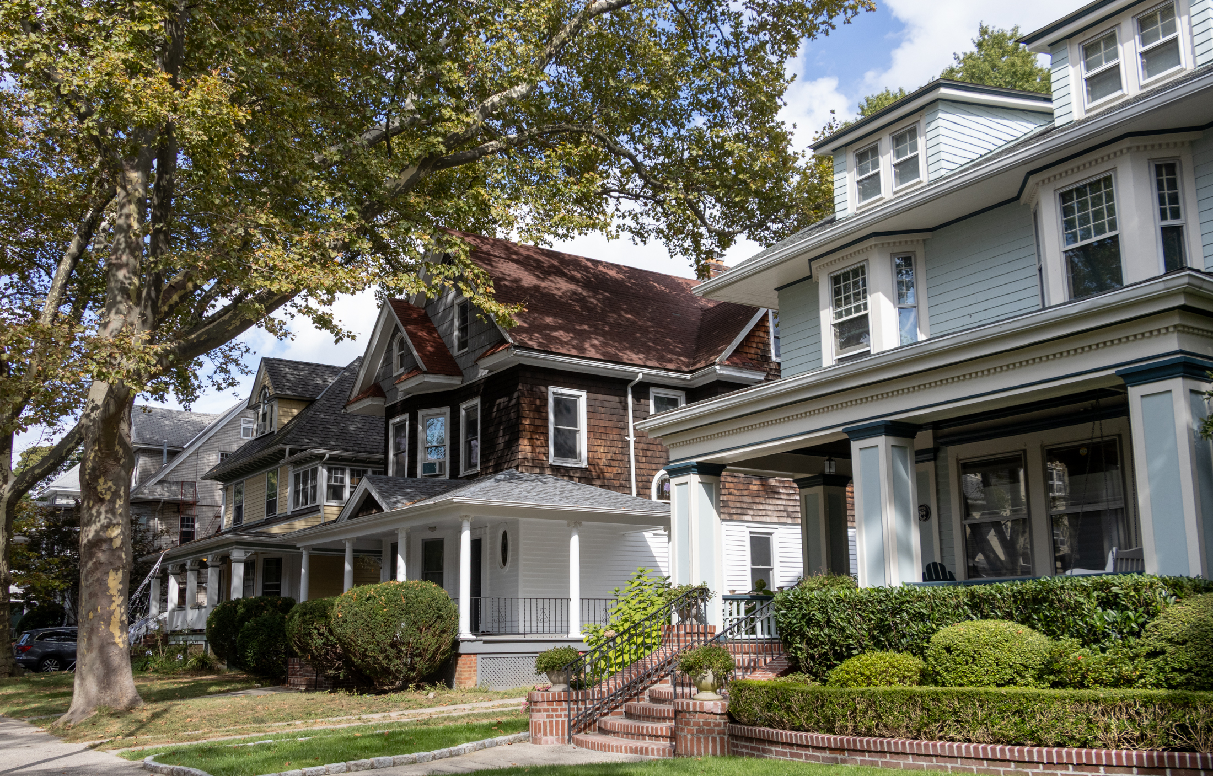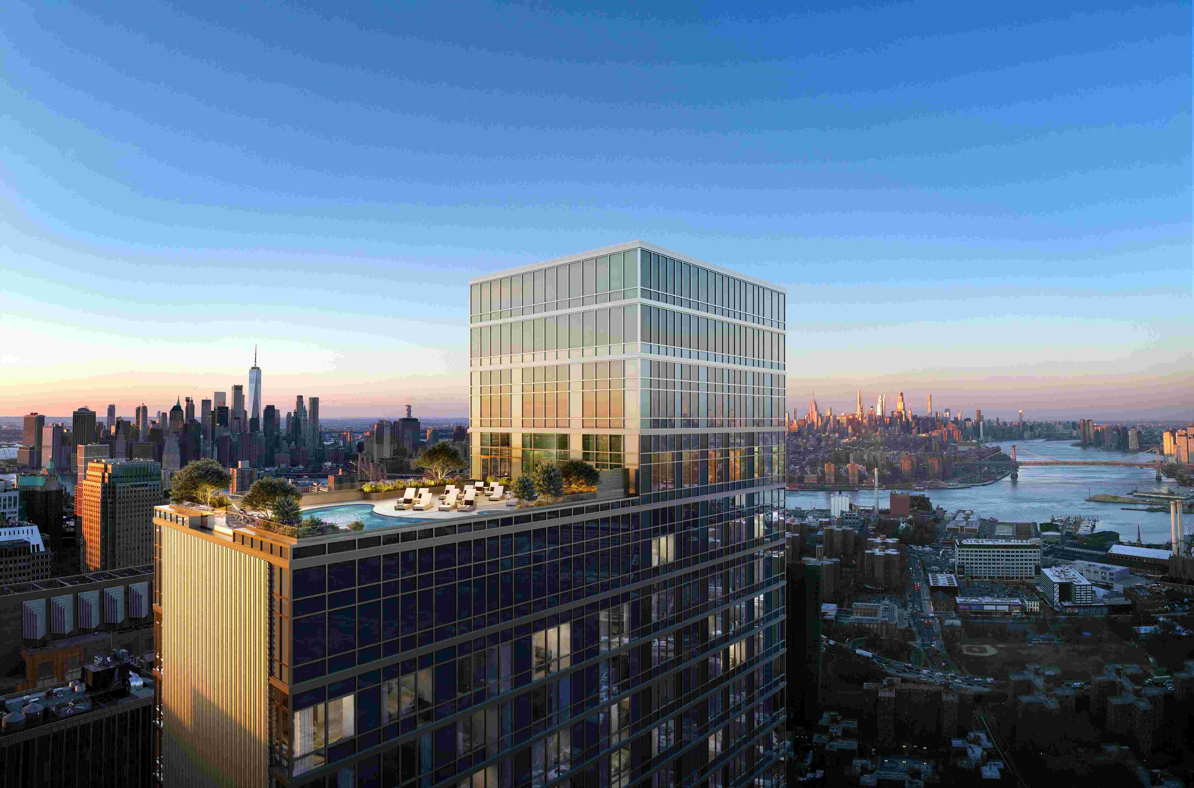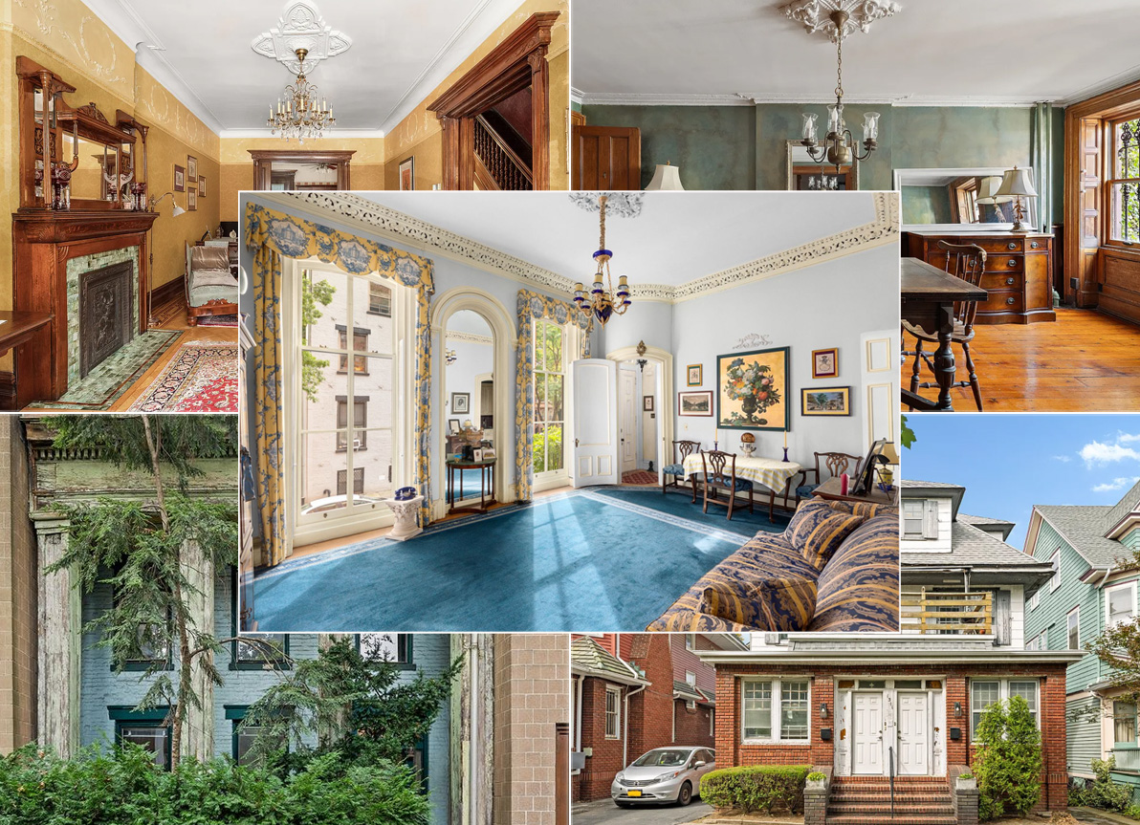580 Carroll Developers Cite Chambers of Horror
The developers of the Enrique Norten-designed 580 Carroll Street in Park Slope have filed papers with the city in advance of next week’s Board of Standards and Appeals hearing on the variance they’re seeking to build a denser structure than zoning allows. The latest documents from the development team are in response to criticisms from…
The developers of the Enrique Norten-designed 580 Carroll Street in Park Slope have filed papers with the city in advance of next week’s Board of Standards and Appeals hearing on the variance they’re seeking to build a denser structure than zoning allows. The latest documents from the development team are in response to criticisms from the BSA about the team’s request, and in them they lay out how high cost overruns have allegedly gotten at the site because of what they call “unique” conditions, like “deep underground concrete and masonry chambers” from the old substation on the land. The developers claim that the makeup of these chambers couldn’t have been anticipated before they began excavation, and along with other unexpected hurdles—such as “the
 soil
 under
 the
 neighboring
 buildings
 began
 to
 wash
 out
 and
 soil
 grouting
 had
 to
 be
 introduced
 in
 order
 to
 keep
 the
 soil
 under
 the
 neighboring
 buildings
 stable”—overruns reached $2.86 million. You buying it?
Development Watch: 580 Carroll Gets Its Glass On [Brownstoner]
BSA Postpones Decision on Carroll St Norten Again [Brownstoner]
580 Carroll Decision Postponed [Brownstoner]
Slope Rallies Against 580 Carroll, Rags on the BSA [Brownstoner]
Battle Over Carroll St. Norten Build Heats Up This Week [Brownstoner]
CB6 Doesn’t Buy Carroll Street Hardship Claim [Brownstoner]
580 Carroll Developer Trying to Supersize Norten Project [Brownstoner]
Development Watch: 580 Carroll Street [Brownstoner] GMAP
Enrique Norten-Designed Project in Park Slope Revealed [Brownstoner]
Four Developments Coming to One Stretch of Carroll [Brownstoner]





@ Maly – very funny.
About time I raise a vulture fund and start preying on these poor guys.
I don’t understand why everyone is so hard on this project. All the crap that gets built in Brooklyn these days, and here’s one that’s actually been designed by a world-class architect. I’ve got world-class ugly going up on my block as we speak, and no mention anywhere.
As one of my colleague’s coffee mug states, “A lack of planning on your part does not constitute an emergency on my part.”
didn’t they do core drilling before building to see what was there? Didn’t they know what this was before they bought the site?
The problem (OK, one of many problems) with the variance process is the whole “unique condition” finding. Just about anything can be (and has been) justified as a unique conditions – irregular lot size (even if only by inches)? Check. Sewer easement? Check. Big rocks? Check. Columns inside your building? Checkaroony.
The condition cited here (substation vaults) is probably unique, but so what? An unexpected condition should not equal a unique condition that leads to the City providing redress. Development is about assuming risk – your due diligence didn’t show these conditions, why should the public pay to make you “whole”.
Don’t even get me started on reasonable return.
Ah yes, the old “Please Let Me Break the Rules because I Planned Poorly” clause.
It sounds like the old joke:
“- I lose money of every widget I sell
– so how are you still in business?
– I make it up in volume.”
Their building practices are so poor they’re over budget by $2.8M, therefore they will build more units to be profitable. Good luck with that.
in the meantime, tho, the builders have dry-walled (and it seems in some of the units, plastered) the walls before closing the Carroll St.–side off from the elements. That’s just an invitation for future mold problem, right?
Let’s listen to the world’s smallest violin…can you hear it? I’m playing their song.
And if they file under a “A” application, the BSA will hand it to them and kiss them on the ass at the same time.