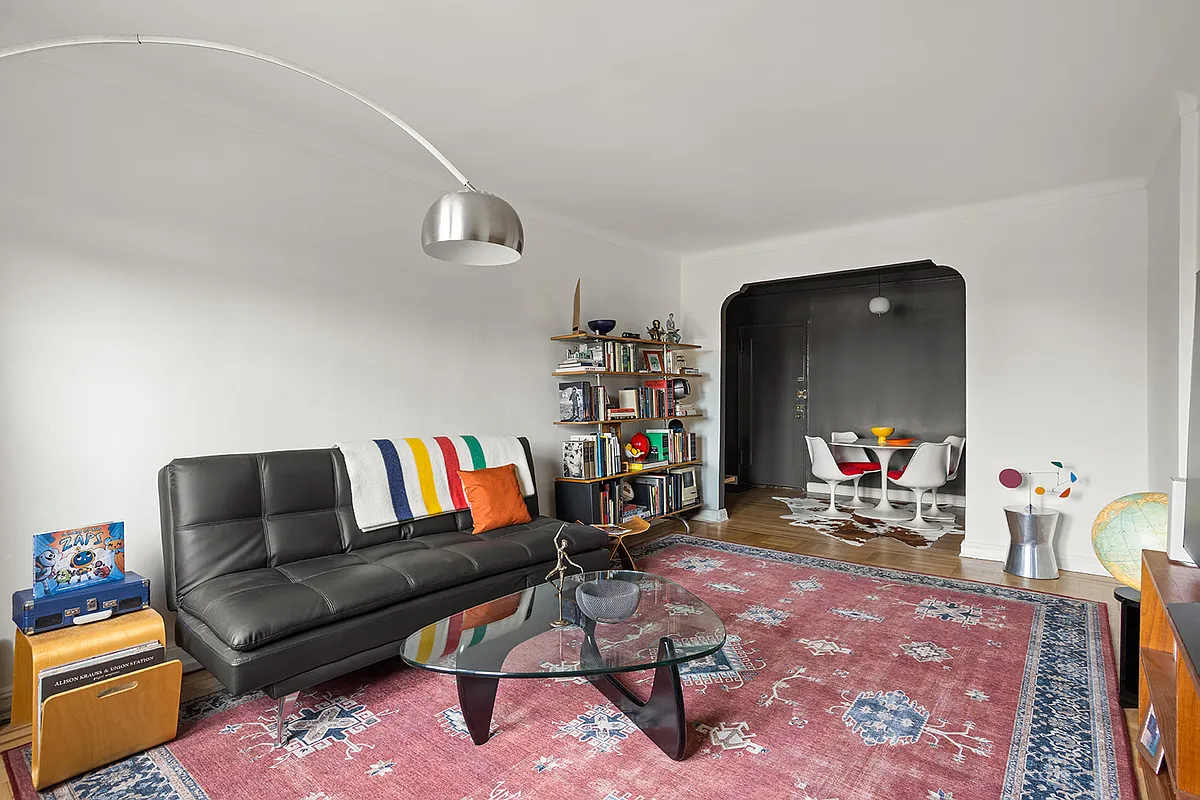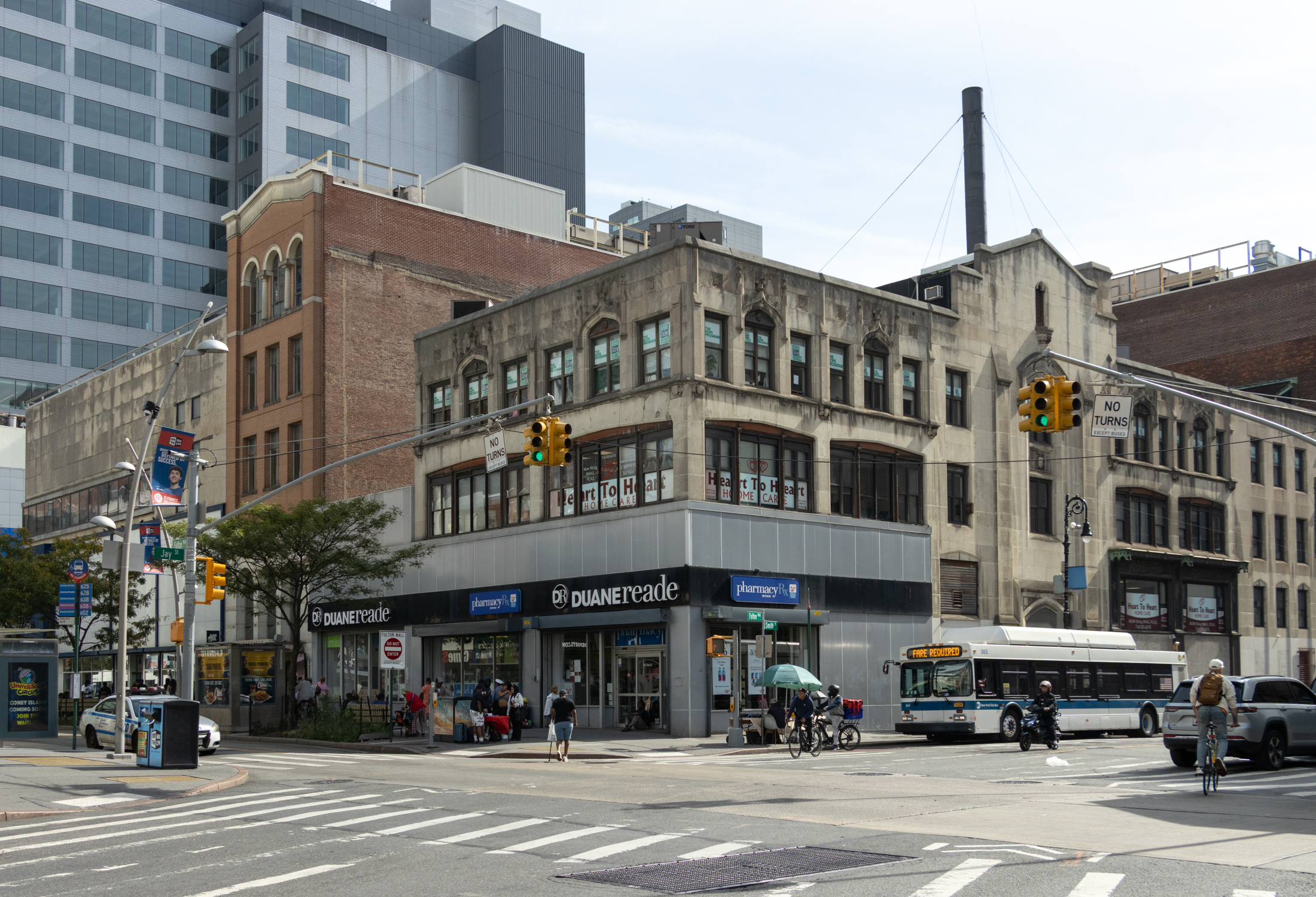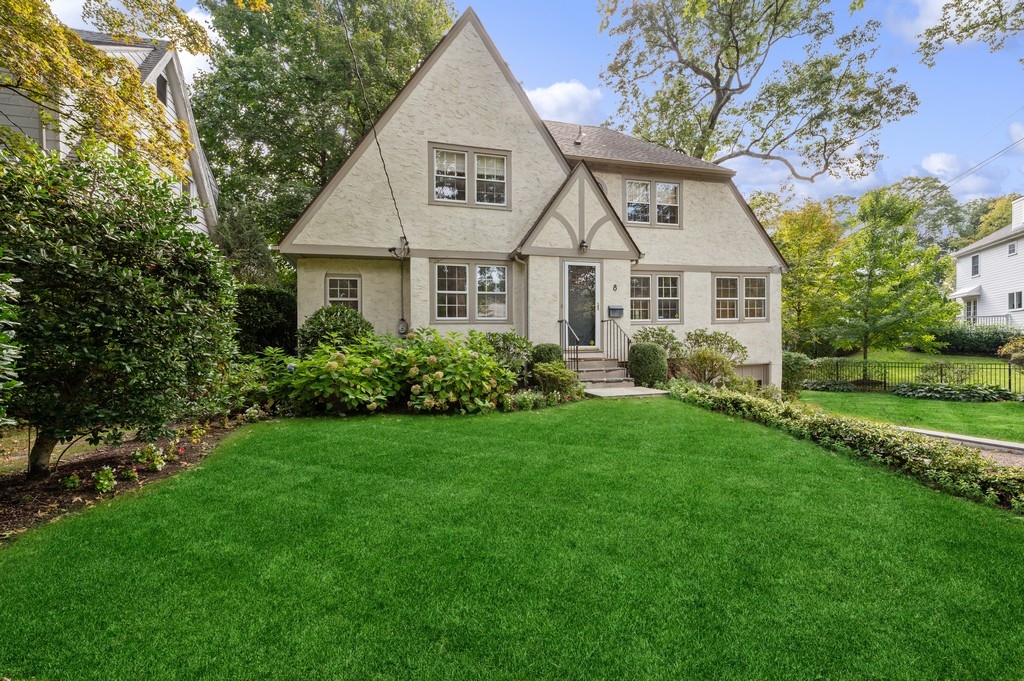2 Lefferts Comes Into Focus, Exceeds Expectations
The developer of 2 Lefferts Place (at right) deserves some kind of medal or something. Though the property is not within the Clinton Hill Historic District, he still made every effort to build a contextual new building, down to the cornice (which actually looks a little big) and the choice of brick. Hopefully his choices…


The developer of 2 Lefferts Place (at right) deserves some kind of medal or something. Though the property is not within the Clinton Hill Historic District, he still made every effort to build a contextual new building, down to the cornice (which actually looks a little big) and the choice of brick. Hopefully his choices will be rewarded by the marketplace. Meanwhile a few lots down across the street, at 19 Lefferts Place (photo on the jump), a developer’s effort to create some kind of penthouse apartment has just marred the otherwise charming stretch of facades. Nice goin’.
Development Watch: 2 Lefferts Place Gets Windows [Brownstoner]
Development Watch: 2 Lefferts Place [Brownstoner] GMAP P*Shark
Mini Flatiron Building Coming to Clinton Hill [Brownstoner] DOB

19 Lefferts Place





cornice
The older converible corniches are really nice. Rolls Royce made a nice car back then, not this kind of crap they sell now.
The corniche is too big.
Very large windows are over-rated. It’s expensive to find shades or curtains for them and many people compromise with butt-ugly window coverings. Ever looked up at some of the new condos in Billyburg or Prospect Heights? Hideous vertical blinds in some; sheets (apparently) in others. Ugh! They are also decidedly energy inefficient: too hot in summer, too cold in winter.
This looks just fine. I might prefer something bold and modern to shake up the streetscape but if you can’t afford to do modern well, this is a good alternative and an appropriate fill-in building.
The cornice does wrap around the corner, and looks like it will wrap around the back of the house too which is visible from St. James as you get closer to Atlantic.
BrooklynGreene, I think your comments were meant for another poster. I’m fine with the window sizes and understand the limitations with stoops, ceiling height etc.
quote:
but who’s sitting in the parlor window in a bonnet these days embroidering and hand-sewing clothing during daylight hours to save on lamp oil?
weird, cuz that’s kinda sorta how i picture YOU sometimes 🙂
*rob*
Yes, stoops can be a pain! Living with one, I agree…not always fun. I like the idea of a barrier-free entrance but also like the wide low steps of the Anglo-Italianate (English Basement?) rowhouses. They usually have only two or three steps…very gracious but not wheelchair accessible unfortunately. Those houses often have a tall first floor and also a high second floor like a parlor floor/piano nobile.
That’ll be our next house, one with the low wide steps…the problem is, those houses are often very narrow. I guess the style came in when lots were being cut narrower as, often, infill in rows of older, wider houses.
1842,
The windows are actually sized to match the width of the house next door. They’re not too small. The thing is, these new buildings need to have barrier-free entrances which changes the ground floor/garden level compared to the traditional rowhouse. Also, because builders have to make the ground floor higher and don’t necessarily want to give any of the units lower ceiling compared one to the other, the “parlor floor” goes away in a sense and all the floors basically have the same height ceiling resulting in the same height windows.
Granted, they could have dropped the second floor windows, made them taller but I’m sure it was 1) cheaper to get all the same sized windows and 2) it’s hard to use a wall that has windows down to the floor…trust me. Many people want to put a couch or table on that wall. Having parlor floor windows down to the floor can change the way you use a room. Granted, they bring in more light…but who’s sitting in the parlor window in a bonnet these days embroidering and hand-sewing clothing during daylight hours to save on lamp oil?
I think they did a great job. Agreed, the cornice is too deep but it’s not that bad. Does the cornice wrap around the corner?