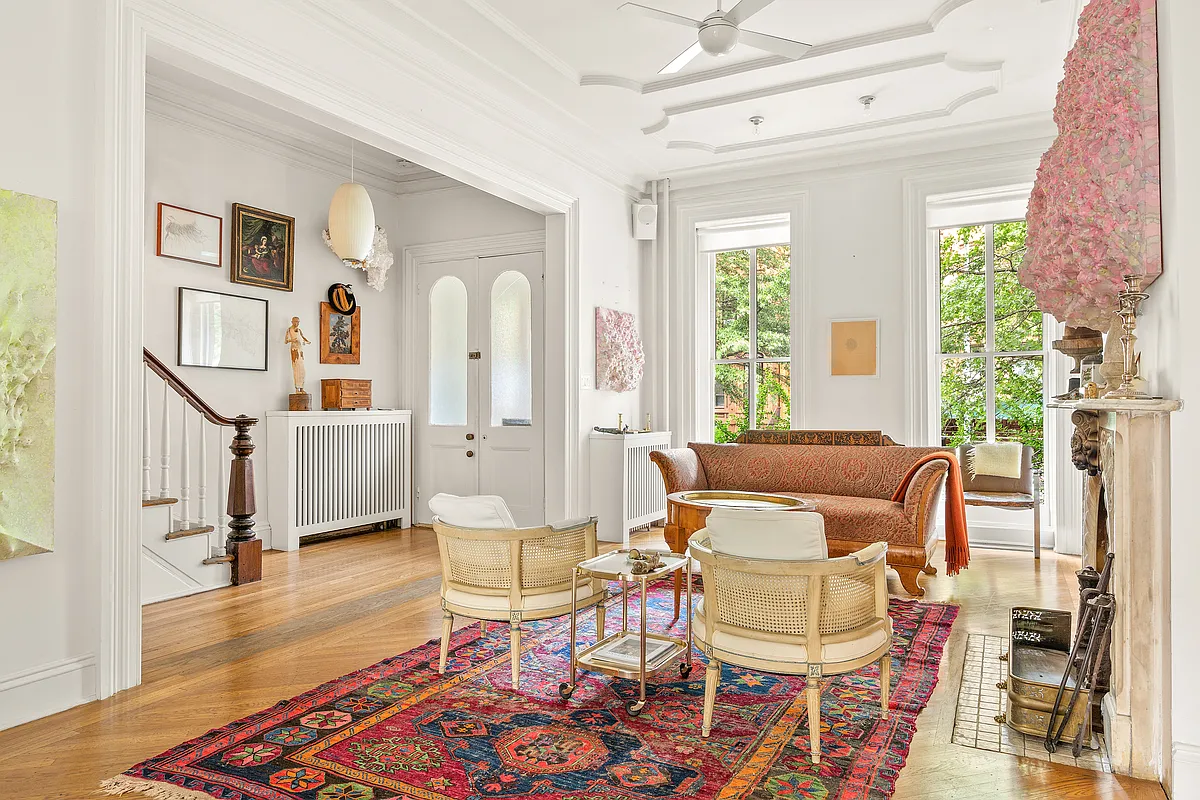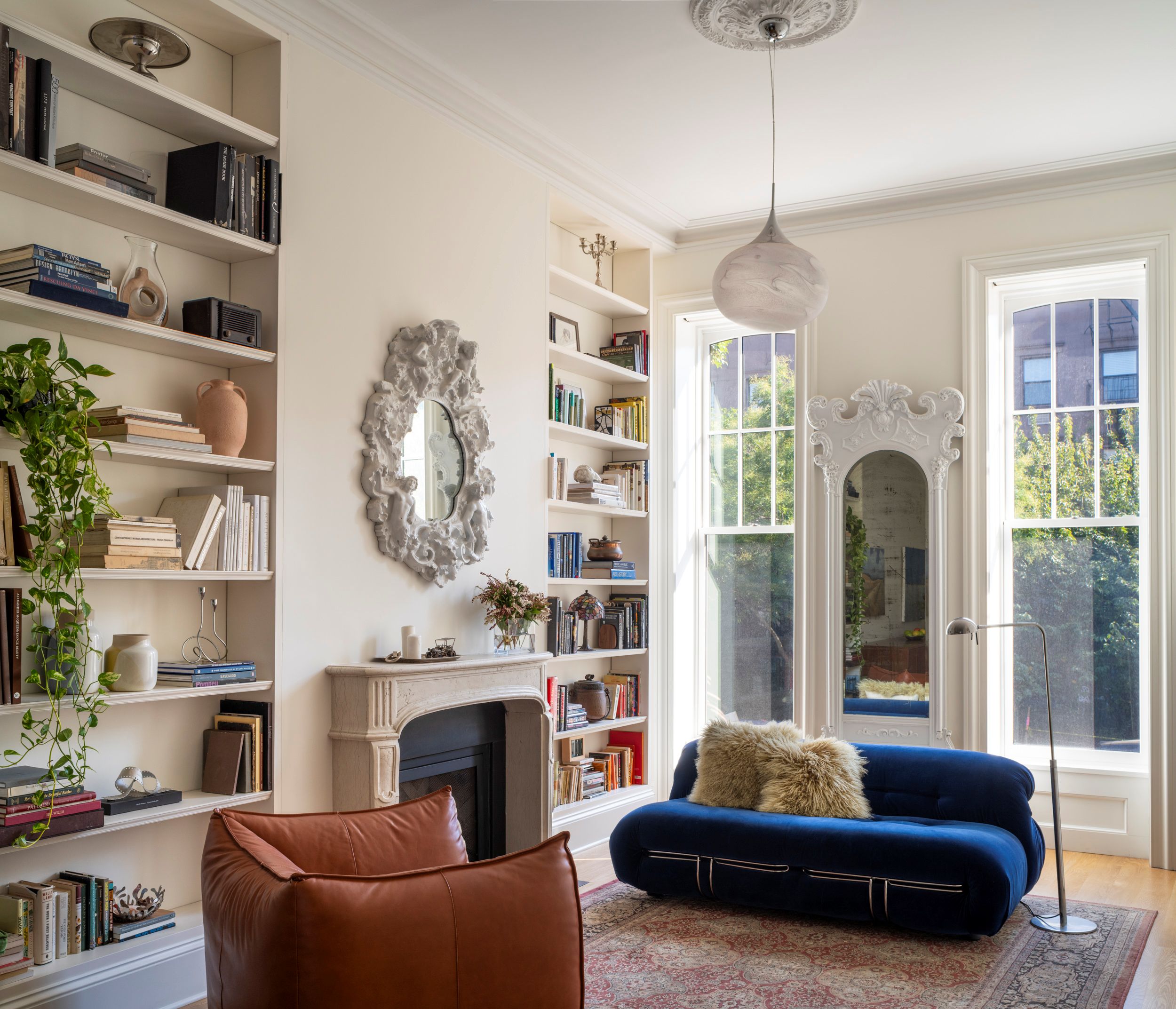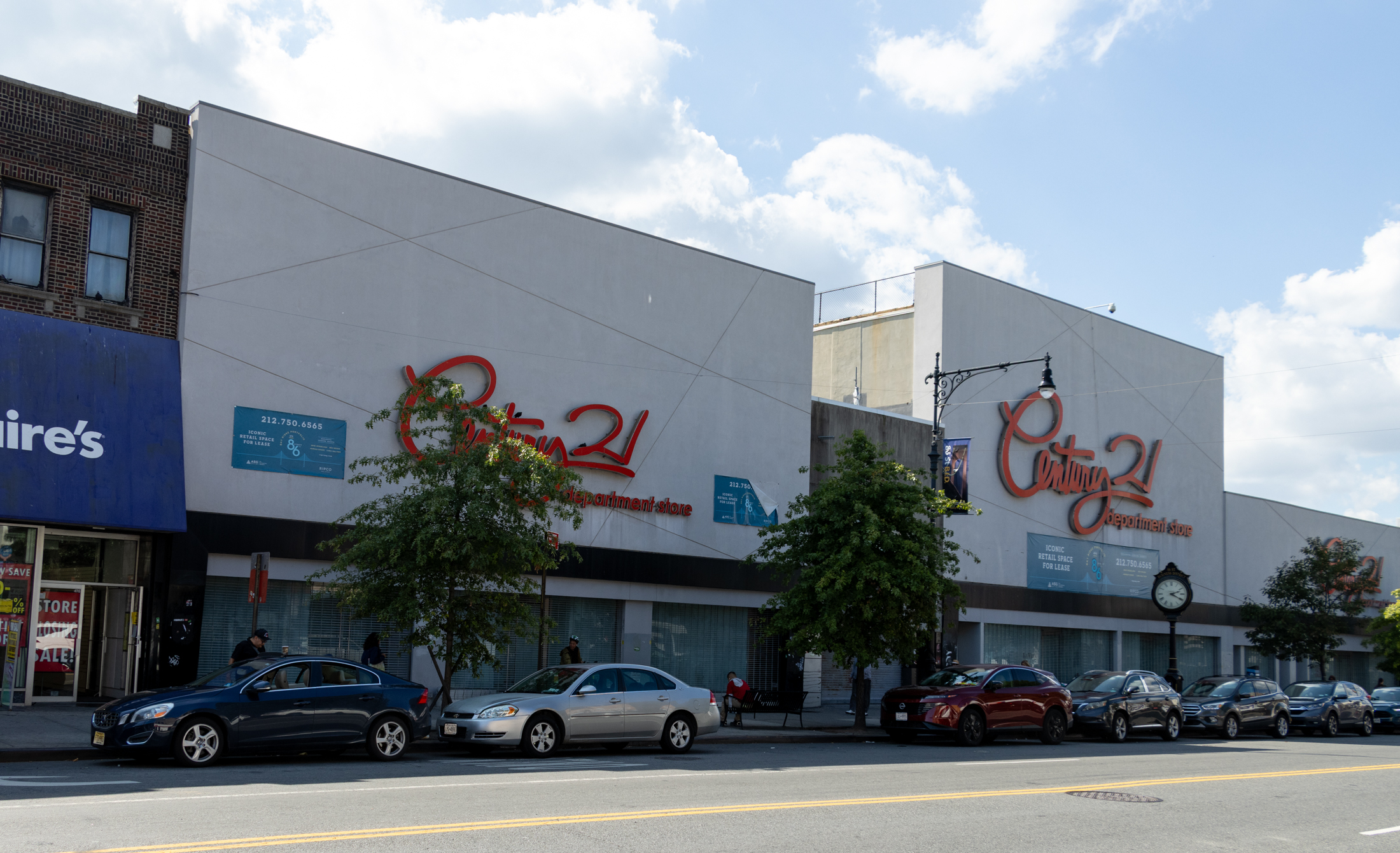From the Forum: Do You Regret Renovating to an Open Concept Floor Plan?
In the midst of planning a renovation of their two-family brownstone, some homeowners are trying to decide how significantly to change the layout of each unit.

Photo by Skitterphoto
In the midst of planning a renovation of their two-family brownstone, some homeowners are trying to decide how significantly to change the layout of each unit. Their architect showed them a first round of drawings suggesting removing all the walls at the rear of each unit to create a kitchen open to dining and living room spaces. The owners are looking for renovation stories from others. Have others regretted renovating to an open floor plan?
Please chime in with your advice.
[forumTopic id=”renovation:open-concept-remorse”]
Need a professional opinion? Try Brownstoner Services, where you can talk to a concierge (it’s free) or browse our community of pros. >>
Related Stories
- Get Advice on Home Renovation and All Things Brooklyn in the Brownstoner Forum
- From the Forum: Getting a Neighbor to Pay for Damage Caused by Their Leaking Plumbing
- From the Forum: Getting Rid of the Critter in the Ceiling
Email tips@brownstoner.com with further comments, questions or tips. Follow Brownstoner on Twitter and Instagram, and like us on Facebook.





What's Your Take? Leave a Comment