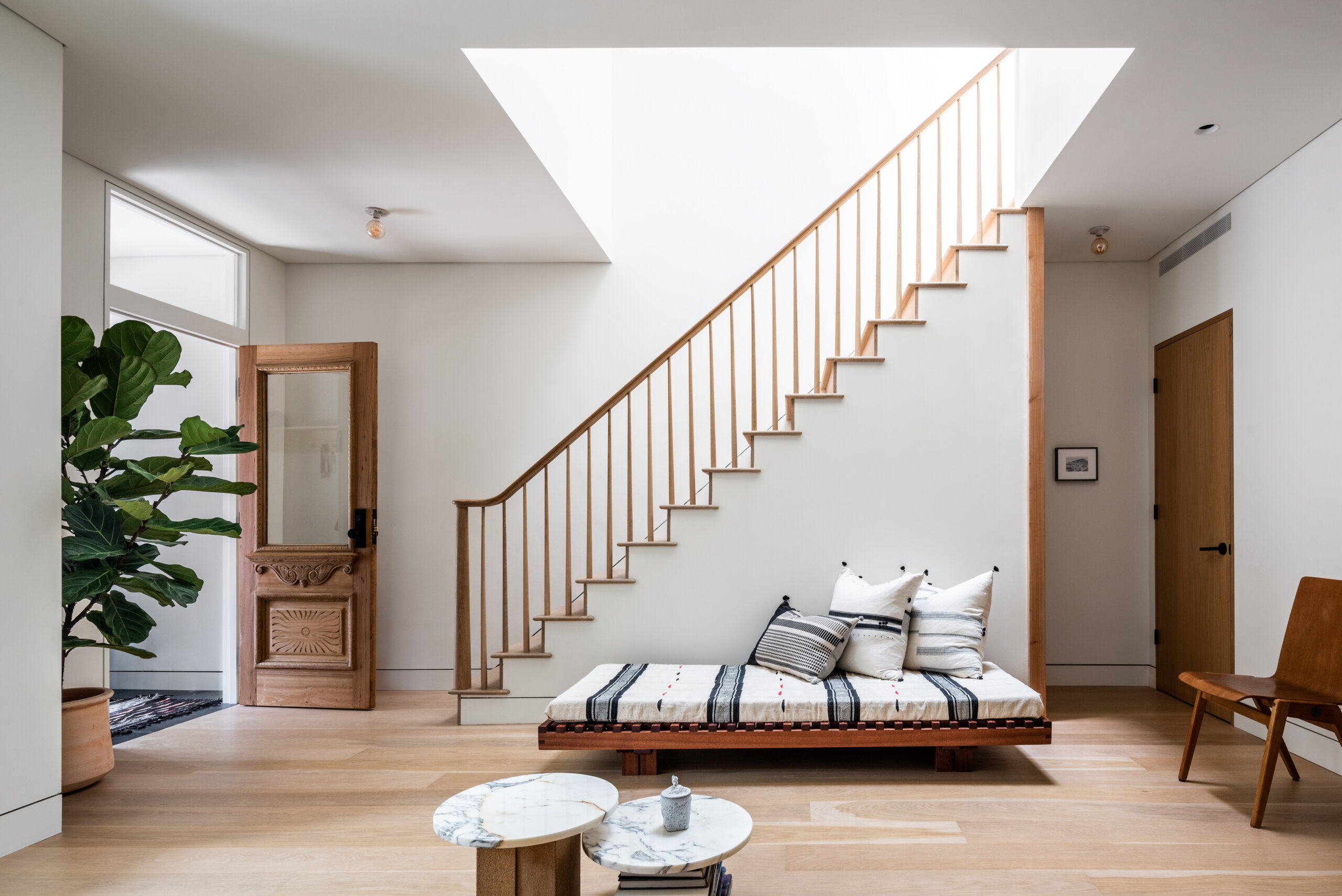An Artist Reveals a Brownstone Time Capsule With an Extravaganza of Detail in Prospect Heights
It is a brownstoner’s dream — an almost untouched 1870s townhouse brimming with original hardware, mantels, woodwork and even the original kitchen stove.

It is a brownstoner’s dream — an almost untouched 1870s townhouse brimming with original hardware, mantels, woodwork and even the original kitchen stove. One new homeowner, artist Cara Silverman, found such a treasure in Prospect Heights and invited Brownstoner to take a look before renovations begin.
For Silverman, the house spoke to her immediately; as she told Brownstoner, “It was the first house I looked at, and although I did see other houses, I knew this was the one for me.” Drawn to the sheer amount of intact detail, Silverman plans to keep the historic fabric while doing necessary restoration work and updating the house for modern living.
The previous owners lived in the Italianate home for more than 40 years. They were true early brownstone enthusiasts and artists also, so while they did some modernizing and added artistic touches, they largely left the original fabric intact. They themselves had purchased the house from an elderly man who had lived there for decades.
Flip through the slides for a tour of three floors of this tantalizing time capsule.
The Parlor Level.
The house has a typical 19th century townhouse layout with a side stair hall and double parlors on the parlor floor.
The front parlor has modern French doors but retains the interior shutters and carved marble mantel.
A view from the front to the rear parlor.
Throughout the house are ceiling medallions and a mix of electric and gas fixtures. The house was electrified in the 1920s and most ceiling fixtures were adapted from gas to electric at that time. Wall-mounted gas fixtures remain elsewhere in the house.
The house has five original mantels. Here, a detail of the marble mantel in the front parlor.
There are pocket doors — with many layers of paint — between the parlors.
The mantel — surrounded by modern built-in shelves — in the rear parlor.
The Garden Level.
The rear of the garden level is home to a not-so-modern kitchen. The stove is an Empire No. 3 stove, patented in 1868. The previous owners actually used the stove to heat the house, at least in the early years of their residency. Along with the stove, they inherited several tons of coal left in the cellar.
While Silverman found a bit of coal still in a bucket next to the stove, she plans to keep the cast iron cooker in place as a piece of sculpture rather than a functional element in the kitchen.
Also in the kitchen is a 20th century wall-hung sink and circa-1900 gas stove.
Opposite the cast iron stove is a bank of 20th century cabinets that most likely will not survive the renovation.
Off the kitchen, a small sun porch has modern sliding-glass doors. The light-filled area will become a studio space.
In the front of the garden level is the original dining room, with a mantel and a coal burning heating stove made by Fuller & Warren in Troy, N.Y.
The Second Floor.
The second floor has two bedrooms; the front bedroom is the more ornate of the two.
It includes an original marble sink and built-in cabinets. To the left, through the closet, a screen provides air to the bathroom.
The sink will remain in place.
A bracketed arch provides a decorative detail in the bedroom.
The very small bathroom includes a tub and a corner sink. The toilet is located in a small space across the hall. The closet of the front bedroom will be reconfigured into the space to create a more spacious and practical bathroom layout.
The marble sink has had some hardware changes.
A mirror for shaving.
The tub will be restored and re-used in the new bathroom.
The tiny toilet closet across the hall. The sign says, “one person at a time…thank you!”
The rear bedroom is simpler in detail than the front but still includes a lovely marble mantel.
One of the wall-mounted gas fixtures that were used by the previous owners. The gas will be cut off but the fixtures will be retained for use in the house.
A detail of the gas fixture.
You can see more images of the house and follow along with the work in progress on Cara Silverman’s Instagram feed here.
[Photos by Susan De Vries]
Related Stories
- Delve Into the Time-Capsule Interiors of One of Brooklyn’s Oldest Houses (Photos)
- Explore Brooklyn’s Oldest House, the Wyckoff Farmhouse, From Attic to Cellar (Photos)
- How Litchfield Villa, the Picturesque Mansion of Prospect Park, Came to Be (Photos)
Email tips@brownstoner.com with further comments, questions or tips. Follow Brownstoner on Twitter and Instagram, and like us on Facebook.




































What's Your Take? Leave a Comment