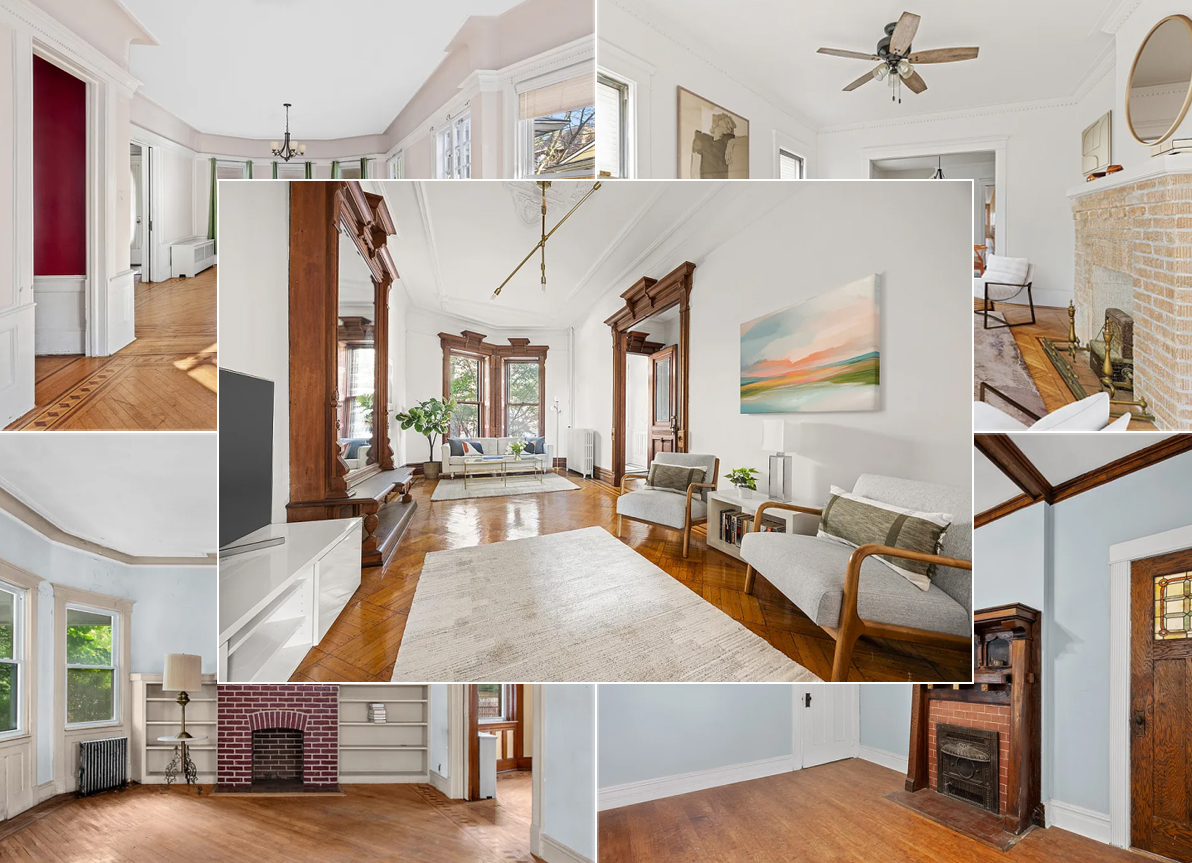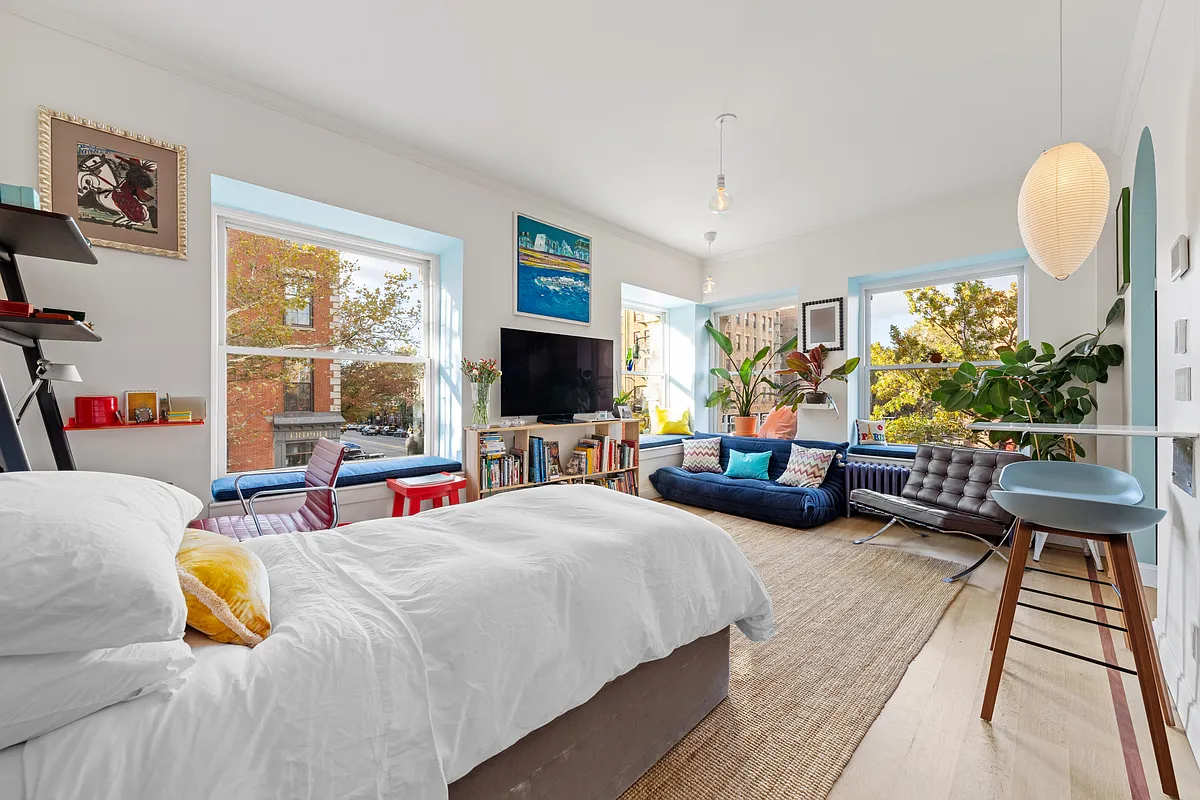Successful Modern Reno in Historic Context
Though we’d seen it already as part of the modern exhibit on the Fort Greene House Tour, we enjoyed today’s House & Home article on the modern reno of the small Adelphi Street house. We think this is a wonderful example of successful modern design. Given the scale of the house, the modern approach–particularly in…


Though we’d seen it already as part of the modern exhibit on the Fort Greene House Tour, we enjoyed today’s House & Home article on the modern reno of the small Adelphi Street house. We think this is a wonderful example of successful modern design. Given the scale of the house, the modern approach–particularly in the use of windows and light–works far better than what was there before. (The second floor ceilings were only 7-feet high before.) We bet everyone will be particularly interested to see that the architect couple, Margarita McGrath and Scott Oliver, who own the house managed to do the entire renovation for only $135 a foot, another example of how a professional can cut corners, call in favors, etc. to get his/her own place done for cheap.
Designing a House to Save a Tree [NY Times]





I see we have a purist here. Frankly, just because you live in a brownstone doesn’t mean you have to live like people did in 1900. Should all go out and get servants and dumbwaiters too?
Times change. Modern home design means using the technologies and addressing the needs of today.
I’m not advocating destroying a beautiful historic interior by any means, but if your brownstone lacks interior details or has been damaged or is grossly impractical, then a tasteful contemporary renovation (like this one) is a totally viable solution.
I think it’s a success.
“Modern home design” ?!?
Last time I check, this blog was called Brownstoner, not Modern Home.
If you want a modern home, open kitchen, and one of those ridiculous ‘great rooms’, then buy or build one from scratch. Don’t try to make an old building into a modern one.
Depends what you cook. I like my smells wafting everywhere.
I’m a proud owner of an open kitchen and can say wafting smells have not been a problem. And I cook a lot. Problems with kitchen odors come from the equipment, or the cook: inadequate ventilation, having an oven fan that’s too small or too weak, or turning on the fan too late or (not at all).
Frankly, I don’t have a problem with open kitchens, as long as they are venthilated properly and kept clean. They facilitate communal gatherings without forcing everyone to hustle back and forth between rooms. That’s probably why they’ve become essential elements in modern home design.
Brownstones and older homes don’t have open kitchens because those rooms were the domain of the servants (and later, the housewives) and meals were more formal.
i loved reading this article! since i’ve passed this place many times and have been curious about it.
i too thought the placement of the loft bed a little odd. Who would want to sleep there? With the grease and stuff from the kitchen it just seems like a strange place to put a bed. a shelf or bookcase–maybe. But a bed? How strange.
Only unsanitary if you’re a chronic bed-wetter.
Um, isn’t $135 a sq foot pretty steep? From the discussions on this subject in the forum, seems most people can do wonders with $100/sq ft.
I have said it before and I will say it again. Why do people want “open” and “lofty” when it means that their cooking grease, etc. can waft into their soft furnishing?
Kitchens should to be segregated from the rest of the living spaces, not open to them.
Or does everyone just heat stuff up in the microwave and/or get take away; and not actually cook in their kitchen?