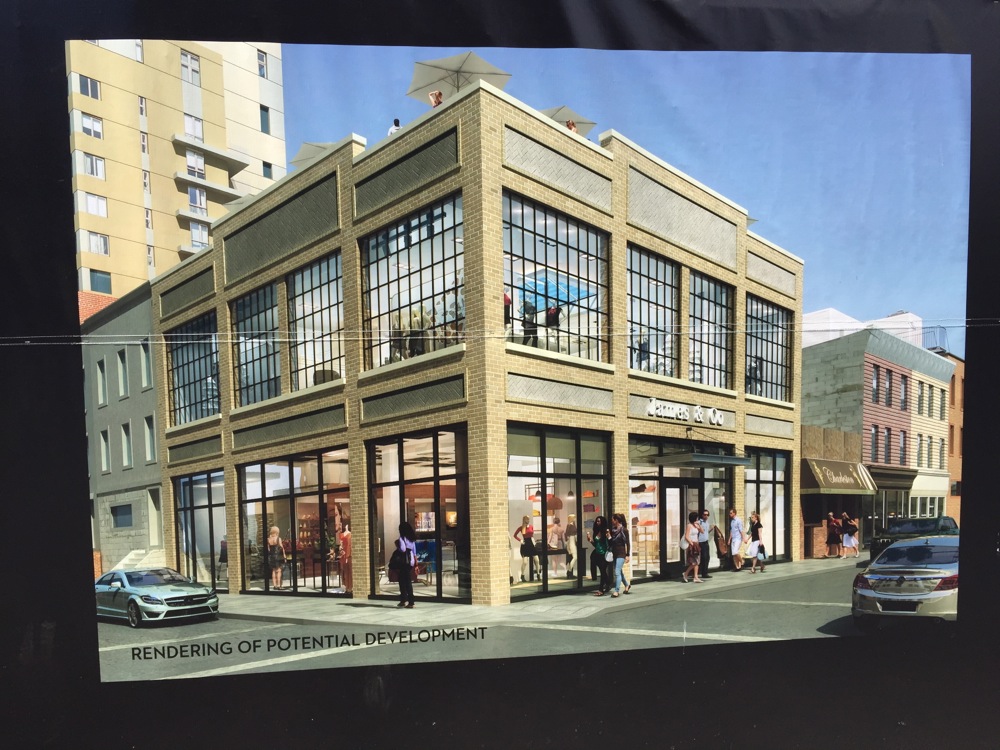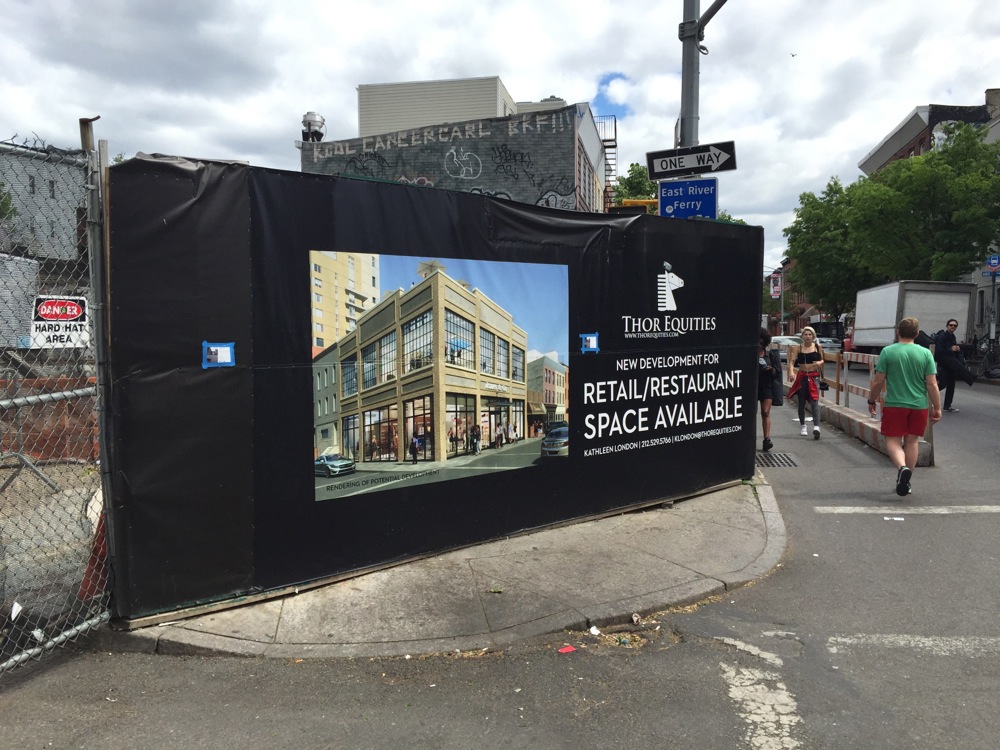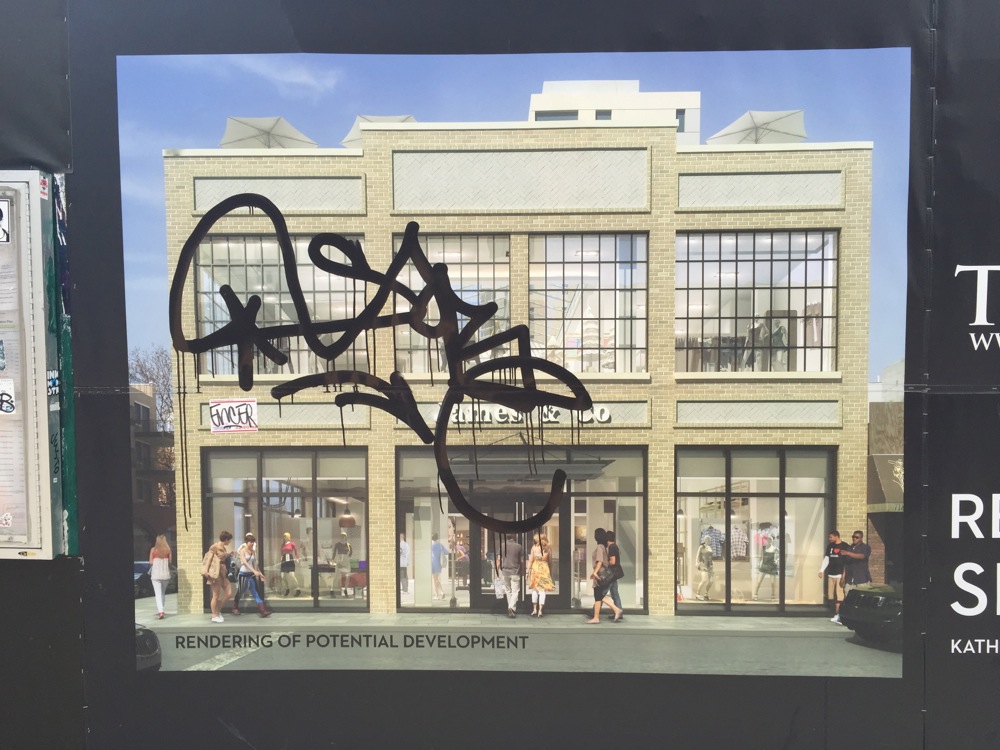Renderings Posted for Former Salvation Army Store Site on Bedford
Finally: Renderings for the retail development under construction at the former Salvation Army site at the corner of Bedford and North 7th Street has been posted on the fence. The high-profile retail development site, on what is arguably the most trafficked corner in red-hot Williamsburg, has been under construction for years. The store closed in 2012. The…

Finally: Renderings for the retail development under construction at the former Salvation Army site at the corner of Bedford and North 7th Street has been posted on the fence. The high-profile retail development site, on what is arguably the most trafficked corner in red-hot Williamsburg, has been under construction for years. The store closed in 2012.
The design is traditional with patterned brick in pale colors and large multi-paned windows. The top of the building looks like it could have been built in the 1940s or so. It should fit in very well with the mix of old residential and industrial buildings in the area, we think.
A note on the bottom of one of the renderings says “rendering of potential development,” so perhaps plans could change. Way back in 2010, the Salvation Army filed plans for a new two-story commercial building with 7,200 square feet. No new plans for 176 Bedford Avenue or 180 Bedford Avenue have been filed.
Thor Equities is in contract to buy the property from the Salvation Army for $36,000,000, as we reported previously. One of the signs also advertises that the forthcoming commercial spaces are for lease.
What do you think of the design?
Salvation Army Coverage [Brownstoner]
Photos by Steve Sherman







It sucks that the MTA can’t find a way to build another staircase that integrates with the development somehow. Those L train stairs are overflowing, and shops that close to a subway entrance would do great.