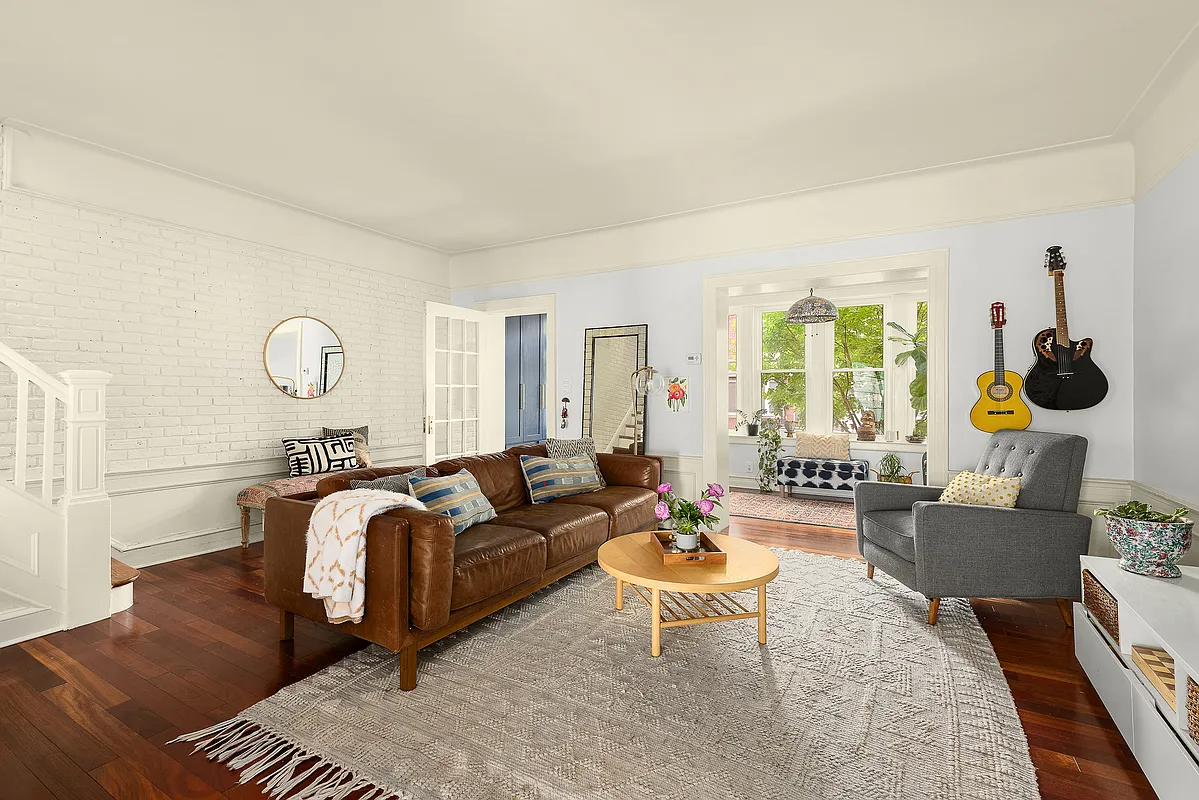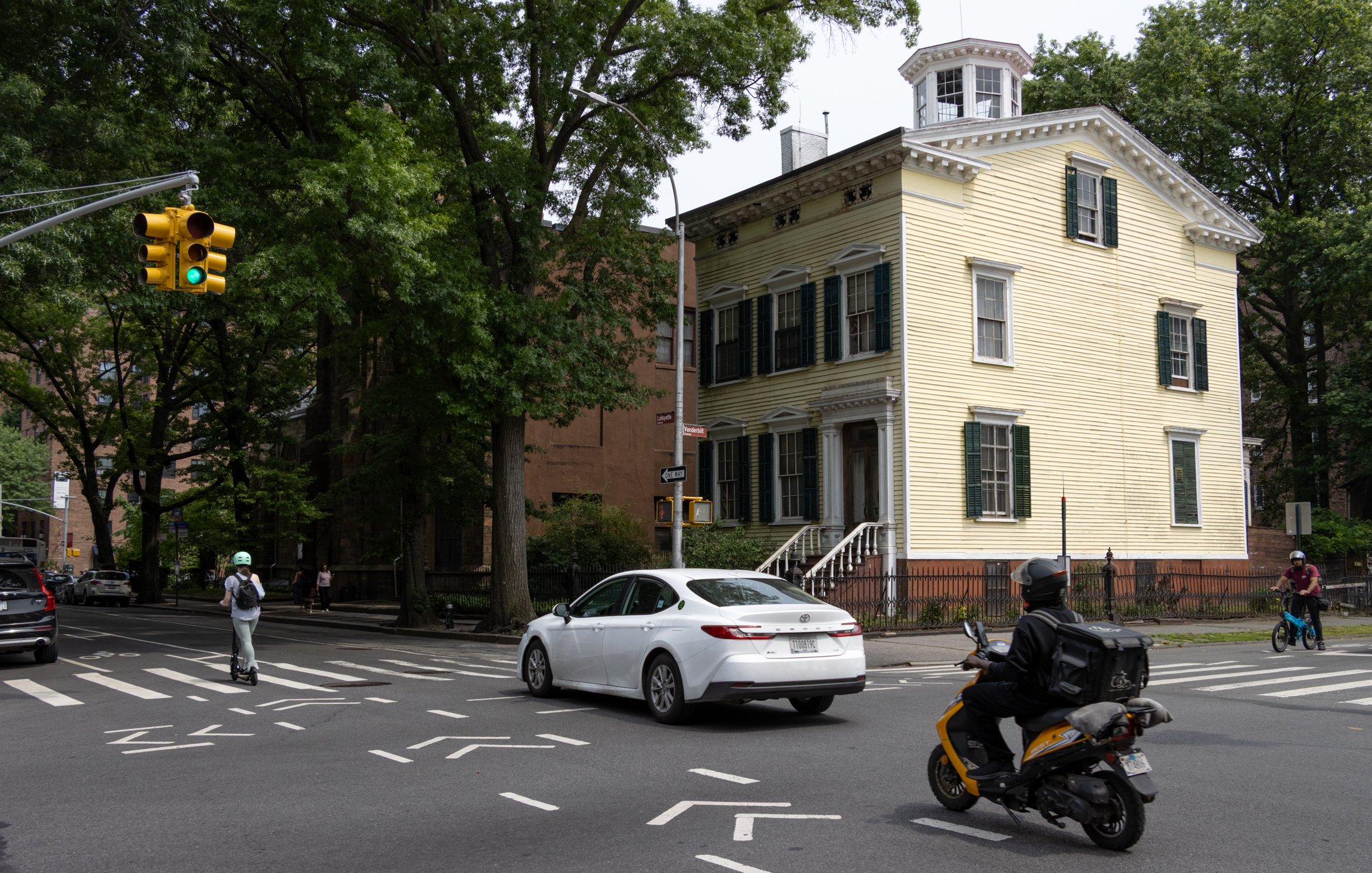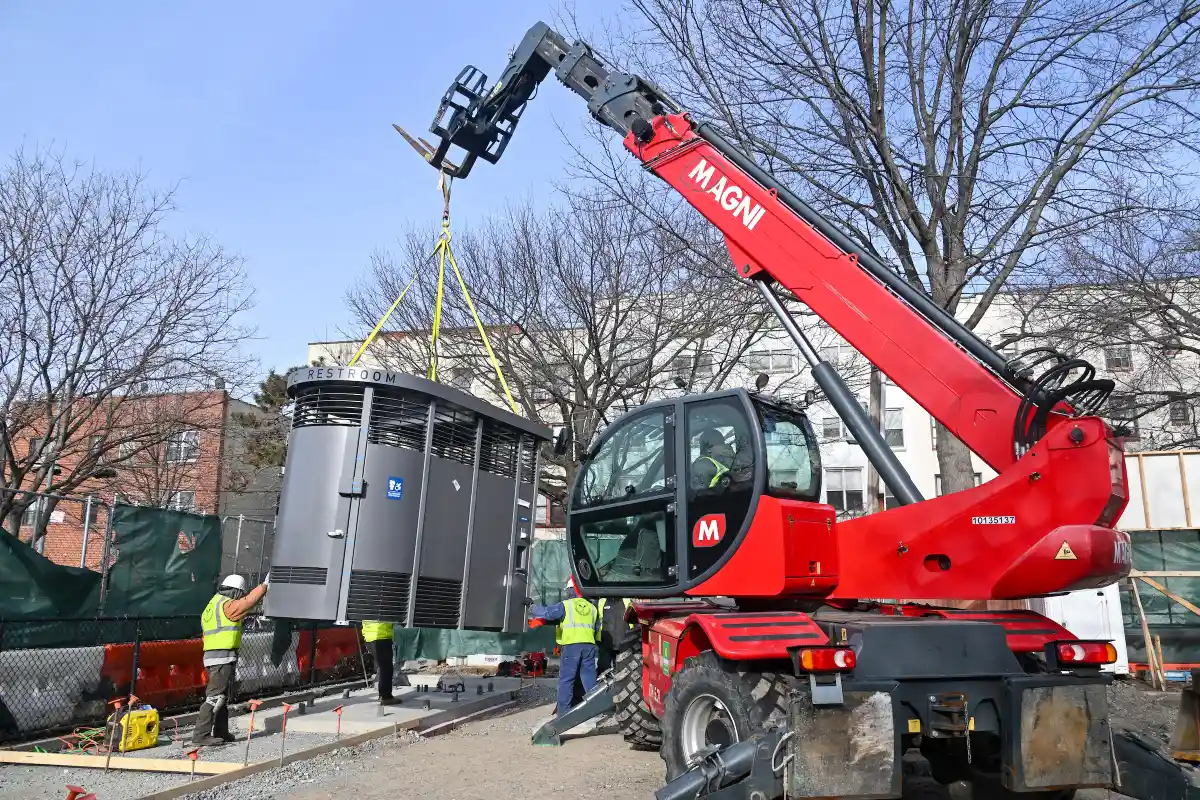Queenswalk: The Metropolitan Industrial Bank
When this bank was built in 1952, it was seen as cutting edge, modern and quite unique. It’s hard to believe that it is now sixty-three years old. It’s held up well, especially considering that modern architecture, and by “modern” I mean the bold, space age architecture of the 1950s, is now certifiably old enough…


When this bank was built in 1952, it was seen as cutting edge, modern and quite unique. It’s hard to believe that it is now sixty-three years old. It’s held up well, especially considering that modern architecture, and by “modern” I mean the bold, space age architecture of the 1950s, is now certifiably old enough to be antique. That’s right – this building and the original suburban ranch house have been around long enough to be classified as “old buildings,” eligible for landmarking and other perks that one would think would only be designated for something built during the Art Deco period or before.
Excluding Staten Island, because of its isolation, Queens was the last borough to really be developed, and much of that didn’t happen until the mid-20th century. Consequently, the borough has a rich history of Mid-Century Modern and International Style architectural endeavors. This bank building is one of the best. The Queens Chamber of Commerce thought so too, and in December of 1952, awarded the building with a first prize bronze plaque for “excellence in design and civic value.”
The building was designed by Philip Birnbaum. This must have been his inner talent coming out, because it is nothing like the rest of his architectural resume. Birnbaum is known best for his rather severely plain white brick apartment buildings that line the easternmost avenues of the Upper East Side. White glazed brick wasn’t his only medium, either; he also built a bright yellow glazed brick apartment building on Livingston Street in Downtown Brooklyn.
Birnbaum was a New York City boy. He was born in Upper Manhattan in 1907, and grew up in a series of badly lit, crowded tenements. Many years later, his daughter Dara told reporters that that was why her father liked to design with as many windows as he could. His childhood without natural light led to buildings that let as much light pour in as possible. The Metropolitan Bank is his highest example of that quest for light.
Birnbaum may have grown up poor, but he was an excellent student. He graduated from Stuyvesant High School and then went to Columbia. He was the same age as another Philip; starchitect Philip Johnson, but their work and their lives were worlds apart. Birnbaum became an expert in mid-century apartment buildings. He was loved by developers because no one could space plan like Philip Birnbaum. There was no wasted space in his layouts, but he didn’t skimp on room inside the apartments.
His buildings were desirable because they were roomy and light-filled. His buildings also had some kind of gym/health facility on the premises. He loved rooftop pools, and ground floor health clubs. The developers loved him. He would design over 300 apartment buildings during the course of his career, most of them pretty unmemorable. Birnbaum didn’t care about design awards. His popularity among developers assured a long and prosperous career. The New York Times said that calling his architecture “banal” was the nicest thing one could say. Birnbaum probably cried all the way to the bank.
But then came this building. Birnbaum was commissioned to design a block long building that would hold the first Queens branch of the Metropolitan Industrial Bank, as well as eleven other small retail shops. The choice of Birnbaum for the project was obvious, as the client was the Howard Apartments, Inc., a firm that was very familiar with his work, both in Queens and in Manhattan. The building would hug the long side of this Forest Hills block, with a little bump on the end, where 99th Street met Queens Boulevard.
A large canvas like this enabled Birnbaum to get creative. The two story building is anchored by the bank, which rises to three stories of windows. It embraces the odd angles on the lot, and through the use of walls of plate glass windows inset behind gleaming steel columns, appears to be much taller than it actually is. The bank part of the building resembles the prow of an ocean liner, a modern enough symbol for a bank embracing industry and thrift. Originally, a mural depicting the history of Forest Hills greeted the patrons, but that is now gone.
Birnbaum used glass, steel, chrome, marble and granite in the façade, along with teakwood on the balconies and walls that overlook the second floor – a very mid-century combination, indeed. The building is even impressive at night, when the lighting Birnbaum designed to highlight the building kicks in, reflecting from the glass and metal, illuminating the building. Day or night, light is paramount to the design. Great photos of the building at night, as well as some original literature and floor plans are available here.
Behind the bank, the second floor of the building was originally taken up by a New York Telephone office. The original small shops that took up the rest of the building were approached by zig zag recessed entrances, and the walls were diagonal to the street, not straight rectangles. It was pretty cool. The first tenants were a florist, fur shop, beauty salon, candy store, candy shop, art shop and an automobile agency. The rest of the space and the basement level were home to the Hollywood Lanes Bowling Alley.
The building opened with great fanfare in 1952. The Queens Chamber of Commerce awarded it the medal of excellence that same year. It was quite a coup for both Birnbaum and Forest Hills. The bank building is nothing like the modest brick apartment buildings behind it, but it all works, as Queens Boulevard is a busy expressway and retail and commercial street. The building acts as a modern gateway for the residents of a more conservative living environment. That’s what architecture should do – challenge and compliment the environment we live in.
Over the years, the building changed hands many times, and the tenants changed as well. The Metropolitan Industrial Bank was replaced by many other banks in the last sixty years, and today is a Bank of America branch. The shops, telephone company and bowling alley are gone as well; the rest of the building is now shared by some retail, a health club, and a campus for DeVry College.
Philip Birnbaum was only in the middle of his career when he designed this building. He had plenty of white brick apartment buildings ahead of him, as well as a great many of the 300 buildings attributed to him in his lifetime. He had a long, successful career, and life. He died in Manhattan at the age of 89, in 1996. He always said he cared for the everyday people who lived in his buildings, and designed for them, not the elite. This bank building was his masterpiece. It needs to be landmarked.
(Primary Sources: Frampton Tolbert’s Queens Modern blog, Michael Perlman’s article in the Forest Hills Patch, and his Flickr page on the building, with night photos and original press and building plans. Mr. Perlman is the Chairman of the Rego-Forest Preservation Council. Thank you, gentlemen, for keeping this architectural history alive. The building’s address is 99-01 Queens Boulevard, Forest Hills.)
(Photograph:Frampton Tolbert for Queens Modern)










What's Your Take? Leave a Comment