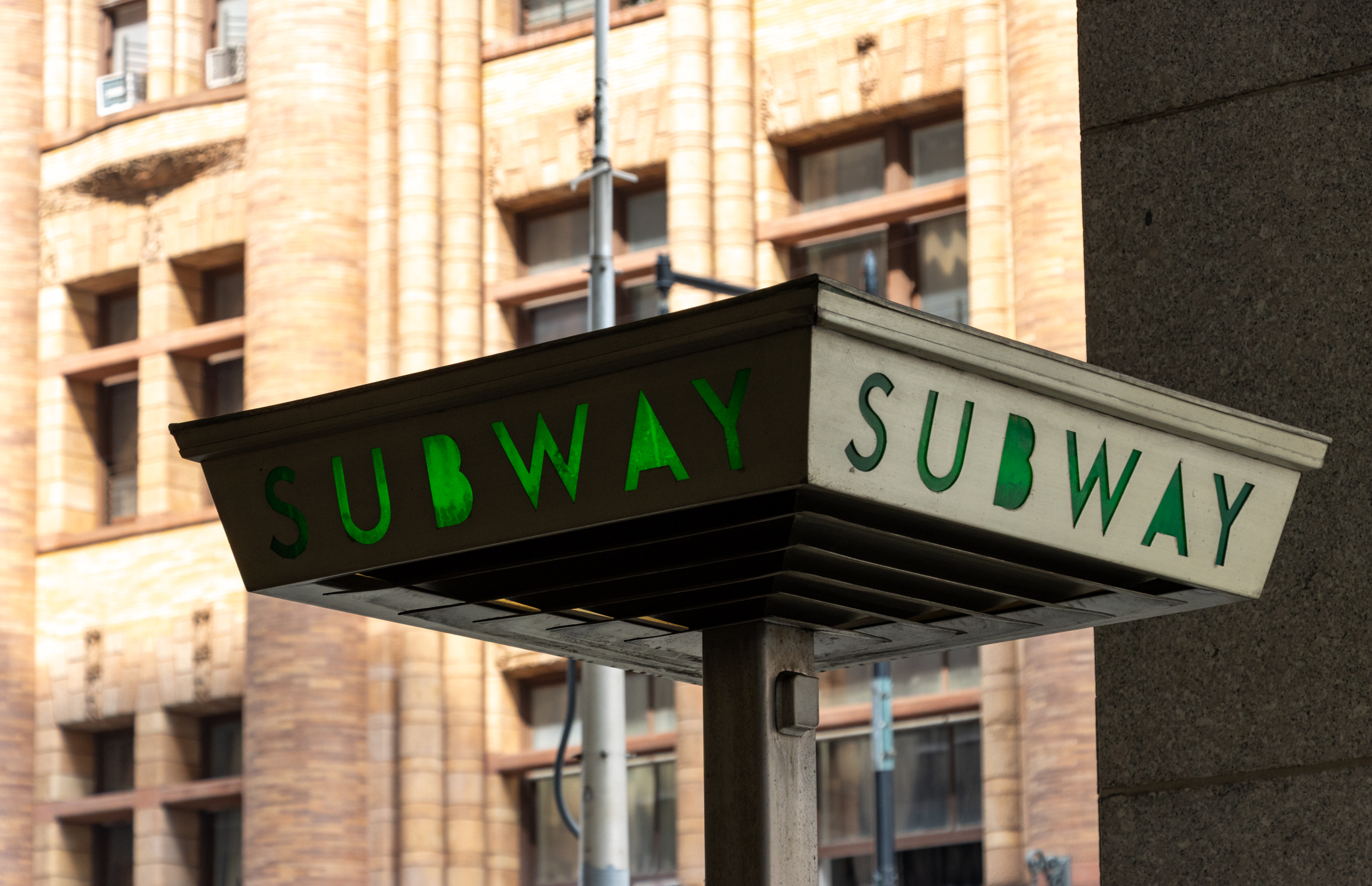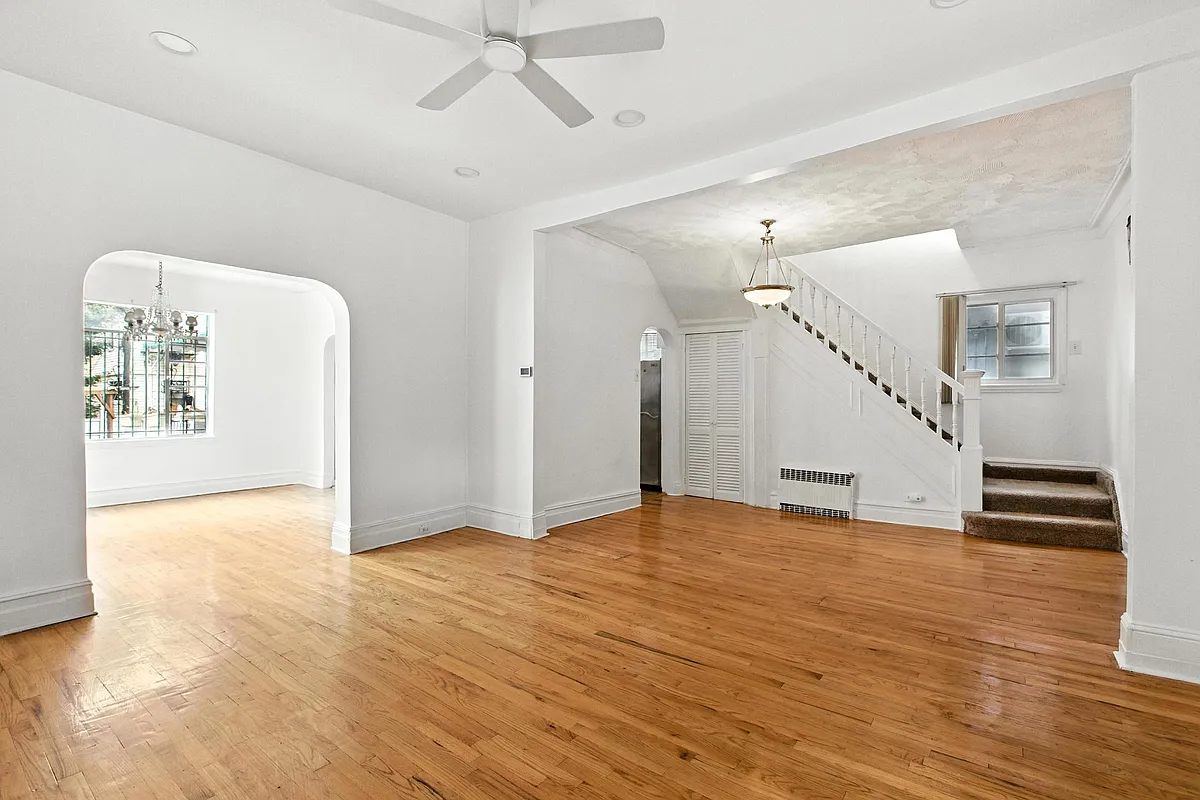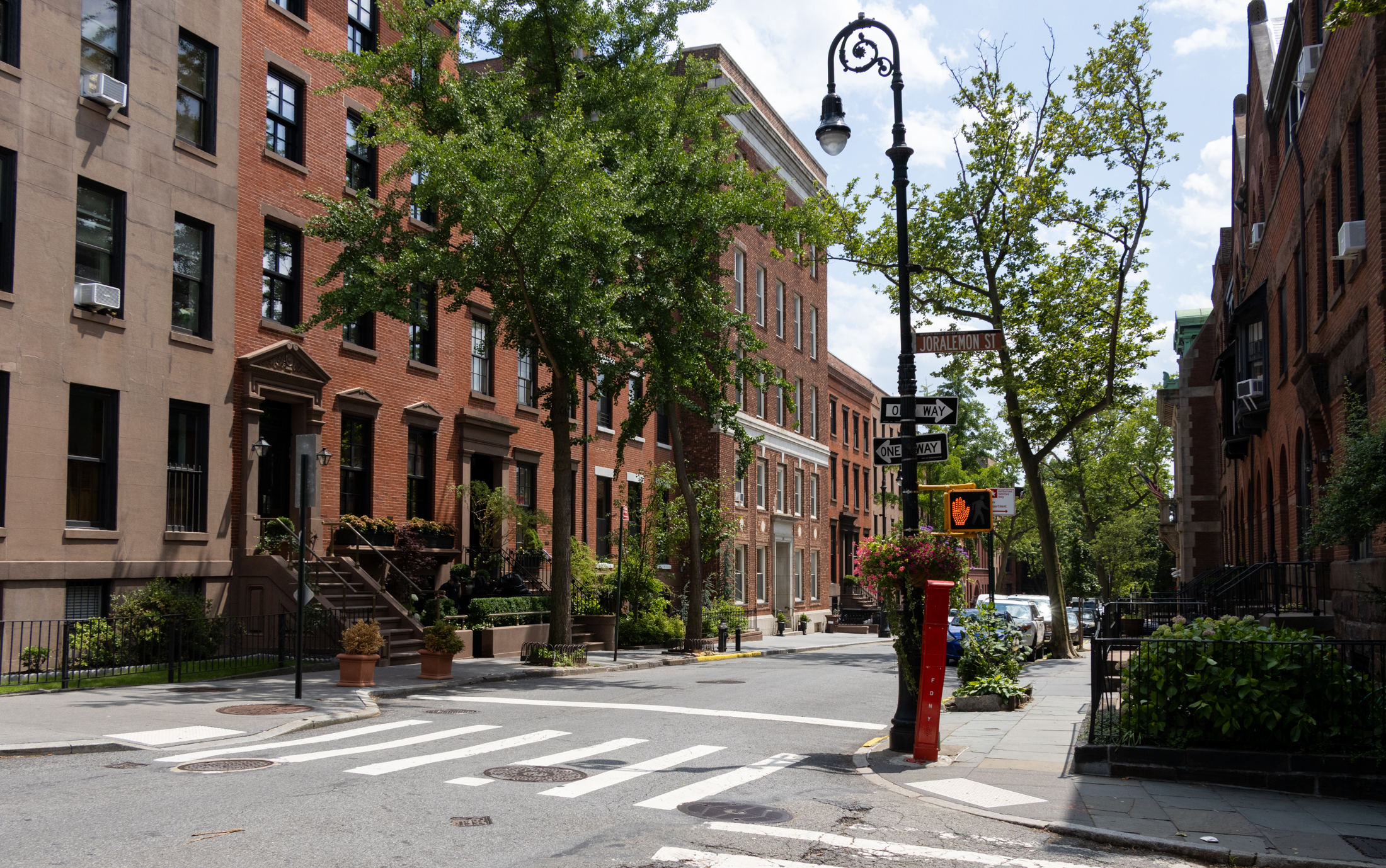Queenswalk: Newtown High School, Part Two
The growing neighborhood of Elmhurst needed a new high school by the beginning of the 20th century, as improved transportation and an expanding population was growing the town by leaps and bounds. Dr. James Darius Dillingham, the principal of the Newtown School, had been a tireless advocate for his school, back when the old town…


The growing neighborhood of Elmhurst needed a new high school by the beginning of the 20th century, as improved transportation and an expanding population was growing the town by leaps and bounds. Dr. James Darius Dillingham, the principal of the Newtown School, had been a tireless advocate for his school, back when the old town of Newtown had changed its name to Elmhurst, and was still an independent entity, not yet a part of Greater New York City. He had pressured the city fathers of Elmhurst to build a larger school, and after a great deal of lobbying on his part, in 1897, the town had finally approved funds to expand the town’s wooden school house, and add a new bricks and mortar school. The early history of the area and the school can be found in Part One of this story.
By the time this new addition was finished, in 1900, Elmhurst and its school were part of Greater New York City, and under the direction of the New York City Board of Education. The school was soon woefully inadequate to handle the number of children in Elmhurst, and the Board of Ed moved the elementary school out, and made the Newtown School a high school. But, as Dr. Dillingham told the city, it was still too small. He wanted to expand it even more, as he could see that the 20th century need for education was going to overwhelm the school.
The local town board did not have his vision. In fact, they wanted to close the high school because they thought Newtown didn’t need one, but the good doctor persisted in asking for funds. He was soon proved correct, as by the end of the decade, the school was bursting with students, forcing teachers to conduct classes in cloak rooms and hallways. They even had to borrow space from the local elementary school. The City allocated $400,000 in funds, and turned the task over to C.B.J. Snyder, the Superintendent of School Buildings for the Board of Education. Dr. Dillingham and Newtown High School were in luck, as he was one of the greats.
C.B.J. Snyder was the chief architect for the Manhattan Board of Education in 1891. When the city consolidated, he became the architect for the entire system. It was a position he held until 1923. During those years, he changed the face of school architecture, not only for the city, but for the entire country. He was a fine architect and a great engineer, and he used both of those disciplines to create a new philosophy and form of school construction. Steel framed construction, which was essential in creating the new skyscrapers, was utilized in school construction, enabling buildings to be built faster and stronger. The steel framework enabled a building to support larger windows, and more of them.
Windows were at the heart of Snyder’s architecture, as he rightly believed that a superior learning environment needed good natural light and ventilation. A child could not be expected to learn in a stuffy, dark room. Since schools were getting larger and larger, but plots of land were getting more and more expensive, Snyder began designing schools that could be built midblock, not just on the costlier corner plots, which had been preferred because of light. In order to get the necessary natural light, many Snyder schools are in an “H” configuration, an idea he got from European buildings. The shape makes it possible to have his signature windows back and front and sides.
Snyder had lots of other structural innovations, as well, but it’s the look of his buildings that catches the eye of most people. He popularized the Collegiate Gothic style of architecture in New York City, such as in Erasmus Hall High School, in Flatbush, and added his eclectic touch to other schools, referencing local history, and in the case of additions, working with the architecture that already existed. Dr. Dillingham’s now too small school had been designed by the firm of Boring & Tilton in a Flemish-inspired style, referencing the area’s Dutch ancestry. Since the new addition of Newtown was supposed to be joined to the old, Snyder kept the Flemish style, but went all out with the theme, creating one of his most eclectic and beautiful schools. The style’s success would later be repeated in his DeWitt Clinton HS in Manhattan.
But it wasn’t going to be easy. The plan for a new central tower and adjoining school wings was conceived in 1917, approved, and the plans started to be drawn up. It soon became clear that the $400K was not enough money, and another $160,000 was put towards the project. Snyder’s office prepared the blueprints, but in 1918, a devastating fire in Snyder’s drafting offices destroyed all 225 pages of plans. The plans had been set to be copied, but the fire occurred beforehand, and over a year’s worth of work was gone. They all had to be redrawn, by hand.
In addition, American was now involved in World War I. The Newtown school was now so overcrowded that a temporary new building had to be thrown up to handle the student population, and the war was making building supplies more expensive. Another $100,000 was added to the budget. The redrawn plans were completed in 1919, and after much wrangling between the Board of Education, Snyder’s office and the city Board of Estimate, which actually granted the funds, the building of the school could now commence. A contractor had to be awarded the job, and the bidding process began.
If you pay any attention to NYC building, you know that a large city-owned structure like a school is a windfall for construction companies, and early 20th century NY was even more rough and tumble than today. The company that won the bid, Dennis E. Connors, said that they couldn’t build the building for the price they had quoted and reneged on their contract. The city had to start the bidding war again, and this time went with a Brooklyn company, T.A. Clark. The price for the school was now over a million dollars. Ground was broken in June, 1920, and the cornerstone laid on December 2, 1920.
Construction went quickly, and the new school opened for business for the September 1921 school year. Dr. Dillingham, who had been in charge since the school had been a wooden schoolhouse, was still principal when the brand new school re-opened in 1921. In honor of his years of service, the 1,100 seat auditorium in the new school was named Dillingham Hall. He remained principal until the 1930s. Snyder’s new wing, with its bold Flemish inspired tower, had fifteen new classrooms, five laboratories, a music room, a study hall, a lecture hall, two gymnasiums, offices, and the new auditorium. The school now had room for 1, 507 students and 68 teachers and staff.
The school was beautiful, with its stepped gables, and tall tower, and immediately became a major Elmhurst and general Queens monument. But as in all NYC school planning, by the time they finished the building, it was at capacity, and immediately needed expanding. It was not Snyder’s fault; it was budget wrangling, and the endless bureaucratic and construction delays that did it. Elmhurst was still growing, so much so that the minute the school opened, they knew they had to start planning for some more additions, the school was already full.
By 1928, the new Superintendent of School Building was Walter C. Martin, and his office began planning new additions to the school, which included adding a new stories to some of the annex wings, and tearing down the original 1866 school building, as well as the new 20th century temporary building built in 1919. The new wings were finished in 1931, and included 1,716 new seats, 35 new classrooms, another gym, and new shops, art rooms, and specialty rooms, including one called the “girls’ corrective training room.” He also had an enclosed bridge built to connect the auditorium to the southeast wing.
Martin was much more of a modernist architect than Snyder, but he didn’t just impose his own design perspective on top of Snyder’s building, he created a pared down echo of the Flemish design in his additions, blending in nicely with both the Snyder and Boring & Tilton buildings. But his philosophy would not carry into the future. By the 1950s, the school was in need of some modernizing and expansion. The architectural styles of the day were about as far away from Snyder’s ornamental and historic European design as you could get. The watchword of the day was modern, with low ceilings, the elimination of stairs with elevators and escalators instead, and glass and steel everywhere. School designers of the day favored low-rise suburban campuses, but since that was not possible here, compromised would have to be made.
The School Construction Authority, as the B of E’s Building Dept. was now called, was swamped with work, so much so that they contracted out to outside architectural firms. The Manhattan firm of Maurice Salo & Associates was hired to construct a new International Style annex which would replace the oldest wing of the school, the 1900 Boring & Tilton wing of the building. Their new wing, which was held up by permits, strikes, fires, and more strikes, was finally finished in 1958. It is a four story pavilion, faced in limestone, aluminum and glass.
Today, Newtown High School is represented by one of the most diverse school populations in New York City, as the neighborhood has over 112 different ethnic and immigrant groups represented in its population. Famous alumni include opera singer Rise Stevens, comedian Don Rickles, actor Carroll O’Connor, cosmetic mogul Estee Lauder, Kiss frontman Gene Simmons, baseball general manager Omar Minaya, basketball player Smush Parker, and actress Zoe Saldana. The school has had some difficulties lately, and was almost closed for underperformance, but seems to be on the upswing again. The Newtown School was landmarked in 2003, protecting it, and assuring that its famous tower continues to be an Elmhurst monument for years to come. GMAP
(Photo:Hobo Mat, on Flickr)







What's Your Take? Leave a Comment