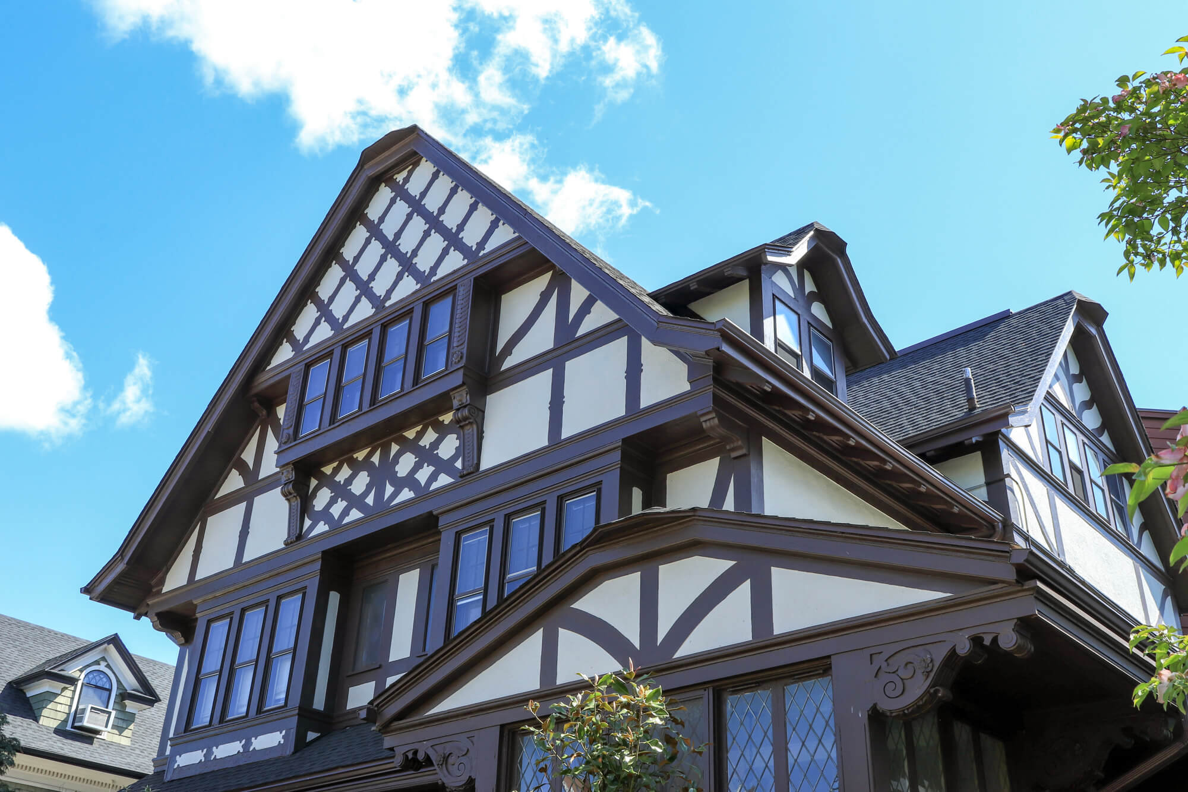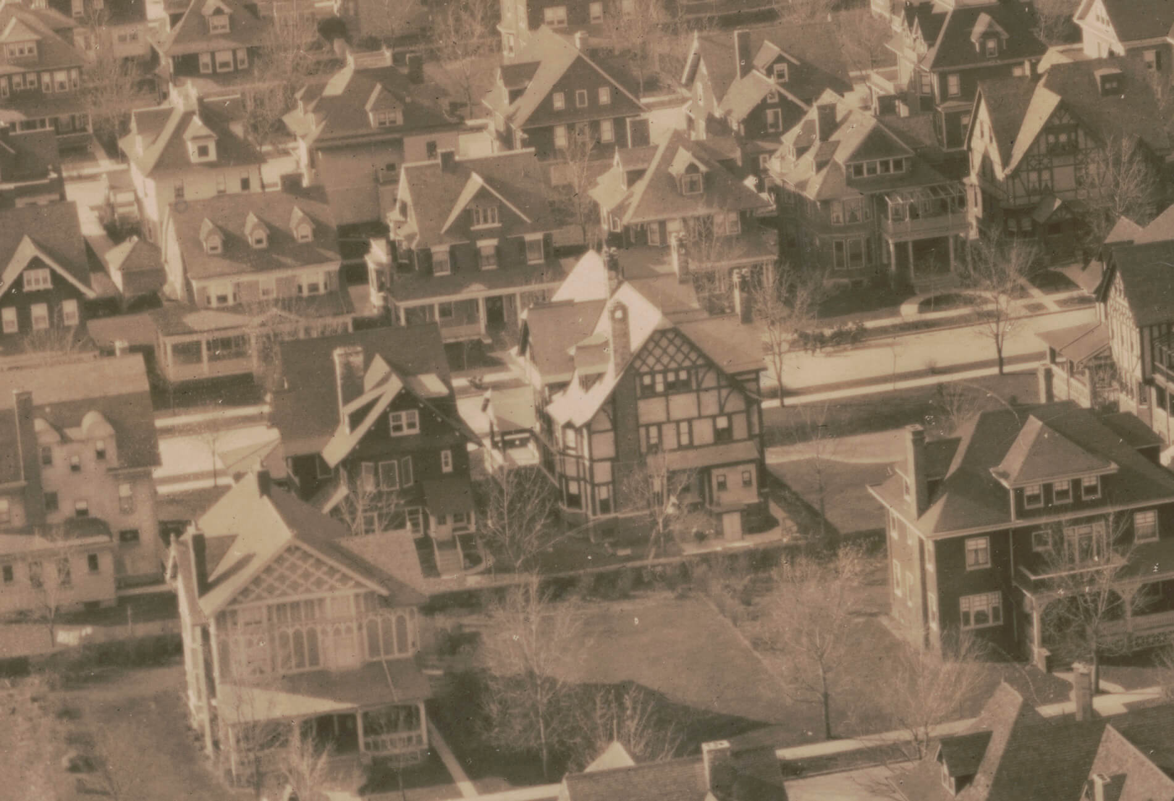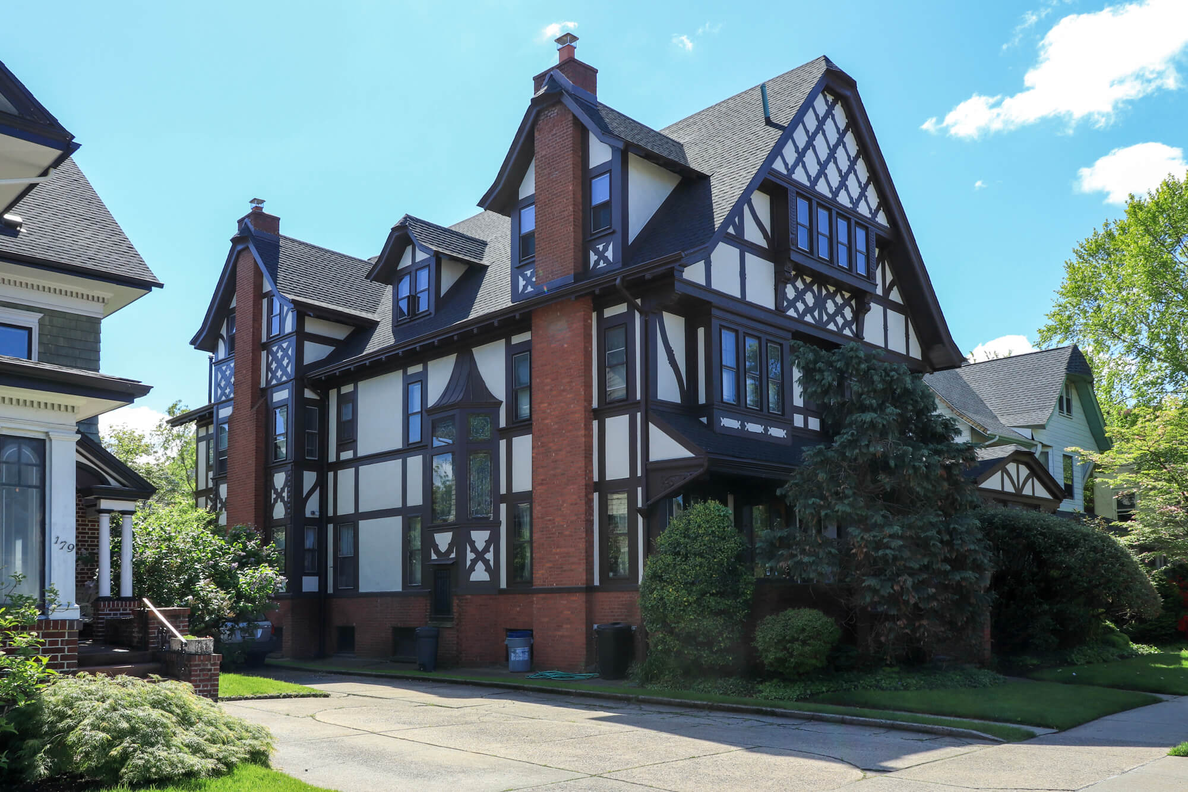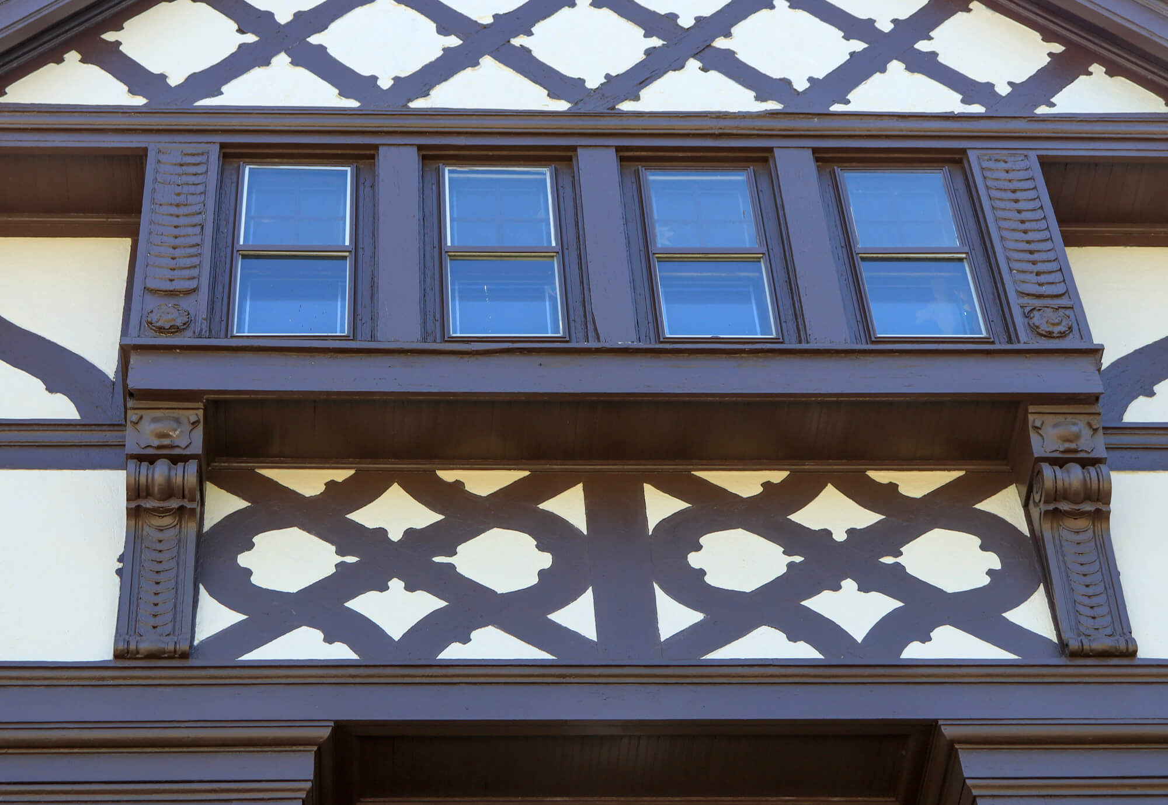Going Medieval in Prospect Park South
Although there are several other Tudors in Prospect Park South, this is John J. Petit’s only house in this style.

Editor’s note: This story is an update of one that ran in 2011. Read the original here.
Architect John J. Petit was a partner in the firm of Kirby, Petit & Green, responsible for many fine residential and commercial buildings in Brooklyn that were designed in the last decade of the 19th century and on into the 20th. The firm’s largest commission, however, was not a building, but an amusement park, Dreamland, in Coney Island, which opened in 1904, built by former New York State senator and mega-real estate developer, William Reynolds.
There, they designed all kinds of fantasy attractions, borrowing from the architecture of the world, to create international style buildings and re-create places that most of the paying customers would never see in real life. Petit would also work with Reynolds in the development of Laurelton, Queens, another designed suburban enclave much like Prospect Park South.

When Dean Alvord, the developer and creator of the latter community, hired John Petit as his chief architect, it should come as no surprise that Petit would enjoy creating houses that borrowed from various cultures, periods and styles. His houses in the neighborhood are a delightful mixture of whatever must have crossed his mind: Japanese traditional architecture, Colonial Revival, Mediterranean/Spanish Revival and more.

This house at 183 Argyle Road channels the half-timbered Tudor style houses that were popular in British Arts and Crafts architecture of the day as well as the new bankers Tudors catching on in the affluent suburbs of New York. Although there are several other Tudors in Prospect Park South, this is Petit’s only house in this style, and it is considered the best example of Tudor-esque architecture in Prospect Park South.
The house was built in 1907 for Herbert F. Krantz, a wealthy inventor, whose Krantz Manufacturing Company would be associated with Westinghouse Electric and Western Electric. He moved here from Park Slope, and he also dabbled in real estate, establishing his own suburban enclave in New Jersey, in a suburb of Paterson called, appropriately, Prospect Park.

This is one of the larger houses in a neighborhood of large houses, and is a beautifully detailed modern Tudor. The half timbering and stucco finish is purely decorative, not structural. All of the details, like a Dreamland attraction, merely added to what is a large post-Victorian wood frame or wooden house. But what fakery!
The beautiful carved strap work, foliage and geometric details, the stained glass and diamond shaped windows, the brackets on the porch, and the roof lines of the dormers — this is all great stuff, making this one of Prospect Park South’s most beautiful homes.

[Photos by Susan De Vries unless otherwise noted]
Related Stories
- Prospect Park South’s Dash of Swiss on Rugby Road
- A Neighborhood Stalwart: The Sears Store in Flatbush
- Marketing Prospect Park South to Brooklyn Buyers in 1900
Email tips@brownstoner.com with further comments, questions or tips. Follow Brownstoner on Twitter and Instagram, and like us on Facebook.





What's Your Take? Leave a Comment