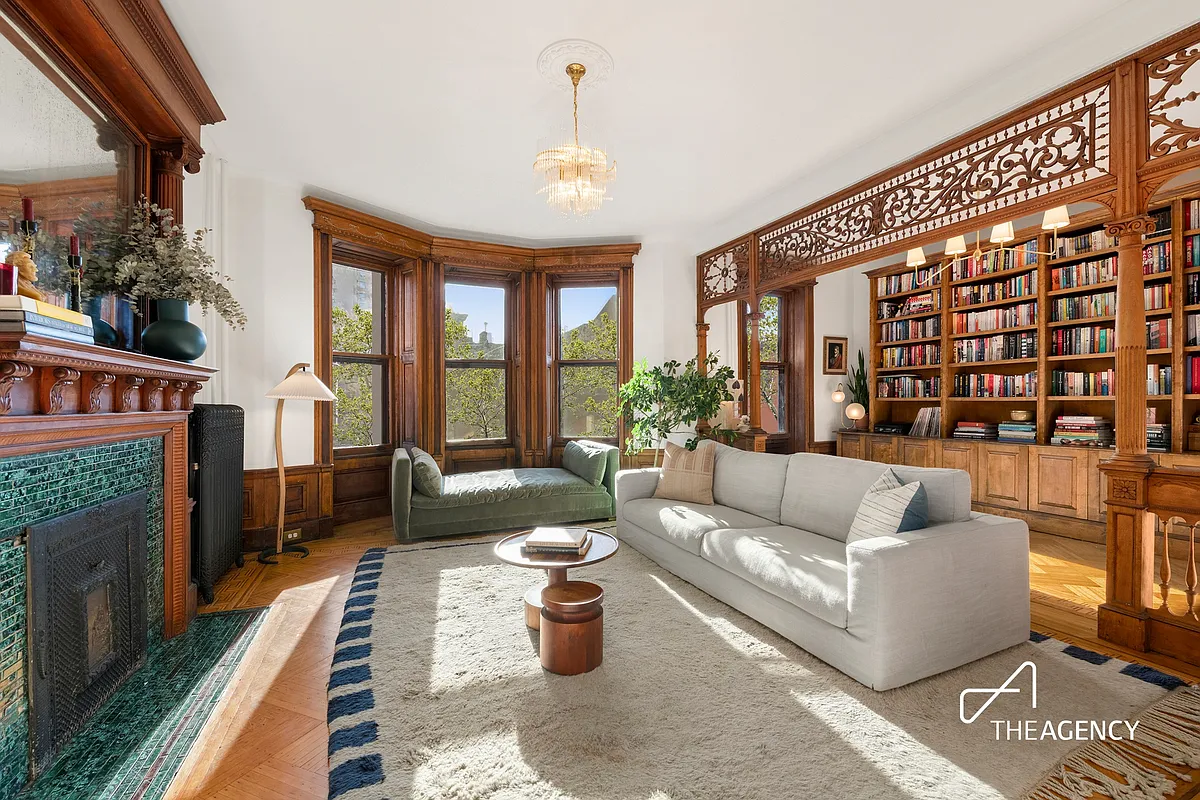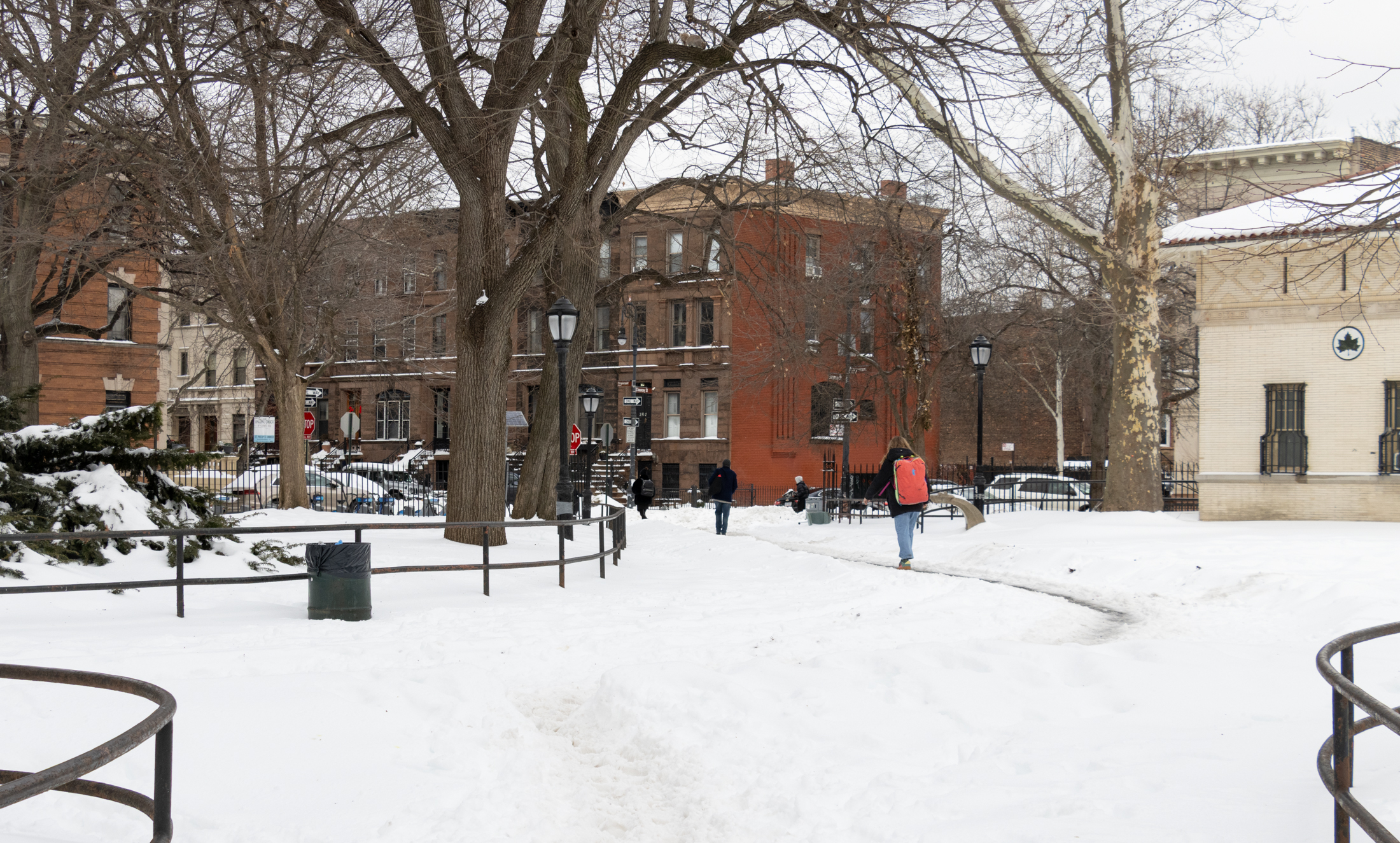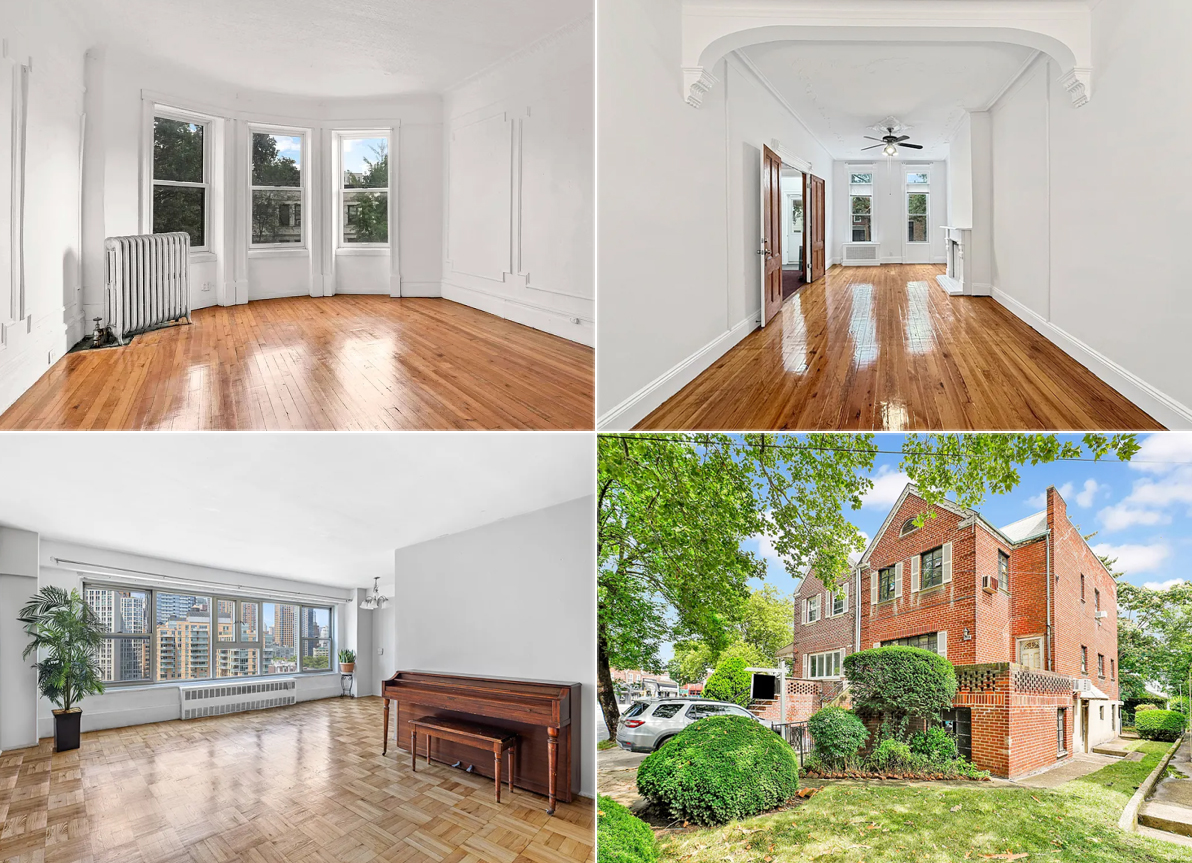Outsider Architecture on Butler
We had never noticed this distinctive townhouse on Butler between Smith and Hoyt before and we’re not sure what to make of it. It’s not ugly, just kinda random (how’s that for formal architectural criticism?). It feels more like a 70’s ski lodge than anything else, but once again not necessarily in a bad way….
We had never noticed this distinctive townhouse on Butler between Smith and Hoyt before and we’re not sure what to make of it. It’s not ugly, just kinda random (how’s that for formal architectural criticism?). It feels more like a 70’s ski lodge than anything else, but once again not necessarily in a bad way. Aesthetics aside, though, the lack of windows seems like an odd choice to us. Gotta love the garage though. What’s the story behind this place? GMAP





I totally understand that modern is not for everyone. I once looked out the window as a man who was walking down the street stopped to ponder the house…he paused a moment, and then shouted “U-G-L-Y!”. Hey, everyone is entitled to an opinion.
The house was designed by Tina Manis, a local architect (www.tinamanis.com).
Hey Richard –
How do you like everyone giving their two cents on your house?!!
Wood siding is not my thing, but I love the interesting pattern you did with the varying widths.
Who designed it?
Excellent. We’ll have them up on Tuesday. Thanks, Richard!
This is my house. It’s located just off the corner of Butler and Hoyt which is directly across from the Gowanus Housing projects…so as you can imagine- you really don’t want to focus on the things going on at that corner. So, from the beginning we felt that the house should be mostly closed on the front and open toward the rear. The back side is nearly all glass- our bedroom has floor to cieling windows- roughly 20′ x 12′ (a little too hot in the winter and cold in the summer, but beautiful none the less). I’m sending pics to ‘brownstoner’ hopefully they’ll post them.
I like it. And I do get tired of hearing that only brownstones have character.
Obviousl this is a spectacle and should not be referred to in any respect as Architecture
I haven’t seen this house, but I lived on that block years ago, and it’s already a mish-mash of random styles, everything from small-scale factories to tenements to frame houses to brownstones. So I kind of think that on this block, this is an interesting addition! I’d have to check it out to know for sure, but if it’s a converted former factory building (I seem to remember there was at least one small foundry or something like that on this block), there probably weren’t many windows on the front anyway.
I admit my aesthetic vision does pretty much stop at the Arthur administration, but I like it too. (Well, the garbage-can cage aside.) You wouldn’t want a whole block of these, but it’s interesting and it works.
I actually like it too. I like the mix of aesthetics- kinda of a Swedish-Japanese-rustic-Paul Bunyan-y feel to it. Although I would want bigger windows too, bkborn makes a great point about privacy and noise. When you think about it, it’s a great solution on an individual basis. Of course I would never want it to be the norm for brownstone areas. The beauty of brownstone streets is too wonderful to give up. But if new developments on that scale did it so that the street side was pleasing, why not re-orient the house creatively?