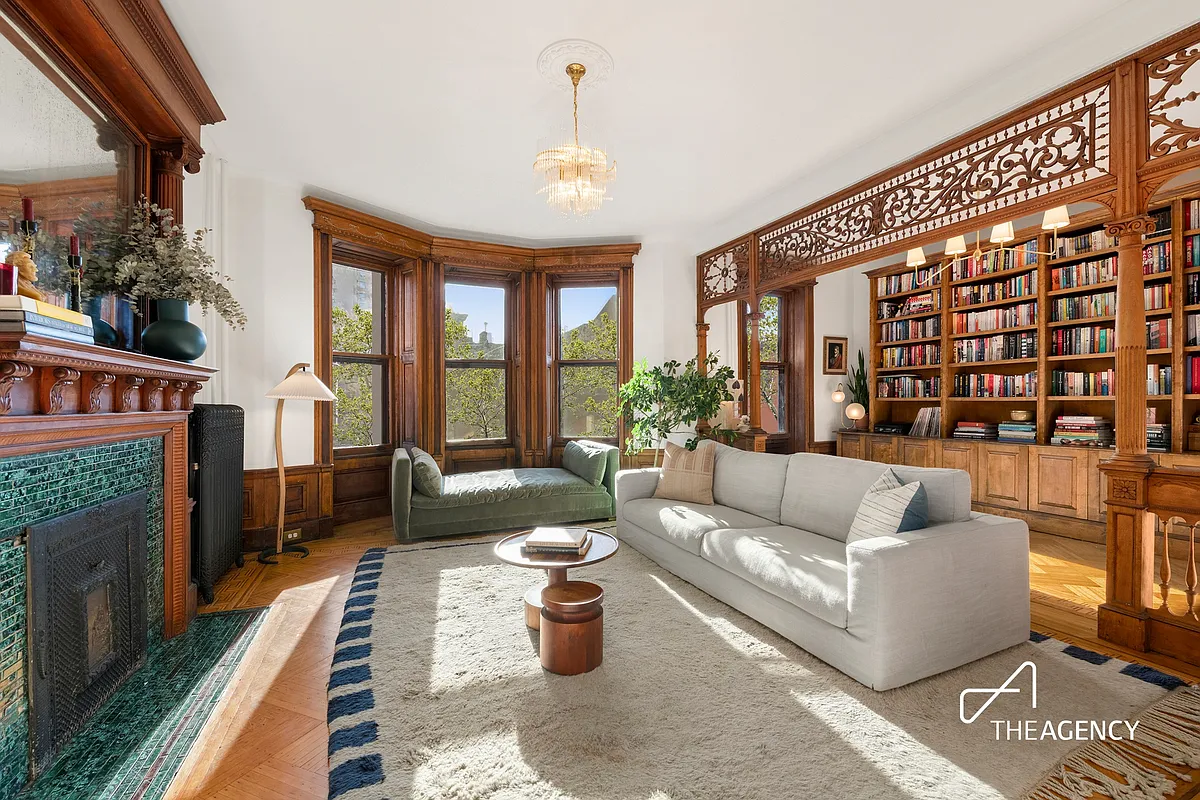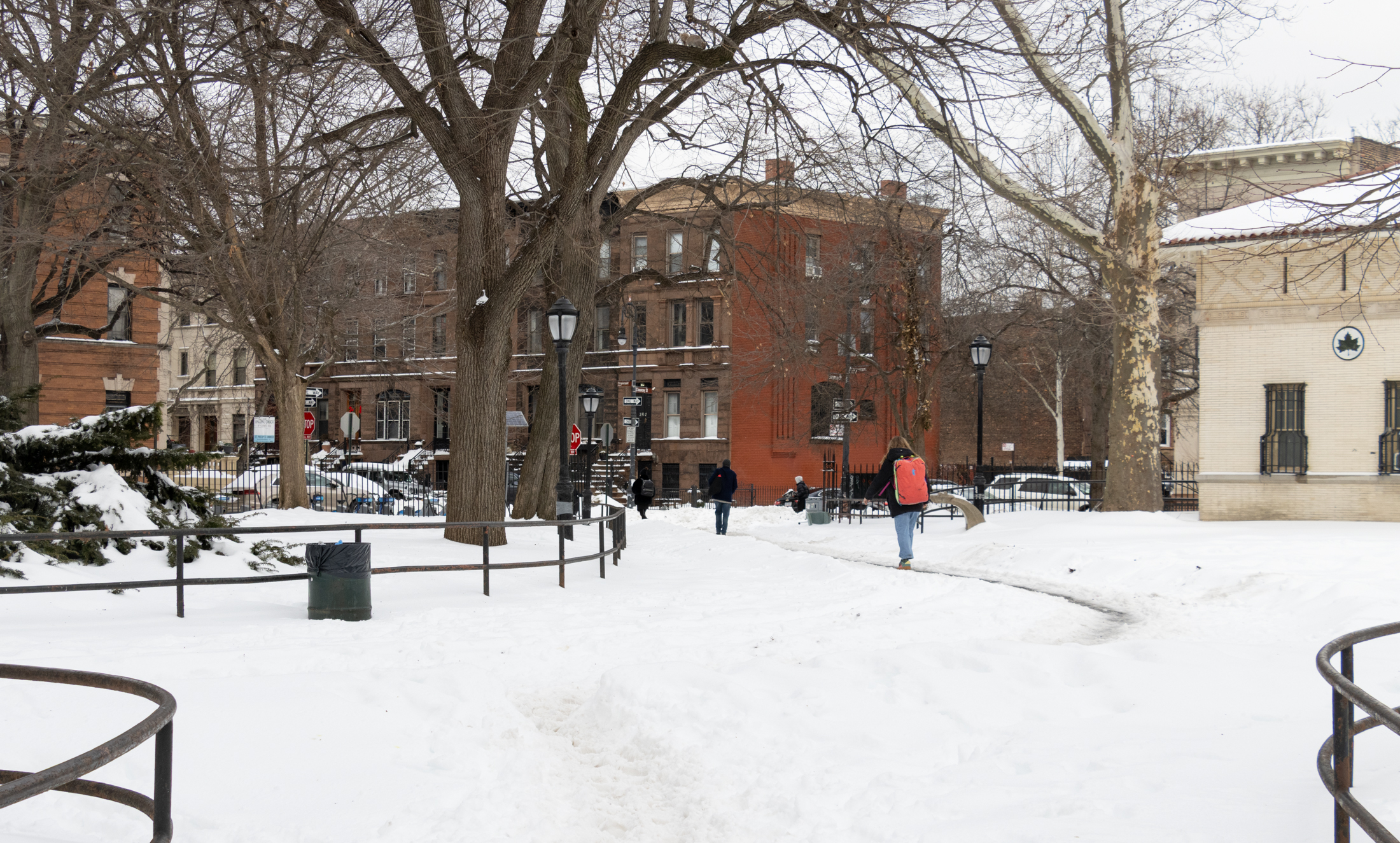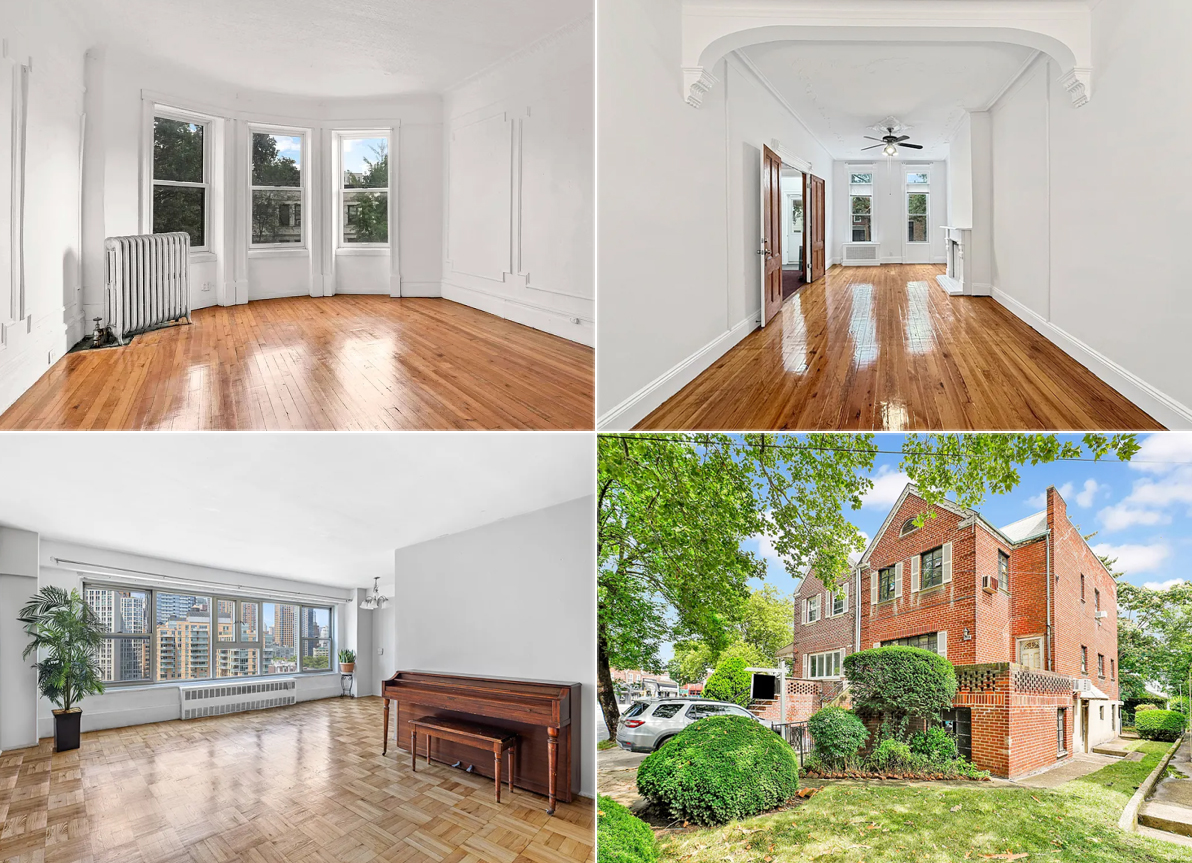Outsider Architecture on Butler
We had never noticed this distinctive townhouse on Butler between Smith and Hoyt before and we’re not sure what to make of it. It’s not ugly, just kinda random (how’s that for formal architectural criticism?). It feels more like a 70’s ski lodge than anything else, but once again not necessarily in a bad way….
We had never noticed this distinctive townhouse on Butler between Smith and Hoyt before and we’re not sure what to make of it. It’s not ugly, just kinda random (how’s that for formal architectural criticism?). It feels more like a 70’s ski lodge than anything else, but once again not necessarily in a bad way. Aesthetics aside, though, the lack of windows seems like an odd choice to us. Gotta love the garage though. What’s the story behind this place? GMAP





I am about to buy an apartment across the street, what I’m wondering about is the street and neighborhood so close to the projects. Is it a Butler a good street to live on? I’d love feedback from anyone who lives on the block or in the area. I’m a single woman with a small child, thanks.
I am about to buy an apartment across the street, what I’m wondering about is the street and neighborhood so close to the projects. Is it a Butler a good street to live on? I’d love feedback from anyone who lives on the block or in the area. I’m a single woman with a small child, thanks.
Richard:
I looked at Tina’s website. Great pictures of the project. Quick question: What was the ballpark cost of the project (not including land acquisition costs, etc.). Thanks!
i think this house is great, and look forward to more pictures!
Interesting point; however, if you lived across from nasty housing projects, you might want your house to say “keep out” too. All the other homes have gates on the windows, so which is better? People don’t want their homes broken into.
I have mixed feelings about the building (judging from photo only). I like the composition formed by the gradated wood clapboarding, asymmetrical window arrangement, and vertical divides. But from an urban-design standpoint, I don’t like the street level treatment. The metal caging and complete lack of glazing renders the house fortress-like (all it needs is a moat!). The street level visually says “keep out” – a very defensive appearance, architecturally. It’s like the single-building equivalent of a “gated community,” in an urban, pedestrian-oriented context. For me, a bit of glazing (not necessarily transparent) at the street level would help.
And the gardener in me would love to see the building greened up somehow, with evergreens. But please – no caged planters.
Now I’ve got to admit, I am one of those people that tends to curse all the modern buildings that pop up, but this…this I like; a lot! The windows on the front are a bit lacking, but I really enjoy all of the wood, and the scale and placement fit in well with the neighborhood. I’m happy to see any contemporary design that isn’t still hung up on glass and steel.
i pass this house nearly every day to drop my kid off at a great little daycare on the block. it’s a pretty eclectic block and, like richard says, you’ve got the projects and a pretty hard-assed corner bodega right in front of his house. there’s absolutely no reason why you would want a whole lot of windows in the front of this building. i always assumed that the back of the house was nearly all glass. aesthetically, i personally think the ripple of the wooden slats looks kind of cool and interesting. i find myself looking at them a lot. there is character there or something that holds my interest. and other than the car driving across the sidewalk to get into the garage, the house really seems to respect the block and the neighborhood. some thought and care and design was put into it. it’s a scrappy block. this is a fine building for it.
Modern isn’t really my thing wither but I really do like the house. It’s like a play on the old frame houses. Love the different rhythmns in the wood siding too.