Modern Building Honoring African Burial Ground to Transform New Lots Library
Slated for completion in 2028, the mass timber building was designed with input from locals and will include areas for learning and celebration.

The existing library last week. Photo by Susan De Vries
Brooklyn Public Library has unveiled designs for a dramatically reimagined modern library in New Lots that nods to the site’s history as an African burial ground, set to replace the currently standing 1950s concrete library building.
Architects MASS Design Group and Marble Fairbanks are behind the designs for the new building, whose curved, glassy exterior will be wrapped by a woven basket-like screen.
Overall, the development is a major departure architecturally from other BPL branches. Inside, pale wood beams and columns that look like trees and branches prop up the ceiling and curve and flow.

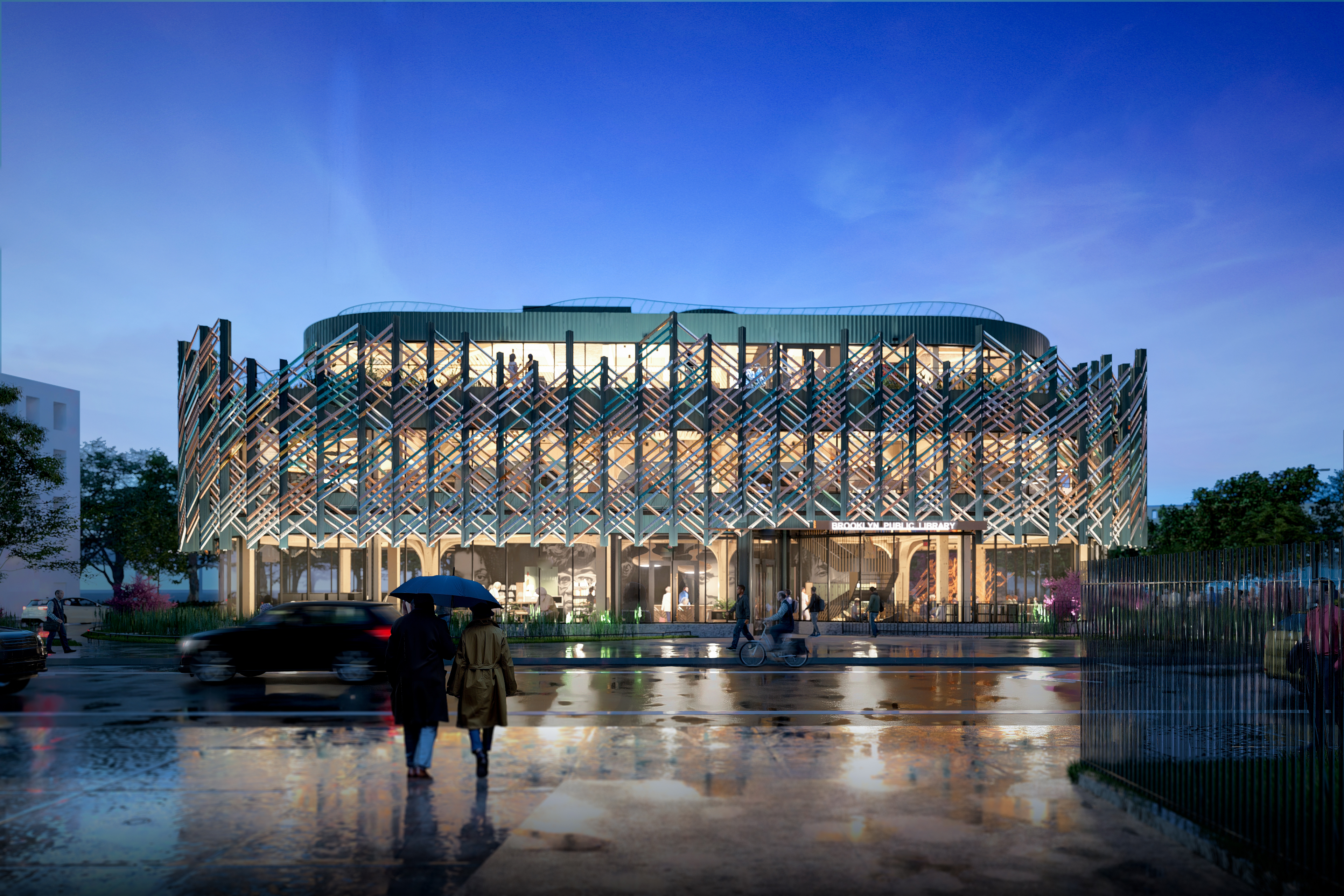
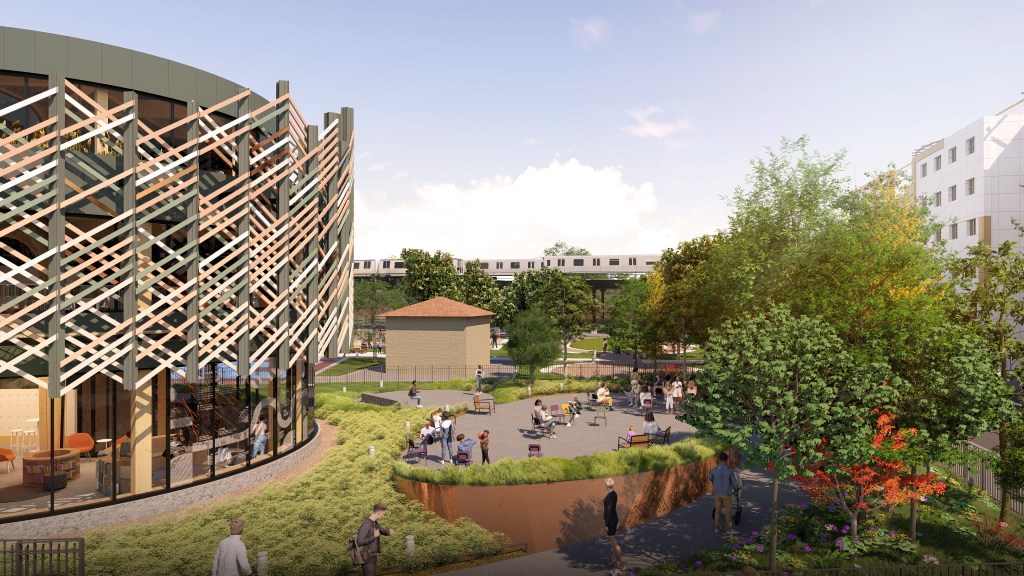
The building’s screen is a “veil” inspired by a sculpture by contemporary New York-based artist Sanford Biggers called “Lifting the Veil” that depicts Frederick Douglass and Abraham Lincoln, according to a press release sent out by BPL. The screen reflects the “transformation of place from a hidden burial ground to a cultural education center and space for community activism,” the release states.
The building is also a project of the NYC Mass Timber Studio, a city-led initiative to encourage sustainable building. Mass timber structures, rare in Brooklyn, are made from prefabricated wood panels and have a smaller carbon footprint than their concrete counterparts.
Both architects behind the plans have a wealth of experience in designing community spaces, and while MASS Design Group’s only Brooklyn project is residential it has many across the U.S. and Africa. Marble Fairbanks has done more work locally, with projects including the Center for Brooklyn History and the new Greenpoint Public Library.
The design for the new building came about through an extensive public consultation process that ran from 2019 to 2021, and it is heavily influenced by what locals wanted to see, according to BPL. Some of the community’s requests included integrating “Black culture, legacy, and resilience,” an outdoor space that “evokes feelings of calmness and liberation,” and an interactive community wall that features Black histories and local creatives through graffiti or murals.
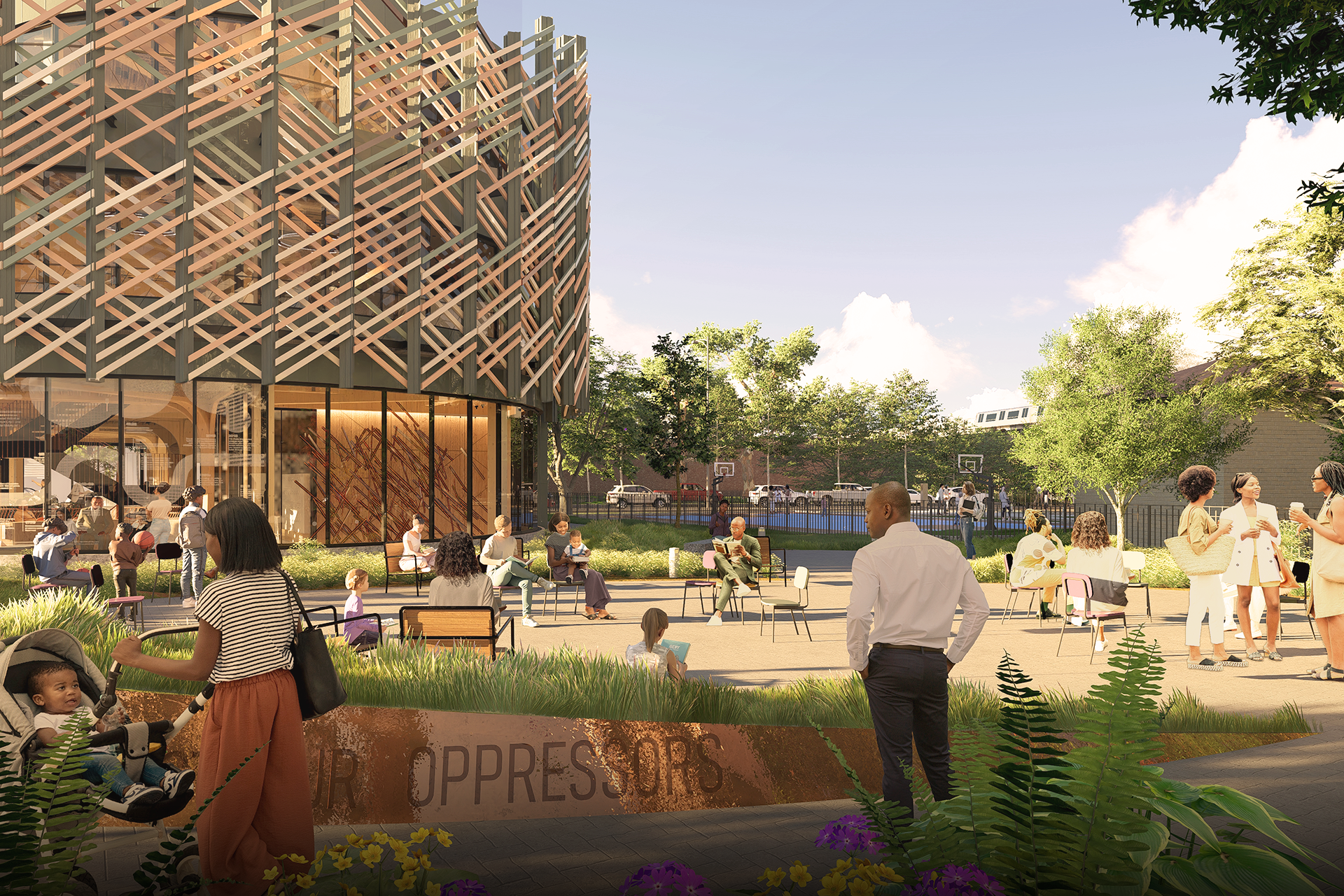
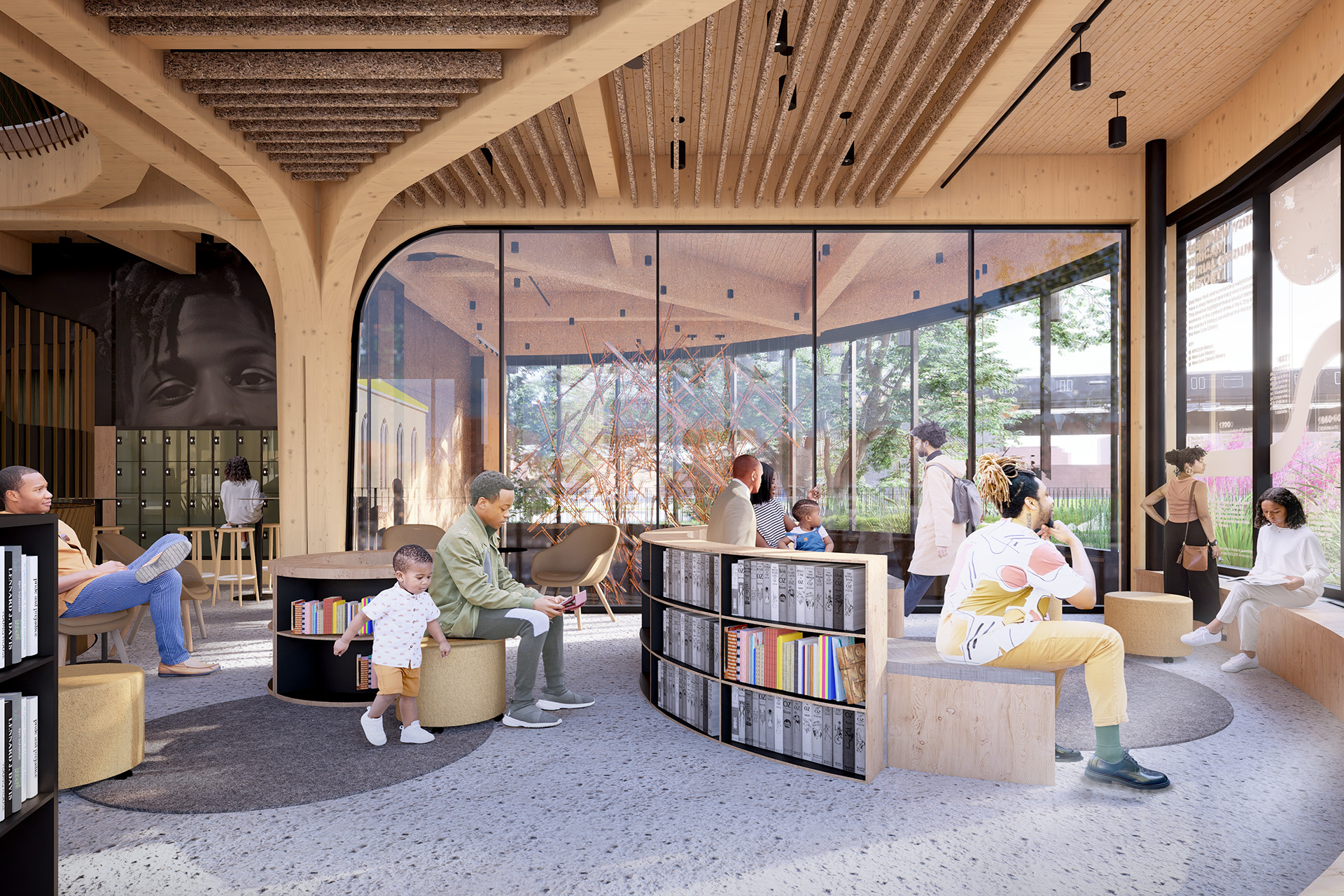
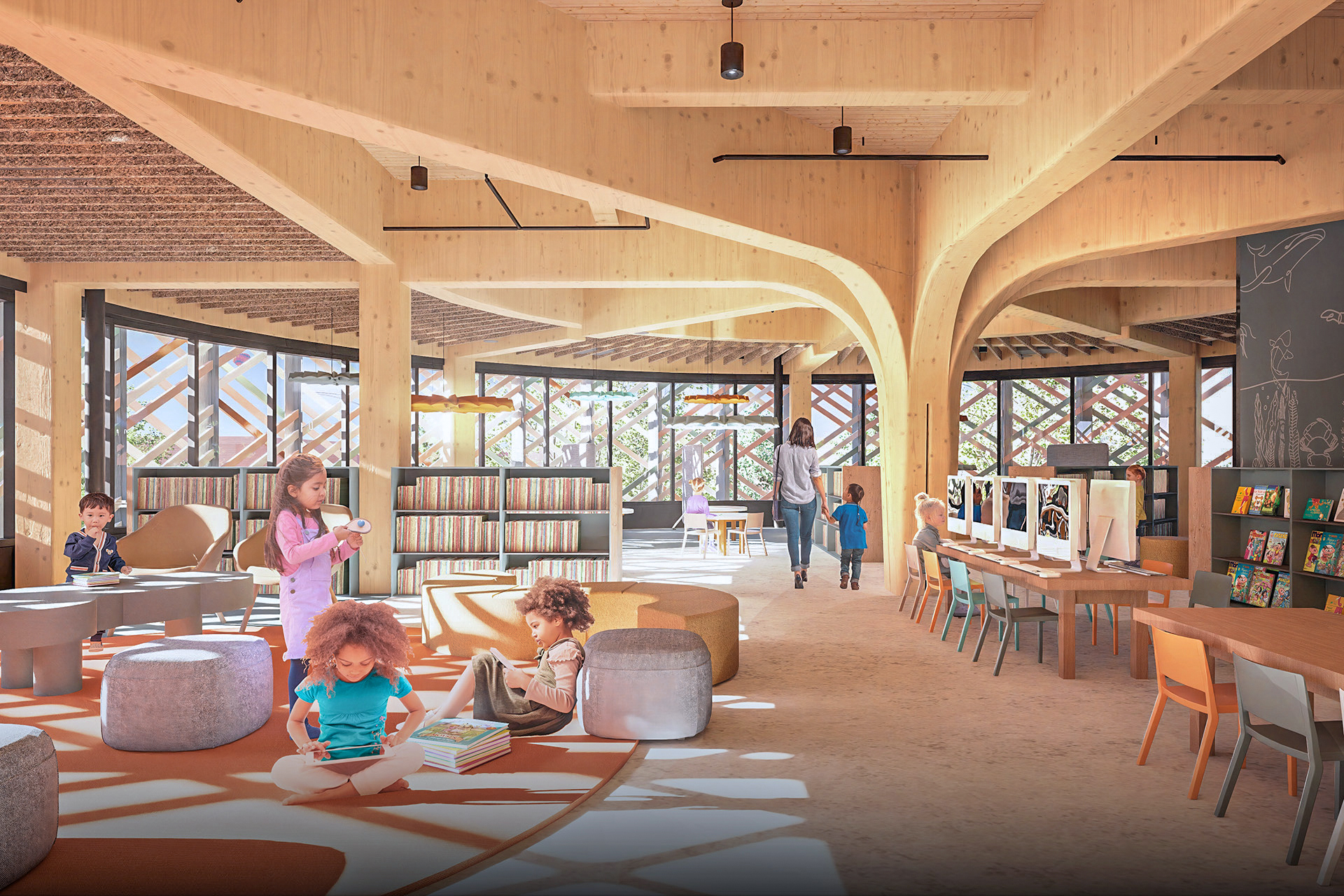
The current building will be razed to make way for the new one, a BPL rep told Brownstoner. The new library will be bigger with more public space, three stories, and 25,000 square feet. No permits have yet been filed.
Among the facilities will be dedicated areas for children, adults, an adult learning center, music room, meeting room, and exhibition areas, BPL said in the release. The library incorporates elements of the African palaver concept, which prioritizes discussion and the hearing of all voices, by creating spaces designed for communal gathering, learning, and cultural celebration, BPL said. A third-floor terrace will give library-goers the chance to step outside onto a landscaped area overlooking New Lots Avenue and Sankofa Playground.
Located at 665 New Lots Avenue, the library is expected to close in fall next year for construction, and the new building is slated to open in 2028. Library programming and services will continue in the area in a temporary library during construction, BPL said.
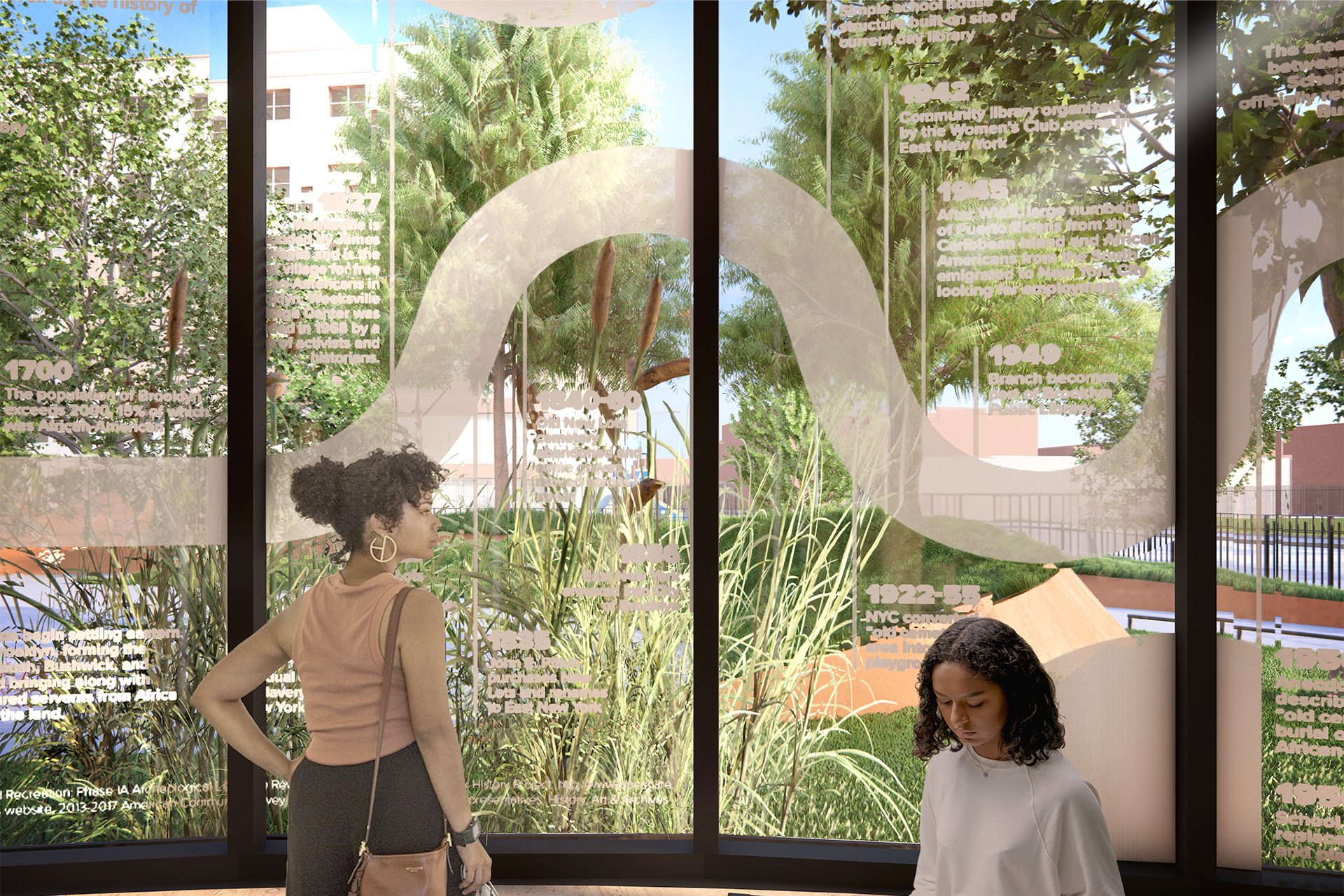
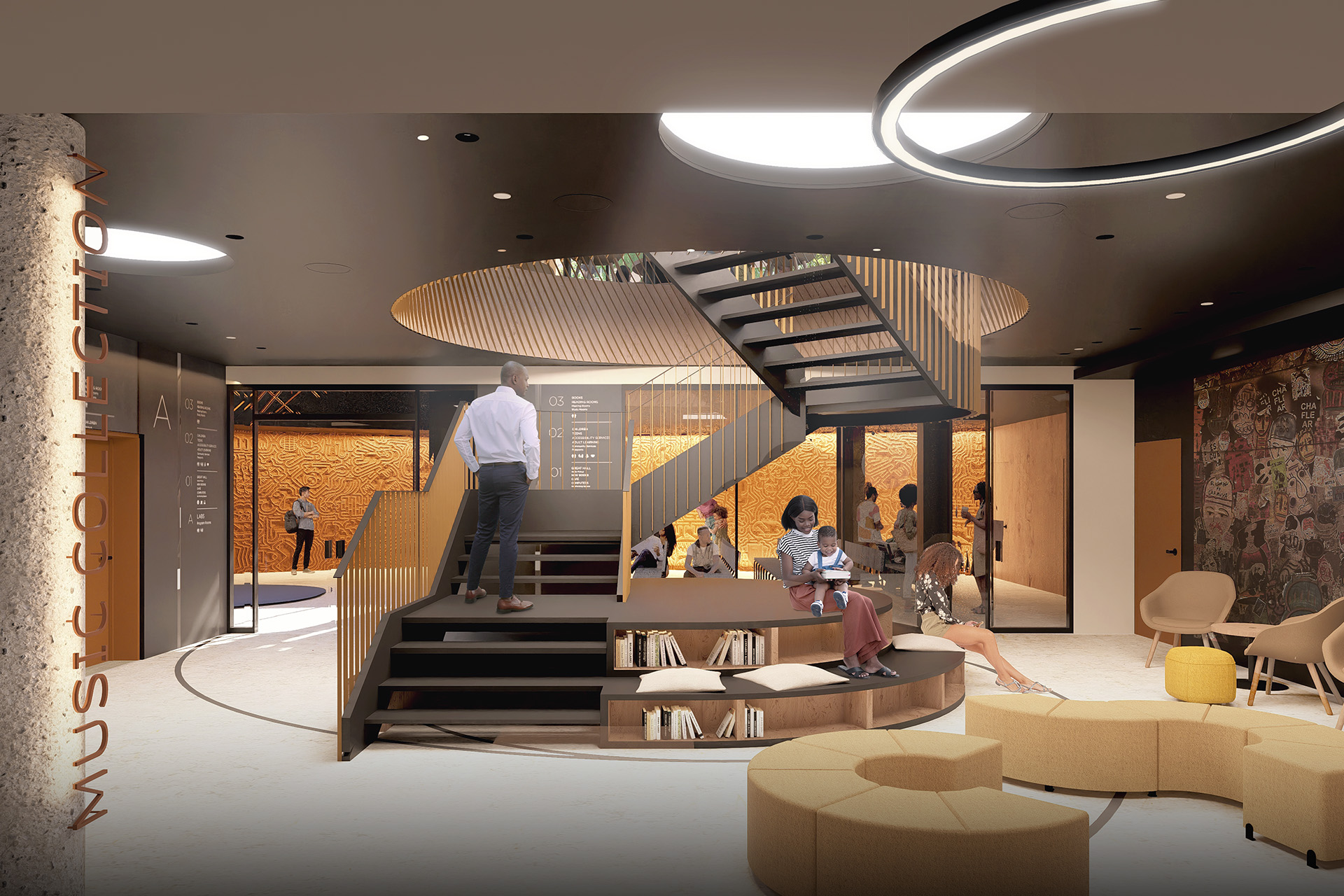
BPL President and CEO Linda E. Johnson said in the release the project is not just a new chapter for the library, but for East New York as a whole. “The library will serve as a community space for remembrance and reconciliation and, of course, provide the neighborhood with books that inspire compassion and curiosity,” she said.
Council Member Chris Banks, a lifelong East New York local, said he had memories of visiting the library when he was young and understands the “vital role this institution plays in our community.”
“This unveiling of the New Lots Library is a long-awaited and much-needed moment, and I’m thrilled to see it finally come to fruition for our community,” he said. “I would also like to acknowledge that this new library is being built on hallowed grounds, and it is important that we honor and pay respect to the ancestors who came before us, paving the way for progress and community building happening here in our district.”
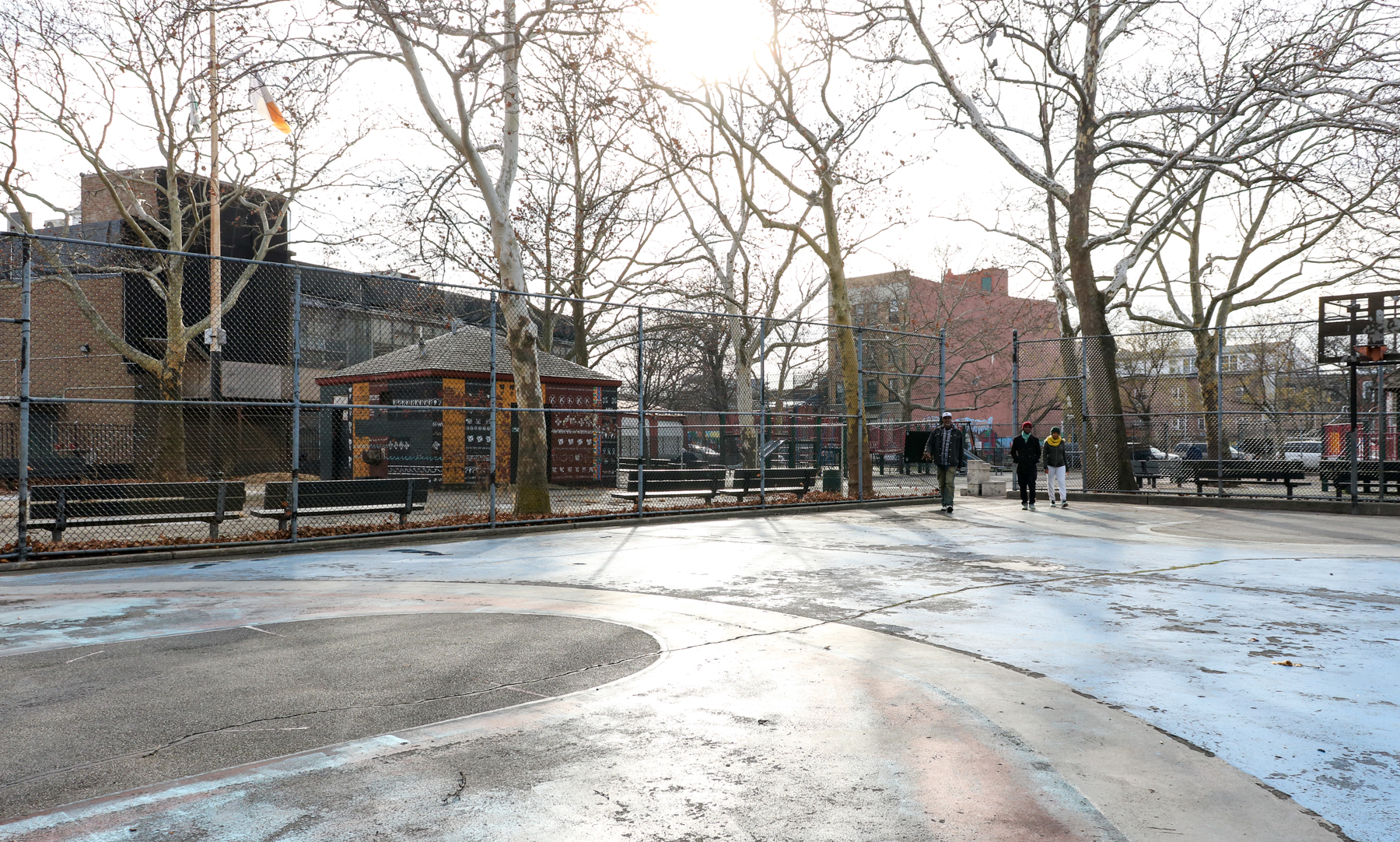
The branch sits on a block surrounded by New Lots, Schenck, and Livonia avenues and Barbey Street, and overlooks Sankofa Park. Dating back to possibly the late 17th century, Dutch settlers used the eastern section of the block as well as an area to the north of Livonia Avenue as a burial ground, according to historian Mary French. Part of the cemetery was used to bury Black residents and slaves.
In 1823, the Dutch Reformed Church went up on the southern side of New Lots Avenue, where it still stands across the road from the library. The congregation opened a new cemetery on that side of the road in the 1840s as the old one became overcrowded, and moved many of those buried to the new one. However, members of the local Black community continued to use the old plot to bury their dead until at least the 1890s, and did not move those who were already buried. In the 1920s, a school that used to sit where the library is now located took over part of the block to use as a playground, and by the ’50s the library replaced the school and the playground became a public park. Both the library and the park cover part of the old burial ground, according to maps and the BPL.
Acknowledging its past as an African burial ground, the square was named African Burial Ground Square in 2013. More recently, following a study by the Parks Department that uncovered human remains, the park in the square was renamed Sankofa Park to honor its past as a cemetery.
Prior to that, it was called Schenck Park after the prominent slave-owning family who once lived in the neighborhood.
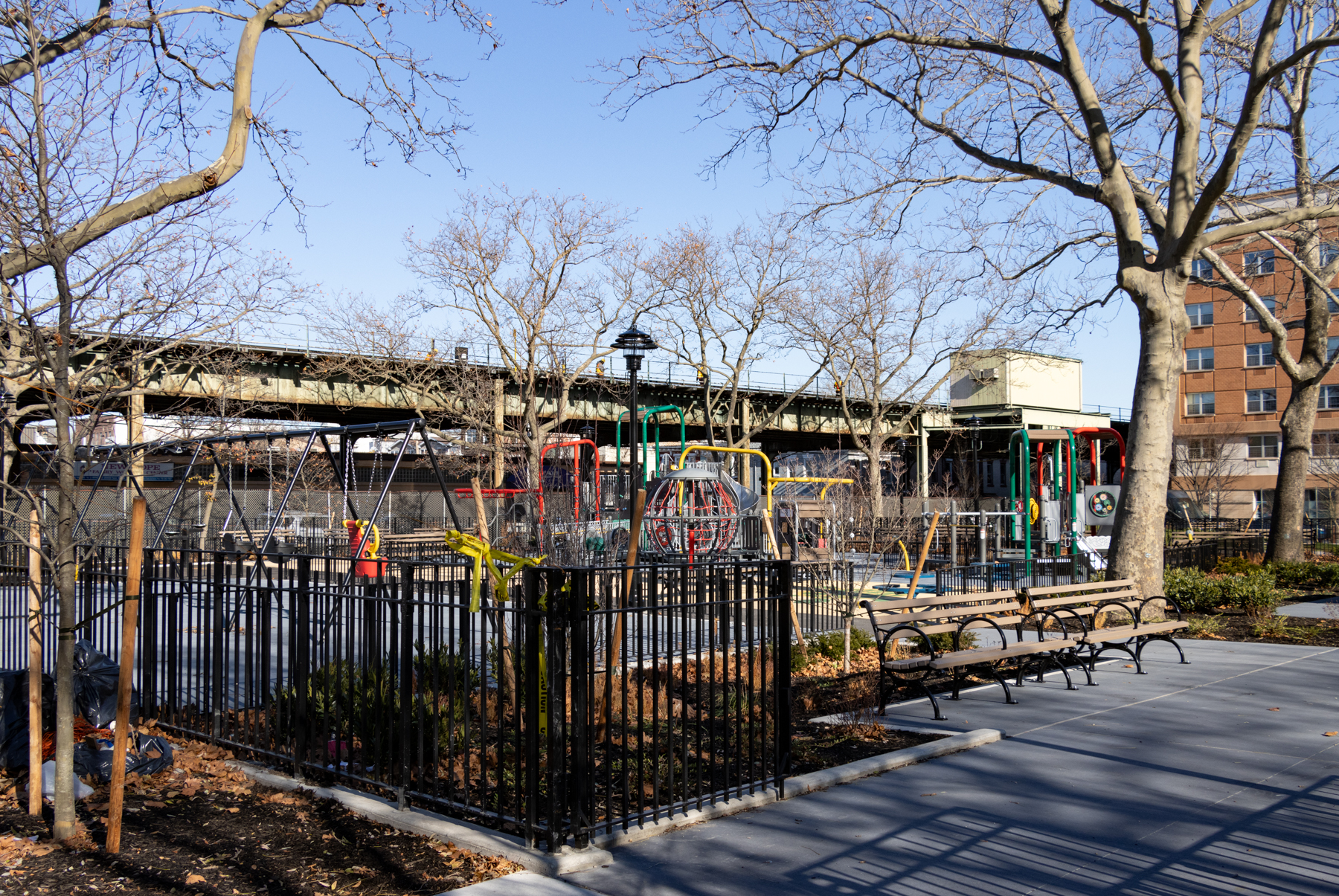
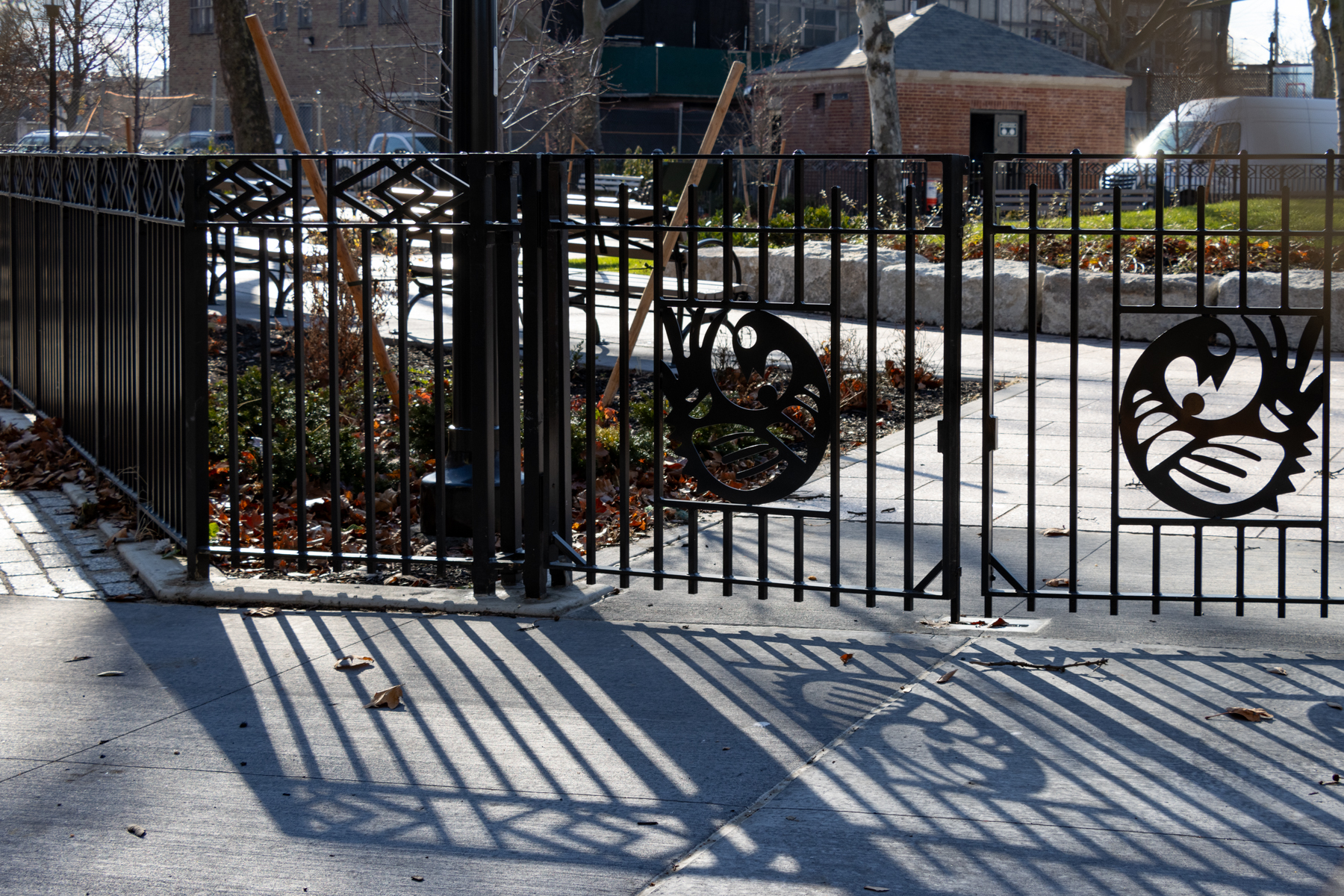
The city allocated $4.9 million to transform Sankofa Park, with work kicking off in late 2023. The upgrades, which are slated to be complete in coming weeks, include a new commemorative area to honor those buried in the park, the installation of new play equipment, a basketball court, upgrades to the park’s public bathrooms, fencing, and seating.
When Brownstoner stopped by last week, the park was surrounded by a tall mesh fence closing it off from the public, but work appeared to be close to completion, with new fencing, plantings, play equipment, and interpretive signage installed.
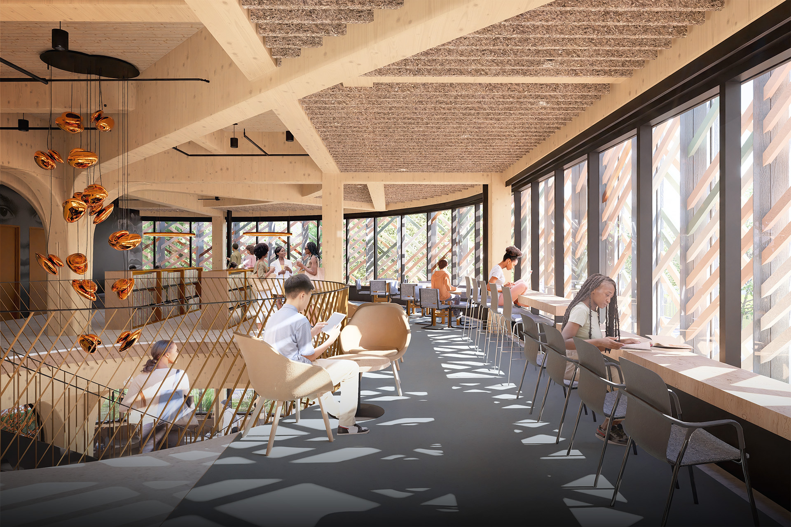
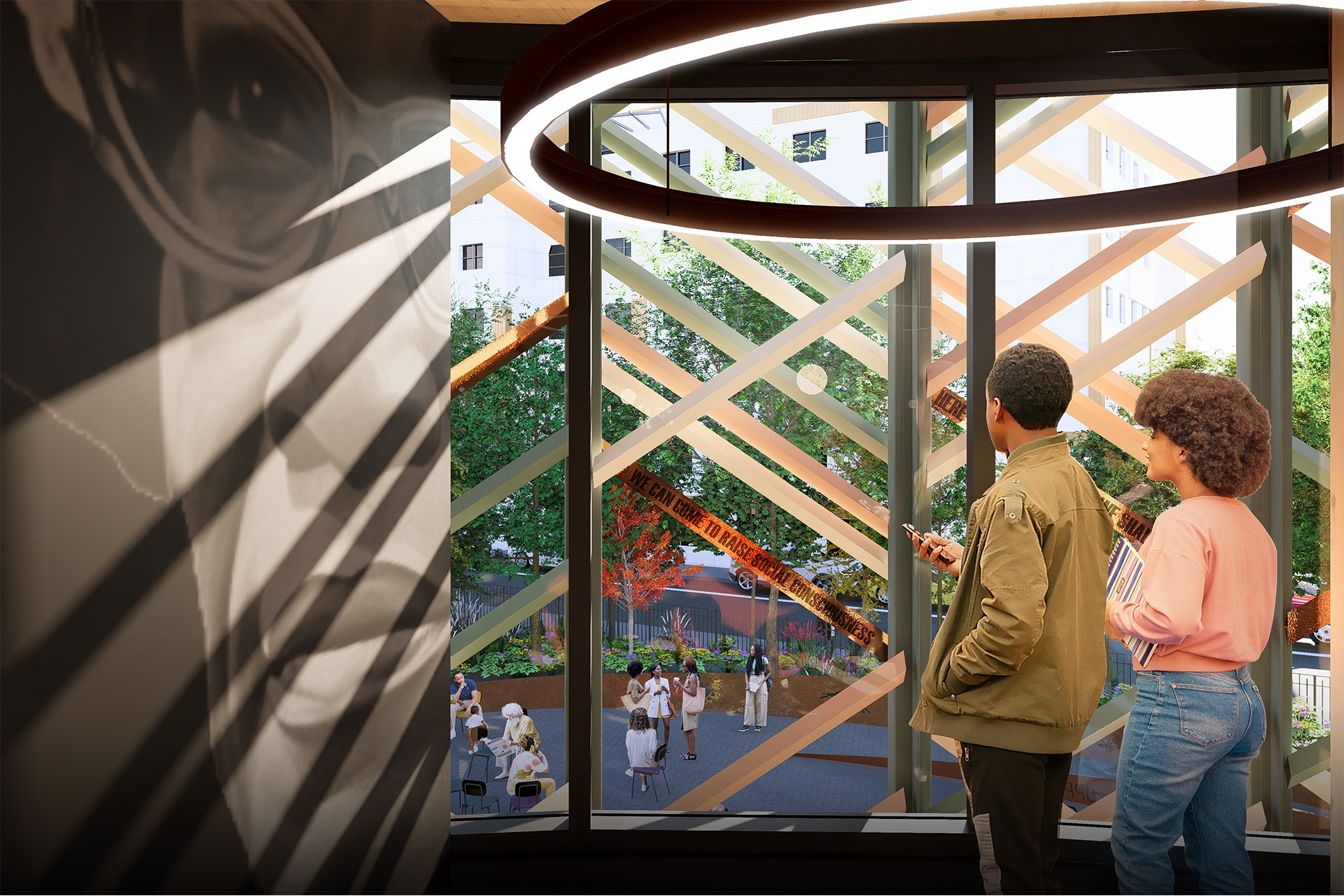
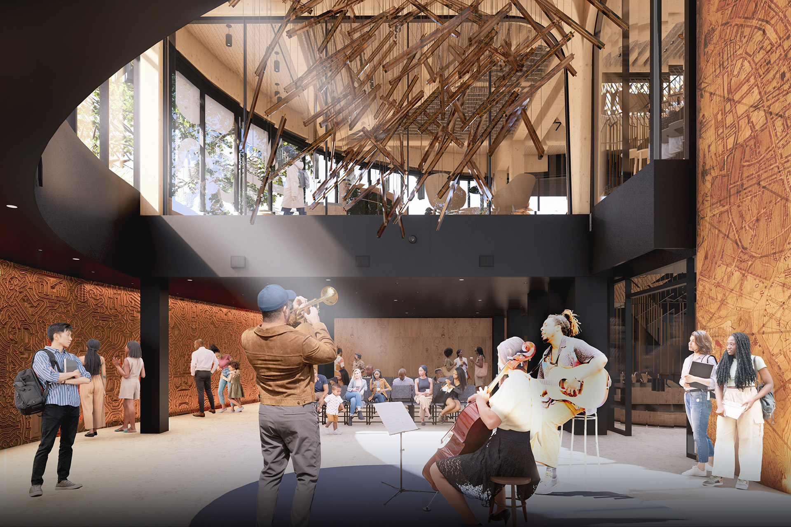
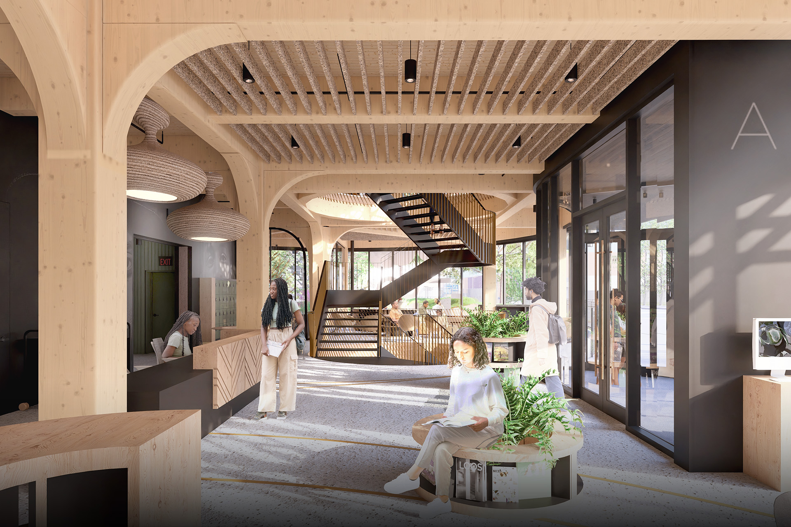
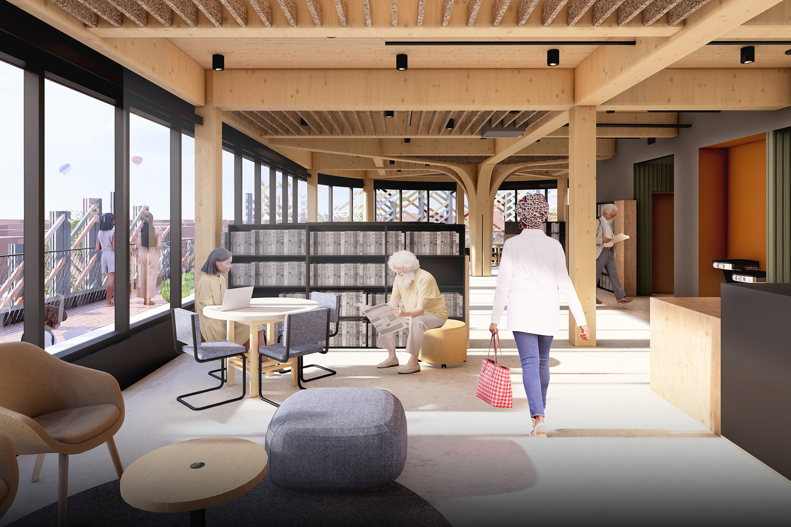
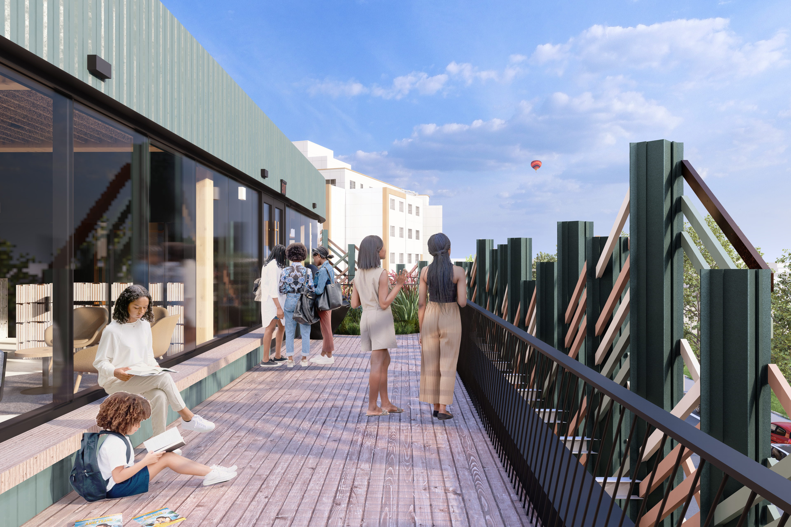
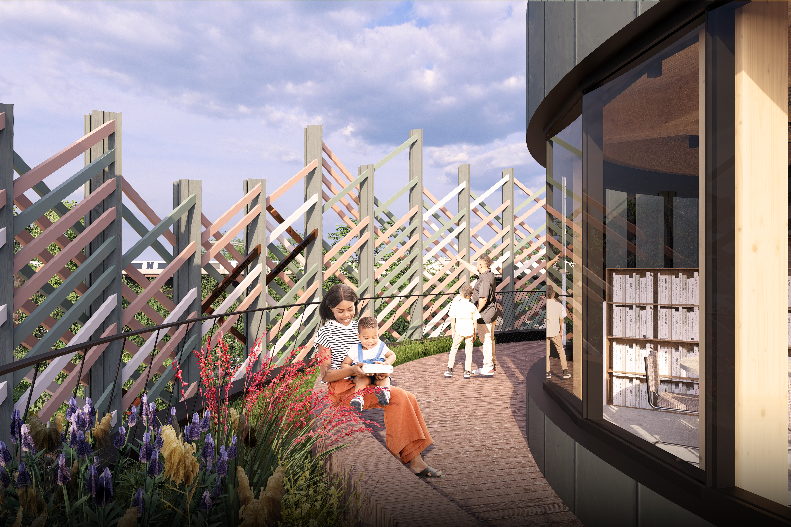
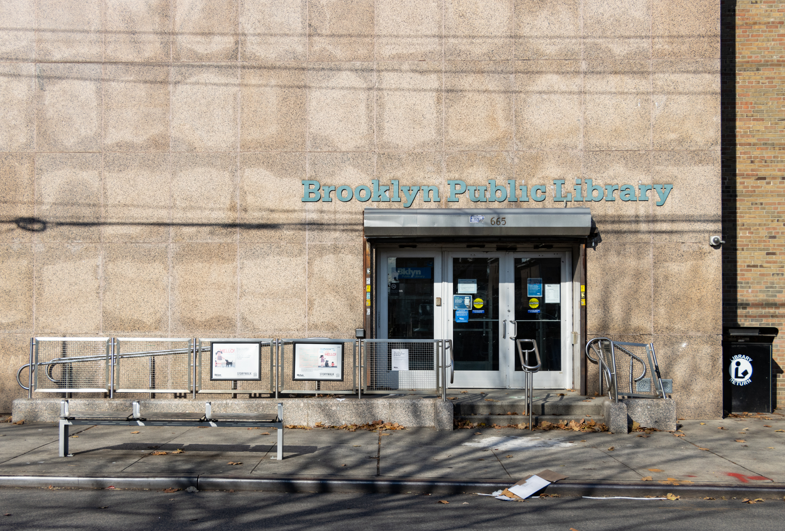
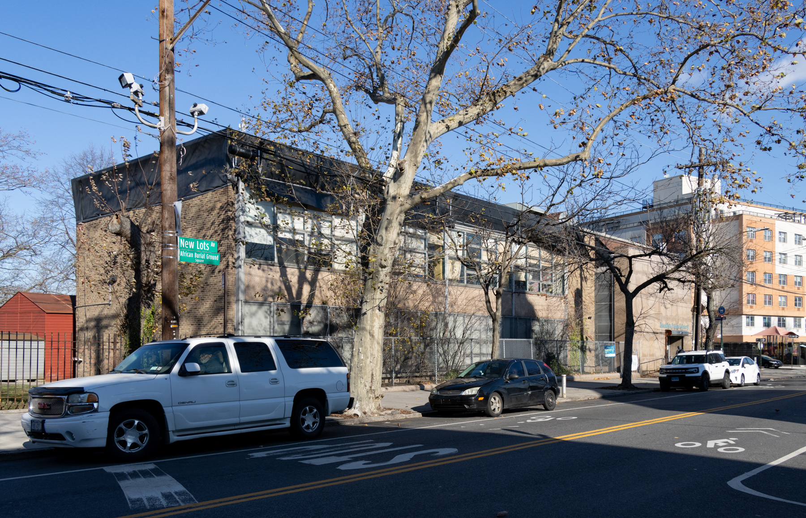
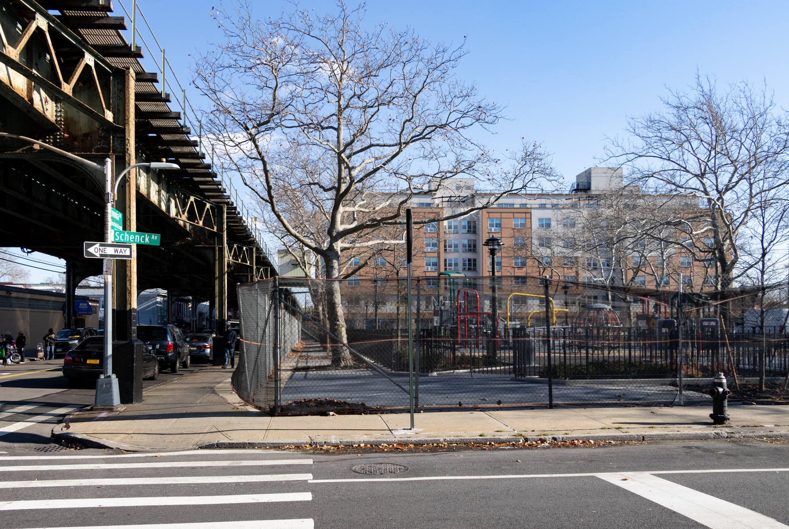
[Photos by Susan De Vries]
Related Stories
- A Wood Frame Country Church Survivor in East New York
- An Old Bit of New Lots: The 1873 Town Hall
- Courting History in East New York
Email tips@brownstoner.com with further comments, questions or tips. Follow Brownstoner on Twitter and Instagram, and like us on Facebook.

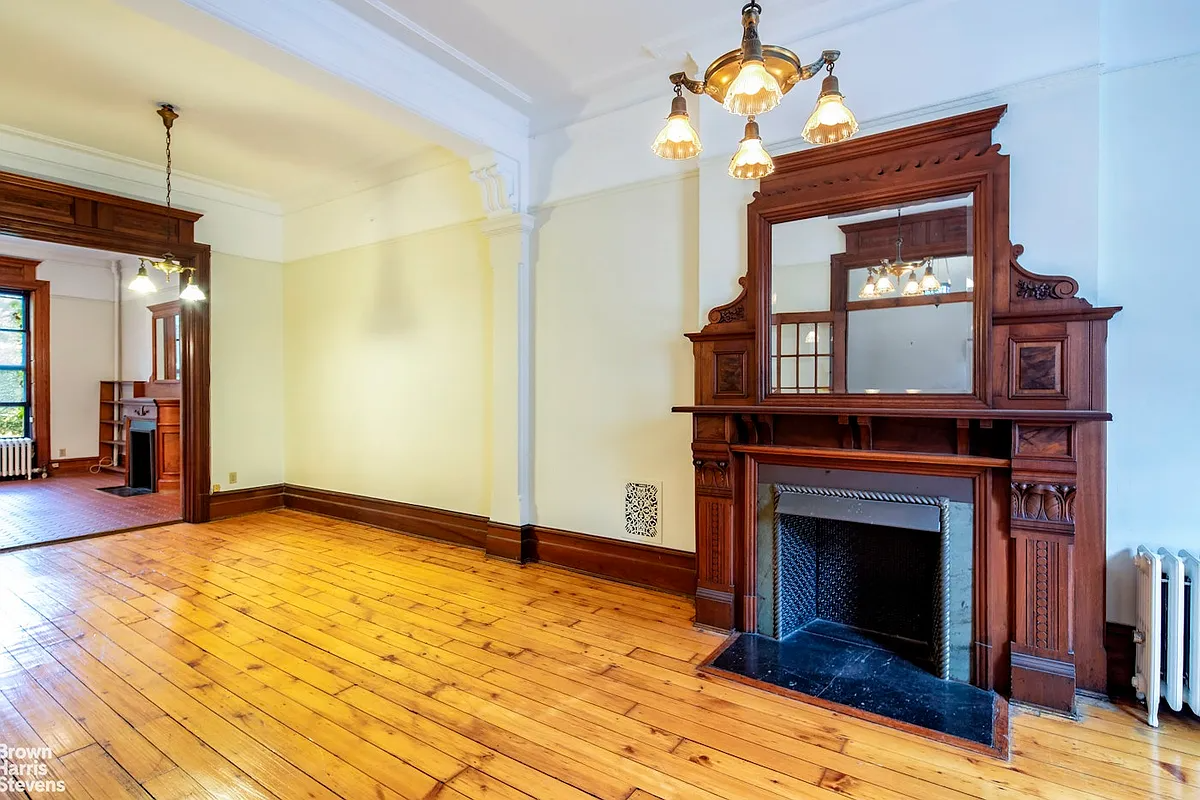



What's Your Take? Leave a Comment