‘Remarkably Cohesive’ Prospect Lefferts Gardens Rows With Kinko Houses Calendared by Landmarks
Last week, two rows of 38 homes along Prospect Lefferts Gardens’ Parkside Avenue, including 20 Kinko-style two-families, were calendared by the city’s Landmarks Preservation Commission for possible historic district designation.

Kinko house duplexes in the proposed district. Photo by Susan De Vries
Last week, two rows of 38 homes along Prospect Lefferts Gardens’ Parkside Avenue, including 20 Kinko style two-families, were calendared by the city’s Landmarks Preservation Commission for possible historic district designation.
The unanimous vote came after locals petitioned the agency to landmark the more than 100-year-old homes that sit between Flatbush and Bedford avenues, LPC Chair Sarah Carroll said at the commission’s meeting Tuesday, August 9. She added that the commission’s research team had also conducted an in-depth study into the houses and wider neighborhood’s history. Carroll said that a hearing on designation will be held in early fall.
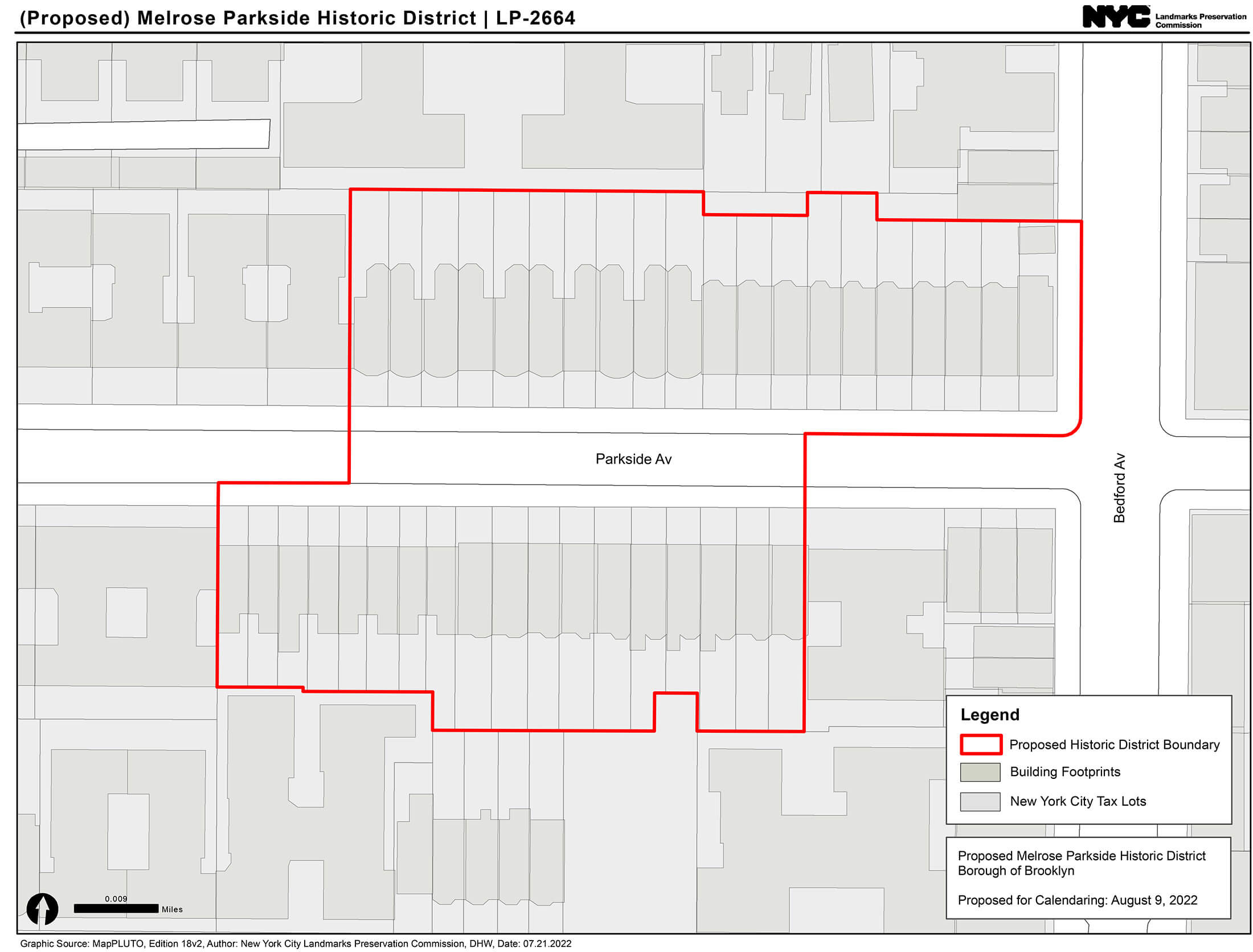
“There is a lot of pride of place here in this group, this group of buildings is a standout in the neighborhood,” Carroll said. “I am excited that we are working with another group of property owners that seems to really embrace the historic character of their streetscape.”
The proposed Melrose Parkside Historic District includes 38 single- and two-family row houses that were built between 1909 and 1915 that make a “remarkably cohesive and attached group,” LPC Director of Research Kate Lemos McHale told the commissioners. The houses were designed by two of Brooklyn’s most prominent architects at the time, Benjamin Driesler and Axel Hedman for developers William A. A. Brown and Eli H. Bishop & Son.
“In-depth study found that the proposed district stood out within the neighborhood for its highly intact architectural quality — in particular, the group of Kinko house duplexes with their artistically designed facades, which we consider amongst the finest representations of the type within Brooklyn,” McHale said.
History of the area
The Melrose Parkside name is a reflection of the district’s history, according to McHale. In 1883, local physician and real estate speculator Dr. Homer Bartlett purchased Melrose Hall, an (apparently haunted) 18th century manor house and estate around which Bartlett planned to build a suburban development.
The dream went unrealized, according to McHale, and Bartlett sold most of the property to the wealthy brewer and speculator William Brown, whose son William Arthur Alexander Brown began the transformation of the family’s holdings following his father’s death in 1905. Around 1908 the long mapped Robinson Street was opened and Brown petitioned the city to rename it Parkside Avenue for its connection to Prospect Park and Ocean Parkway, McHale said.
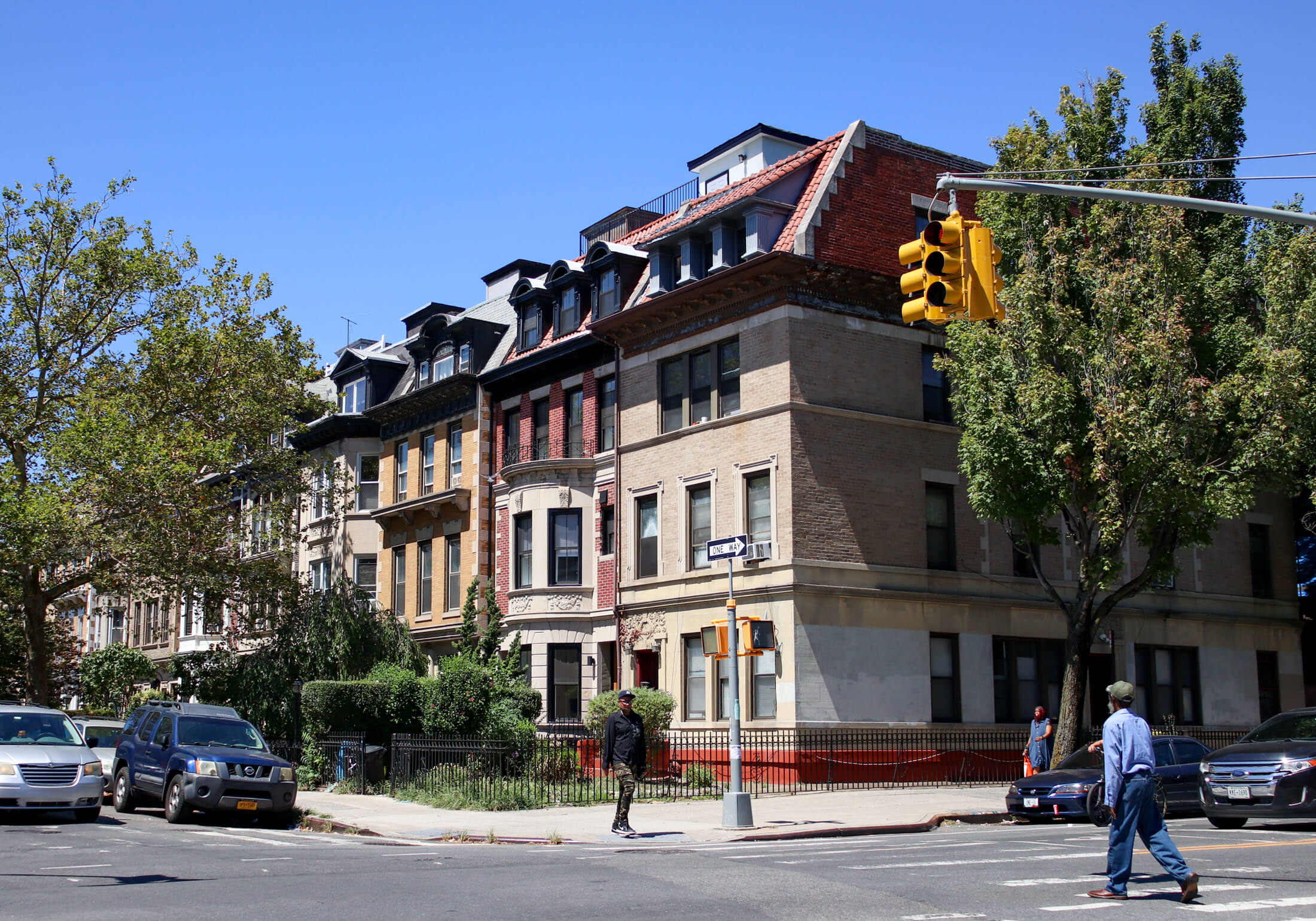
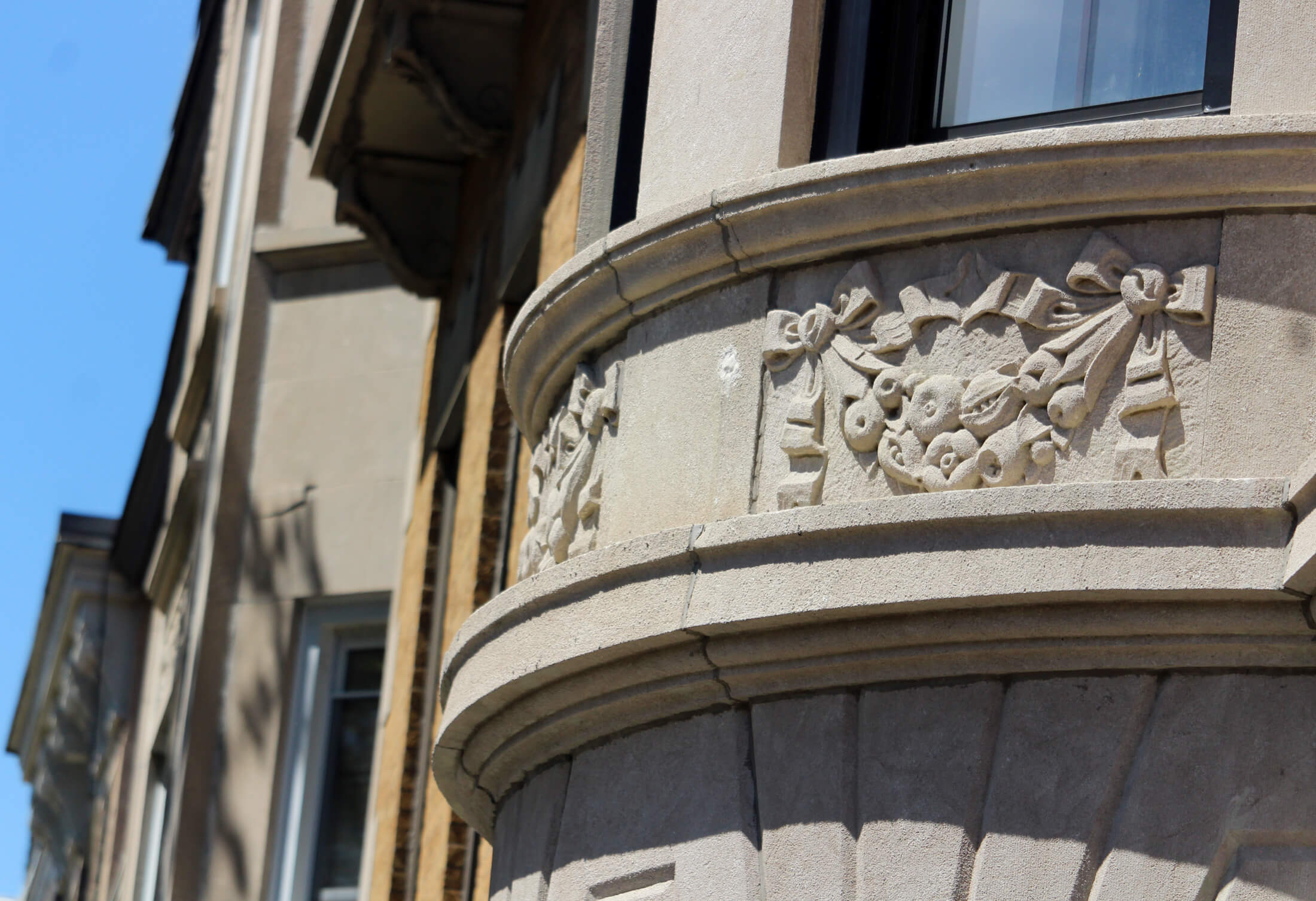
Brown commissioned architect Benjamin Dreisler to design two rows of two-family houses and a row of single-family no-basement houses, which were completed between 1910 and 1912.
An undeveloped section on the north of the property was sold to Eli Bishop & Son in late 1913. By late 1915, development within the proposed historic district was completed with a row of American basement single-family houses designed by Axel Hedman for Eli Bishop & Son.
A Brooklyn Eagle article from that year called Brown’s new houses “the latest type of modern house building with artistic and varied fronts of fine architectural design,” and Brown marketed the new duplexes as “the most perfect houses ever built for two families, yet with the privacy of a one-family house.” Kinko houses are two-families with a separate entrance for each unit.
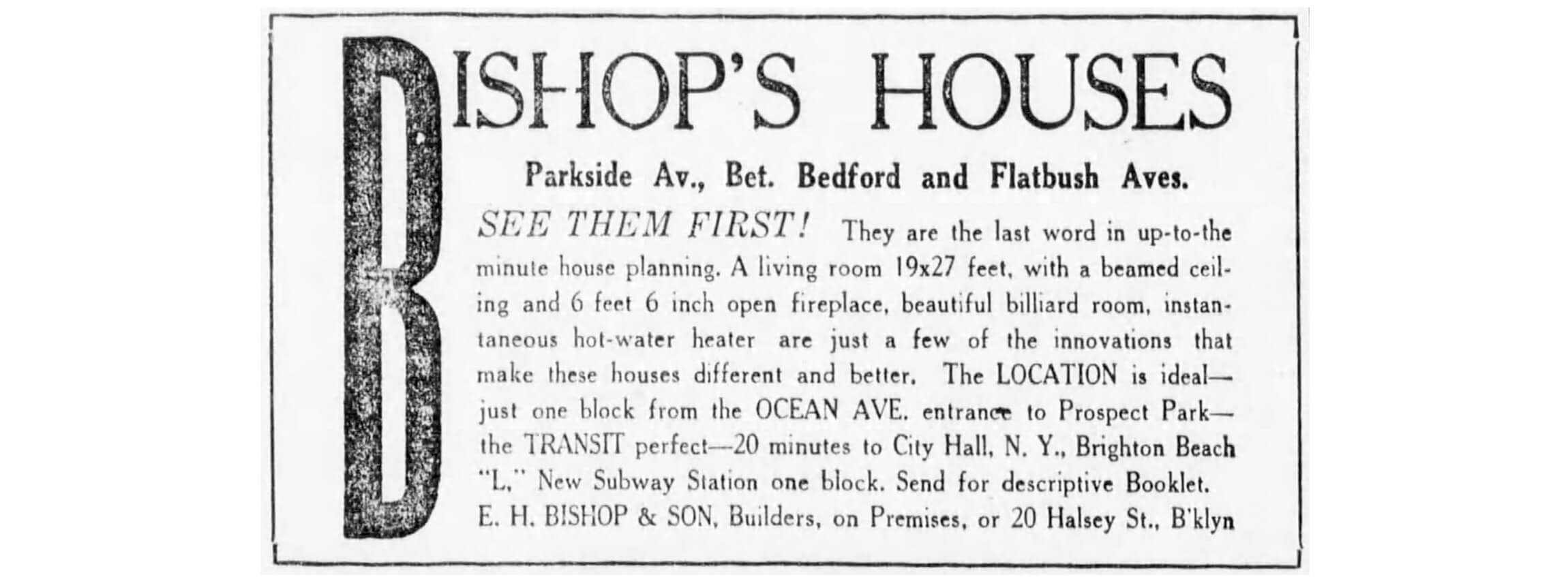
McHale told commissioners that Dreisler drew upon the Neoclassical vocabulary to compose six distinct designs to create what were noted in a 1909 advertisement as “the most artist fronts in greater New York with interiors to match.”
As interest in the duplex declined due to the expensive construction, Brown again turned to Dreisler to design a row of eight single-family houses that he marketed as easy housekeeping, no-basement houses, McHale said. With deep open areaways, the row features full-width terraces and shorter stoops, and an eclectic combination of classically inspired design elements with Jacobean-style stepped gables.
The Axel Hedman-designed American basement plan houses were done in the Neoclassical style in 1914 and completed in 1915. They alternate flat, angled or bowed fronts with prominent central entrances flanked by a window and a service entrance.
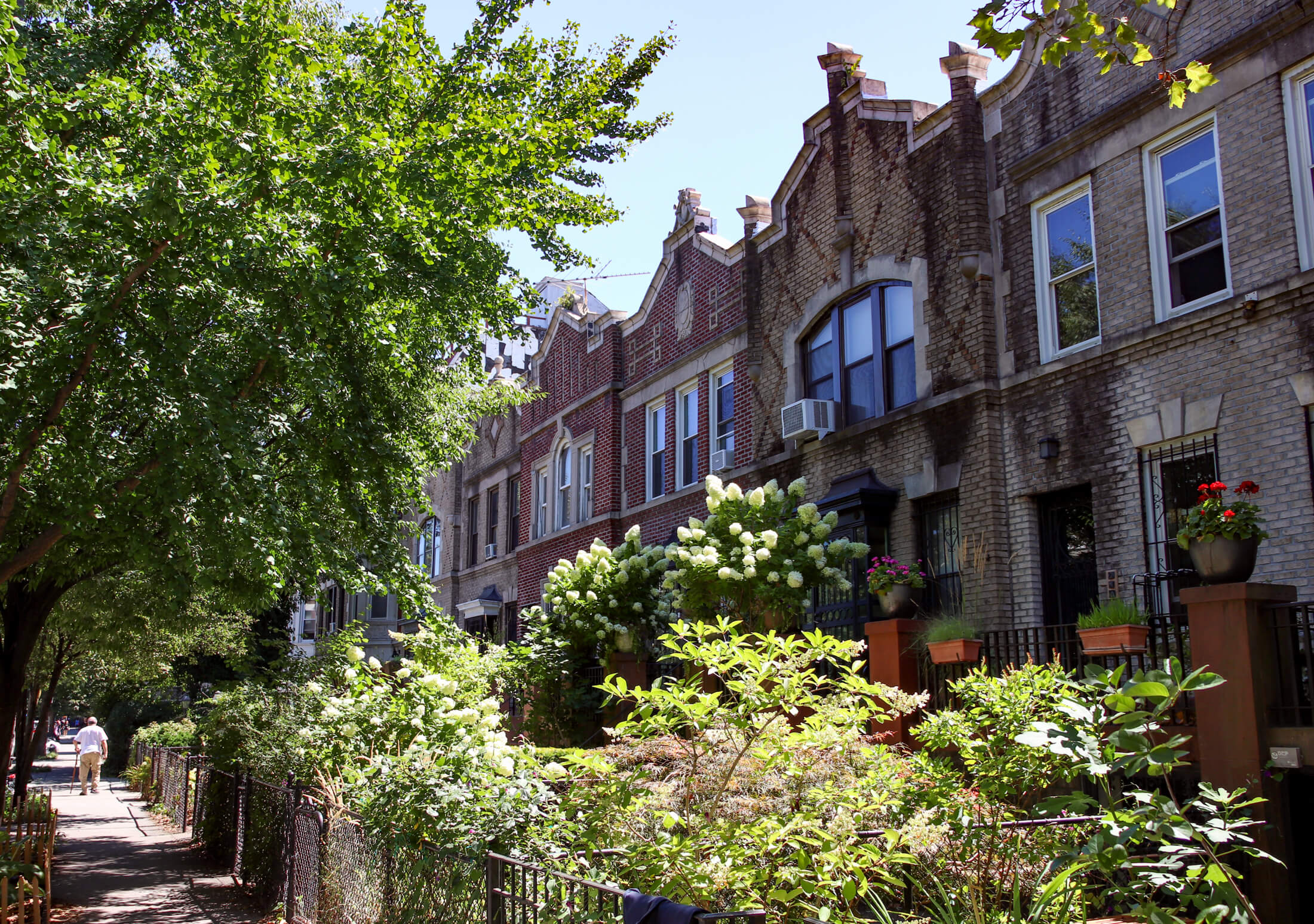
When the houses were built, the first residents were white and predominantly born in the United States, McHale told commissioners. By the mid-19th century, Flatbush saw a large increase in African American and Afro-Caribbean residents as Black families moved into the area from other neighborhoods in New York, such as central Harlem and Bedford Stuyvesant, she added.
Central Brooklyn soon became the center of the city’s Afro-Caribbean community, and by the 1980s it was a major destination for migrants from Caribbean countries. “Today, Parkside Avenue continues to reflect the diversity of greater Flatbush,” McHale said.
“Property owners have maintained the houses very sensitively and as a result the proposed district has a very intact historic character. Based on the high quality of the architectural design and the level of integrity that contribute to the proposed district’s sense of place, the research department recommends voting to add the Melrose Parkside Historic District to its calendar for designation.”
The LPC’s next public hearing is scheduled for September 13.
[Photos by Susan De Vries unless noted otherwise]
Related Stories
- Walkabout: The History and Legend of Melrose Park, Part 1
- Walkabout With Montrose: Kinko Houses
- Residents Cheer as Landmarks Commission Designates Four Historic Districts in Sunset Park
Email tips@brownstoner.com with further comments, questions or tips. Follow Brownstoner on Twitter and Instagram, and like us on Facebook.


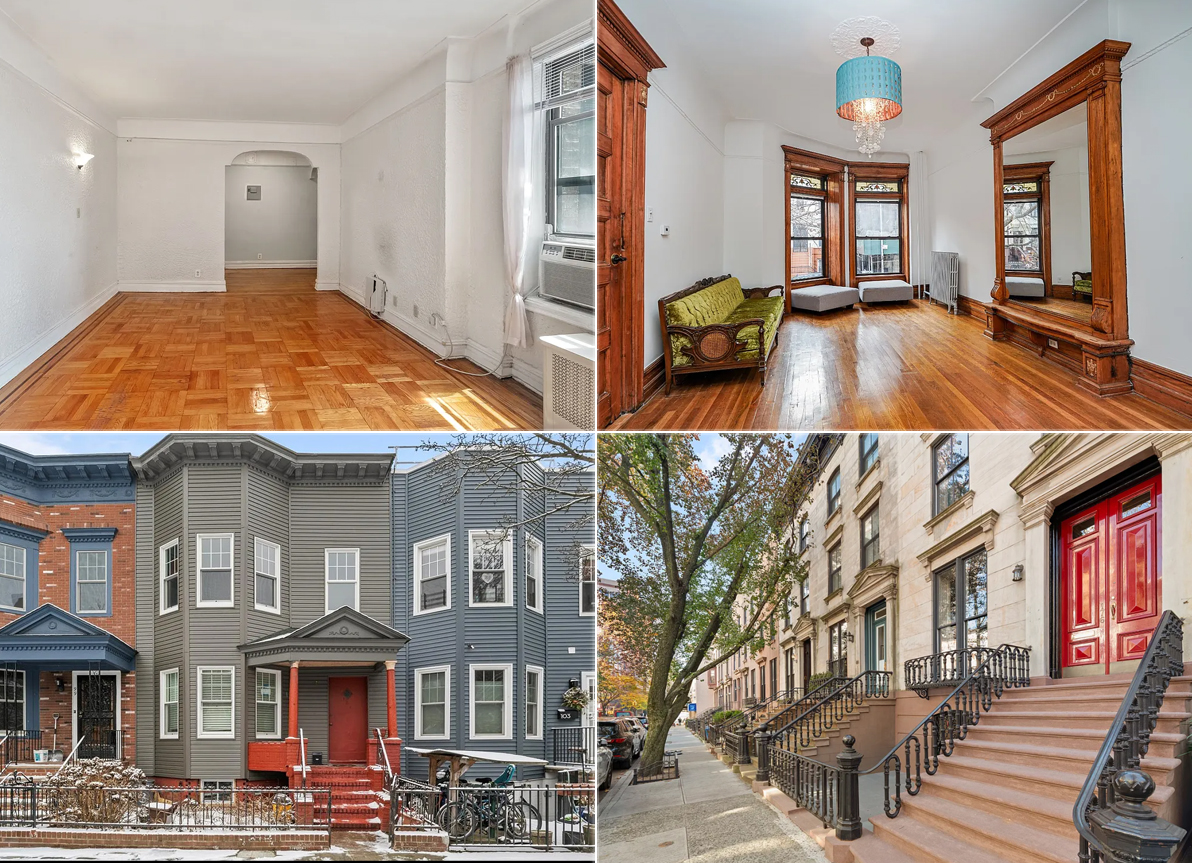
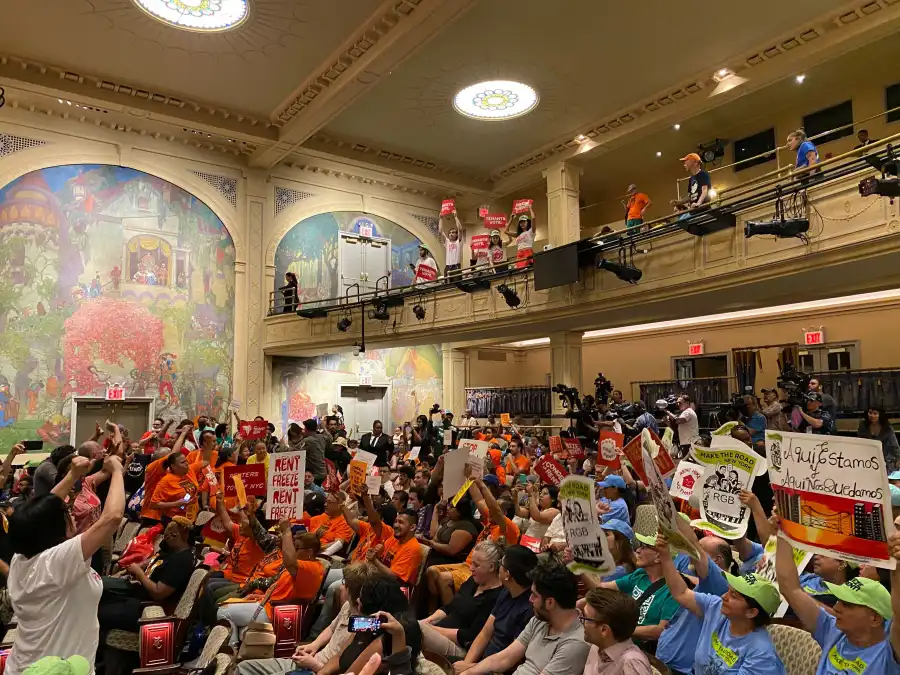
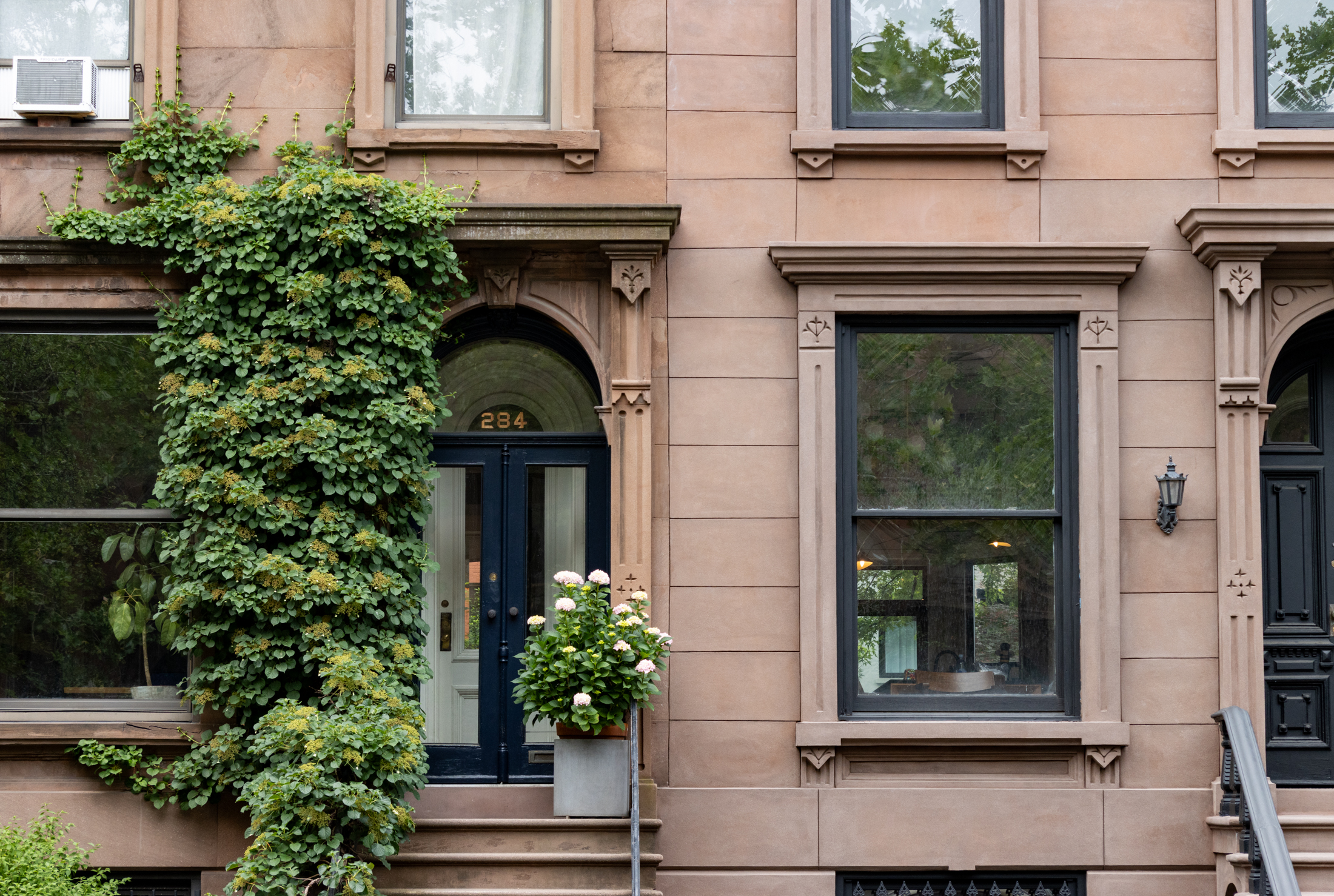
What's Your Take? Leave a Comment