Landmarks OKs, With Tweaks, New Build for Historic Bed Stuy Block
The design approved by Landmarks is part of an infill development slated for a former garden on Hancock Street in the historic district.

The rendering for 164 Hancock Street presented to LPC. Rendering by AT Architects via LPC
The Landmarks Preservation Commission has approved a new five-story building for an eye-catching section of Hancock Street in the Bedford Stuyvesant Historic District, voting unanimously to green-light the design with some key modifications.
The vote at last week’s LPC meeting comes almost a year after the plans for 164 Hancock Street were first presented to the commissioners, and two years after the designs for neighboring 162 Hancock Street were approved.

The site at 164 Hancock Street is one of two adjacent parcels being redeveloped by 164 Hancock Development LLC. Together, the pair of similar looking 50-foot-tall brick and brownstone buildings will occupy what was once the private garden of 168 Hancock Street, a grand 1880s Neo-Grec townhouse with a mansard roof and side bays. The developer purchased the landmarked property and its large garden in 2021 for $4.55 million, later dividing it into separate tax lots, city records show.
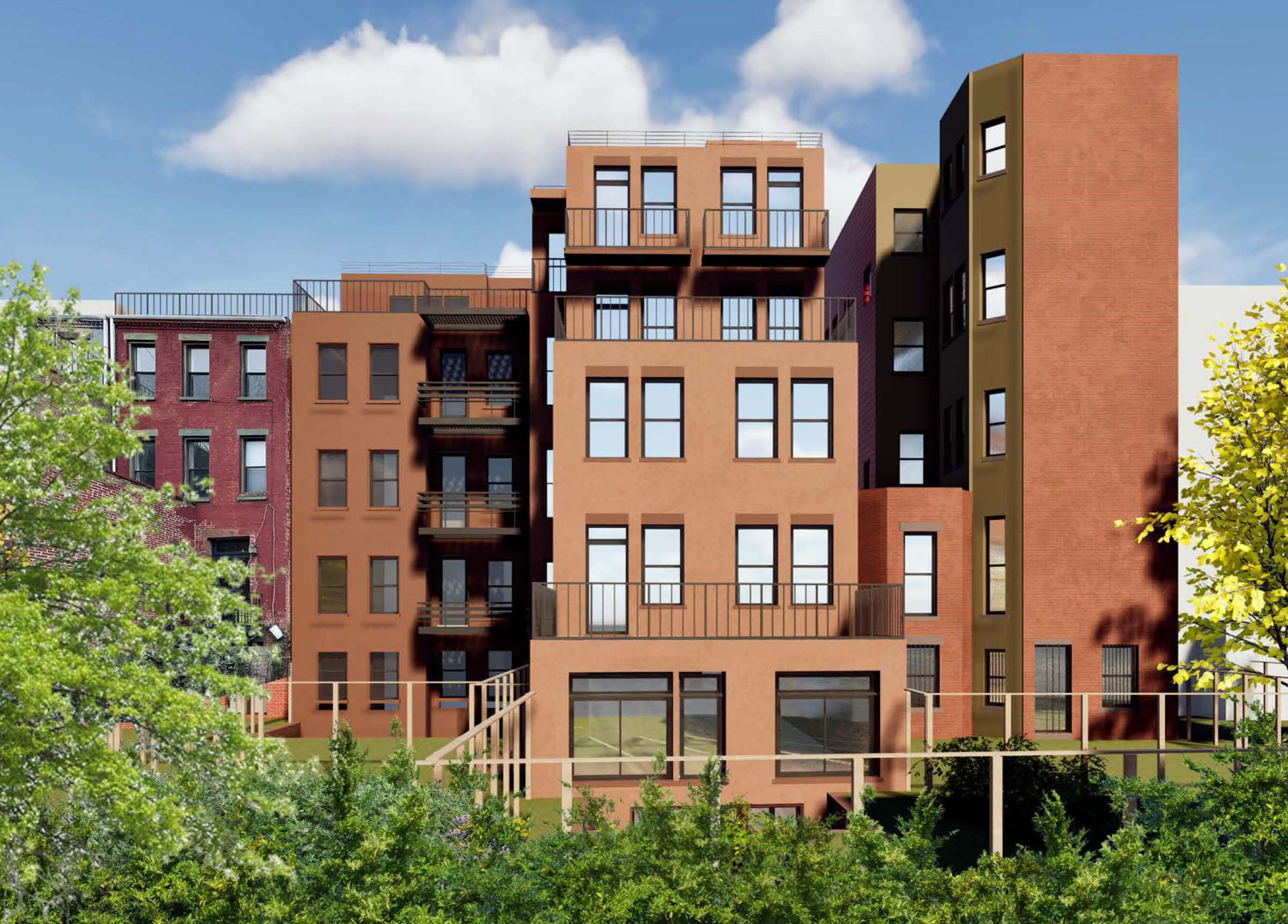
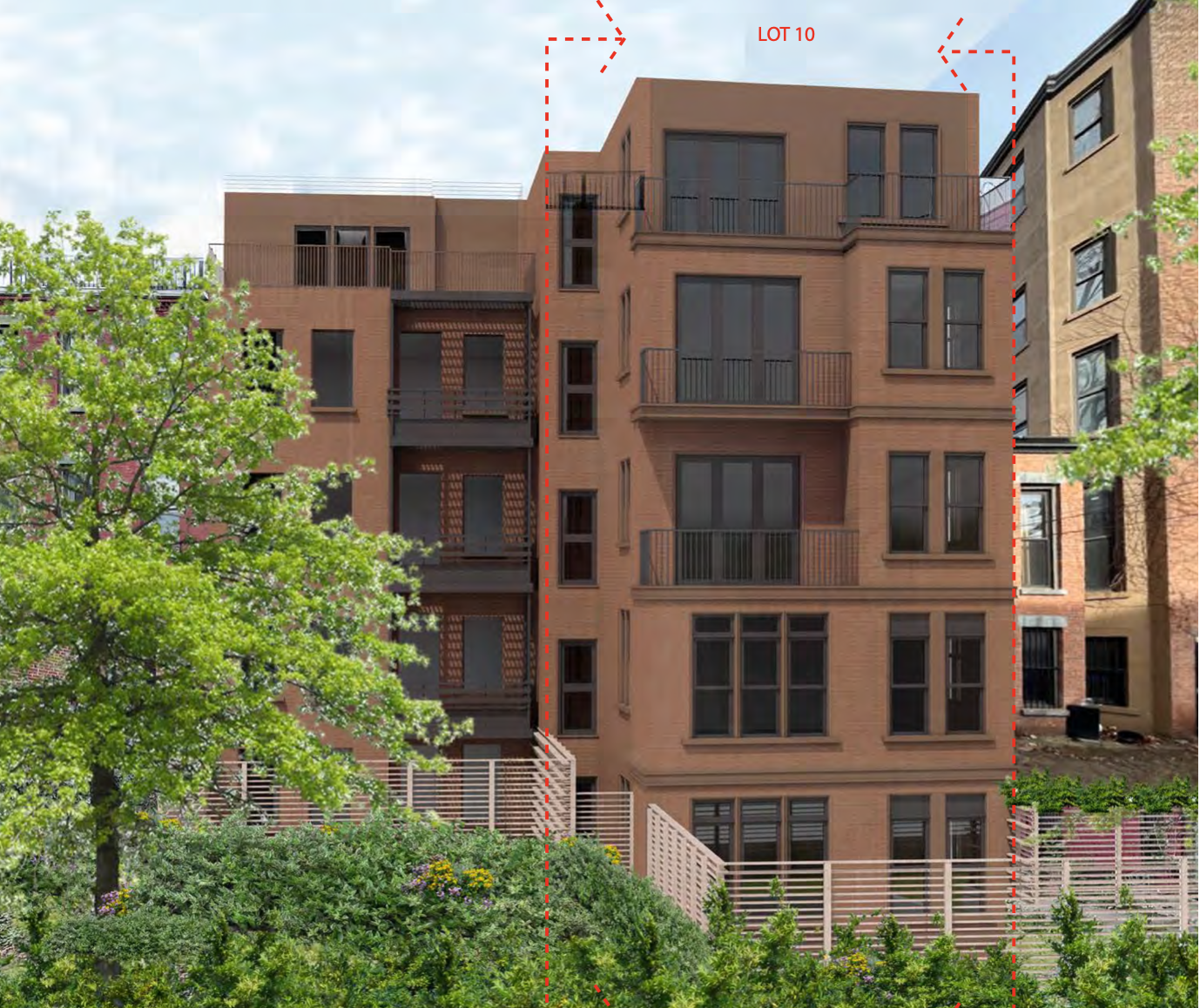
In October 2024, commissioners reviewed the plans for 164 Hancock and signaled support for the front facade design, but flagged concerns about its rear massing. They said the building’s depth was out of scale with the typical row house footprints on the block and encroached too heavily into the green space at the center of the block’s “donut.” Community members at the meeting expressed similar concerns.
At the meeting on Tuesday, September 16, architect Ana Maria Torres of AT Architects and preservation consultant Jacqueline Peu-Duvallon presented updated plans in which the cellar and basement would retain their full footprint, but the middle floors were reduced by 14 feet, the third floor pushed back 28 feet, and the top floor and penthouse aligned more closely with the rear wall of 168 Hancock Street. The reworked rear facade also swapped the previously proposed modern windows for more traditional openings and fewer terraces.
Peu-Duvallon told the commissioners the architects had “been wrestling with a very unique situation in that this lot is much deeper, much more uniquely shaped than your typical row house lot.” The lot at 164 Hancock is substantially larger than 162 and 168 Hancock as it includes much of the L-shaped site at the rear of the mansion, meaning the developer could build a larger building.
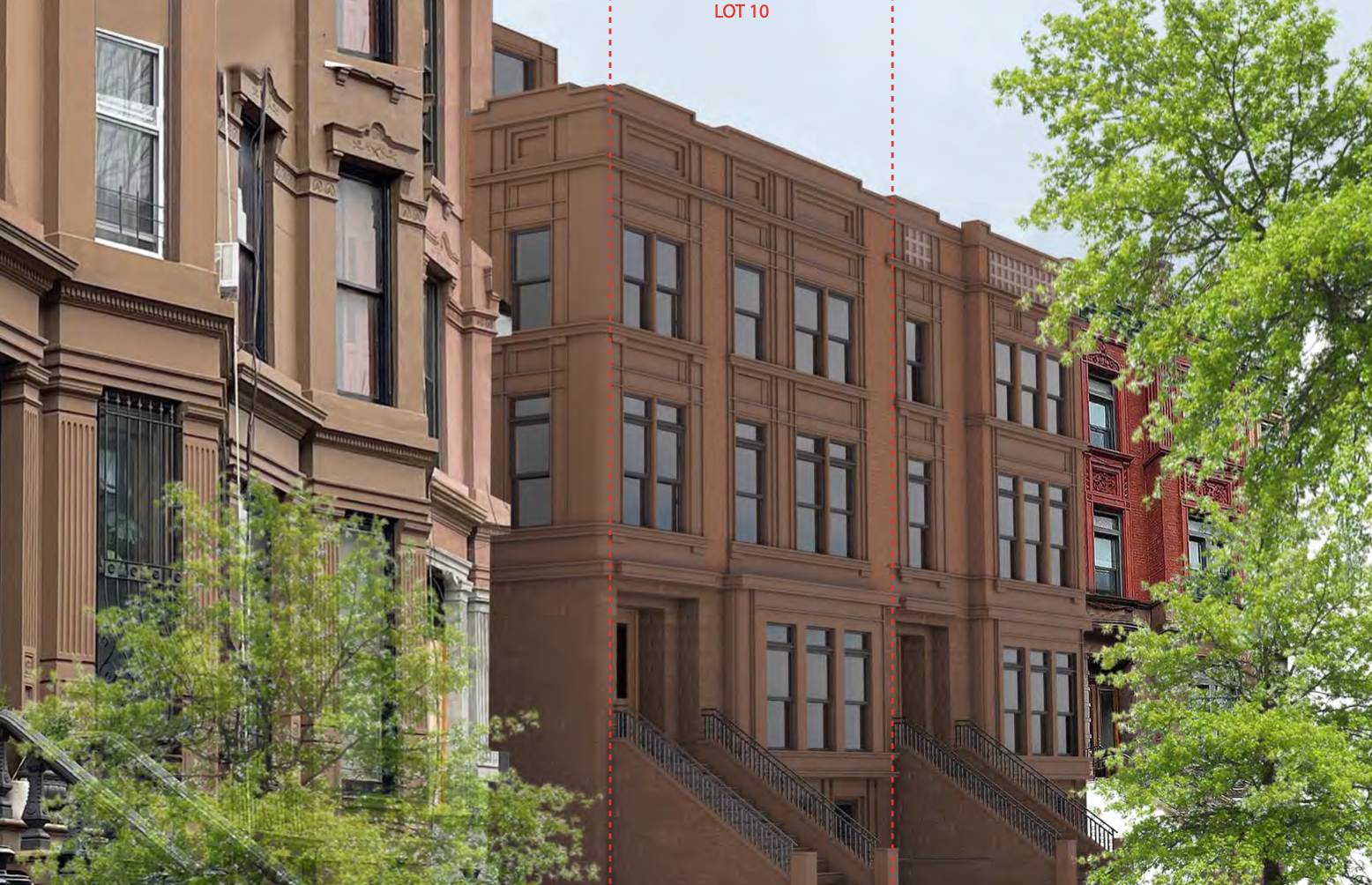
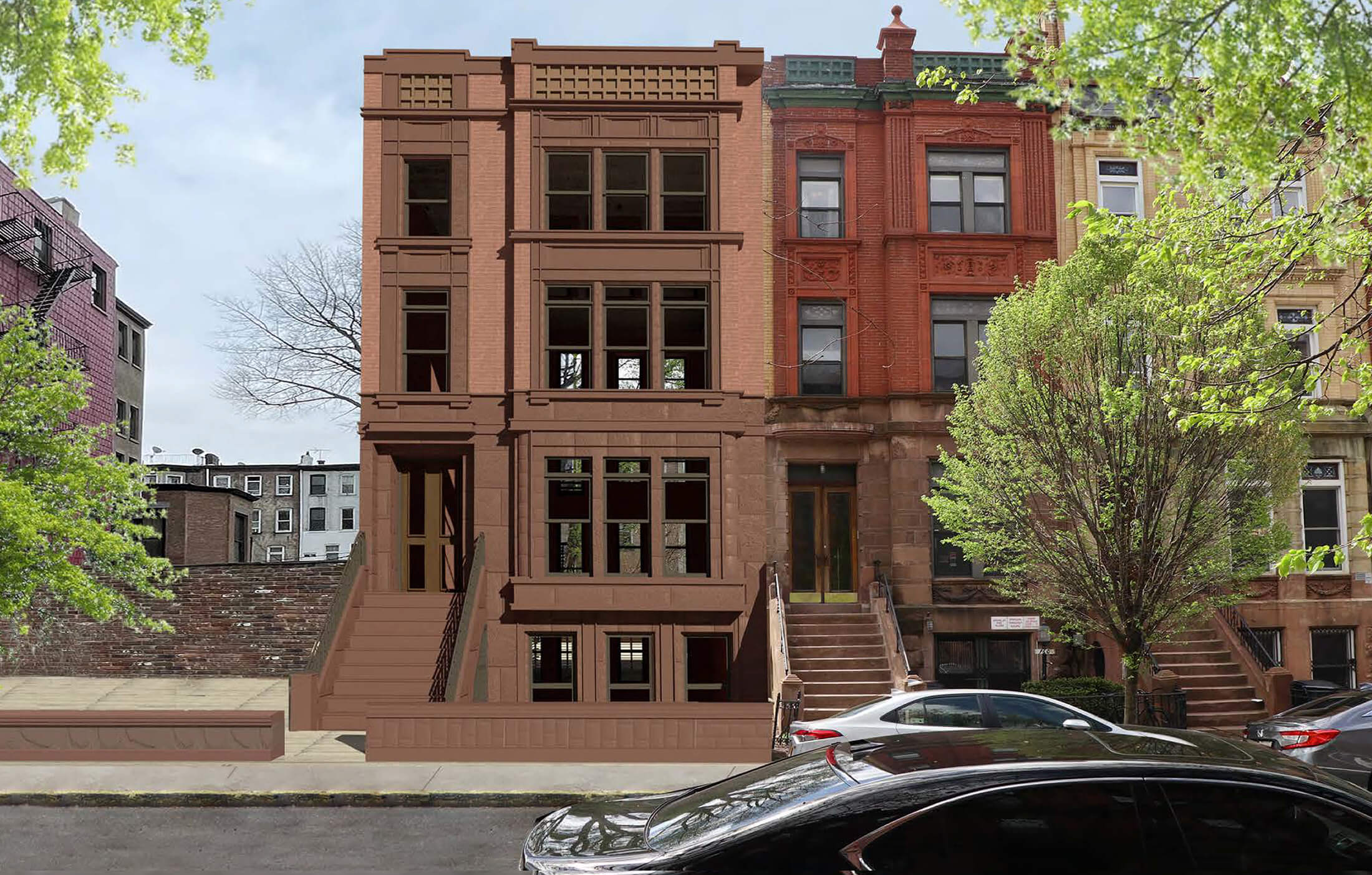
“What we’re attempting with this iteration of this design is to follow commissioners’ directions from the last hearing, which was to pull back a portion of the facade so it would align with the back of the neighboring building at 168,” she said, adding the lower floors aligned with other extensions on the block and the basement extended beyond that. “We still think that’s appropriate to be the depth of this particular lot.”
However, some commissioners didn’t agree. Commissioner Michael Goldblum said “the fact that these guys have a very unusual lot isn’t, I think, in and of itself, a reason to consider a volume appropriate or inappropriate.”
He said the judgment of appropriateness should be based on context, and in this case “it’s based on the common space that is the backyard, the donut.”
Goldblum said there was a lot of uniformity on the historic block and the new development should complement that, suggesting the lower two floors above the basement level should be chopped back to align with No. 168. He also said the balconies at the upper floors should go.
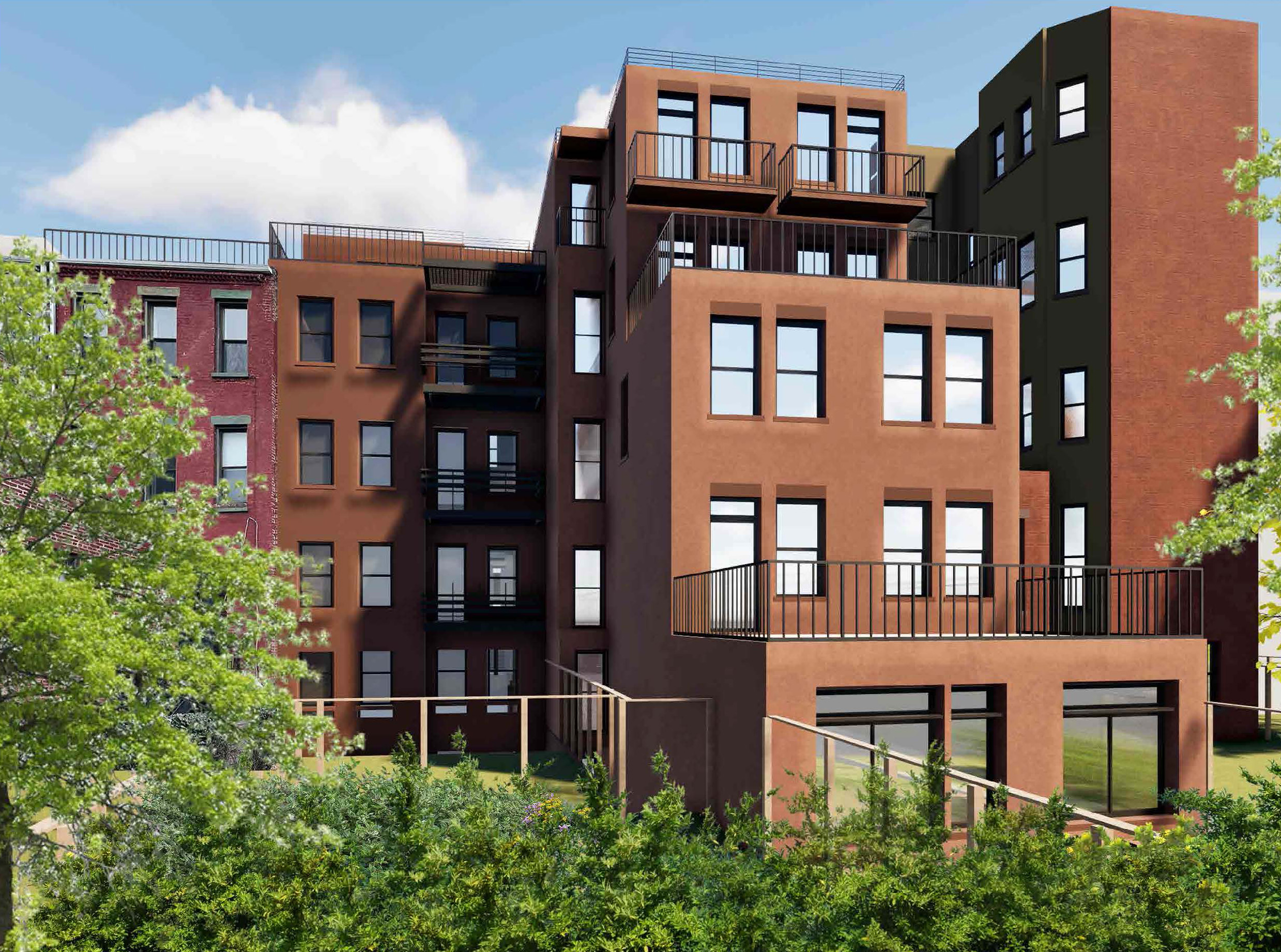
Commissioner Steven Chu agreed with Goldblum, adding “I feel like the mass that’s being proposed picks the largest extensions of all the existing conditions and combines them into one proposal.”
He said the new construction shouldn’t be the largest projection on the block, “but represent, again, more context where the existing historic fabric is the predominant reading of the donut.” He agreed with Goldblum that the projection of the first and second floors needed to be scaled back.
In the end, commissioners agreed to approve the project with the modifications that the depth of the first and second floor are reduced to align with the upper floors and the extension next door, the balconies are removed from the top floor, and the development team work with LPC staff on refining the balconies on the other floors.
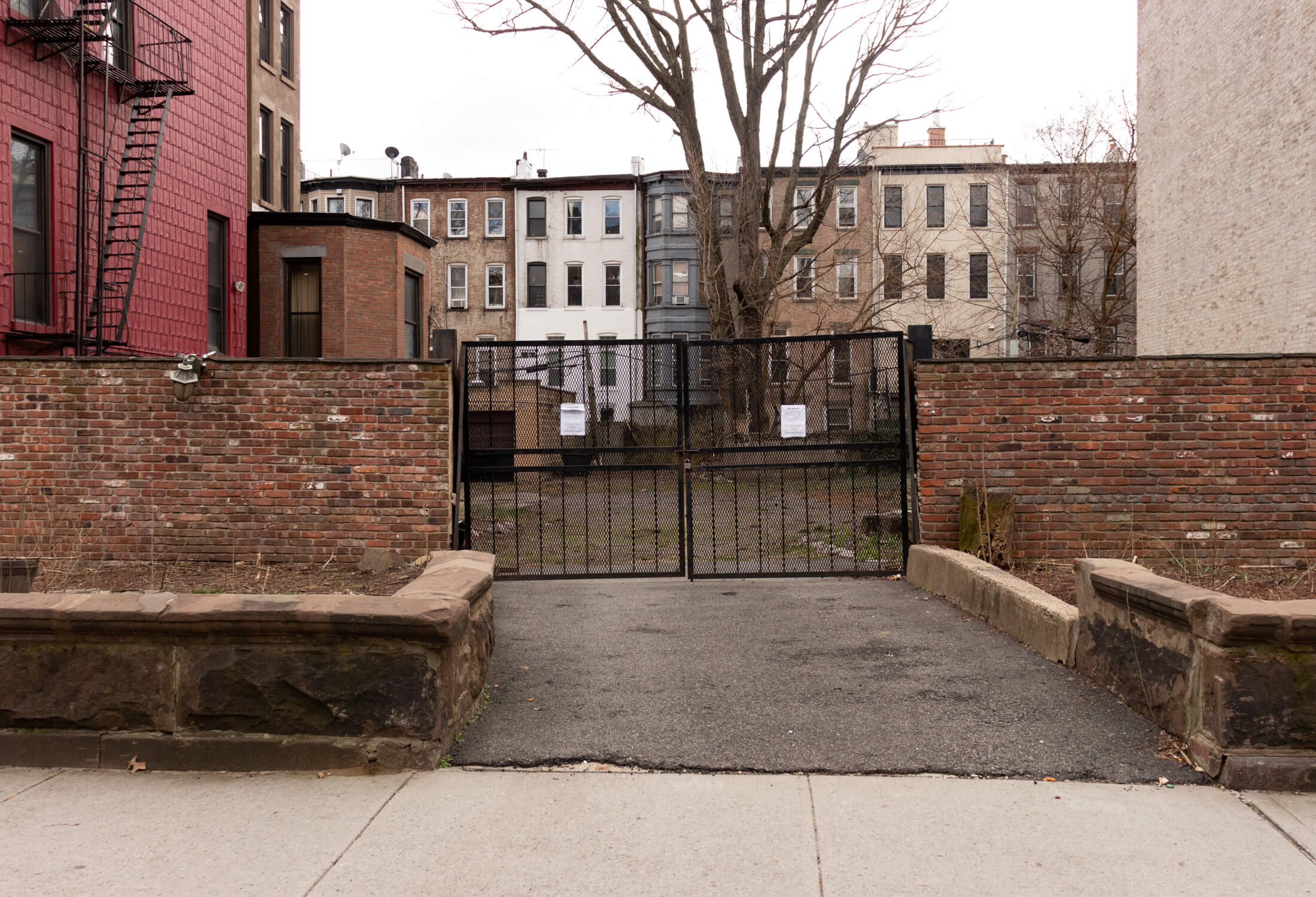
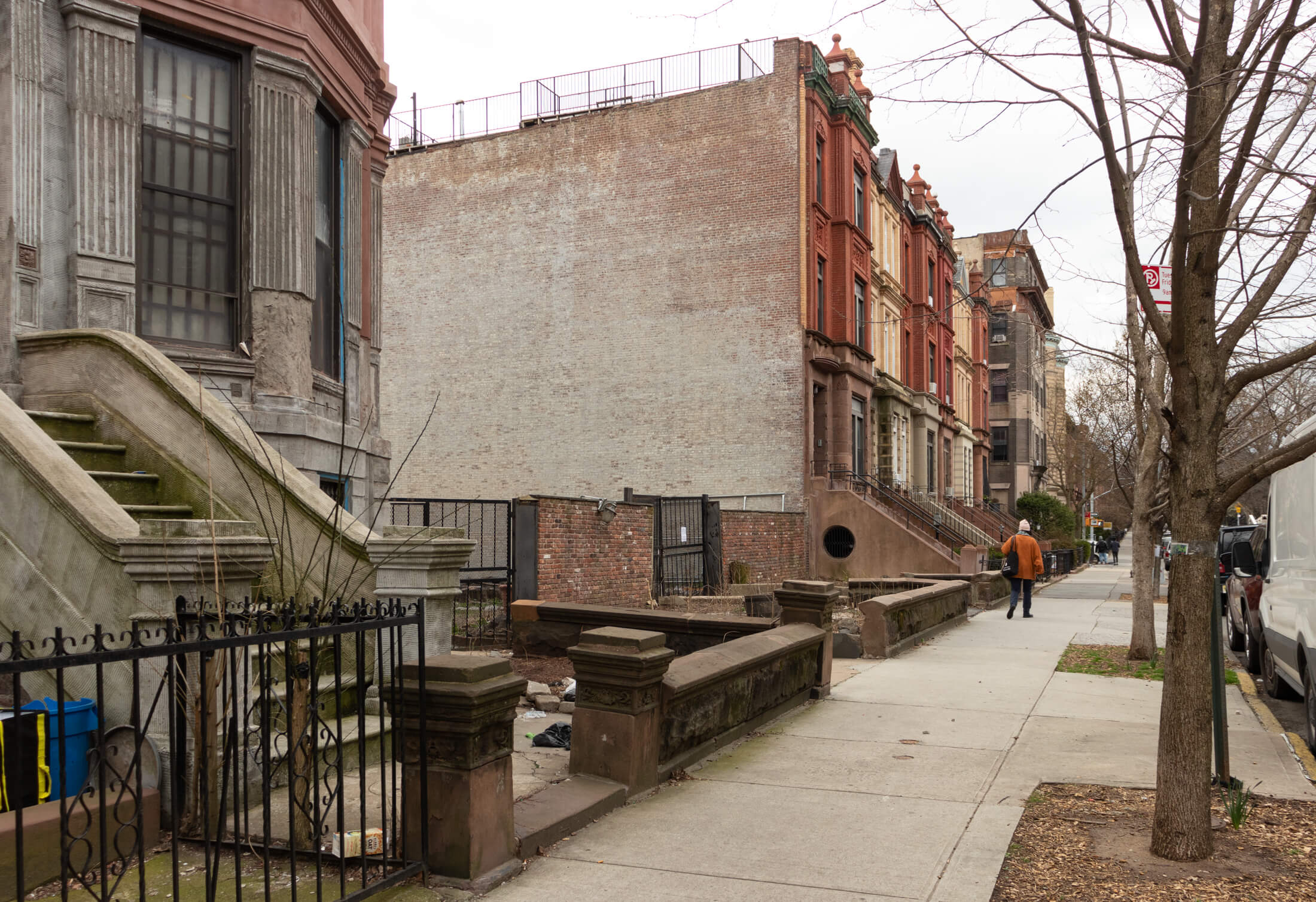
Vice Chair Angie Master, serving as interim chair, said “the construction of a new building at the site will enhance the continuity of the street wall, which is currently broken by the existing vacant lot.”
According to city records, the developers have applied for a new-building permit for 164 Hancock Street, which is yet to be approved. The permit says the new building will be five stories, 50 feet high, and contain eight residential units. An application for a new-building permit has also been submitted for 162 Hancock Street, which says a 50-foot-tall, four-story building containing four residential units will be erected on the site.
Related Stories
- Proposed Build Too Big for Historic Bed Stuy Block, Landmarks Tells Architect
- New Build on Historic Bed Stuy Block OK’d by Landmarks, But Locals Say It’s Not Quite There
- Building of the Day: 159-165 Hancock Street
Email tips@brownstoner.com with further comments, questions or tips. Follow Brownstoner on Twitter and Instagram, and like us on Facebook.

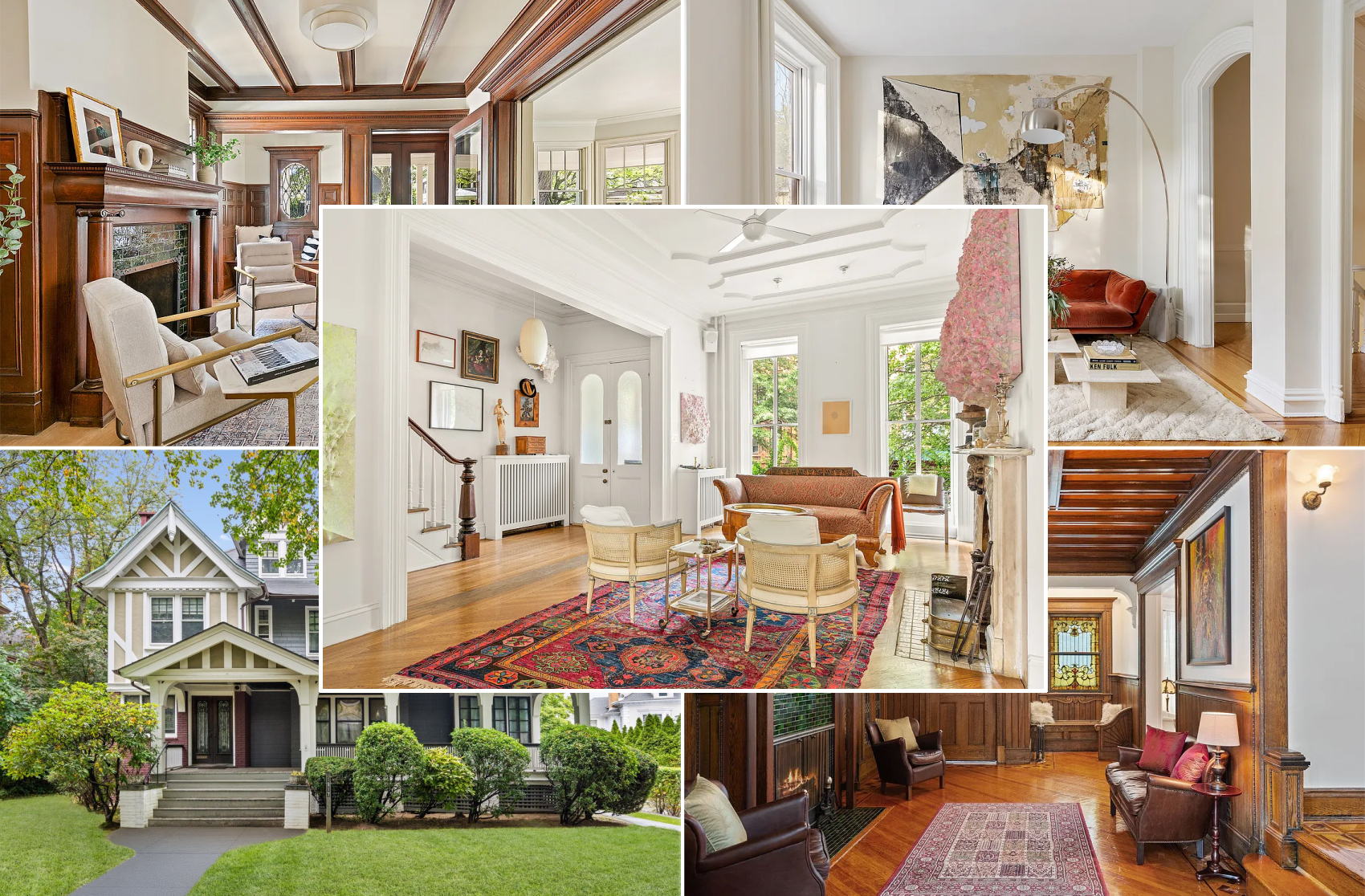
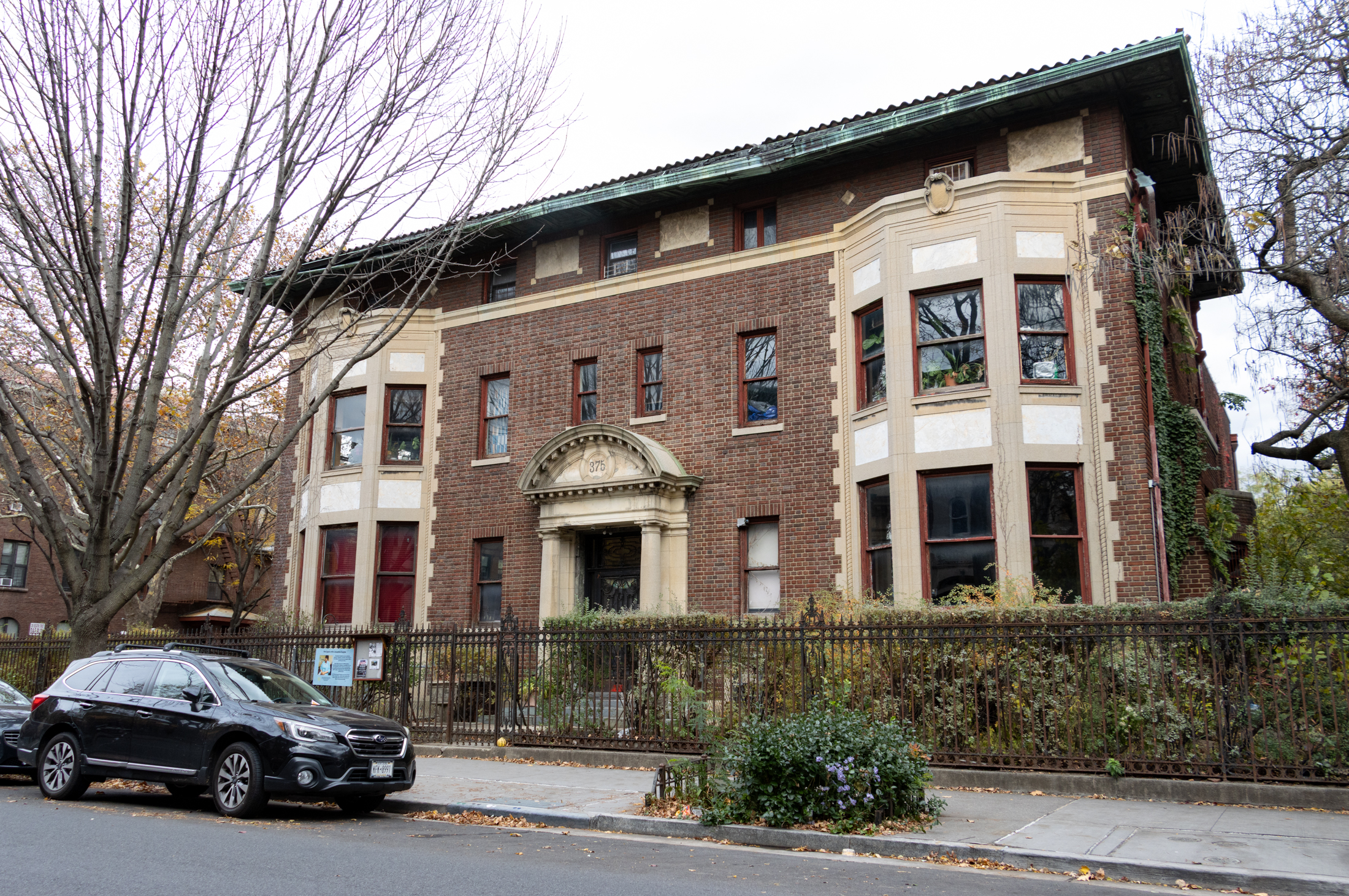
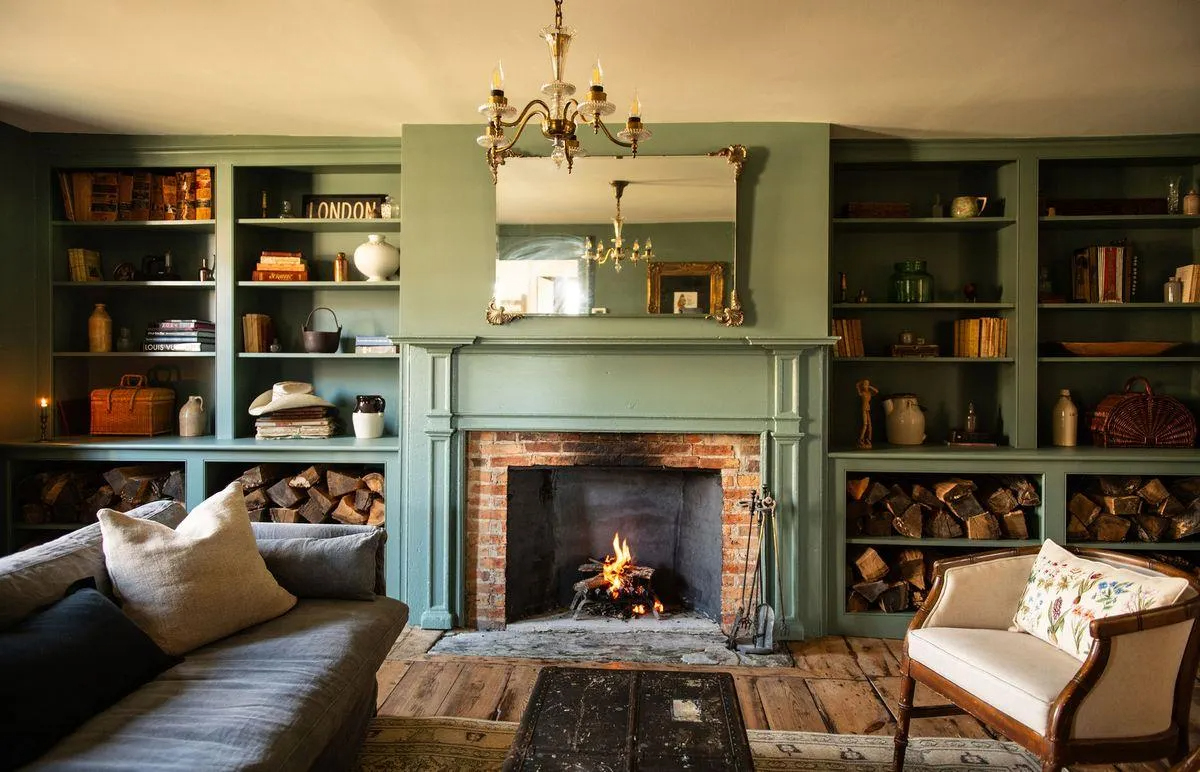

What's Your Take? Leave a Comment