An Industrial Building, the Gowanus Station, Surprises With Terra-Cotta Flourishes
The Gowanus Station on Butler Street, now threatened with demolition, is a unique industrial building with striking terra-cotta details.

Photo by Susan De Vries
Editor’s Note: This post originally ran in 2014 and has been updated. You can read the previous post here.
Everyone who loves all kinds of industrial architecture should wander around Gowanus. Perhaps you should do it sooner rather than later, especially in the outer parts of the district, away from brownfields and the canal.
In a car, Gowanus can be a maze of one-way streets and short streets with familiar names that are suddenly blocked off by other streets, the canal, or housing projects. But walking – that’s where you can really get a feel for the Gowanus that was, a hub of industry and manufacturing, with layers of history stacked on top of each other, with buildings that span the businesses that thrived from the last quarter of the 19th century, to the present day.
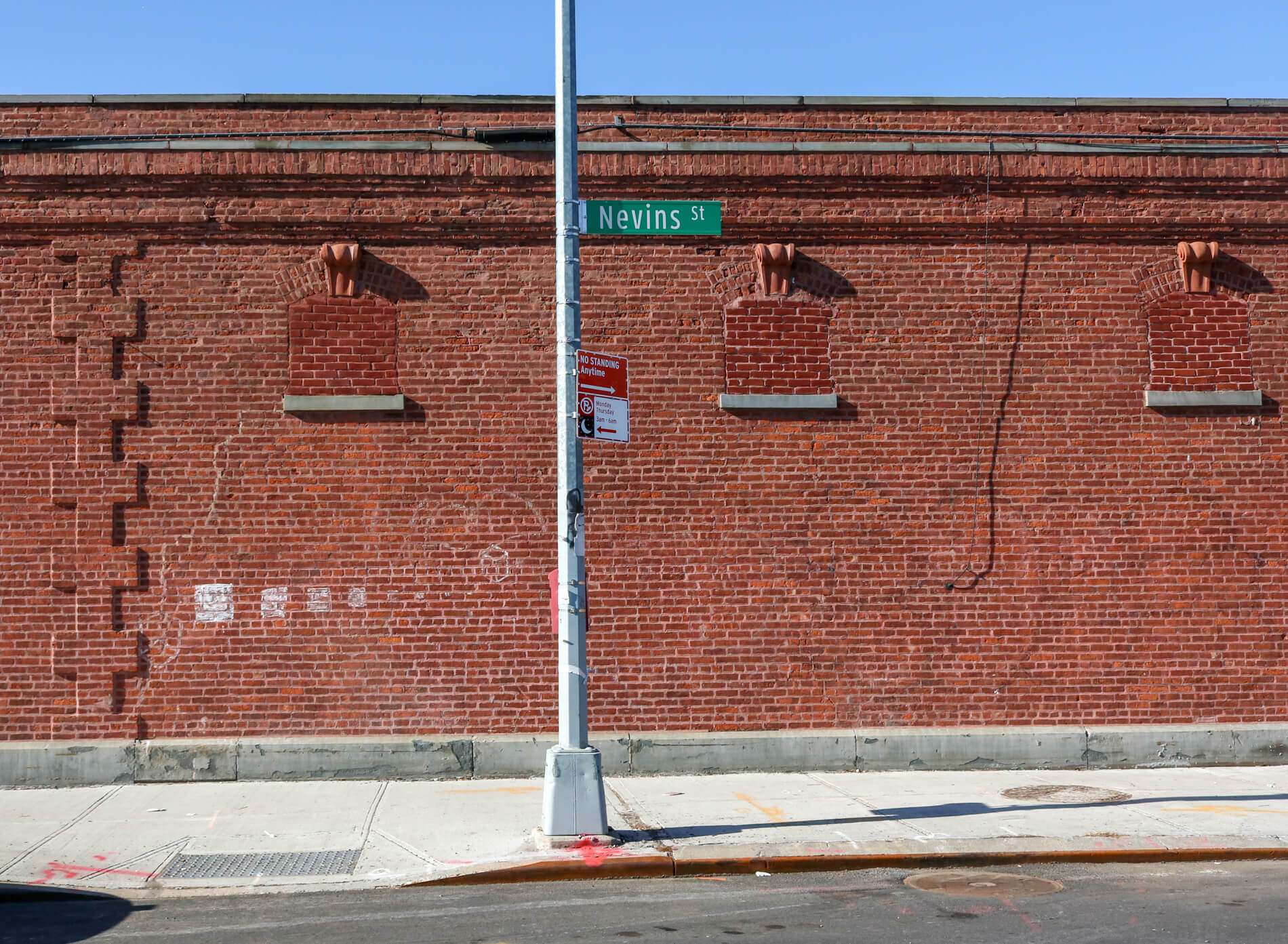
As times change, so too do the functions of these buildings. Some are easily converted into new kinds of businesses, while others don’t do so well. Some could be, and have been, converted into new housing, or event spaces, restaurants and galleries, while others can’t be imagined as anything but an empty lot upon which new buildings can be built.
I always enjoy wandering around Gowanus, because I don’t know it well, and am always surprised when I run across a building that I’ve never seen before. Like this one, the former City of New York Water Supply, Distribution — Gowanus Station at 234 Butler Street.
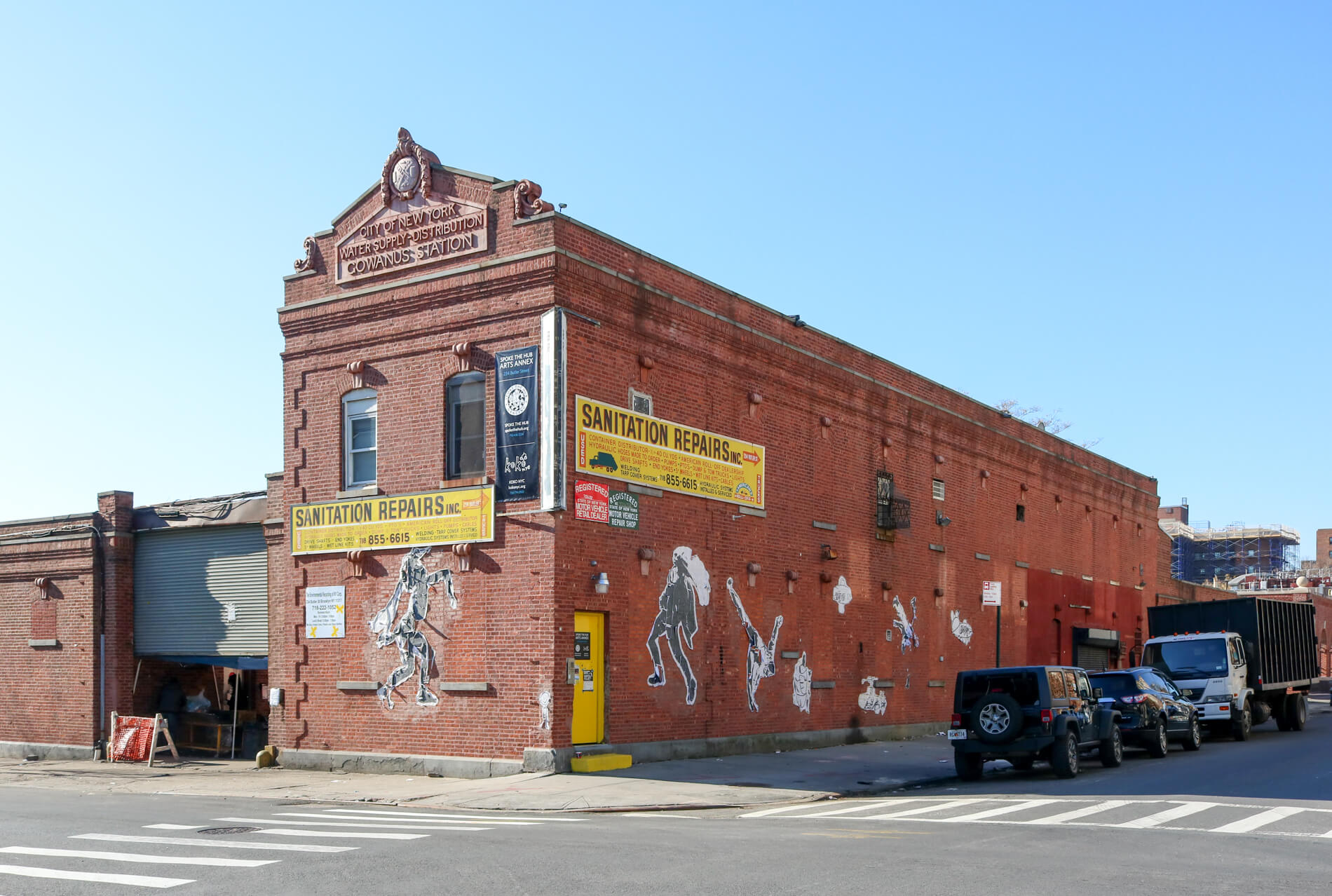
For a city building, a pretty unique one at that, this building is really poorly documented. It’s actually two buildings, not one; two long narrow buildings joined by a roll-up fence on Nevins Street that encloses a large yard. A look at the maps shows that it has long belonged to the city and was used by the water department as far back as the early 20th century.
The 1884 map shows other wood framed buildings at the site, but in 1903 this location is listed as belonging to the Department of Water Supply. They had a large lot behind two perpendicular wood framed buildings, which took up approximately the same footprint as the current brick buildings. There was also a third narrower wood framed shed that ended with a masonry boiler room that stood at the edge of the canal.
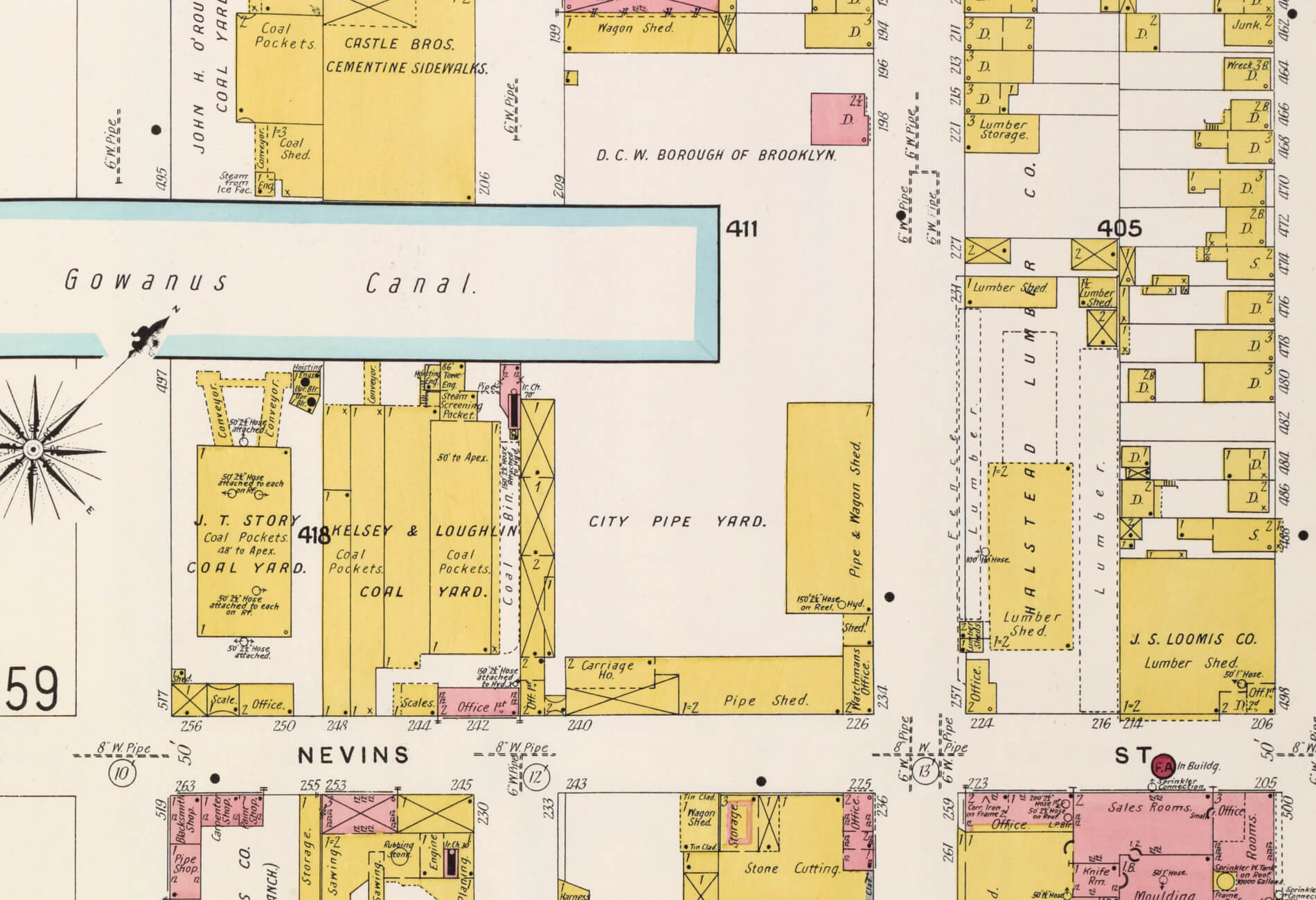
In 1904, the maps call the site the “City Pipe yard,” and the boiler room is gone. The map shows the wood framed buildings, otherwise unchanged; show an office on the corner of Butler and Nevins.
A notice appeared in the Brooklyn Daily Eagle in 1913 from the Department of Water Supply, Gas and Electricity calling for bids for “furnishing and constructing buildings at Gowanus Pipe Yard, southwest corner of Butler and Nevins streets.”
By 1916, the long building along Butler Street had been rebuilt in brick. The Nevins Street building was still wood in 1916, but appears in later maps as brick. The two buildings may have had the same architect, due to the keystones. If not, the later architect wisely repeated the design. The buildings look great.
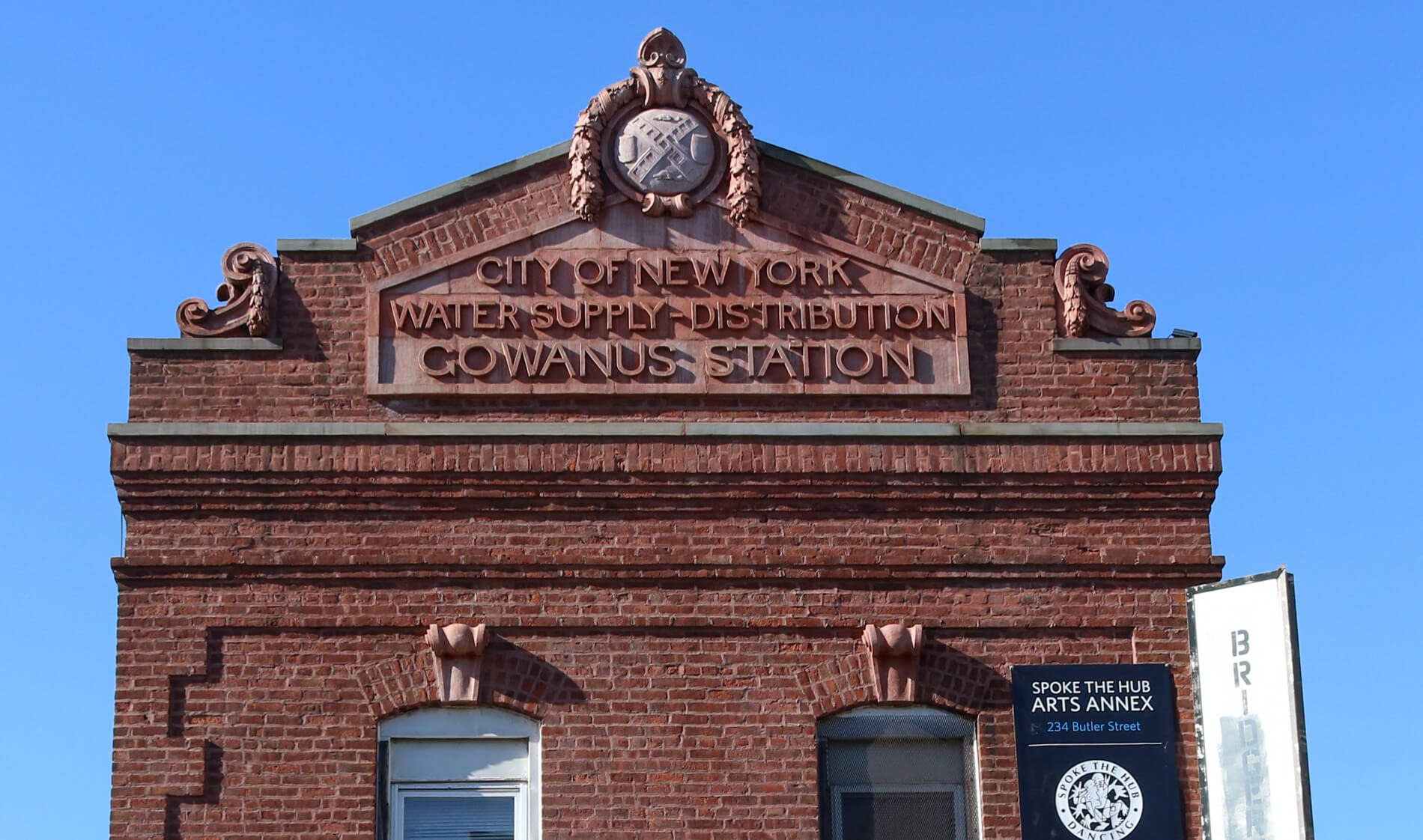
While both buildings are cool in their own way, the two story building along Butler Street is the most special. This building held the station’s offices, as well as storage. It’s a fine looking building with corbelled brick quoins, a corbelled cornice, and curled terra cotta keystones over all of the windows.
The most striking element of the building is the prominent pediment on the Nevins Street corner, with a beautiful terra cotta plaque which reads, “City of New York Water Supply-Distribution, Gowanus Station. Above it is a medallion with the agency’s coat of arms, and an elaborate floral wreath.
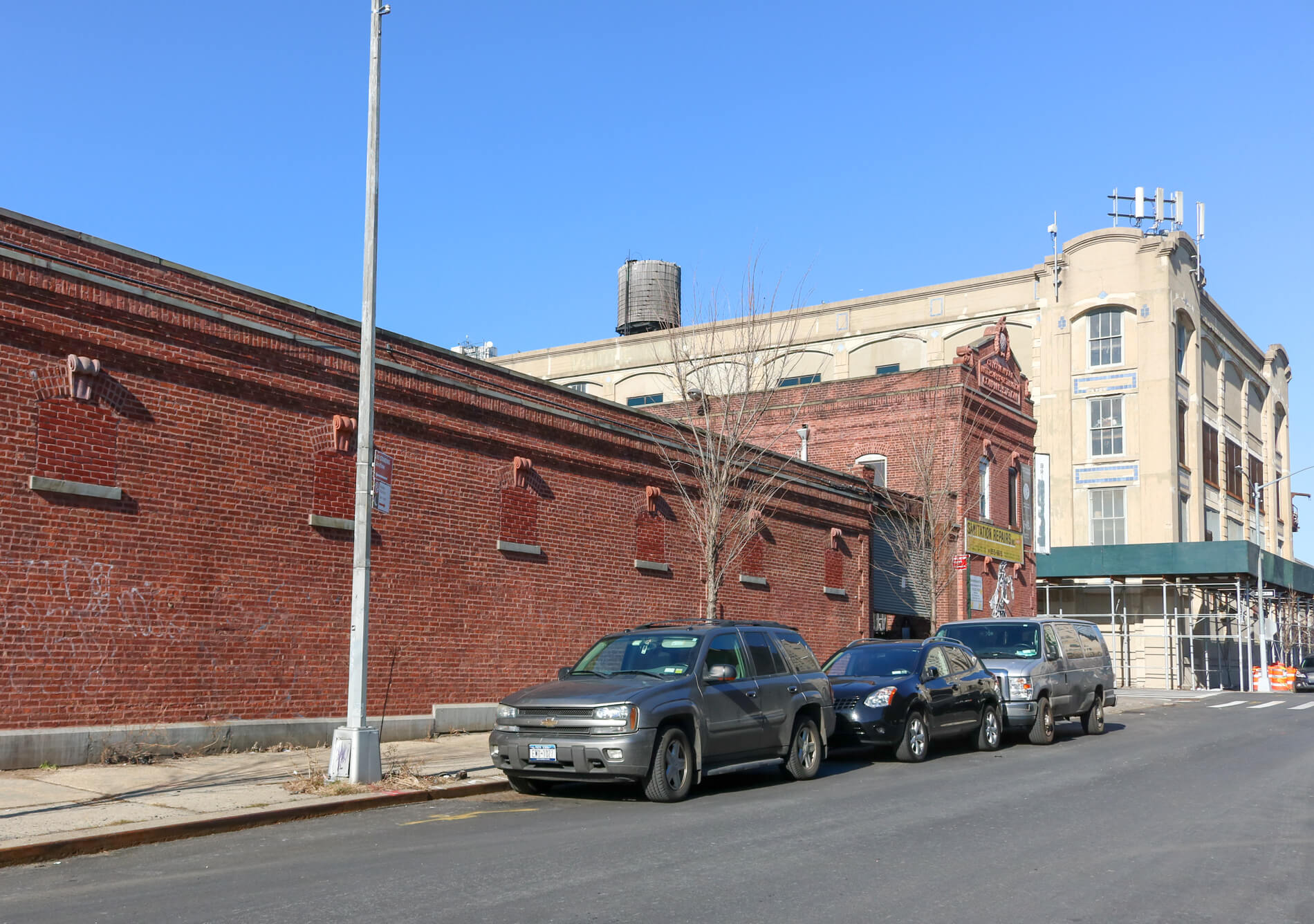
The long one story building along Nevins Street once housed wagons and other vehicles. It too has the same keystones as the larger building, although the windows are much smaller. The two buildings work well in tandem, and no doubt, had large double wooden doors instead of the roll-up gate originally.
It’s not clear what kind of water supply work went on in here, they may have been put there to monitor the water supply and quality in the Gowanus Canal for industrial purposes, as opposed to monitoring drinking water. Were they just a large garage and warehouse? I don’t know.
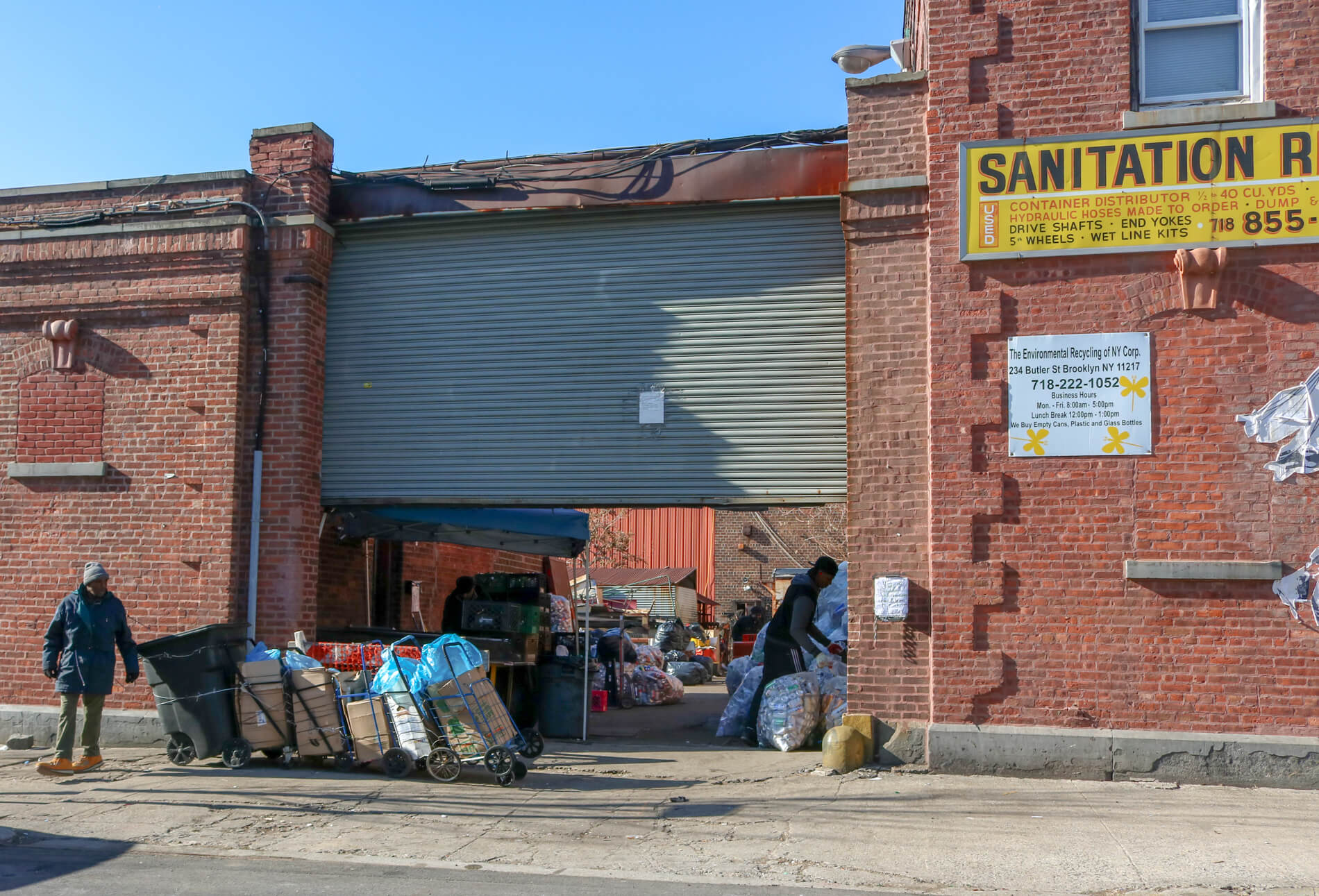
I was unable to find many references to this building in the press, so I don’t know when the station ceased being used in its original function, or even what that function was. The City of New York sold it in 1972.
The Sanitation Repairs Company, a garage and NYS Motor Vehicles inspection station has been there for decades, showing up in the early 1980s tax photos. The owners paid off their mortgage on this 227 by 230 foot lot a long time ago. There is also a recycling company on the property.
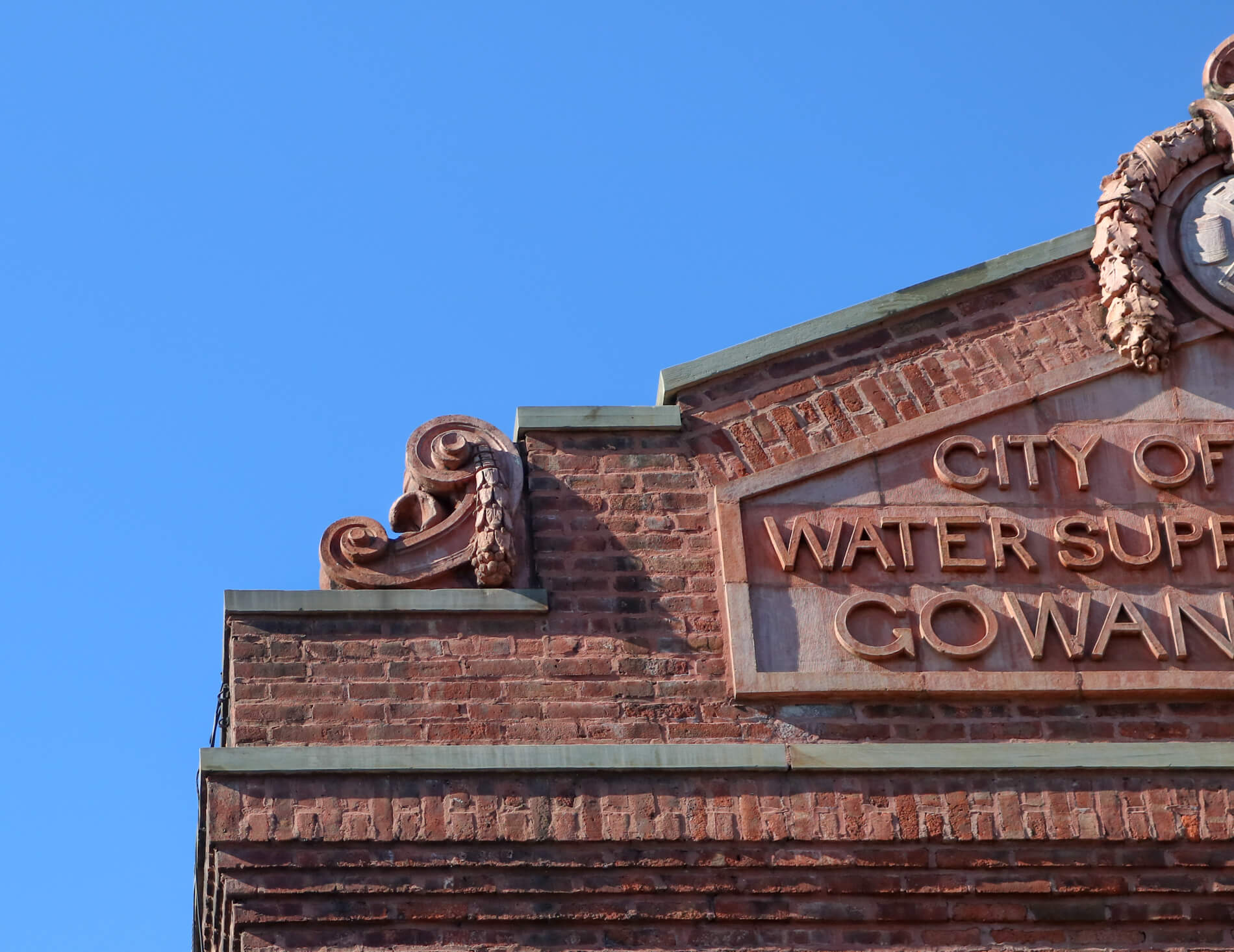
There is currently a proposal to demolish the building as part of the current plan to build a Combined Sewer Overflow tank for the canal.
[Photos by Susan De Vries unless noted otherwise]
Related Stories
- Concerned Residents Urge the EPA to Save the Gowanus Station
- LPC Nixes Plan to Landmark Historic Gowanus Station, Threatened With Demo by Cleanup
- This Gowanus Factory Has History All Boxed Up
Email tips@brownstoner.com with further comments, questions or tips. Follow Brownstoner on Twitter and Instagram, and like us on Facebook.

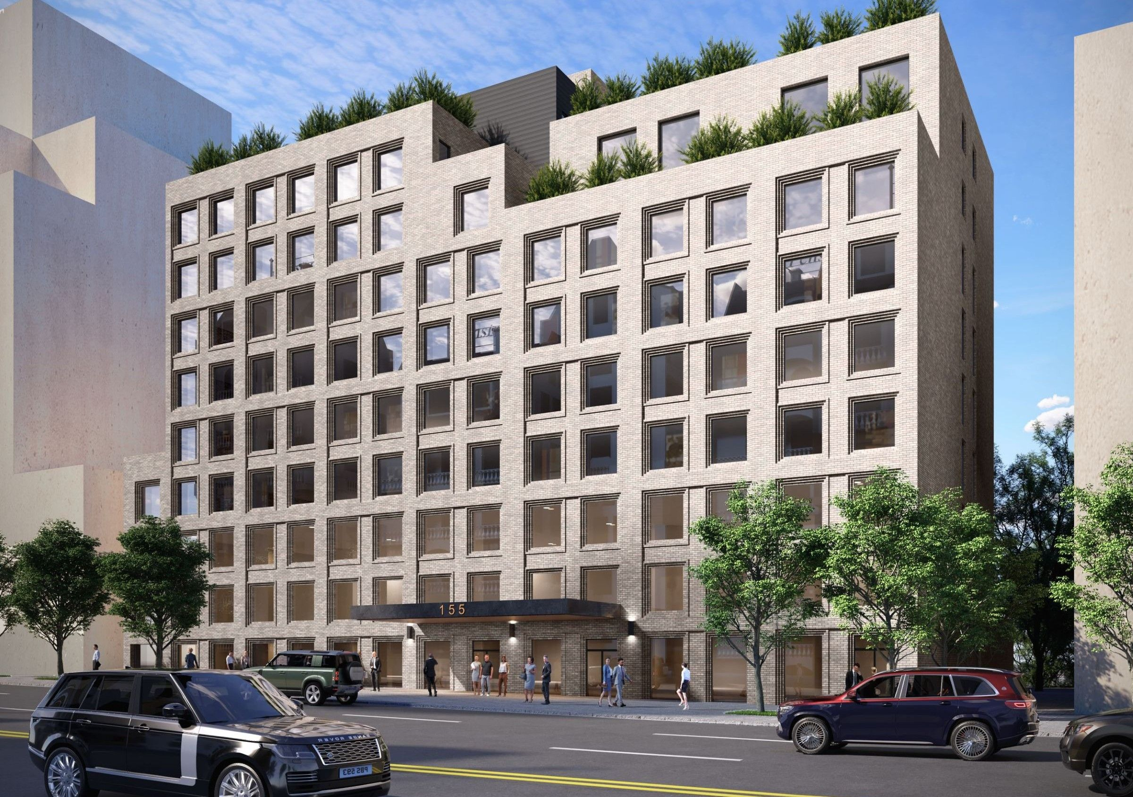
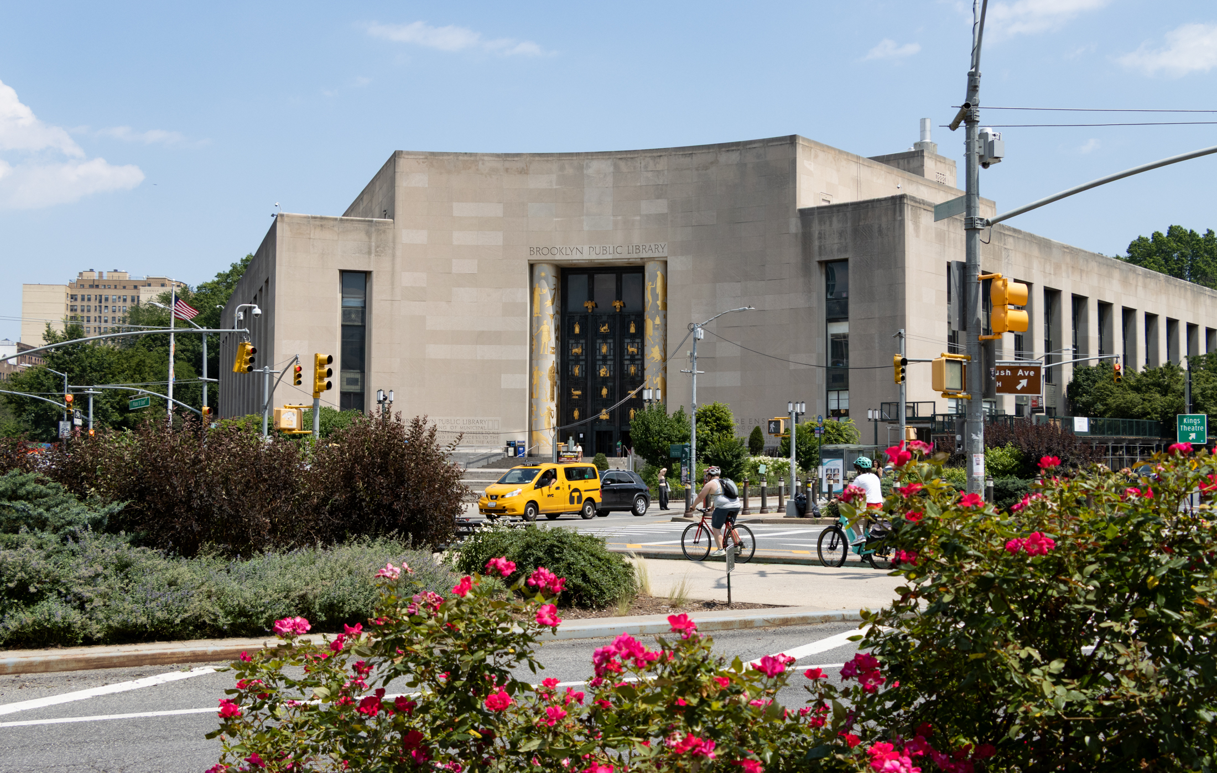
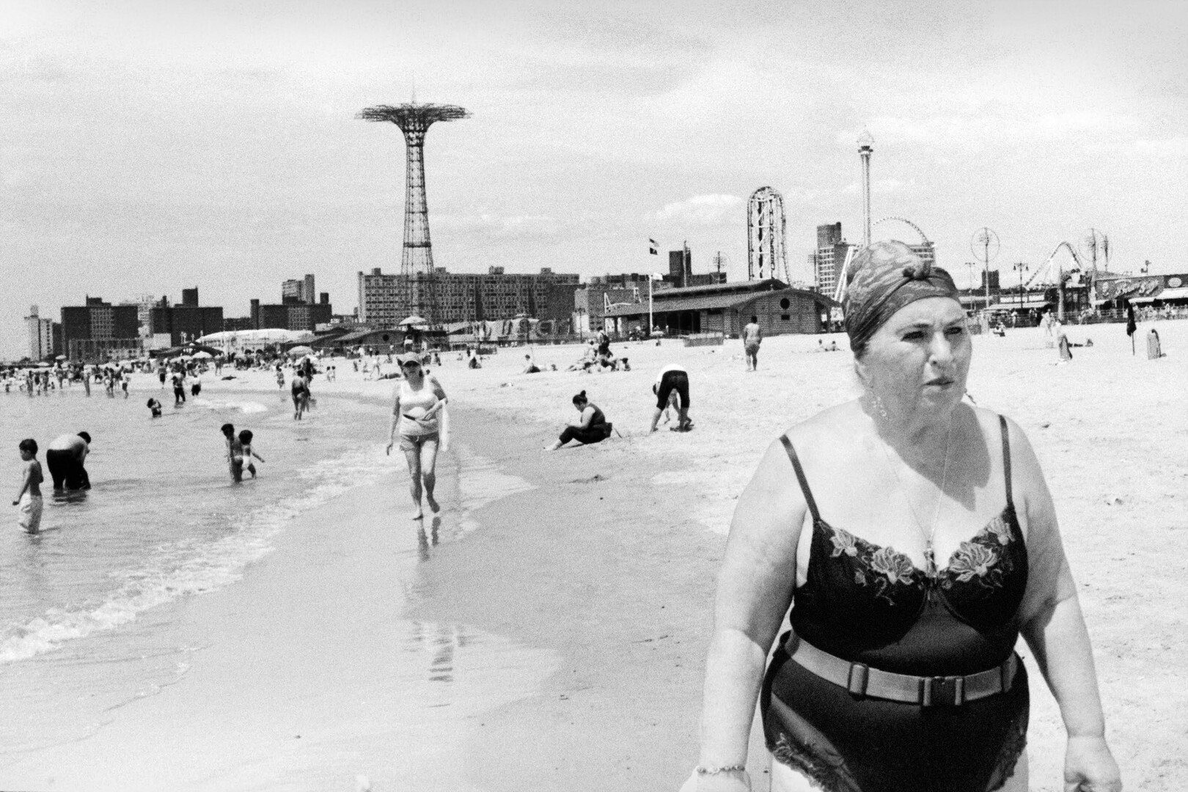
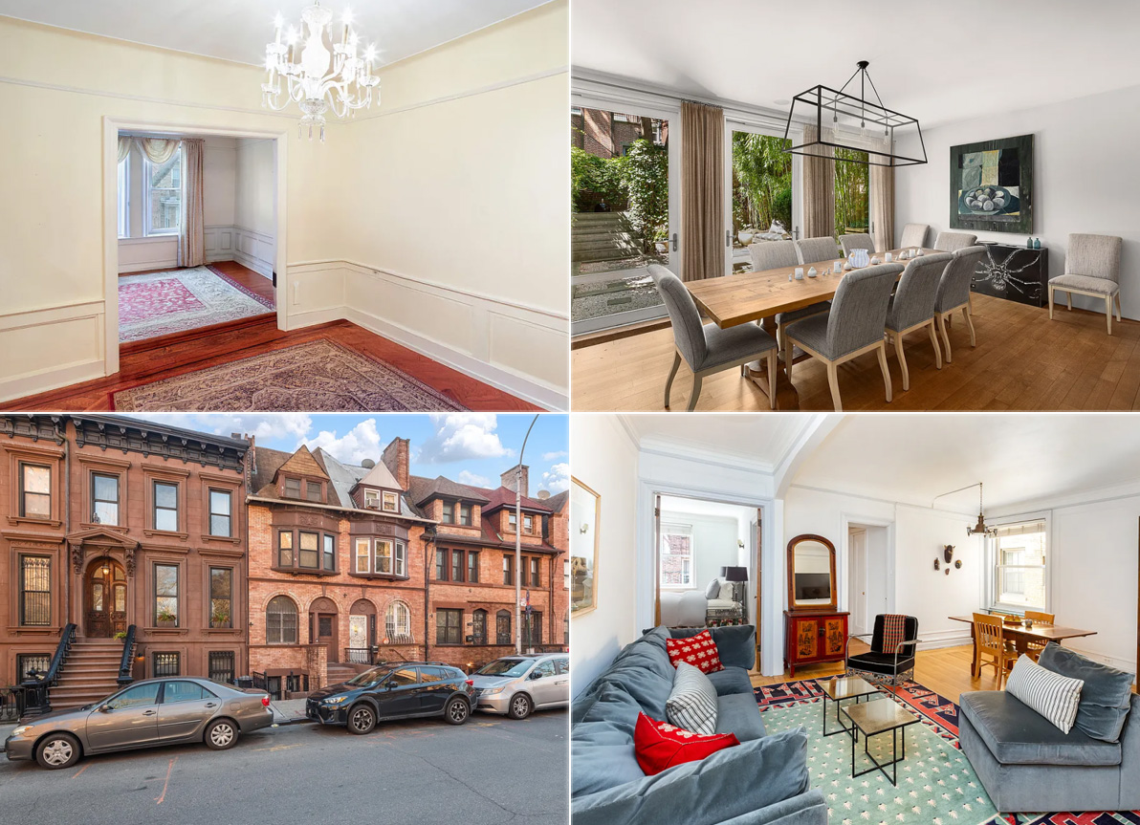
What's Your Take? Leave a Comment