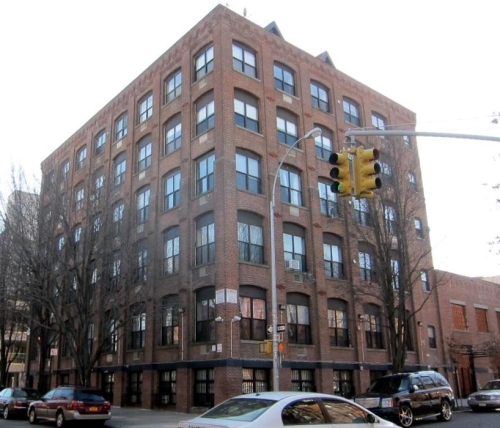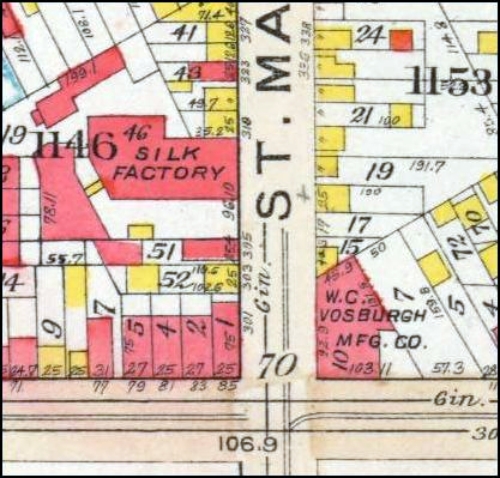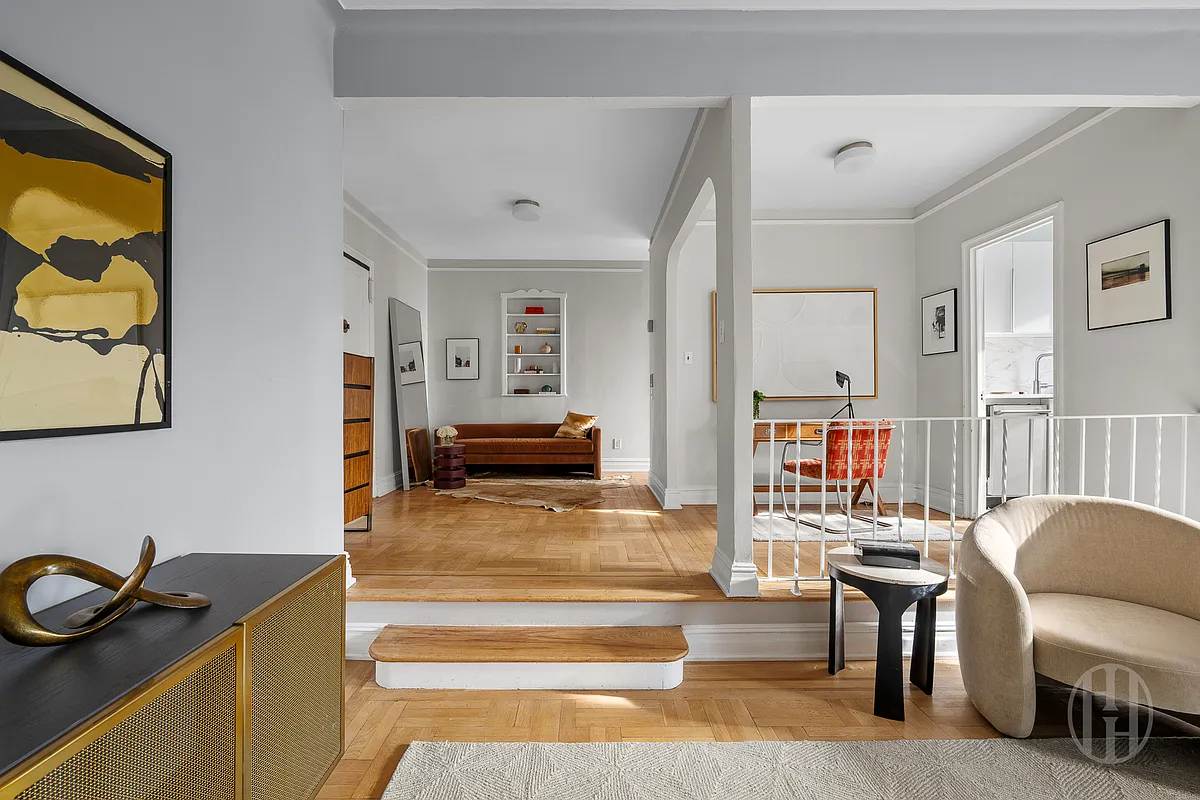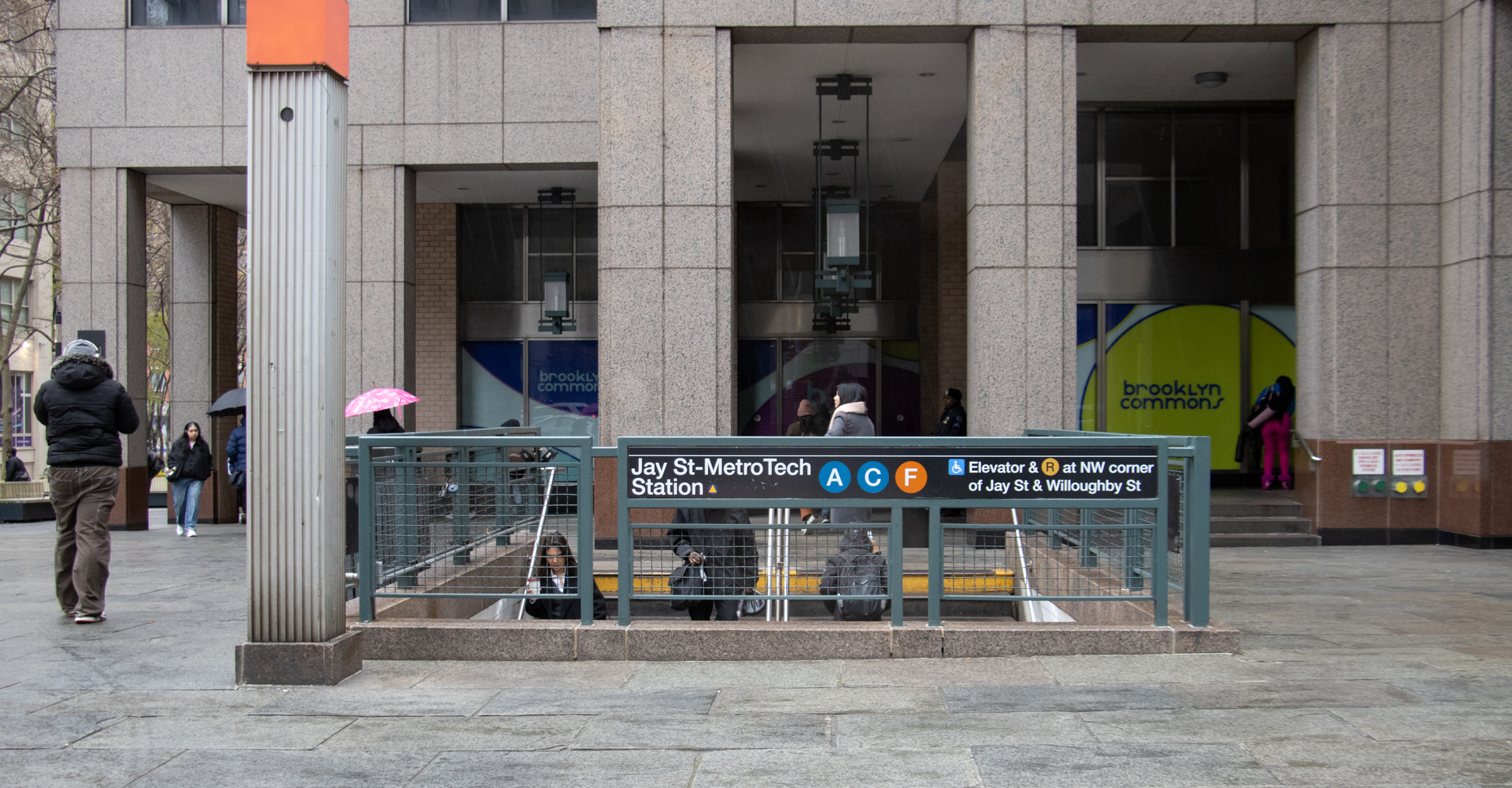Building of the Day: 93 Underhill Avenue
Brooklyn, one building at a time. Name: Originally W.C. Vosburgh Mfg. and Co., now apartments Address: 93 Underhill Avenue Cross Streets: Corner St. Marks Avenue Neighborhood: Prospect Heights Year Built: 1902 Architectural Style: Victorian factory Architect: Unknown, but conversion by Donald R. Williams of Gowshow Associates.(1985) Landmarked: No The story: The W.C. Vosburgh Manufacturing Company…

Brooklyn, one building at a time.
Name: Originally W.C. Vosburgh Mfg. and Co., now apartments
Address: 93 Underhill Avenue
Cross Streets: Corner St. Marks Avenue
Neighborhood: Prospect Heights
Year Built: 1902
Architectural Style: Victorian factory
Architect: Unknown, but conversion by Donald R. Williams of Gowshow Associates.(1985)
Landmarked: No
The story: The W.C. Vosburgh Manufacturing Company was established in 1865, producing gas and other lighting fixtures. Brooklyn was building like crazy during this time, and Vosburgh soon had showrooms on Fulton Street, in the downtown shopping area, and was selling its highly decorative and elaborate fixtures like hotcakes. They opened a large factory on State Street, between Smith and Hoyt, from which all of their goods originated, until around 1886, when they moved to a larger factory building on Atlantic Avenue. The company not only produced stamped brass, bronze and crystal fixtures for residential use, they also made gas, and later electric fixtures for commercial and civic buildings, such as banks, churches, theaters and retail stores. By the 1890’s, they were selling all over, and had showrooms in Chicago and other large cities. Their only factory was still here, in Brooklyn.
By 1907, when the new Sanborn Maps were issued, the Vosburgh Company had expanded yet again, and this building is listed as one of their factories. I was not able to find the exact date or architect, however. It looks a bit older than turn of the century. It is a very simple six story brick factory building with nice fenestration, and not a lot of detail. The small two story annex next door, now a breezeway could have been the loading dock, or offices, or both.
Frustratingly, the records on this building are lacking, on line anyway, and I was not able to figure out when the building was made into apartments. There are 35 units. Some innovative architectural elements were added in the back and on the roof, and I’d hazard a guess these were done in the 1980s* or 90s.
There have been big changes in the neighborhood between 1907 and now. This entire part of Prospect Heights into Crown Heights went from industrial to mixed industrial/residential, with handsome buildings like this among the first to be rehabbed into housing. I walk this way often, and have always been interested in this building. It’s frustrating not to be able to find out more. GMAP
*Thanks to reader “neardabeach” who filled in some recent blanks, via a NYT article. The conversion to apartments was done in 1985, finished in 1988, by Donald R. Williams of Gowshow Associates. He added the penthouses, put the triangular addition on the back to give the apartments more windows, and turned the wing into an entry courtyard, leaving only the exterior wall. The complex is called Gardenia Plaza.










Next please. Let’s go. And, please, no more post-1870 buildings where WBer cannot determine the architect. c