Building of the Day: 93 Halsey Street
Brooklyn, one building at a time. Name: Flats building with stores Address: 93 Halsey Street Cross Streets: Corner Nostrand Avenue Neighborhood: Bedford Stuyvesant Year Built: 1892 Architectural Style: Romanesque Revival Architect: Langston & Dahlander Other Work by Architect: Row adjoining this building on Halsey, as well as numerous rowhouses in Bedford Stuyvesant, Stuyvesant Heights, Crown…
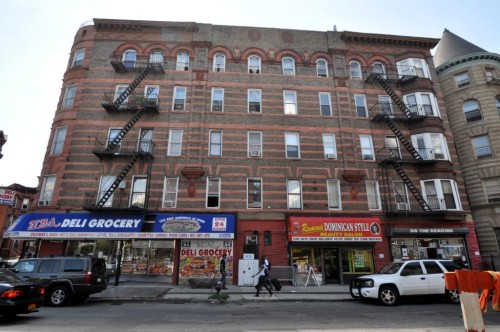
Brooklyn, one building at a time.
Name: Flats building with stores
Address: 93 Halsey Street
Cross Streets: Corner Nostrand Avenue
Neighborhood: Bedford Stuyvesant
Year Built: 1892
Architectural Style: Romanesque Revival
Architect: Langston & Dahlander
Other Work by Architect: Row adjoining this building on Halsey, as well as numerous rowhouses in Bedford Stuyvesant, Stuyvesant Heights, Crown Heights North, Parks Slope and Prospect Heights.
Landmarked: No, but calendared in 2012 for designation, hopefully soon.
The story: The developer of the group of rowhouses that ends with this spectacular flats building was William H. Reynolds. He was one of those successful entrepreneurs who don’t seem to have ever been a real child, but sprang forth fully formed, ready and eager to get out into the world and make money. He began his career in his father’s building shop in Bedford, where he swept up after school. He watched his father hamper his own business by not being timely in paying his bills. It wasn’t that Reynolds didn’t have the money; he was just busy building. Creditors had to come by the shop to collect, which made them testy. Reynolds told his father and the creditors that for a mere 2%, he would make sure the bills got paid on time. Both sides agreed, and young Reynolds was on his way. By the time he reached 18 years old, he had a tidy nest egg.
He went into the real estate business, and began by selling newly built houses in the Bedford neighborhood. Bedford was fast becoming one of the most desirable neighborhoods in Brooklyn, and Reynolds was already living there. By the end of his first year in business, he had over $40K in the bank; almost a million dollars in today’s money. He decided there was more profit in being a developer and a broker, so he took his money and began developing in various locations in Bedford, Halsey Street among them. When he developed this row of 19 houses and the flats building he was only 23 years old. The next year, in 1893, he went into politics, and at 24, William Reynolds became the youngest state senator in the history of the New York Senate.
The entire group was designed by the firm of Langston and Dahlander. They would be the architects in more than one of his projects. Unlike some developers, Reynolds understood quality would bring a higher price, and Frederick B. Langston & Magnus Emil Dahlander knew how to deliver. Individually or together, or with other partners, these guys produced some of the best speculative housing built in the latter decades of the 19th century. Their exteriors were handsome, all in the Romanesque Revival/Queen Anne styles that were a canvas for their inventiveness in fenestration, beautiful entryways, and a wealth of variety in terra-cotta, stained glass and cast iron ornament. Their interiors were equally beautiful, with the best in woodwork, built-ins, flooring and fixtures. This was speculative housing for an upscale market, and sold extremely well.
Corner buildings are the anchor of a grouping, and very important in staging the rest of the streetscape. Nostrand Avenue is one of the most important north/south thoroughfares in Brooklyn, and Langston, Dahlander and Reynolds all knew that a suitable building needed to go on the corner. It couldn’t just be a nice rowhouse, it had to also relate to Nostrand Avenue. By this time, Montrose Morris’ Alhambra Apartments was complete, and just across the street, and he was building the Renaissance up the street adjoining this corner lot. Both were upscale luxury flats buildings, with fine street presence. So the team built another fine flats building on the corner, one that held its own with its neighbors. Reynolds named it the DeSoto.
The entrance to this building was on Halsey, keeping in line with the rest of the rowhouse group. Magnus Dahlander loved towers, so he gave the DeSoto a fine corner tower that looks across Halsey to the tower on the corner of the Alhambra. It originally had a conical slate roof. Frederick Langston loved arches, and he gave the DeSoto an immense arched entryway that stretched across the front of the building, including into the tower. It led to the actual doorway, which was recessed inside the arch. And Reynolds loved lions. He had the architects put them everywhere they could on the building.
The building was marketed as a luxury flats building, with steam heat, hot water, gas stoves, exposed plumbing, the finest hardwood trimmings and mantels, parquet floors, and superior janitorial services. Each apartment on the upper four floors had at least 6 rooms plus a bathroom, and the building probably had eight apartments originally. Today there are sixteen. From the newspapers, the earliest tenants were people of means.The first rents in the DeSoto were for $40 to $42 a month. They stayed at that lever into the 1920s, and only went up a small amount in the 1930s.
It is unknown when the apartments were further subdivided, but from the tone of the ads for rentals, it may have been as late as the 1960s. That may also have been when the arch was removed, and the present doorway installed. A corner of the arched entryway can still be seen in the masonry of the tower. The retail stores were always a component of the building, but were also designed to be classy. Hopefully someday, the corner bodega will be made more fitting to the rest of the building. The cornice and original roofline needs to be replaced on Nostrand, too.
William Reynolds went on to great things, developing much of Prospect Heights, Borough Park and his greatest achievement; Dreamland Amusement Park on Coney Island. His greed also landed him in jail. He was an interesting man who was one of Brooklyn’s most influential developers. This early grouping is among his best. GMAP
We’re doing it again! Morgan Munsey (Amzi Hill) and I are leading two days of walking tours around Bedford Stuyvesant and Stuyvesant Heights this weekend, for the Municipal Arts Society. Saturday is Bedford, and we’ll be stopping right in front of this building. Sunday is Stuyvesant Heights. Please join us by signing up at the MAS website. The tours are $20 per person, $15 if you are a MAS member. Both tours still have openings. Any questions, feel free to email me at montrosemorris AT yahooDOT com.
(Above photo: Christopher Bride for Property Shark)
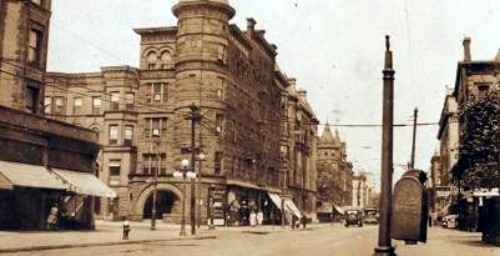
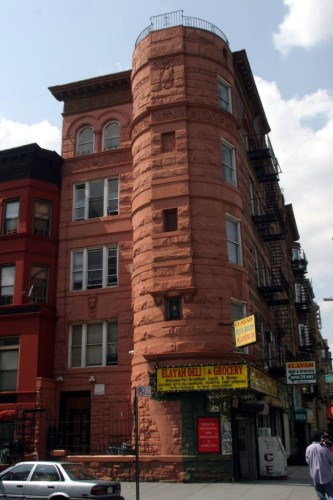

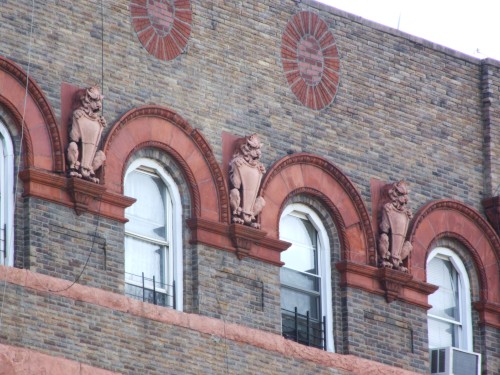
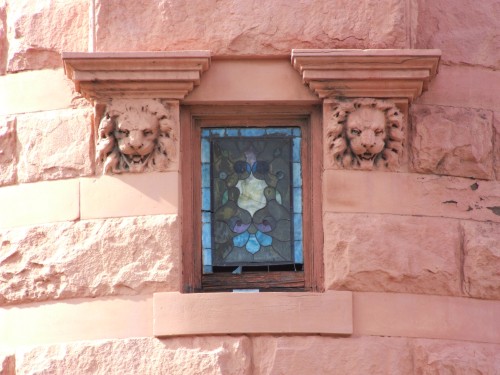
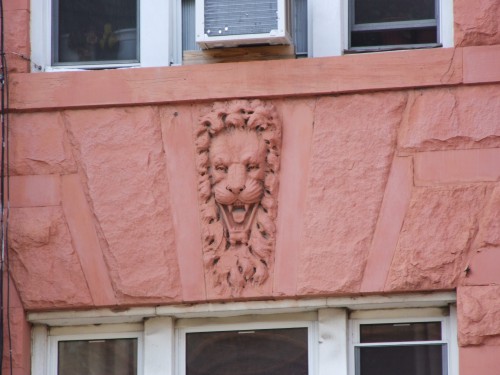
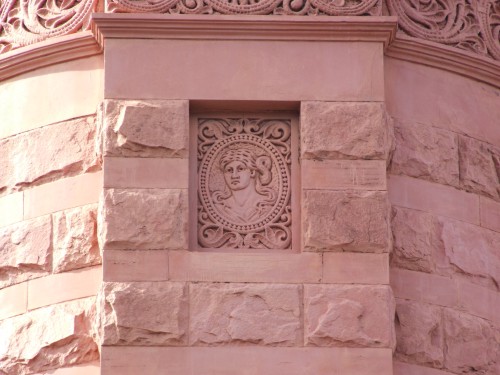
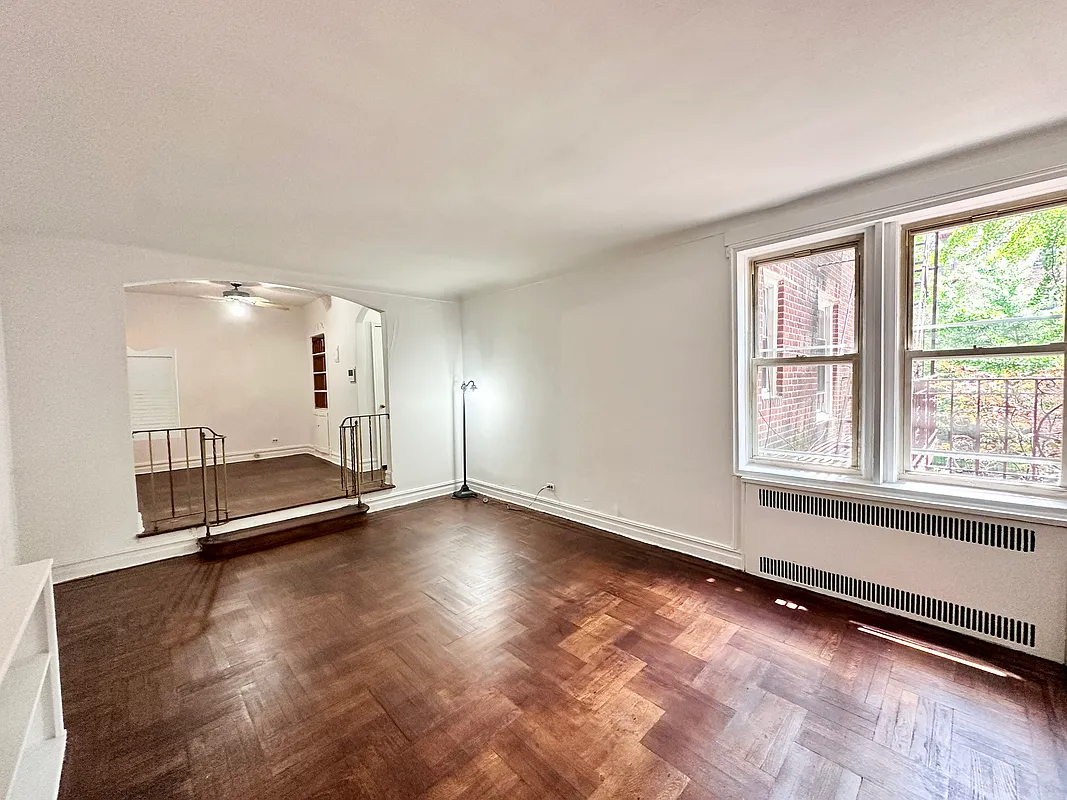
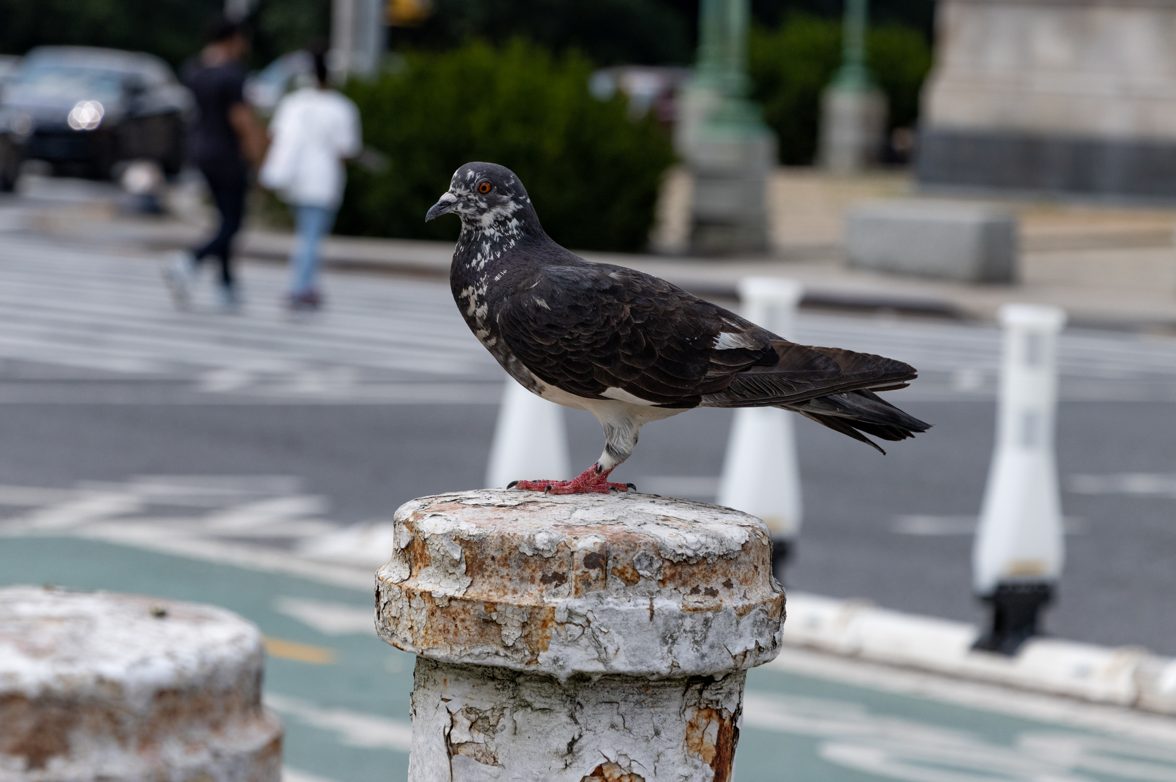
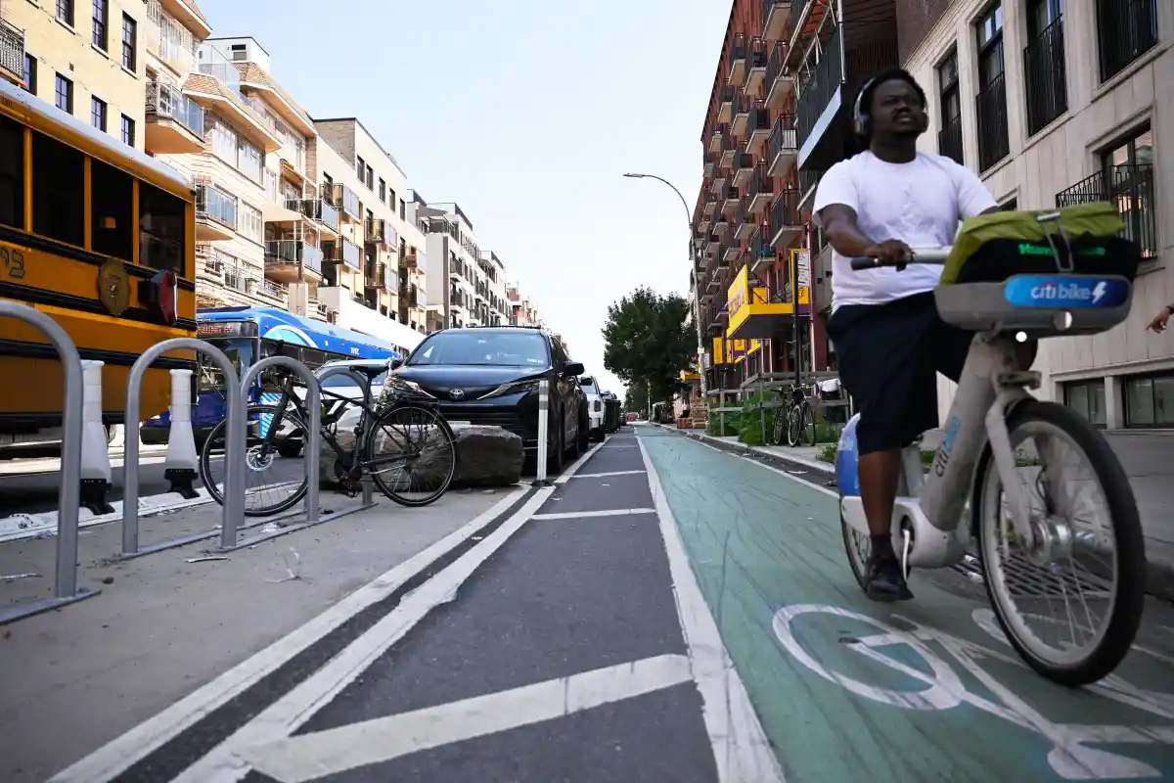

What's Your Take? Leave a Comment