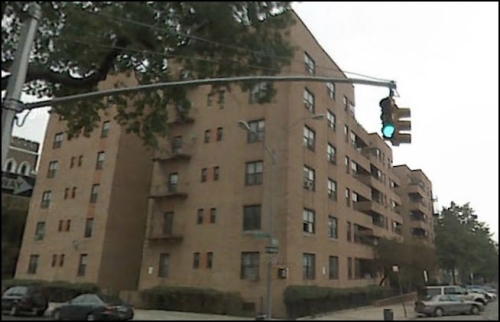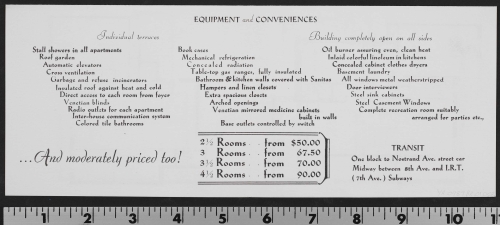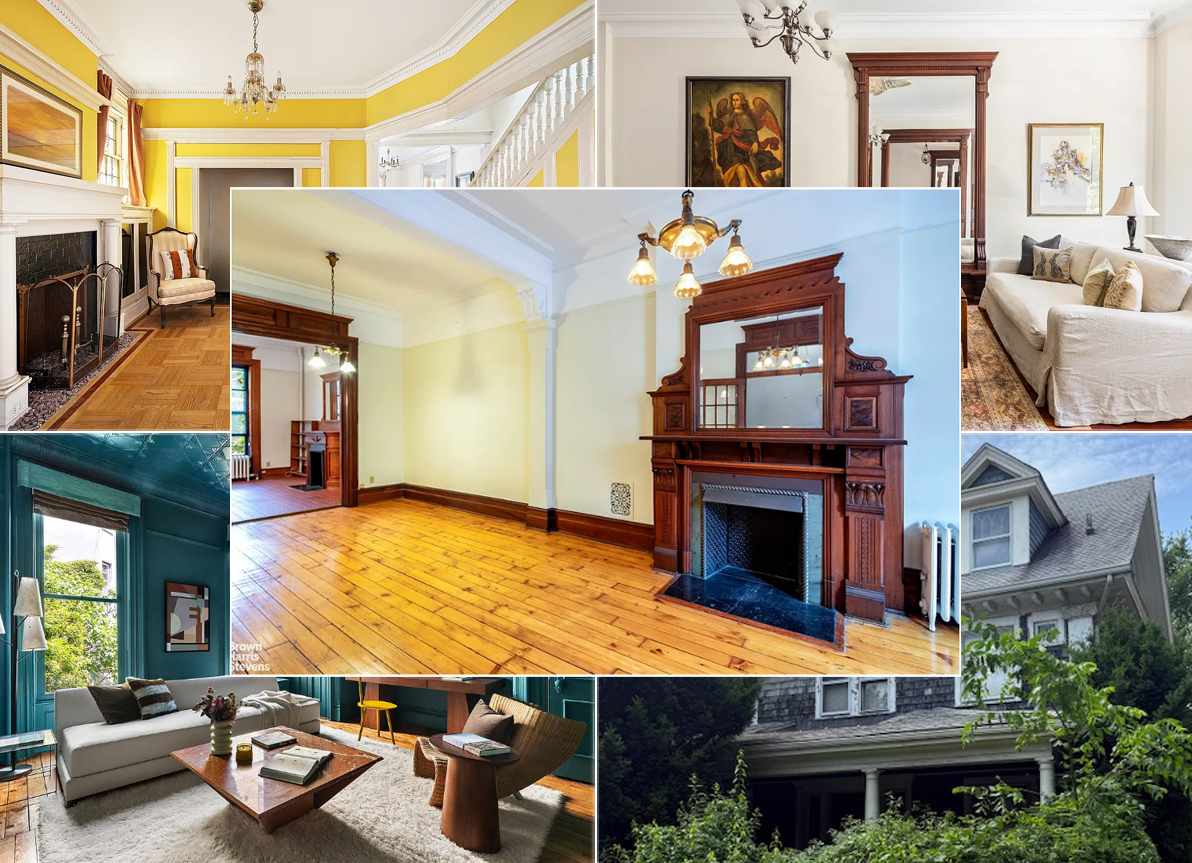Building of the Day: 919 Park Place
Brooklyn, one building at a time. Name: Apartment building Address: 919 Park Place Cross Streets: Corner New York Avenue Neighborhood: Crown Heights North Year Built: 1940 Architectural Style: Art Moderne Architect: Morris Rothstein & Son Other Works by Architect: Carlton House Apts, Queens; Seaview Village, Carnarsie; Stadium Motor Lodge, the Bronx. Landmarked: Yes, part of…

Brooklyn, one building at a time.
Name: Apartment building
Address: 919 Park Place
Cross Streets: Corner New York Avenue
Neighborhood: Crown Heights North
Year Built: 1940
Architectural Style: Art Moderne
Architect: Morris Rothstein & Son
Other Works by Architect: Carlton House Apts, Queens; Seaview Village, Carnarsie; Stadium Motor Lodge, the Bronx.
Landmarked: Yes, part of Phase Two of the Crown Heights North HD (2011)
The story: Crown Heights North is known for its spectacular late Victorian buildings, and deservedly so, but its architectural legacy didn’t end at the beginning of the 20th century. As more and more upwardly striving middle class people moved into all parts of Brooklyn, supply of one and two family row houses grew scarce, and not everyone wanted a row house. The first third of the 20th century would be the age of the elevatored apartment building, and Crown Heights has some first class apartment buildings in its historic district, designed by some of the greats in the profession.
Morris Rothstein & Son are not a household name in this part of Brooklyn, but they were busy in the borough. We don’t really know that much about them either, unfortunately. They have a long list of large apartment buildings to their credit in Flatlands, Flatbush, Midwood, Windsor Terrace, Bay Ridge, Kensington, Sheepshead Bay, Gravesend, and an equal amount in the Bronx, and Queens, as well.
They were also the architects for the landmarked Carlton House Apartments in Forest Hills, Queens, and the Cord-Meyer residential colony, also in Forest Hills, as well as many other apartment buildings in that borough. Their largest job was the two thousand semi-attached and free standing homes that make up Seaview Village, in Canarsie, a planned community that opened its first homes to homeowners in April of 1955.
Avery Library at Columbia University has a superb collection of apartment building brochures, printed to advertise the buildings to potential tenants. This collection, which spans all boroughs and about 60 years of such advertising, has 93 Morris Rothstein buildings in their collection. The brochure for this building is fascinating, showing amenities and features for this Art Moderne building, built at the end of the Art Deco period.
The apartments ranged from 2 ½ rooms to 4 ½ rooms. Each had stall showers in each apartment, book cases, radio outlets, hampers and linen closets, Venetian blinds, table top gas ranges, extra spacious closets, linoleum kitchen floors, steel casement windows, steel kitchen cabinets, colored tile bathrooms, and more. The building had a roof garden, basement laundry, a community recreation room, intercoms, and other modern amenities. Each apartment also had an enclosed terrace facing out onto the street.
This is Crown Heights’ only Art Moderne building, characterized by its clean lines, horizontal massing and streamlined shape. It’s a unique building in our streetscape, but needs some serious repair, as some of the things that made it memorable and unique, such as the casement windows and the terraces, are the things that are suffering from benign neglect. I also have a suspicion that all of the period charm has been renovated out of this place. I hope I am wrong. GMAP
(Above photograph: Christopher D. Brazee for LPC, 2011)









Person in 5L blasts music until 3 am on weeknight, the landlord does nothing. This building is freezing in the winter because of no heat. Been the worst year of my life.