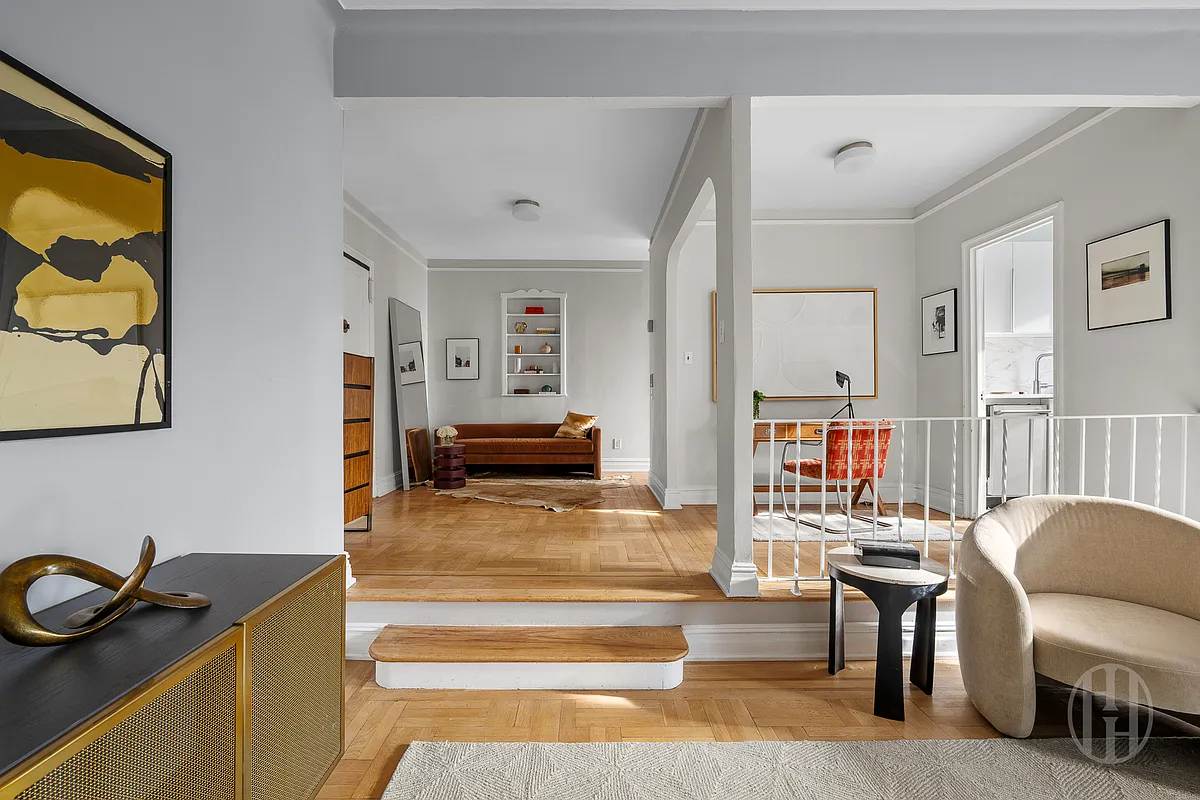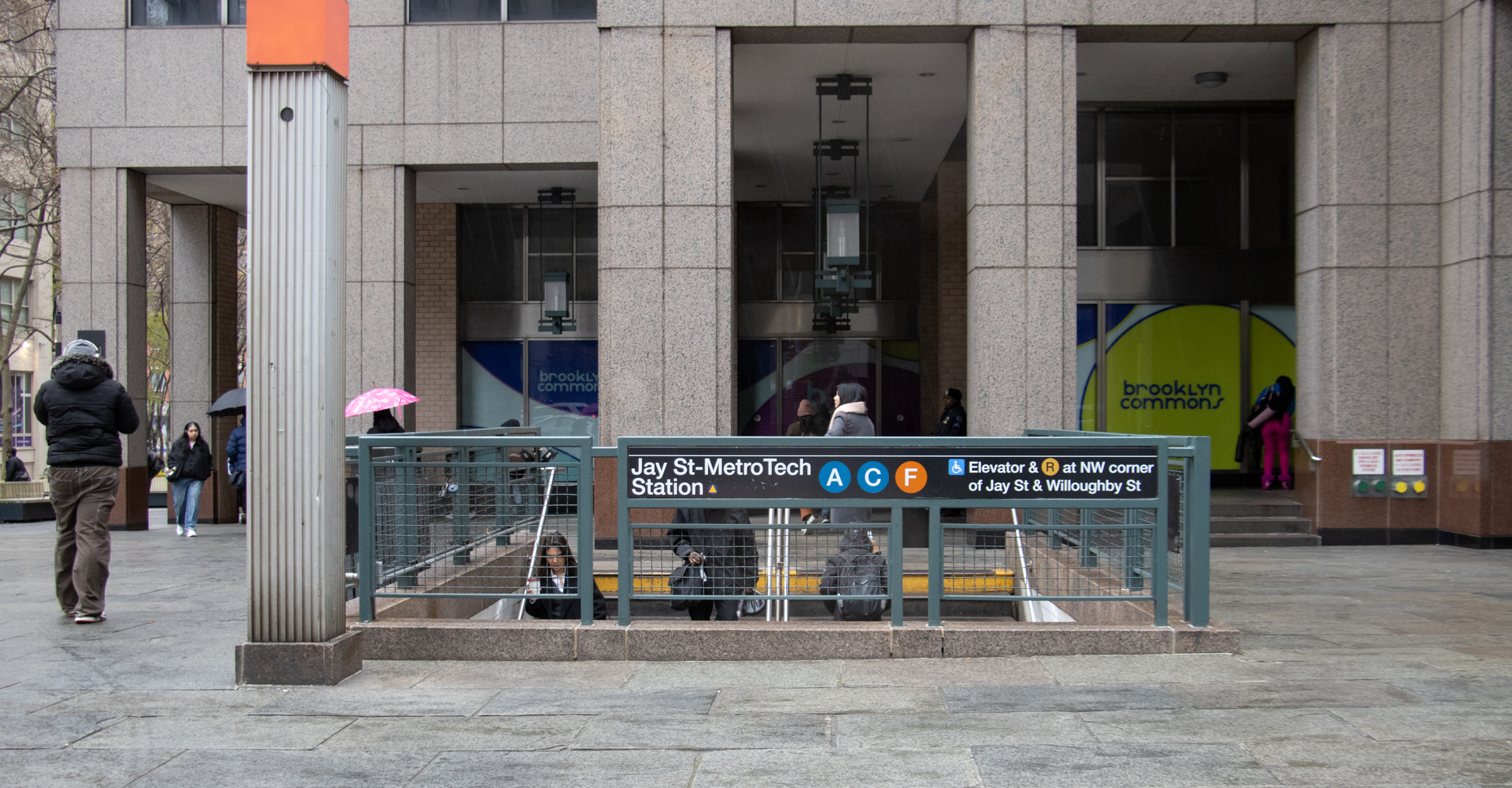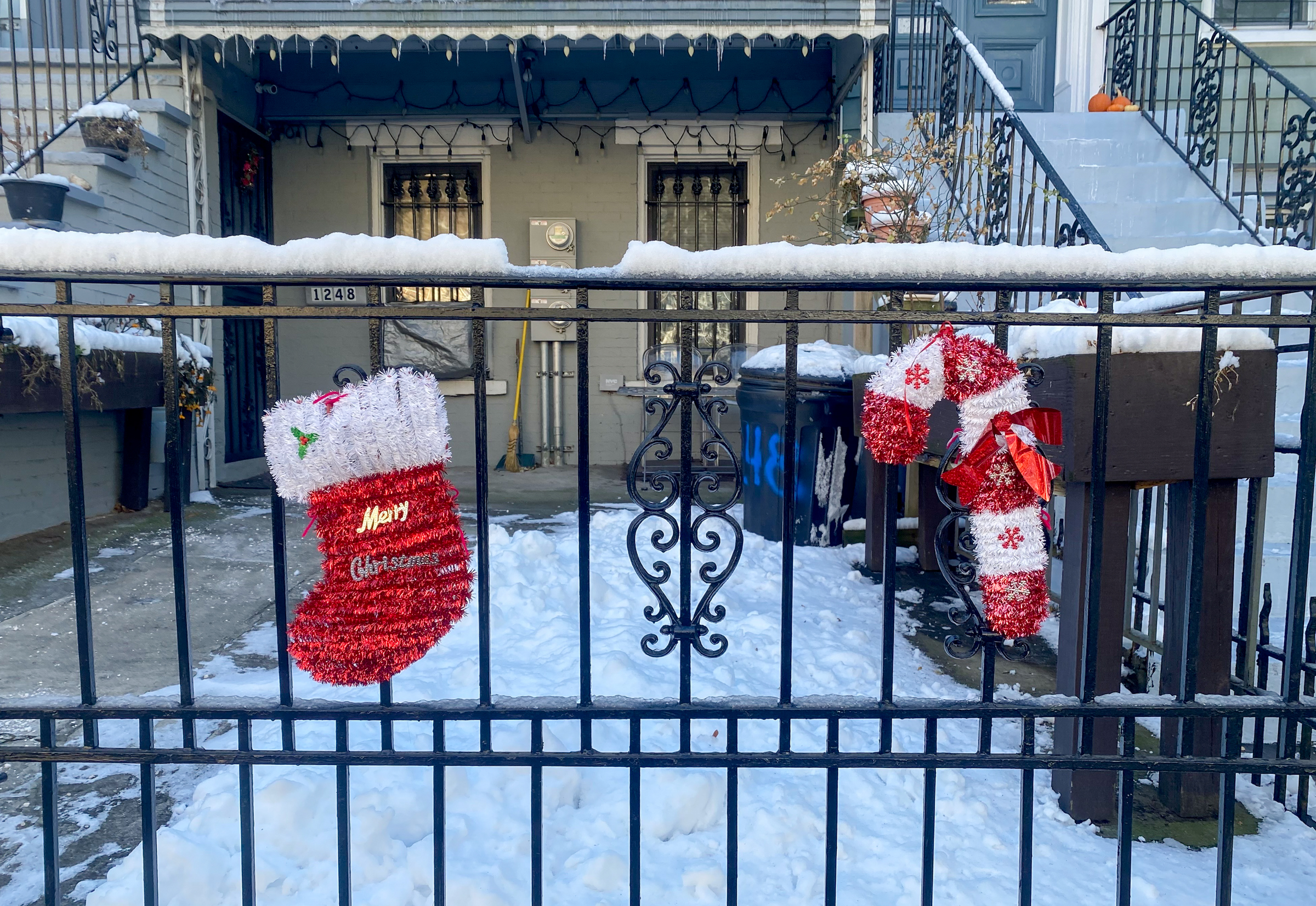Building of the Day: 856 Pacific Street
Brooklyn, one building at a time. Name: St. Joseph’s Catholic Church Address: 856 Pacific Street Cross Streets: Vanderbilt and Underhill Avenues Neighborhood: Prospect Heights Year Built: Original church, 1851. This building: 1912 Architectural Style: Italian Renaissance Revival Architect: Francis J. Berlenbach, Jr. Restoration: Acheson Doyle Partners Other Buildings by Architect: Convent of the Order of…

Brooklyn, one building at a time.
Name: St. Joseph’s Catholic Church
Address: 856 Pacific Street
Cross Streets: Vanderbilt and Underhill Avenues
Neighborhood: Prospect Heights
Year Built: Original church, 1851. This building: 1912
Architectural Style: Italian Renaissance Revival
Architect: Francis J. Berlenbach, Jr. Restoration: Acheson Doyle Partners
Other Buildings by Architect: Convent of the Order of St. Dominic, the Annunciation School, the Convent of the Church of the Annunciation, all in Williamsburg. Many more in greater NYC.
Landmarked: No, but most definitely should be.
The story: Brooklyn may be the borough of churches, but someone forgot to tell Prospect Heights. There’s Duryea Presbyterian Church, on Underhill Avenue, two other churches on Dean Street, near AY and St. Joseph’s Catholic Church on Pacific Street. It’s interesting, as surrounding neighborhoods seem to have a church on almost every block, but the good people of the Heights were content to go outside of the neighborhood, or a lot of churches in this neighborhood have been lost over the years. But St. Joseph’s is some church, and would be a stand-out in any community.
The present church is built on the site of the first St. Joseph’s, which was founded in 1850. This was at the time when the Catholic Church was growing at the fastest rate it would ever achieve in Brooklyn, due to the huge amounts of Irish and German Catholics pouring into New York just prior to the Civil War. St. Joseph’s was founded to minister to a poor Irish Catholic congregation, one that came to America to escape the Potato Famine, only to find life in the new land almost as hard. The dedication of the original church, in 1861 was presided over by Bishop Laughlin, Brooklyn’s first, and most famous, Catholic Bishop. This church could seat 1,800 or so people, the dedication brought out over 3,000. It was soon evident that a larger church would one day be needed.
The parish continued to grow, an in 1912, a much larger and very beautiful Italian Renaissance church was built on the site of the old church. The architect was Francis (Franz) J. Berlenbach, Jr., a German-American, Williamsburg-based architect who got his start from his builder father, and early employment with James Renwick, one of the great talents of the 19th century. Berlenbach, father and son built a landmarked home in Williamsburg, a past BOTD. He was also responsible for the Annunciation School and Convent, also in Williamsburg, among many other churches in NYC. Berlenbach designed a truly beautiful cathedral of limestone and marble, with a majestic barrel vaulted ceiling, with gorgeous stained glass windows, painted and mosaic ceilings and floors, and rich, multicolored marble details. The altar, with St. Joseph and the angels, is especially fine.
In addition to the church, the St. Joseph’s complex also contained a school, convent, parish house, and large playground, as well as a large shrine and garden. The entire parish was quite large and successful, well into the 1960’s. And then the slow decline began to happen. The school was closed and turned into a senior nursing home, the nuns departed, and the parish began to shrink. Church maintenance suffered, as well. By 2009, with less than 100 members, it looked as if the church would join the ranks of closed parishes.
But then the miracle happened, in the form of a Mexican priest assigned to the parish, the only Mexican priest in the entire diocese of Brooklyn in 2011. Father Jorge Ortiz-Garay has presided over an ever-increasing congregation of Mexican immigrants, some who travel over an hour to get to St. Joseph’s. The congregation is now over 300, and the church is being revitalized, both spiritually and physically. For the last three years, a team of restorers, guided by the firm of Acheson Doyle Partners, Architects, with B. Geller Restoration, acting as contractors, have totally transformed the church. The church, parish house, and former convent are to be restored as the potential new cathedral for the Diocese of Brooklyn.
The initial work on the exterior and extensive stained glass windows commenced in 2008; the site work and geothermal energy development was to have been completed in 2009. The final design phase is the interior restoration of the narthex, sanctuary, and choir loft, seems to be just about done now. The church now gleams, inside and out, with new life from a new congregation. Drop by sometime to peek in the massive doors. It’s quite impressive and beautiful, church architecture at its best. GMAP















Just a month ago, I stumbled upon (and into) this church while walking to a Hecht electrical supply on Atlantic. Holy jaw-dropping cow. It is truly stunning – the interior will leave you speechless. Well, at least, it left me just repeating “wow.”
So glad to hear it may be the Brooklyn’s new “cathedral” and fight off the Barclaysization east of the AY parking lots.
Thanks for the back story!
C:
Just a month ago, I stumbled upon (and into) this church while walking to a Hecht electrical supply on Atlantic. Holy jaw-dropping cow. It is truly stunning – the interior will leave you speechless. Well, at least, it left me just repeating “wow.”
So glad to hear it may be the Brooklyn’s new “cathedral” and fight off the Barclaysization east of the AY parking lots.
Thanks for the back story!
C: