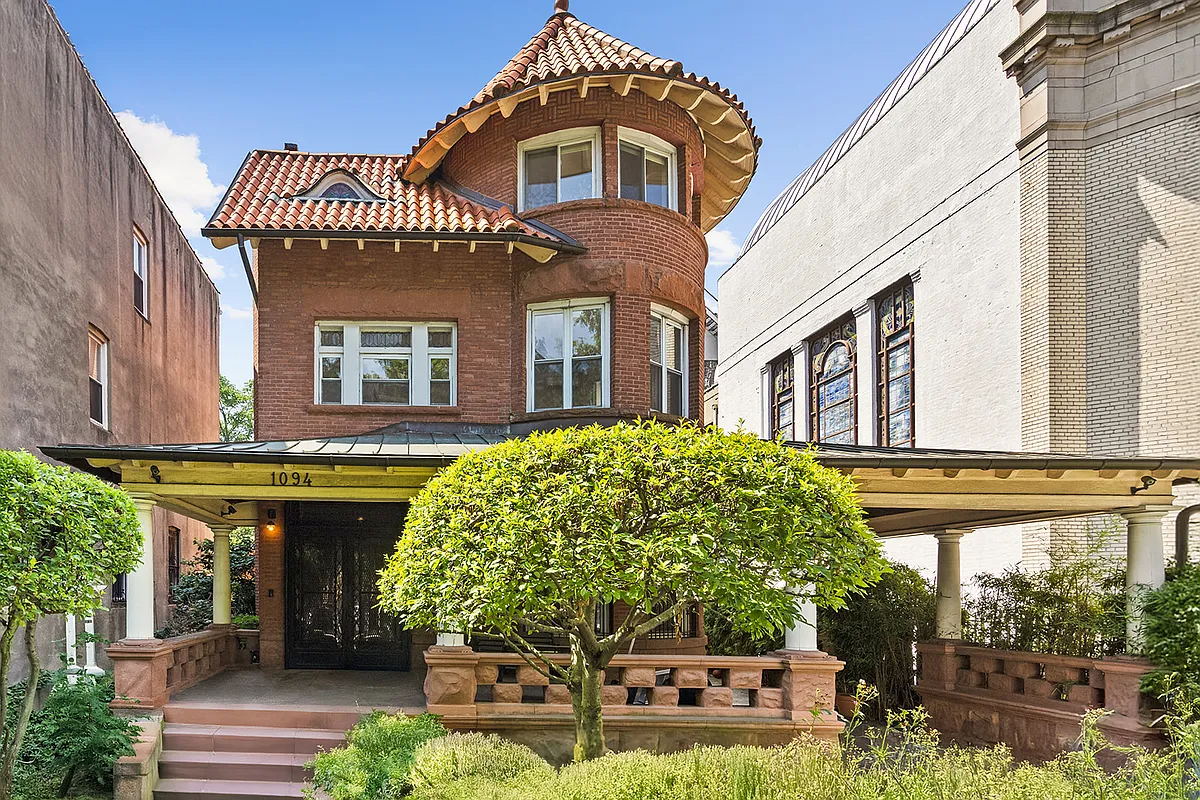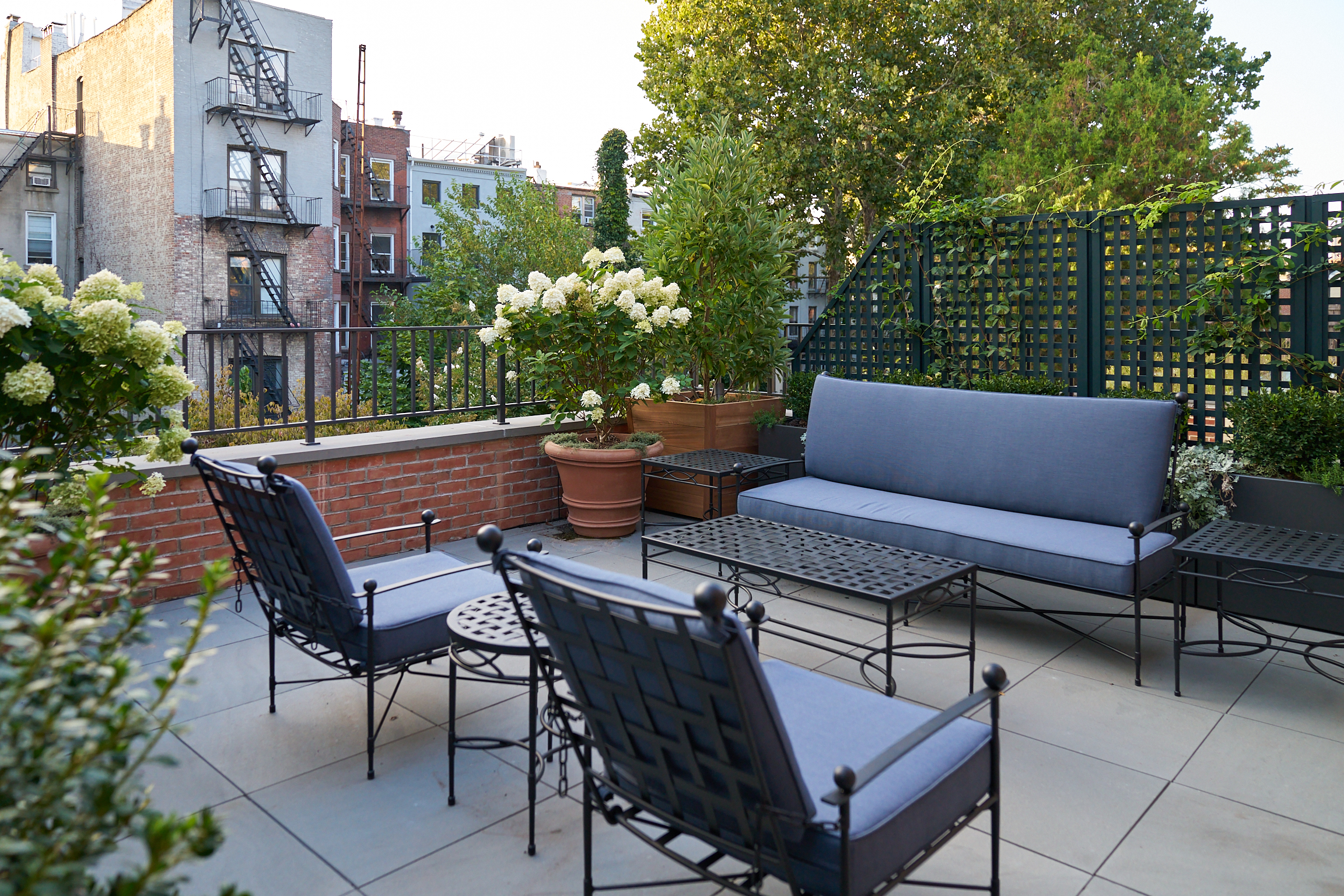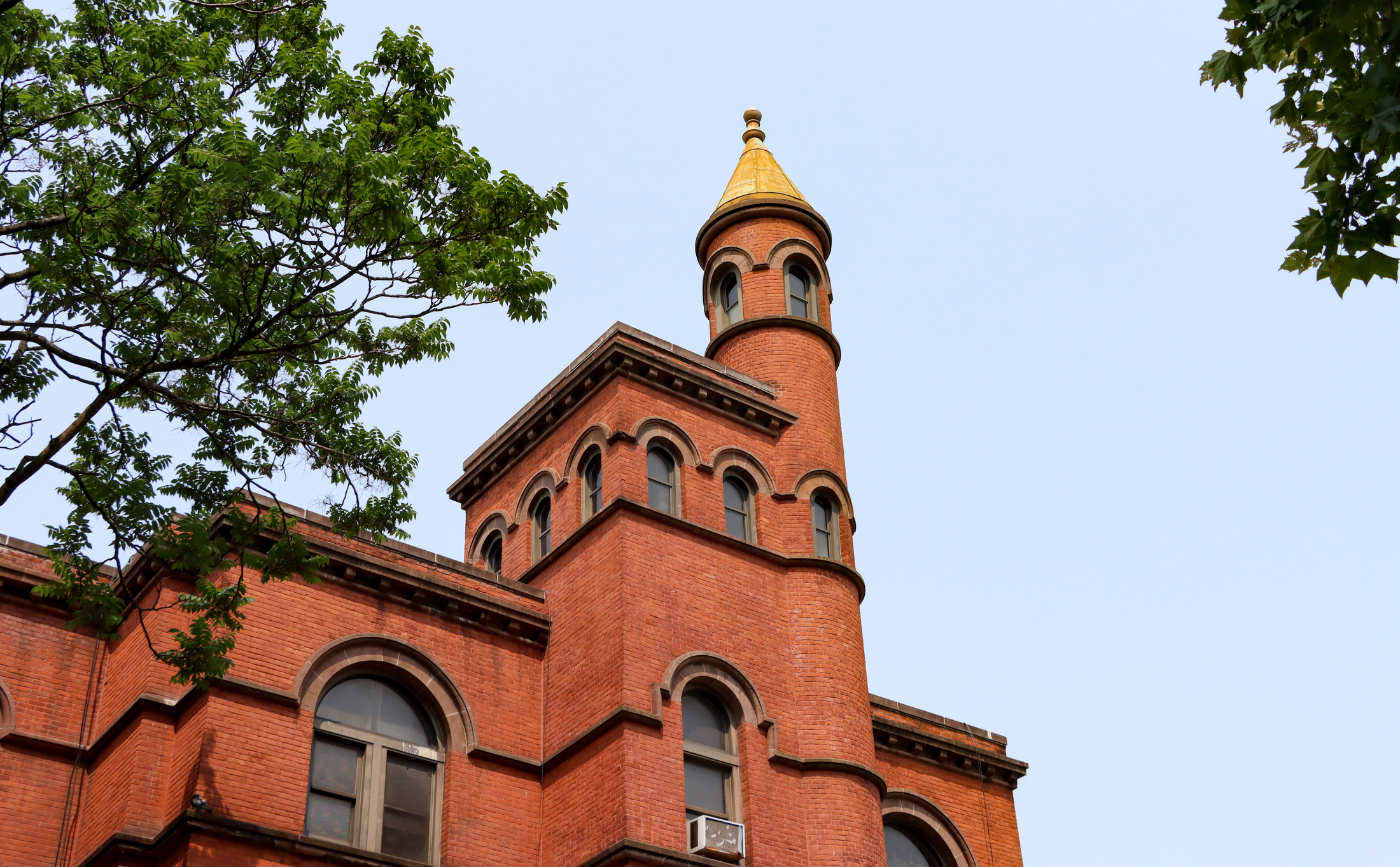Building of the Day: 769 St. Marks Avenue
Brooklyn, one building at a time. Name: Buckingham Hall Apartments Address: 769 St. Marks Avenue Cross Streets: Corner New York Avenue Neighborhood: Crown Heights North Year Built: 1923-24 Architectural Style: Tudor Revival Architect: Mengel & Larkin Other works by architect: Several other large apartment buildings in Brooklyn Landmarked: Yes, part of Crown Heights North Phase…


Brooklyn, one building at a time.
Name: Buckingham Hall Apartments
Address: 769 St. Marks Avenue
Cross Streets: Corner New York Avenue
Neighborhood: Crown Heights North
Year Built: 1923-24
Architectural Style: Tudor Revival
Architect: Mengel & Larkin
Other works by architect: Several other large apartment buildings in Brooklyn
Landmarked: Yes, part of Crown Heights North Phase 2 HD (2011)
The story: When this complex was built, it was advertised as “Brooklyn’s largest apartment building.” The year was 1924. During this time period, Crown Heights was leaving the heady days of the St. Marks District, when it was one of Brooklyn’s most expensive and exclusive single neighborhoods, known for its mansions and fine townhouses, and was building itself into its next phase, as middle class apartment heaven. St. Marks Avenue was at the crux of this change, and Buckingham Hall was only the second building to be built on this block still filled with huge mansions on expansive grounds. This building was further evidence that change was coming, and coming fast.
The first apartment building on this block was called Albion Court. It’s directly across the street, and was built in 1921, a year after the extension of the subway lines under Eastern Parkway were completed. It was now possible for thousands of commuters to take advantage of this great commuting opportunity, and people began flocking to Prospect and Crown Heights, and to the new housing still being developed all along Eastern Parkway and its surrounding areas.
The architects of the Buckingham Hall Apartments were William J. Mengel and John R. Larkin. Their firm had an office in Downtown Brooklyn, and their specialty was large apartment buildings like this one. Unfortunately, we don’t know much about either one of them, other than that. Buckingham Hall was built as four adjoining six story buildings built in a rectangle around a large central court. It had 159 apartments, ranging in size from two rooms to seven, and covered over 40,000 square feet of living space.
All of the new apartment buildings built during this time period on St. Marks Avenue were marketed as luxury accommodations to the growing middle class. Many of these people were the grandchildren of the immigrants who crowded into tiny rooms on the Lower East Side, and this was movin’ on up, in the best sense of the word. The complex was designed in a Tudor Revival style, with half timbering and Tudoresque detailing everywhere. Even the chimneys were Tudoresque, and quite cool, actually. This design was quite intentional, as the Tudor and Medieval Revival styles of architecture were very popular in the newly affluent suburbs of the time. Using those details, in the façade and in the lobbies, channeled that suburban affluence into the city. So did the posh name, referencing a genteel English past.
The Buckingham Hall Apartments had all kinds of amenities for its tenants. The large building had roof gardens, a gymnasium, a children’s roof playground, a restaurant, a ballroom and sunken gardens. The apartments had all of the usual upscale amenities of the day, including a full kitchen, bathroom, steam heating, etc. The larger apartments had a maid’s room off the kitchen with its own half bath.
The tenants of the Buckingham Hall were solidly middle and upper middle class. They included several doctors, the pastor of Tompkins Avenue Congregational Church, the head of purchasing for Brooklyn Union Gas, and other striving and achieving folk. Many made the social pages in the Brooklyn papers for their various activities, and many were well off enough to summer in New Jersey and upstate for the summer season.
Fast forward to today. Back in the late 20th century, Buckingham Hall was made into subsidized housing, the fate of many of Crown Heights’ large apartment buildings. Today, it has 180 units, and unfortunately, I don’t think the ballroom and roof gardens survived. Mercifully, the owner of the building seems to have kept it up quite well, with only minor roof parapet loss, and it’s still a beauty, and a striking physical presence on New York and St. Marks Avenues. GMAP
(Photo: Nicholas Strini for PropertyShark)








What's Your Take? Leave a Comment