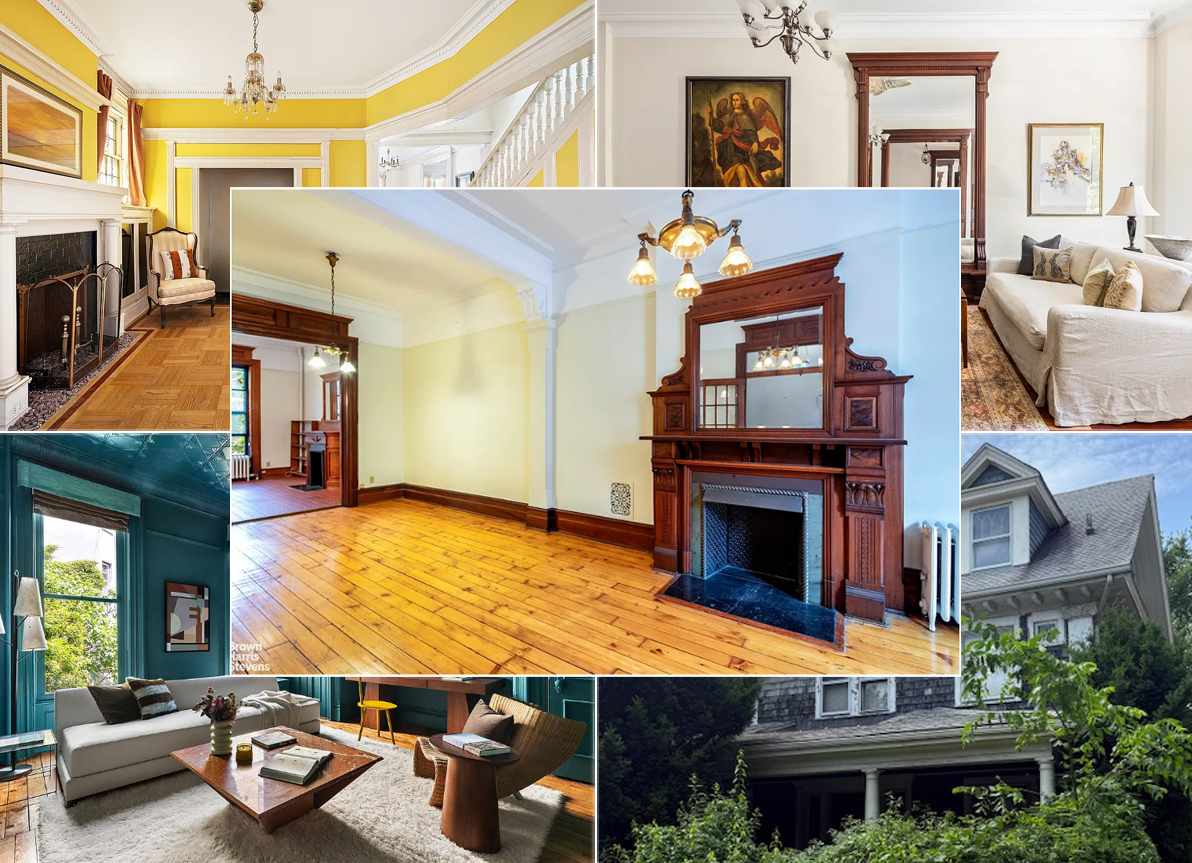Building of the Day: 7 St. Marks Avenue
Brooklyn, one building at a time. Name: former rectory, now private house Address: 7 St. Marks Avenue Cross Streets: Fifth and Sixth Avenues Neighborhood: Park Slope Year Built: somewhere around 1872 Architectural Style: Gothic Revival Architect: Unknown Landmarked: No The story: This lovely building is tucked in at the beginning of St. Marks Avenue, all…

Brooklyn, one building at a time.
Name: former rectory, now private house
Address: 7 St. Marks Avenue
Cross Streets: Fifth and Sixth Avenues
Neighborhood: Park Slope
Year Built: somewhere around 1872
Architectural Style: Gothic Revival
Architect: Unknown
Landmarked: No
The story: This lovely building is tucked in at the beginning of St. Marks Avenue, all alone, stylistically, surrounded by much later buildings. Gothic Revival architecture is usually associated with church buildings, so it really comes as no surprise that this used to be a rectory. It was the rectory for the old St. Augustine’s Roman Catholic Church, which was built in 1871-72 at the corner of Bergen and 5th Avenue. That church was founded by well–to-do Irish congregants who organized in 1870 in a house on Warren St. They raised money to build their church, which would have had a school as well, but sold to the railroad company that put up the 5th Avenue elevated train, when it became clear that the el would hamper their plans, and their quality of worship. The congregation would buy land nearby at Sterling and 6th, and have the Parfitt Brothers design a beautiful new church, rectory, and school. That church was finished in 1892. When they moved to the new church, St. Augustine’s held on to the older rectory on St. Marks.
By the mid-1890’s, the property was home to the Ladies Catholic Benevolent Association, a fraternal insurance association. The LCBA was founded in Pennsylvania in 1890 by seven women, to provide insurance benefits to its members. It was the first fraternal organization of its kind for Catholic women, and the only organization of its kind in America. In only a few years, it grew to 225 branches, with a membership of over 15,000 members. The LCBA chapter in Brooklyn, called St. Augustine’s LCBA, had its headquarters in this building. It was also used by the Knights of Columbus, and other Catholic organizations.
Unlike the few Gothic Revival row houses in Brooklyn Heights, which were built in the 1840’s, this house has the proportions of a much later Greek Revival moving into Italianate style, with Gothic detailing mostly in the pointed arched windows and entryway, which has a pedimented porch with vague Gothic quatrefoil tracery design. The cornice is Italianate, with Gothicy arch details, and the stoop is a classic heavy Italianate structure. The unknown builder simply took the current style and tacked on “churchy” details. The results are still quite charming. The interior appears to have been a classic Italianate interior as well, from what small details are still available from an old listing. The house was a HOTD in 2010, and it sold for just under ask. The house was the subject of a lively Brownstoner discussion. It is a very unique and beautiful building. GMAP









it’s an historic rectory.
“An outstanding example of a historic rectory.”
Hmmm.
This is a charming building. Before I read the writeup I thought “that has to be a rectory”. !9th century architecture is great in that it can really telegraph its function. It is not just the gothic details but also the proportion of the windows -small in comparison with the wall- that communicates a certain asceticism or religious piety.
The house should certainly be landmarked as an outstanding example of its type.