Building of the Day: 7 Everit Street
Brooklyn, one building at a time. Name: Former stable, warehouse, now residential Address: 7 Everit Street Cross Streets: Old Fulton Street and Doughty Street Neighborhood: Fulton Ferry/Dumbo Year Built: Perhaps as early as 1850 Architectural Style: Mid-19th century stable, with modern alterations Architect: Unknown Landmarked: Yes, part of Fulton Ferry Historic District (1977) The story:…

Brooklyn, one building at a time.
Name: Former stable, warehouse, now residential
Address: 7 Everit Street
Cross Streets: Old Fulton Street and Doughty Street
Neighborhood: Fulton Ferry/Dumbo
Year Built: Perhaps as early as 1850
Architectural Style: Mid-19th century stable, with modern alterations
Architect: Unknown
Landmarked: Yes, part of Fulton Ferry Historic District (1977)
The story: According to local lore, Everit Street was named after a Quaker named Thomas Everit. He and his sons ran either a slaughterhouse or a leather factory on the corner of Columbia and Fulton Streets. (I found conflicting sources on this, and it’s possible they are both right.) Either way, both sources say that the business failed. The street called Columbia Heights eventually extended down to Fulton Street, so by the end of the 19th century, the use of Everit Street was more or less stopped. But now it appears on maps from Vine Street to Old Fulton Street, two short blocks worth, which includes this building.
In my research, I also found that Furman Street was named Everit Street, but that name was dropped when the business failed, and when Mr. Furman became one of Brooklyn’s best known citizens. While it was still Everit Street, the area became known for filth and stink from the warehouses and factories, which probably included in no small part, the leather factory or slaughterhouse, but I digress.
I don’t know when this building was built, it appears in the earliest map I have available on line, which is from 1850. It shows a masonry building that stretches from Columbia Street to Elizabeth Place. The map from 1880 is a bit ambiguous as to use and configuration. The building was obviously a stable during at least the latter part of the 19th century. Horses and carriages were kept on the main level, and horses were probably walked up a ramp to the second floor, as well. Hay and feed could be hauled up to the third story by use of the pulley and hoist still outside of the third floor doorway. There was certainly room enough in the building to house the stable master and his family upstairs, as well.
Next door to the stable was a smaller building where horses were shod. Both the 1886 and 1904 maps show both buildings, and have the horse shoeing building labeled. Service buildings like this are hard to research, because frankly, no one really cared about them, except to complain about them when they were in the way, or smelled, or were inconvenient. Or they show up when something bad happens.
In 1883, John Day, a blacksmith working in the shoeing shop was killed when a horse he was shoeing kicked him directly in the chest, knocking him clear across the room. He died instantly. The poor man left a wife and children behind. He was only 40.
By 1910, the stables belonged to the Eagle Warehouse, which is right behind it, a block away. The stable master at that time was George Black. He and his wife Mary lived on the third floor. On July 8th, Mary was cleaning their mattress with gasoline. Gasoline and other petroleum products have long been used as dry cleaning agents. Pure gasoline can lift stains like a champ, and when aired out, leaves no odor. Modern gasoline has a lot of additives and a distinctive smell, the stuff of 1910 was much purer. But it was still a dangerous cleaning agent. Most people had stopped using it because it was quite flammable.
Mary Black either didn’t know that, or was not using her brain that day. As she was cleaning in their room, she decided to light a match to look for something under the bed. First the bed and then her clothes caught fire. She ran screaming outside, where her fast thinking husband threw a horse blanket around her, smothering the flames, and then doused her with water. An ambulance was called, a doctor came and dressed the burns, and Mrs. Black was taken to the hospital. She was not expected to live.
The building never appears in the news again. Over the years, the other buildings on this side of the street were all torn down. At some point in the 20th century, the exterior was stuccoed over, and the roofline altered to match nearby early 20th century industrial buildings. The building was probably a garage or warehouse up until the early 1980s.
Beginning in the 1970s, adventurous artists and others interested in living in the area began converting many of the buildings to residential use. The Watchtower Society was already here, establishing its printing and residential kingdom all around. Smaller buildings like this one were prime candidates for residential conversion, and this building seems to have been co-ops since the early 1980s. There are now seven apartments.It’s a very artful conversion, with lots of windows, and levels. Well done! If anyone knows who the architect was, please comment, so he/she can get their due.
(Photo: S. Spellen)
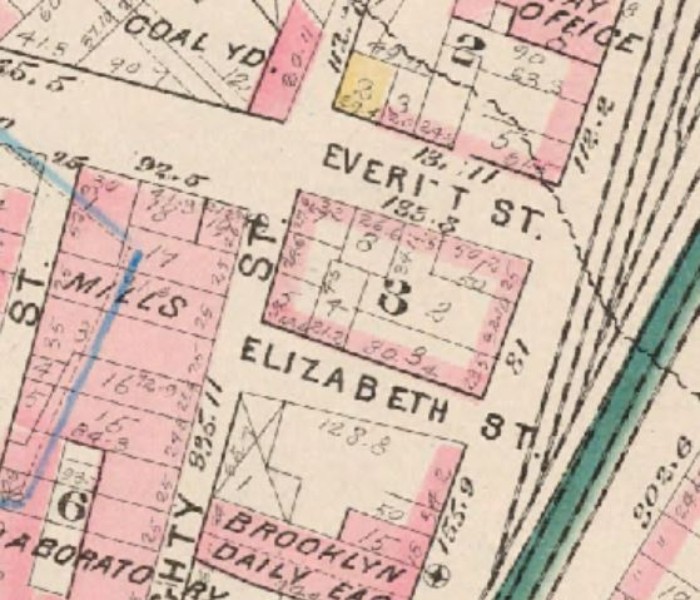
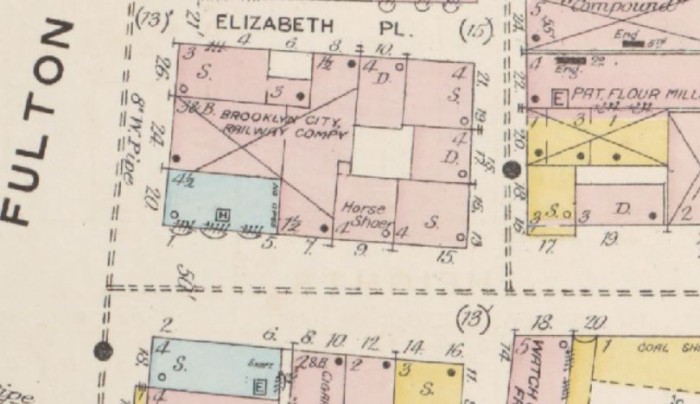
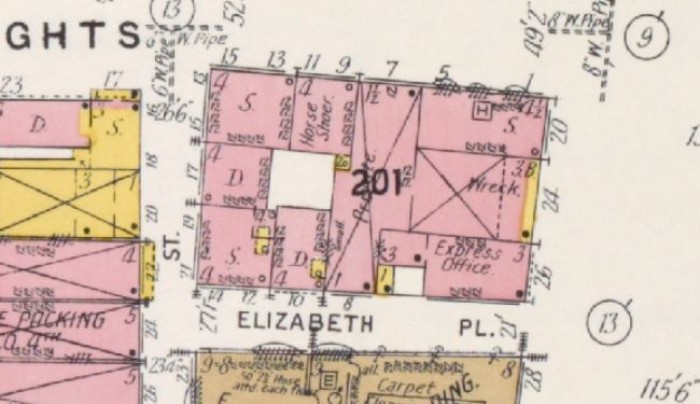
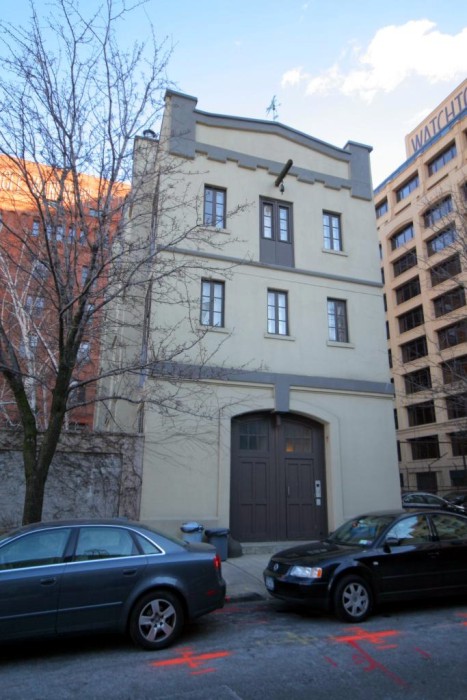
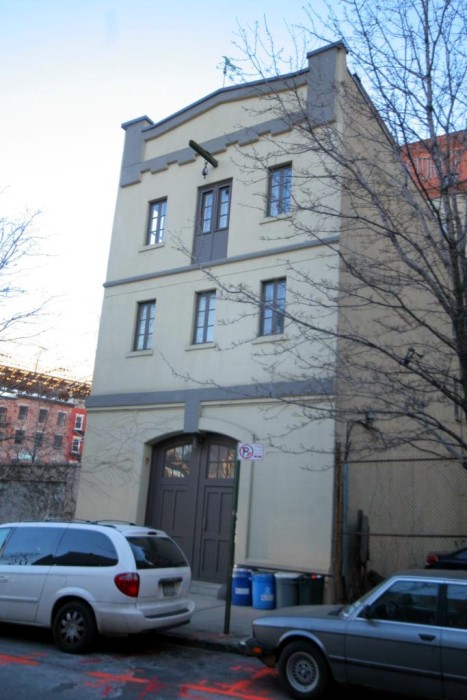





My great great grandfather, Thomas McGlenn, lived with his adoptive family (Denis/Sarah Keeler) at 5 Everit St which apparently was where the parking lot is now. Keeler bought the lot in around 1840 and he ran a grocery from it. He served as a night watch and my gggrandfather learned to be a tinsmith and then a carpenter. He was also elected to serve as fireman in 1860 right before they went to a paid FD. He married a servant girl, Lucy Donohue from a few blocks down on Columbia at the home of Frederick Peet in July of 1864. They then moved to Vinegar Hill and Clinton Hill on Hall st. He died in 1890 and Lucy passed in childbirth in 1880.