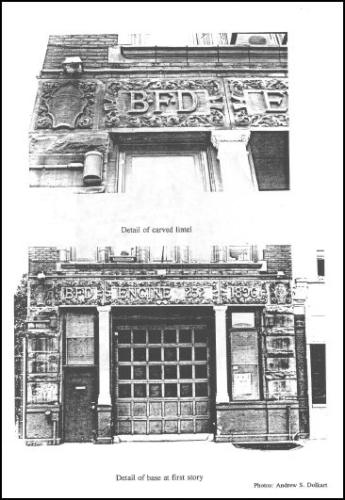Building of the Day: 617 Central Avenue
(Photo: Christopher Bride for Property Shark, 2012) Brooklyn, one building at a time. Name: Engine Company 252, FDNY Address: 617 Central Avenue Cross Streets: Schaefer and Decatur Streets Neighborhood: Bushwick Year Built: 1896 Architectural Style: Flemish Revival Architect: Parfitt Brothers Other Works by Architect: Firehouses: Engine Co. 253, and Engine Co. 243, both in Bath…


(Photo: Christopher Bride for Property Shark, 2012)
Brooklyn, one building at a time.
Name: Engine Company 252, FDNY
Address: 617 Central Avenue
Cross Streets: Schaefer and Decatur Streets
Neighborhood: Bushwick
Year Built: 1896
Architectural Style: Flemish Revival
Architect: Parfitt Brothers
Other Works by Architect: Firehouses: Engine Co. 253, and Engine Co. 243, both in Bath Beach, and Engine Co. 247 in Boro Park. Other buildings include row houses, mansions, apt buildings and churches throughout Brooklyn.
Landmarked: Yes, individual landmark (1995)
The story: Late 19th and early 20th century Brooklyn was blessed with some fine looking municipal buildings, specifically fire houses and police stations. Back then, the city took pride in the buildings that housed the people hired to protect us, and it showed. Some of the best architects in Brooklyn designed fire houses and police stations, and you couldn’t get much better than the Parfitt Brothers.
This part of Bushwick didn’t really develop until the 1890’s when the elevated trains were built, and with the trains came rapid development. That coincided with the city of Brooklyn’s plan to expand their fire and police stations; building new stations in parts of the city that were underserved, or updating older stations with modern equipment and features. In 1895, the city established four new fire companies, and built fifteen new stations, with more coming in the next few years. This was one of the companies planned during that time.
The new fire houses were designed with all of the new mod cons, especially new and modern dorm rooms for the men to sleep in, equipped with modern bathrooms and showers. Fire-fighting in Brooklyn was no longer a volunteer job, it was a profession, and better facilities made for better fire fighters. Even so, 19th century firefighting meant superhumanly long shifts and poor pay, with only twelve hours of leave in a ten-day period. The city reached out to many prominent architects to design modern, new fire houses that were worthy of the great city of Brooklyn. Other worthy architects, like Peter J. Lauritzen, Frank Helmle and Frank Freeman would also design fine buildings for the Fire Department.
The Parfitt Brothers had designed other fire houses for the city, this one would be their fourth, and is arguably the best one. Their use of Flemish/Dutch design motifs in their firehouses is not new, but they perfected it here. The Dutch gables, the scrolled gables and the heavy ironwork are all reminiscent of Bushwick’s Dutch past, a nod to the formation of the town of “Boswijk”, founded as a farming community in 1660. These styles were quite popular at the time, the most prolific incarnation being the Wallabout Market, by William Tubby, which was going up near the Navy Yard. The Dutch look was hot in architecture that decade.
Most fire houses are in the center of a block, not the corner, because center land was cheaper. With the location in mind, the Parfitt’s designed a tall three story building that housed the fire engine equipment and horses on the first floor, the foreman’s office, sleeping room, and separate sleeping room for the rest of the men on the second floor, and the sitting room and day room, bathrooms, etc, on the third floor. When this firehouse formally opened on April 1, 1897, it was lauded as one of the best of its kind. Today, it is considered one of the best firehouse buildings in New York City, topped only by Frank Freeman’s impressive Fire Headquarters building on Jay Street, downtown. This firehouse was landmarked, with endorsement of the FDNY, in 1995. GMAP








what a great looking building.