Building of the Day: 614-682 44th Street
Brooklyn, one building at a time. Name: Row houses Address: 614-682 44th Street Cross Streets: 6th and 7th Avenues Neighborhood: Sunset Park Year Built: 1903 Architectural Style: Renaissance Revival Architect: William Kay Other Buildings by Architect: houses on 45th and 48th Streets, Sunset Park Landmarked: No, but on National Register of Historic Places – Sunset…
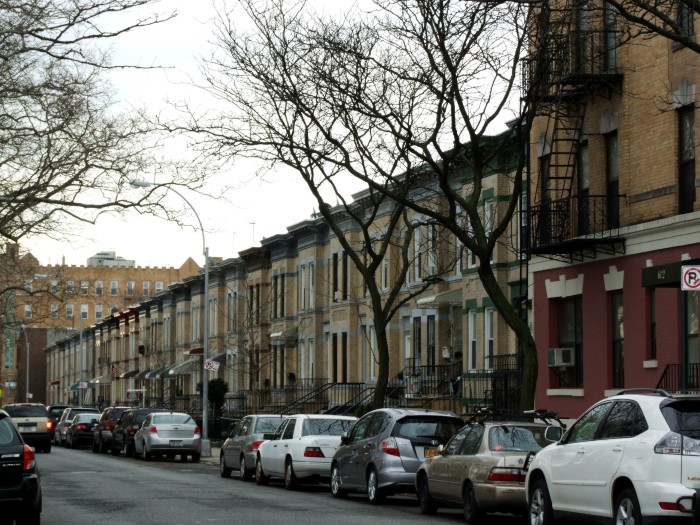

Brooklyn, one building at a time.
Name: Row houses
Address: 614-682 44th Street
Cross Streets: 6th and 7th Avenues
Neighborhood: Sunset Park
Year Built: 1903
Architectural Style: Renaissance Revival
Architect: William Kay
Other Buildings by Architect: houses on 45th and 48th Streets, Sunset Park
Landmarked: No, but on National Register of Historic Places – Sunset Park Historic District (1988), and part of a proposed NYC landmark district
The story: For many people, Sunset Park is a large neighborhood filled with blocks of row houses that all look alike. Now it is true that the neighborhood is dominated by blocks of rowhouse streets. But as for all looking alike? Well, anyone who really thinks that just hasn’t looked closely. There is similarity, but also wonderful variety here, and that makes walking around this neighborhood such an architectural adventure.
Sunset Park was one of the last of the Brooklyn brownstone neighborhoods. Whereas many other neighborhoods had periods of great mass growth, the construction of that time was added to what was already there, resulting in many different periods of architecture. Sunset Park only has a handful of houses still standing that predate the mass development of the late 1890s and early 20th century.
Some of Sunset Park’s row houses are clad in brownstone, some in limestone, and some, like these, are made of light colored brick. They are all generally classified as Renaissance Revival or neo-Renaissance style houses, built after the massive influence of the architectural styles of the Columbia World’s Exhibition of 1893, aka the great Chicago World’s Fair. The Exhibition ushered in a desire for white or light colored building materials as the fair’s ideal of a new century’s life in shining white cities overtook the national imagination.
There are 29 houses in the row, from one end of the even side of the block to the other, excluding the apartment buildings on the corners. The same architect designed the entire row. His name was William Kay, and he appears to have been local to this area, as were many of the architects working here. In addition to this group, he also designed other large groups of similar houses on this block, 45th and 48th Streets, all between 6th and 7th Avenues. Altogether, Kay was responsible for 131 houses. They are similar to these; he seems to have just used the same plans for all.
I couldn’t find if Mr. Kay was also developing these houses, or was just the architect. I could find no mention of him as an architect for any other projects. Like almost all of the rows of houses in Sunset Park, these are all two family houses. They were among the higher class of two-families, with a duplex apartment generally for the owner, and a rental apartment on the top floor. There may be 131 of them, but they, and the rest of the neighborhood should be part of a New York City landmark district. The sense of place, and the uniformity of entire blocks are a rare thing, and should be preserved.
(Photo:S.Spellen)
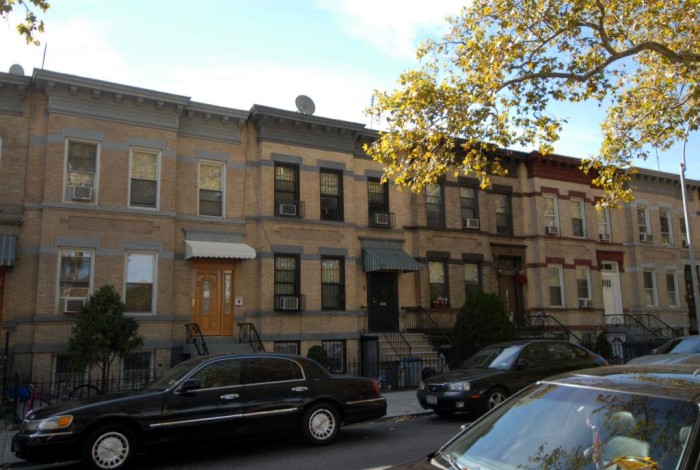
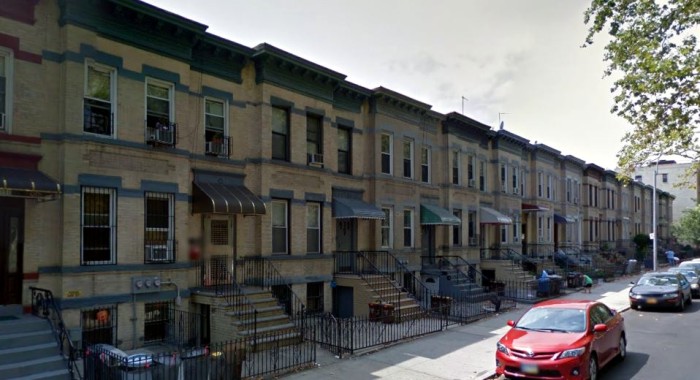
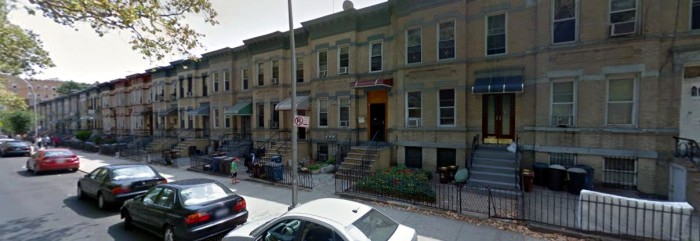




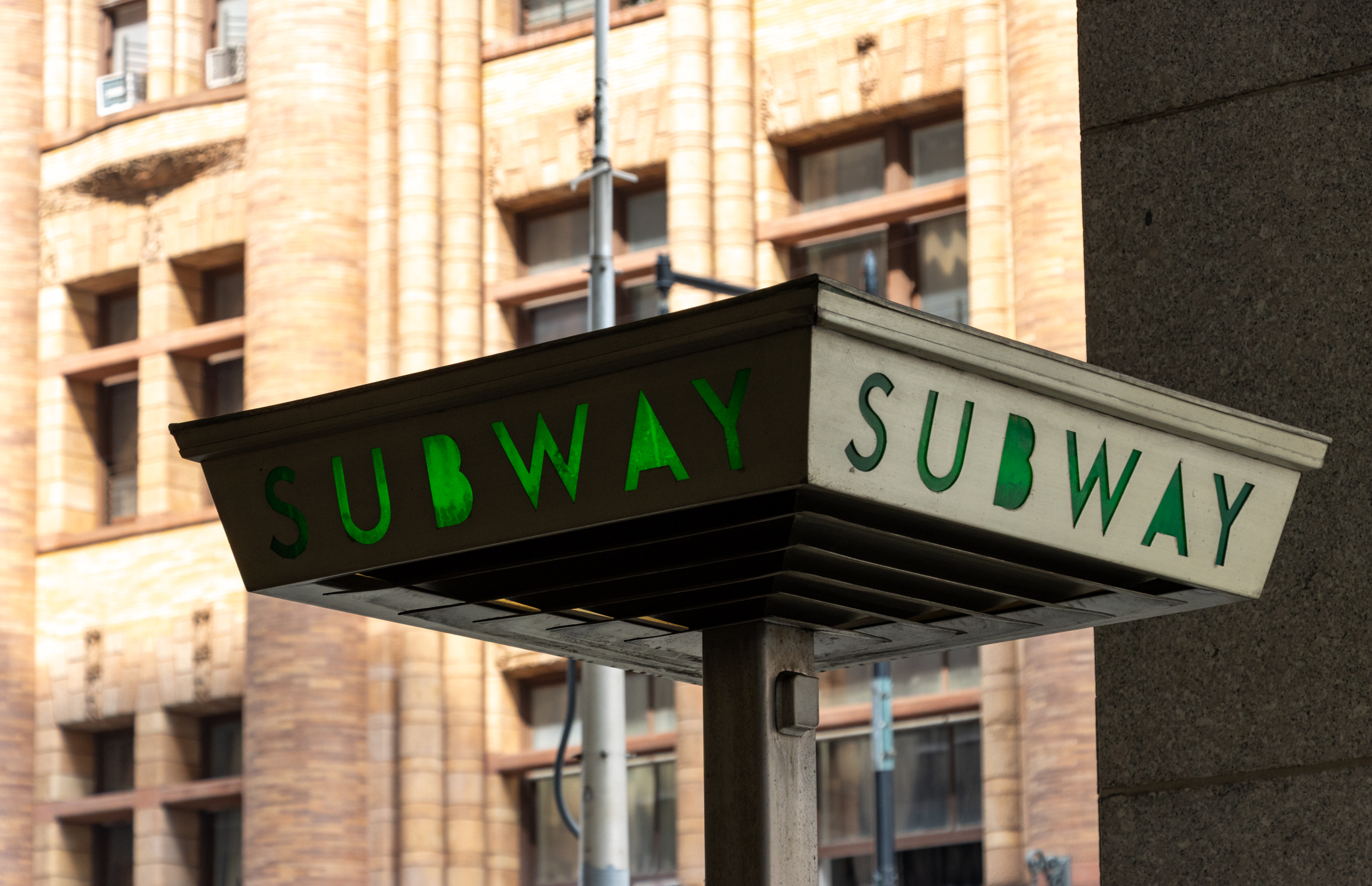
Are you sure these were originally owner’s lower duplex? My impression was that the cellar was used for coal storage and furnaces and accessible via a door on the common 1st floor hallway to either the owner or the renter.
At least, that’s how my house is set up, a 1909 two-family, 2 stories plus cellar. The cellar is 4 feet underground and 3’6″ above ground.