Building of the Day: 611-655 Carroll Street
Brooklyn, one building at a time. Name: Row houses Address: 611-655 Carroll Street Cross Streets: Fifth and Sixth Avenues Neighborhood: Park Slope Year Built: 1889 Architectural Style: Queen Anne Architect: A.E. White Other Buildings by Architect: Row houses on Dean Street, and elsewhere, in Crown Heights North, houses in PLG and Bedford Stuyvesant. Landmarked: Not…

Brooklyn, one building at a time.
Name: Row houses
Address: 611-655 Carroll Street
Cross Streets: Fifth and Sixth Avenues
Neighborhood: Park Slope
Year Built: 1889
Architectural Style: Queen Anne
Architect: A.E. White
Other Buildings by Architect: Row houses on Dean Street, and elsewhere, in Crown Heights North, houses in PLG and Bedford Stuyvesant.
Landmarked: Not yet
The story: Alfred E. White was one of the more eclectic and interesting architects who designed in the up and coming later brownstone neighborhoods in Brooklyn. His houses and apartment buildings can be found in Crown Heights North, Prospect Lefferts Gardens, Bedford Stuyvesant and Park Slope. His buildings are elegant, solid structures which define their blocks, and it seems that he was a stickler for using the best materials, as his homes, most of which were speculative housing, have passed the years well. In Crown Heights North, for example, his houses on Dean Street, one group between Nostrand and New York, another between New York and Brooklyn Avenues, are among the finest, and most photographed in that part of the historic district.
White established his practice in Brooklyn around 1888-1890, and worked here until at least 1905. He sometimes partnered with George Roosen, especially on his flats buildings. Alfred White was also affiliated with the Architectural Department of the Brooklyn Institute of Art and Science, one of the great training grounds for late 19th century architects, an affiliation that included most of Brooklyn’s best known and accomplished architects.
This group of houses immediately catches the eye when you turn the corner on this block. While the use of brick and brownstone in a Romanesque/Queen Anne milieu is not uncommon, his use of alternating colors of brick and ornamental forms in the same materials is very modern, and a forerunner of later Colonial Revival styles. Other architects, such as George Chappell and Langston and Dahlander were toying with Flemish and Dutch gables at the same time, but they tended to use solid stone, or large cast metal or terra-cotta ornaments to cap off these details. Here, White uses brick, in different configurations and for different kinds of ornament, and a few terra-cotta tiles. It’s unique and memorable, not to mention economical.
The Brooklyn Eagle wrote up these houses in an article appearing on April 10, 1889, about important new Brooklyn buildings that also included a description of Montrose Morris’ new Alhambra Apartments. They described the interiors thus: “The interior woodwork is in hard light wood polished – no paint – with the walls and ceilings to be decorated. The parlors are two large rooms divided by sliding doors, with cabinet mantels, mirrors, chandelier and open fireplaces. The second floors contain two large bedrooms; also a sitting-room, bathroom and lavatory in the passageway. The third floor contains smaller sleeping rooms, with storeroom and servants’ lavatory. The dining rooms are in the basements, which are above the sidewalk. The kitchens, with tubs, range, etc., are in the rear. The entrances to the two houses on each end are by a winding brick balcony stoop. The parlors include three rooms, front and rear, with music room in the center, all divided by sliding doors, with chandeliers and open tiled hearths. Adjoining the music room a platform staircase arises from the center, with ornamental newel post and lamp, and figured wainscoting throughout the halls. The vestibule doors are of hardwood with beveled glass in antique design. The sidewalks are in granolithic pavement.”
Sounds like Alfred White designed some very nice houses here, both inside and out. GMAP

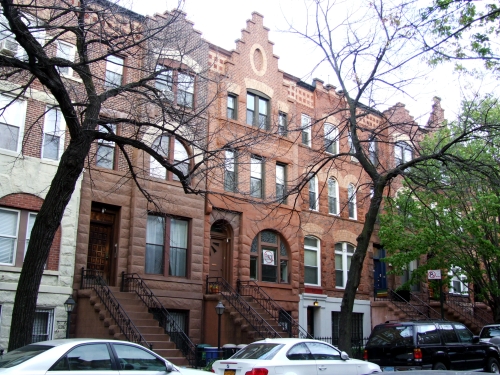
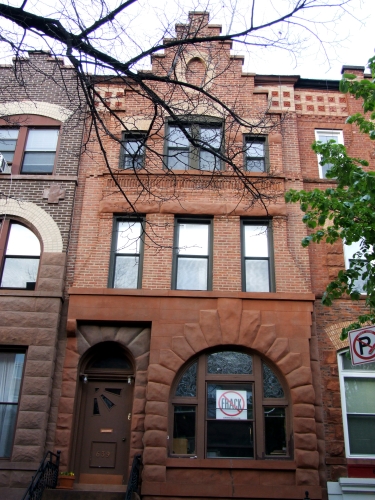
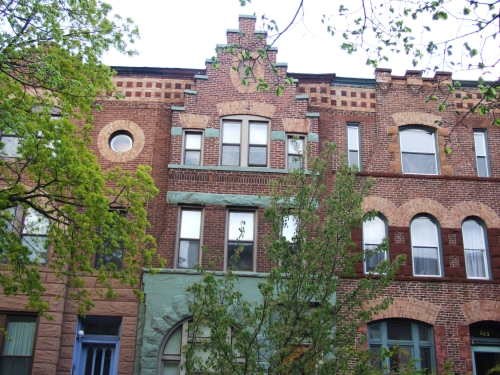
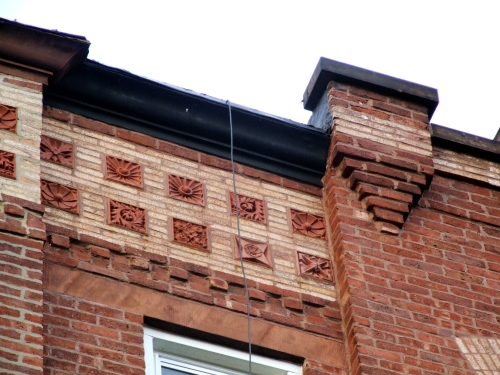
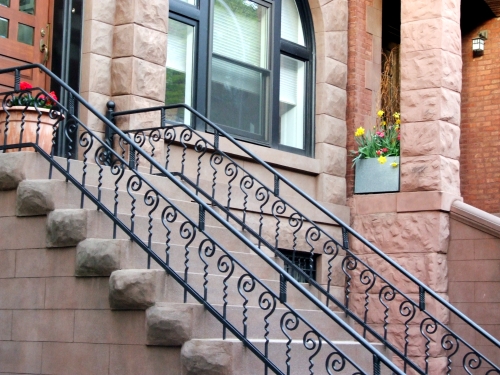
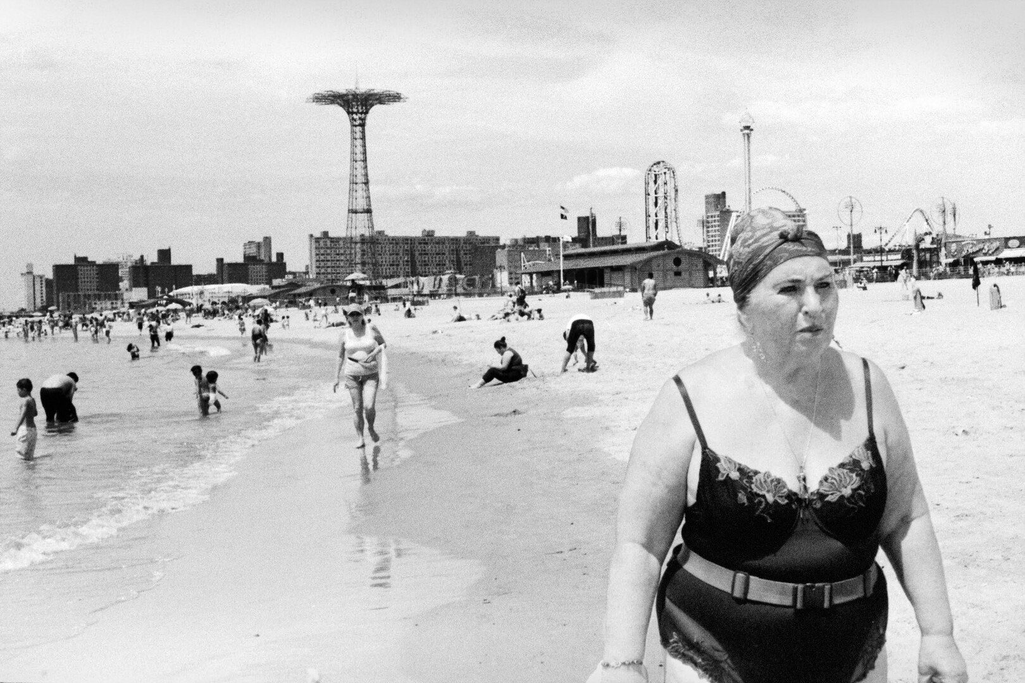
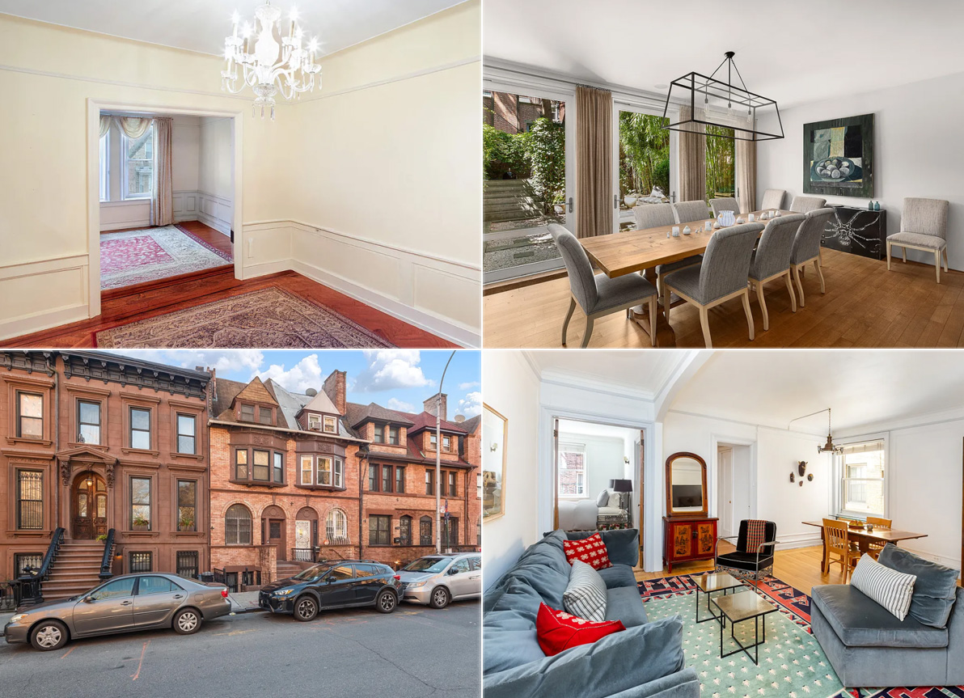
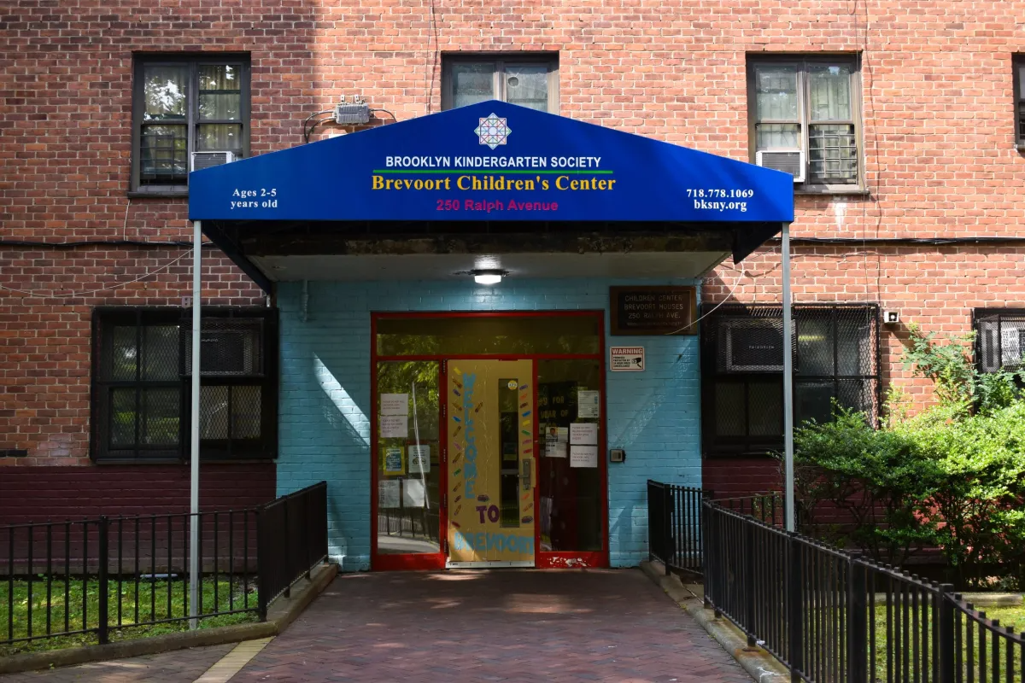
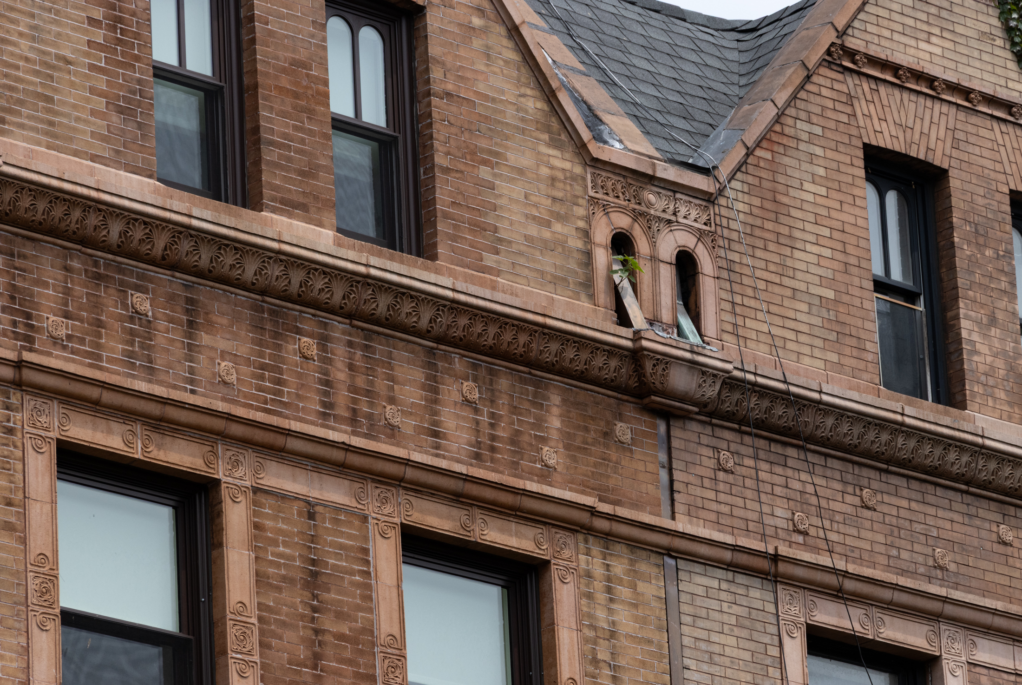
What's Your Take? Leave a Comment