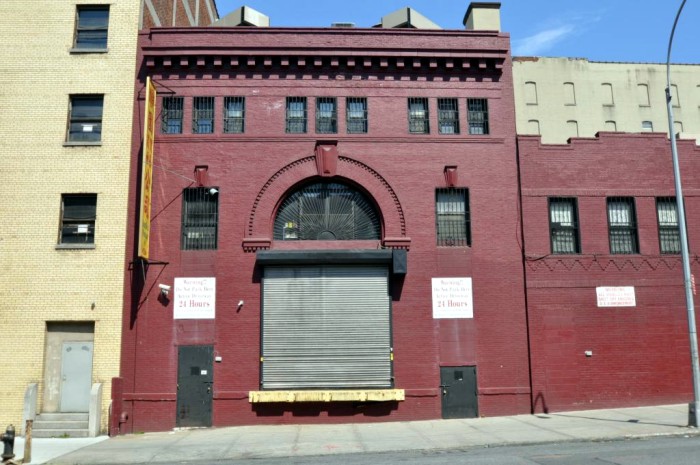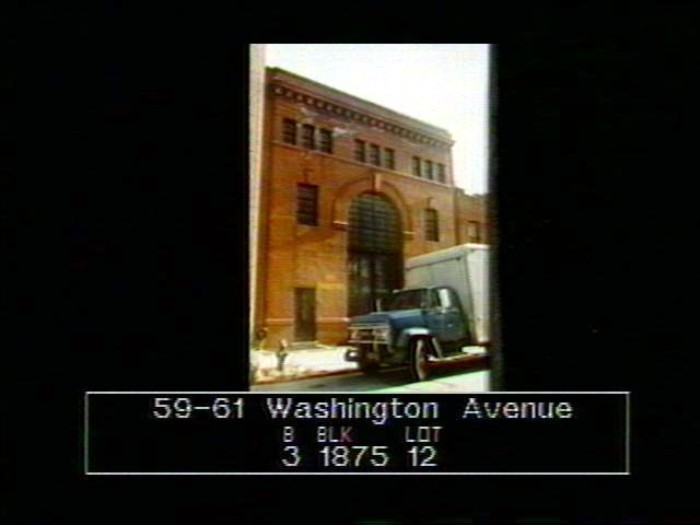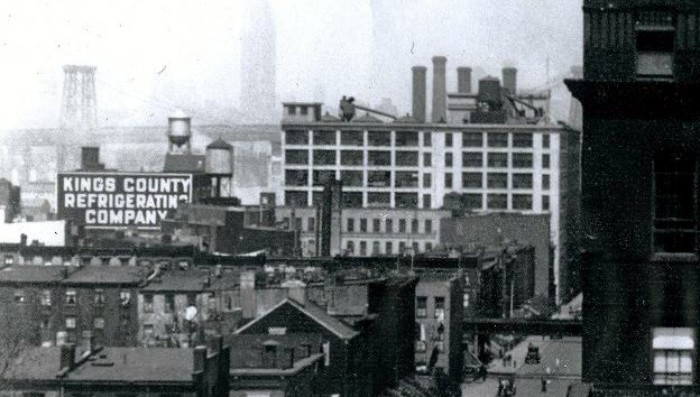Building of the Day: 59 Washington Avenue
Brooklyn, one building at a time. Name: Former power plant, now warehouse Address: 59 Washington Avenue Cross Streets: Park and Flushing Avenues Neighborhood: Wallabout Year Built: 1899-1900 Architectural Style: Romanesque Revival Architect: George P. Chappell Other buildings by architect: 73 Washington, 30-38 Hall Street, in Wallabout. Best known for row houses, flats buildings, churches, and…


Brooklyn, one building at a time.
Name: Former power plant, now warehouse
Address: 59 Washington Avenue
Cross Streets: Park and Flushing Avenues
Neighborhood: Wallabout
Year Built: 1899-1900
Architectural Style: Romanesque Revival
Architect: George P. Chappell
Other buildings by architect: 73 Washington, 30-38 Hall Street, in Wallabout. Best known for row houses, flats buildings, churches, and single family homes in Crown Heights North, Bedford Stuyvesant, Park Slope and Clinton Hill
Landmarked: No, but part of National Register of Historic Places Wallabout Industrial District (2012), and proposed Wallabout Historic District
The story: I am fascinated by this part of town. It’s one of the earliest settled parts of Brooklyn, and has an incredible history. Shipbuilding and chandlering, the food and candy industries, printing machine manufacturing, and all of the other wholesale warehouse and storage industries that developed in Wallabout over the last 300 years have left quite a legacy here.
Back in the late 19th century, when Wallabout was bustling with industry, a great deal of that activity surrounded the food industry. Wholesale grocers like the Glahn Brothers had huge warehouses of food products that they shipped across the country to retail grocery stores, and they weren’t the only ones in the area. Because of the proximity to Williamsburg’s sugar operations, as well as the Wallabout wholesale food market, this area also became home to many different candy, cake and processed food factories.
Everything from Drake’s Cakes to bon bons and Tootsie Rolls were made here. The Wallabout market sold meat, dairy products, eggs and produce, and its merchants sold to other markets around the city. When Wallabout was in its prime, it must have had a changing cloud of smells, both enticing and gag-worthy that helped make it unique in all of Brooklyn.
A vast food industry that deals in perishables needed cold storage. Refrigerated storage buildings were built to handle that need. One of Brooklyn’s largest was the Kings County Refrigeration Company. They operated out of a cold storage warehouse at 30 Hall Street, right behind this building. In 1899, they commissioned the well-regarded Brooklyn architect George P. Chappell to design this building for use as a power plant for their cold storage warehouse. The KCRC was in the process of revolutionizing their cold storage operations, and needed a new power plant to transfer their warehouse from the familiar ice house cold storage to something new and more powerful – electric refrigeration.
George Chappell is best known for his fine eclectic housing stock, built in the newer brownstone neighborhoods of Brooklyn, most specifically the Bedford /St. Marks District neighborhood, now Crown Heights North, as well as Park Slope, Clinton Hill, Bedford Stuyvesant and Stuyvesant Heights. He designed some of the finest row house groups, freestanding mansions, flats buildings and churches in those neighborhoods. But he also designed industrial buildings, including a number of buildings in Wallabout. His buildings stand out from the utilitarian buildings on the blocks they inhabit because, well, they were by George Chappell.
A powerhouse is just a building holding electrical equipment, but George Chappell’s powerhouse is beautiful. He used the Romanesque Revival style, pretty much abandoned by other architects by 1900, to create a fine building that still looks great, in spite of the alterations inflicted on it in the last century. The original brick, as seen in the ’80s tax photo is great. It’s got that wide two-story arch that lets you know something important and big is going on in here, in its own way an architectural advertisement to Progress. Andrew Dolkart, in his report for the National Register, calls the great window under the arch “Diocletian.” That’s a semi-circular window divided into three compartments. (I learned something today!)
He created a beautiful compound stone keystone with a projecting lozenge on the arch. The other second floor windows also have compound keystones with lozenges, and the triplet windows on the third story have splayed lintels. They all sit under a corbeled brick and stone sill with a terra cotta cornice. It’s quite a powerful building. I can just picture electricity crackling and arcing, ala Tesla. (That probably didn’t happen, but it’s a cool image.)
The Kings County Refrigeration Company applied for permission to franchise its refrigeration system in 1900. They boasted that their system of cooling did not produce a damp cold, like ice, but was cold and dry, with “good sweet air,” which would keep refrigerated items like meat, dairy and eggs longer and with less waste than traditional ice. It was also much less messy. They also had an idea to transfer their dry cold to systems that would cool theaters and other public places. Hmm, interesting idea, that. GMAP
(Photograph: Christopher Bride for PropertyShark)







Thanks for the post! I didn’t know that the Kings County Refrigeration Company applied for permission to franchise its refrigeration system in 1900 and had an idea to transfer their dry cold to systems that would cool theaters and other public places. Very interesting! My friend now lives near it in a single family home that he purchased not so long ago at http://localmart.com/ . I like this block and the area in general. Many tourists also find this place as a tourist attraction.
Another great find!