Building of the Day: 560 Eastern Parkway
There are hundreds of interesting buildings in Brooklyn for which little information is available, so I’ve held off writing about them. This year, I’m going to feature some of those structures, and tell you what I can – because they too, are worthy of being a BOTD. Any information on them from you is always…
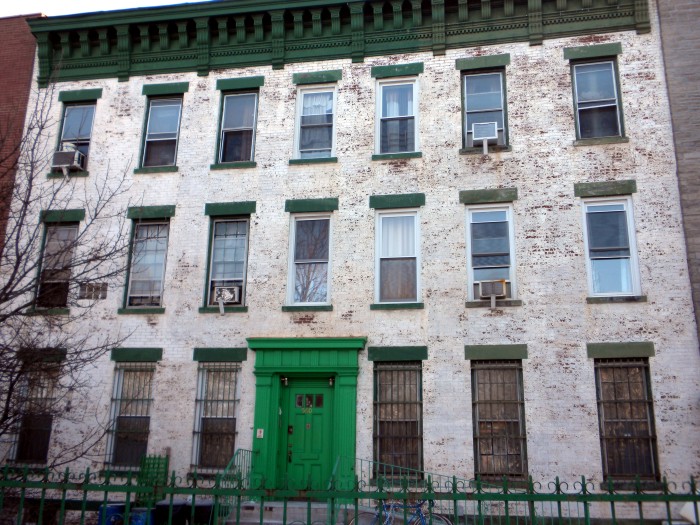

There are hundreds of interesting buildings in Brooklyn for which little information is available, so I’ve held off writing about them. This year, I’m going to feature some of those structures, and tell you what I can – because they too, are worthy of being a BOTD. Any information on them from you is always welcome.
Brooklyn, one building at a time.
Name: Row house building
Address: 560 Eastern Parkway
Cross Streets: Nostrand and New York avenues
Neighborhood: Crown Heights South
Year Built: Sometime between 1886 and 1898
Architectural Style: Very simplified Renaissance Revival
Architect: Unknown
Landmarked: No
The story: I’ve walked past this building for years, and always wondered what its story was. It sits on the southern side of Eastern Parkway between Nostrand and New York Avenues, and always looked out of place for that grand boulevard. I always thought it an austere building, and figured it was probably some kind of charitable school or clinic when it was built. I did some research, didn’t find out much, but did find out that I was wrong.
When developers began building on the blocks north of Eastern Parkway, today’s Crown Heights North, they stopped at northern side of the parkway as if hitting a wall. By 1900, most of the Crown Heights North was developed. But if you look at period maps, the southern side of the parkway and the blocks below it until Malbone Street, today’s Empire Boulevard, were very sporadically developed. There were mostly just stand alone wood-frame houses and a lot of empty land.
This building was one of the first on this stretch of Eastern Parkway, which was laid out in the late 1870s. It stood pretty much alone on the block for several years, until the row houses to the east of it were built, sometime between 1900 and 1903. 560 Eastern Parkway is a double sized red brick flats building, built somewhere between the two maps I have for the area, which date 1886 and 1898. The first, no house, the second, the house is there, but the row houses are not.
Why someone would build a rather utilitarian flats building on this scenic roadway is a mystery I hope to solve one day. The building is much more humble in design than the flats buildings in Crown Heights North, then called the St. Marks District, or similar flats buildings in Park Slope, Prospect Heights, Stuyvesant Heights or Bedford. I really still think it may have been built for some other purpose, and then made into flats, although I have no evidence to back me up.
At the same time the fine townhouses were going up to the north of Eastern Parkway, charitable organizations such as orphanages, hospitals, and old age homes were being built in the immediate area. The ready and reasonable availability of large plots of land made the St. Marks District the perfect place for these institutions, and big and small charities built in the area. Perhaps this building was supposed to belong to a smaller charity, and it didn’t work out, and the building was converted into flats. Perhaps not.
At any rate, the earliest mentions of the building in the papers are ads looking for a cook and waitress who could go upstate in the summer. Inquiries were to be made at 560 Eastern Parkway. That was in 1906. From that date forward, all of the entries in the papers for this address were about ordinary middle class folk.
There were several school teachers in this building, one of whom tutored in Spanish here at home. There were also chauffeurs, and other specialized service jobs. One of the tenants here was a man named T.H. Goodhue. He was a traveling sales rep for Weyerhaeuser Forest Products, in the early 1920s. His name appears in several trade journals. This building has been very quiet over the years; nothing untoward ever happened here.
The tax photo from the 1980s shows the house unpainted, in its natural red brick. Perhaps someone painted it white to blend in better with the limestone buildings next door and across the street. Today, that paint is peeling and fading away. The cornice on this building is metal, which has preserved it, and helps date the building. Aside from that, there are few exterior clues on this mystery building. According to Property Shark, there are six units in the building.
(Photograph: S. Spellen)
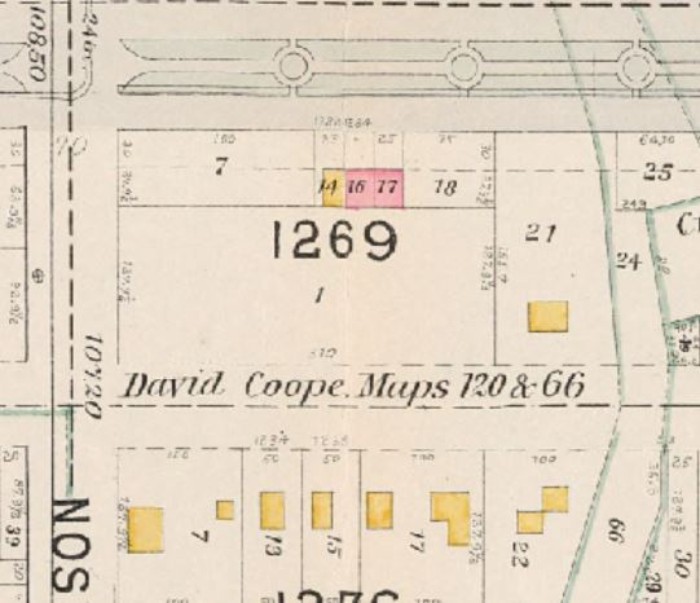
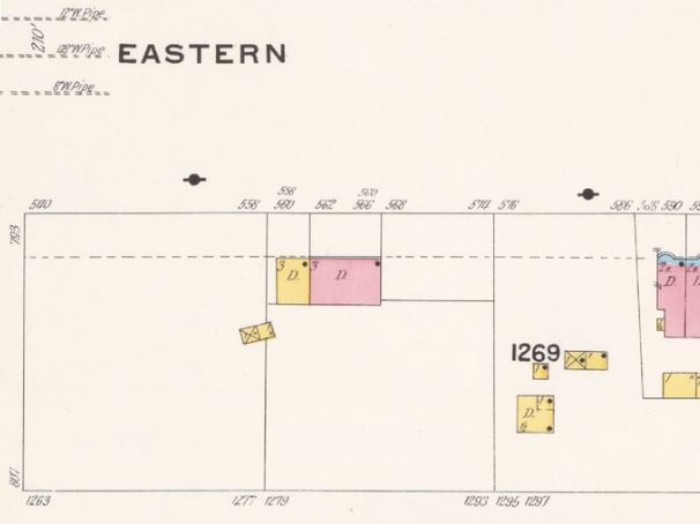
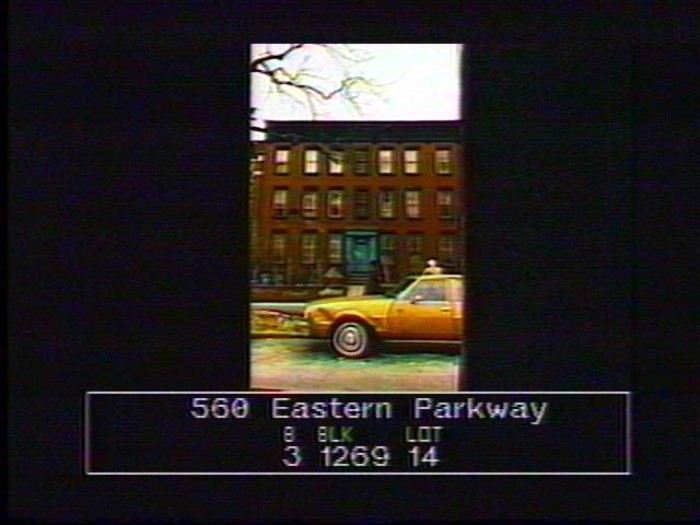
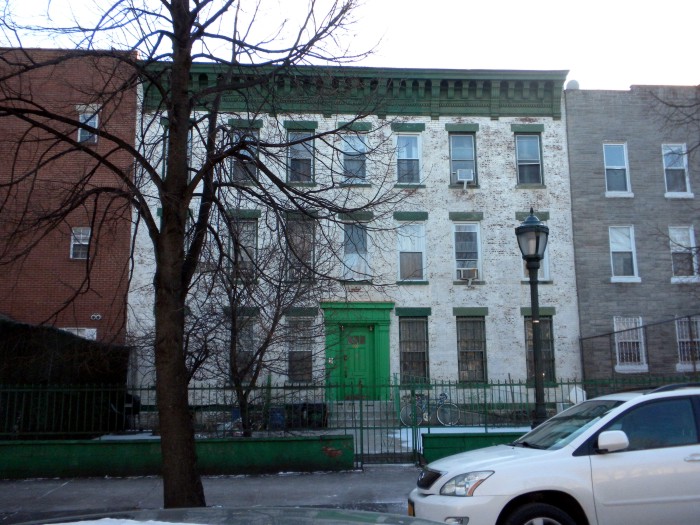

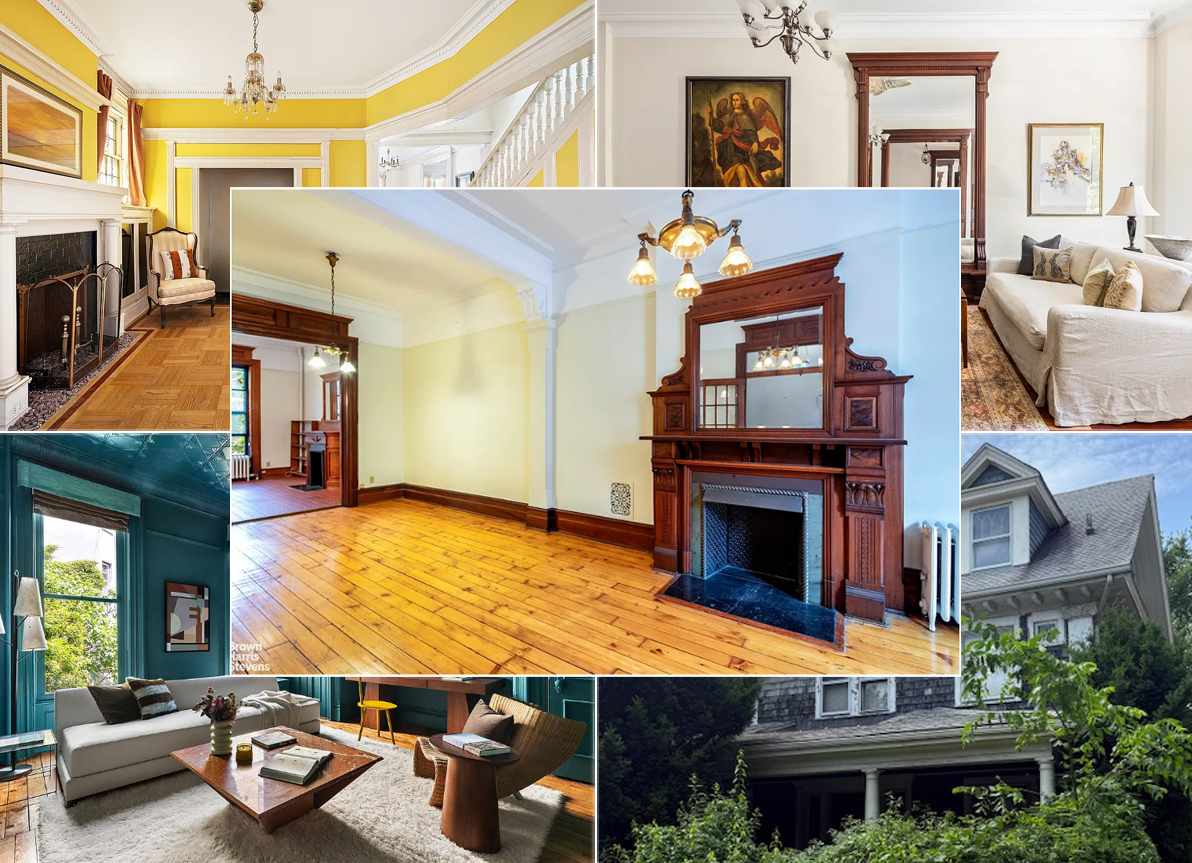



Perhaps they were live-in accommodation for a nearby factory or business?