Building of the Day: 534 Flatbush Avenue
Brooklyn, one building at a time. Name: Commercial/retail building, perhaps former Child’s Restaurant. Address: 534 Flatbush Avenue Cross Streets: Corner Lincoln Road Neighborhood: Prospect Lefferts Gardens Year Built: Sometime between 1924 and 1931 Architectural Style: Renaissance Revival classic, with fanciful Spanish Baroque details. Architect: Perhaps Dennison and Hiron. Landmarked: No The story: By the first…
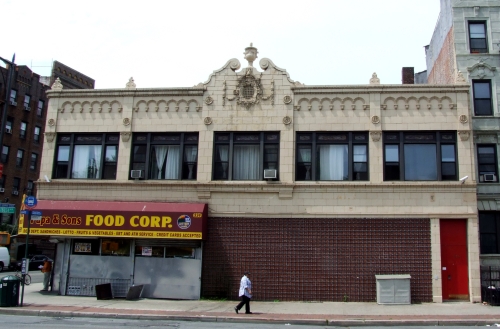
Brooklyn, one building at a time.
Name: Commercial/retail building, perhaps former Child’s Restaurant.
Address: 534 Flatbush Avenue
Cross Streets: Corner Lincoln Road
Neighborhood: Prospect Lefferts Gardens
Year Built: Sometime between 1924 and 1931
Architectural Style: Renaissance Revival classic, with fanciful Spanish Baroque details.
Architect: Perhaps Dennison and Hiron.
Landmarked: No
The story: By the first twenty-five years of the 20th century, this part of Flatbush Avenue had seen tremendous change. Only a block or so away, the Lefferts family farm stood at Maple, Midwood, and Flatbush. When James Lefferts sold the land for development, at the turn of the 20th century, the houses of Lefferts Manor began to be built, transforming this part of Flatbush into prime residential real estate. The Lefferts Homestead, the ancestral Lefferts family house, was moved from Flatbush Avenue to its present home in Prospect Park in 1918, and a large apartment complex was built in its place.
That apartment building was just the beginning of the wave of apartment buildings that would line Flatbush Avenue and the side streets west of Flatbush, up to, and including Ocean Avenue. In the meantime, the old Brooklyn Rapid Transit’s Brighton Line, which had been in operation since 1878, cut an open path through the eastern part of the neighborhood, between Flatbush and Ocean Avenues. This would eventually become the BMT line in 1923, with a station on Lincoln Road, just a few steps from the corner of Flatbush and Lincoln.
Lincoln Road’s elevator apartment buildings were built in the late 1920s or early 30s; this handsome white glazed terra-cotta building is from the same time period. It replaced a series of three story flats buildings, which appear in maps of 1904, and are mentioned as being part of a sale, in the New York Times in 1909. Another map, from 1916, shows those flats buildings still there. It also shows three wood framed houses on the same block, as well as notes about the new subway line being laid. The subway station would soon replace one of the houses.
A last look at the area, in an aerial map of 1924, still shows…
…the flats building in place, as well as the new subway station. It’s quite interesting to see, as you can also see single family houses, still on Ocean Avenue, not yet replaced by the Deco-era apartment buildings, and empty lots on Lincoln, across from 534.
My on-line source for building information ends in 1922, but the city dates the building as 1931, which may actually be somewhat correct. I place it somewhere between 1924 and 1931. The detailing on the building reminded me of the Child’s Restaurant on the Boardwalk in Coney Island, so I went to check it out, and made an interesting discovery.
The terra-cotta panel on Flatbush Avenue is EXACTLY the same as the ones on the Child’s building, except they are in color, and Flatbush is all white. The shape of the enframement, with the urn and flame, is exactly the same. The rondelles with the ships are exactly the same. Was this building built as a Child’s? Were the architects Dennison and Hirons, the architects of the Boardwalk Child’s? Did the terra-cotta tile also originate at the Atlantic Terra Cotta Company? How exciting!
The NY Times tells us that in 1942, there was a grocery store on the corner, and in 1949, the second floor of the building was the temporary home of the Prospect Park Jewish Center. Today, the building is home to several different businesses, including LPG’s emerging restaurant row. This possible Child’s building is once again feeding the masses of Prospect Lefferts Gardens.GMAP
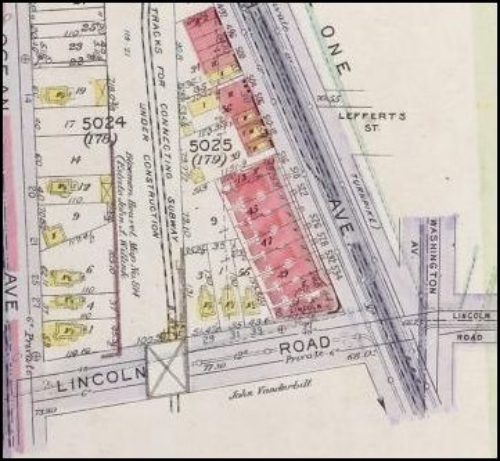
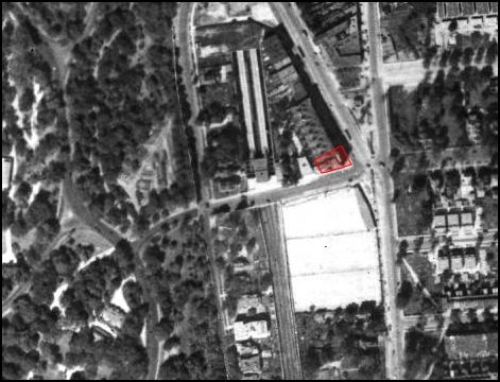
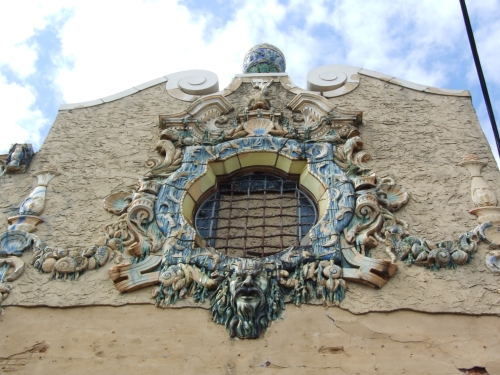

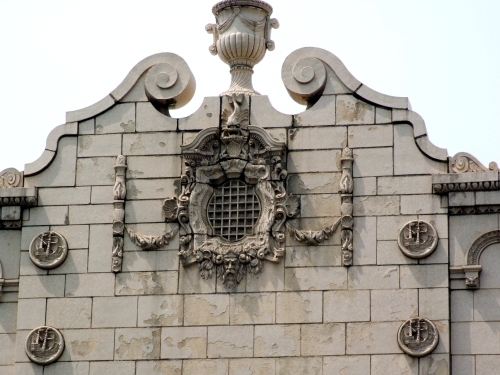
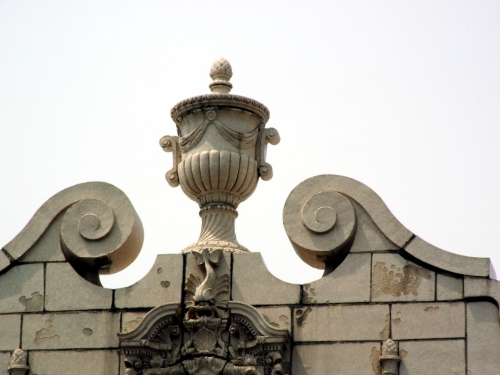
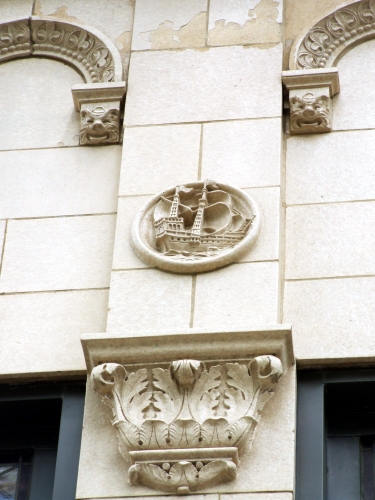
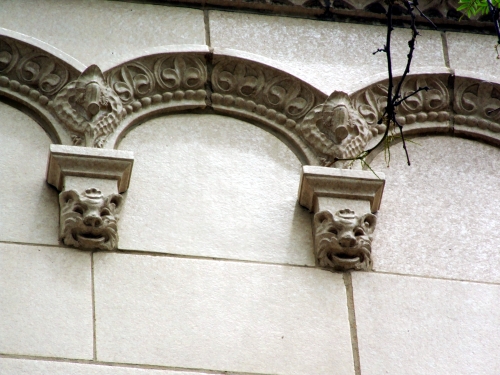




What's Your Take? Leave a Comment